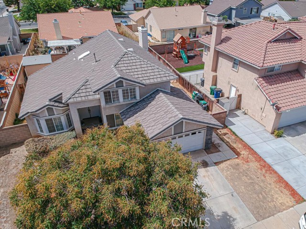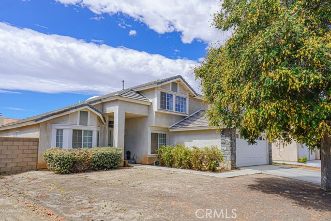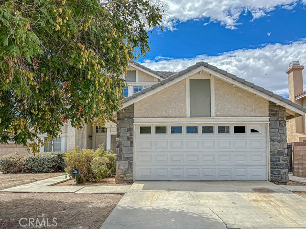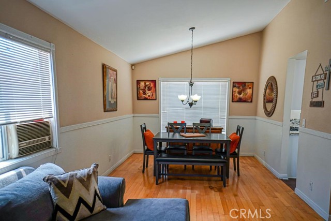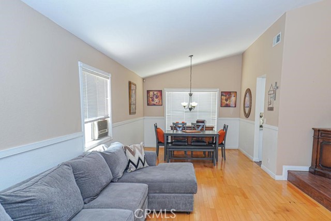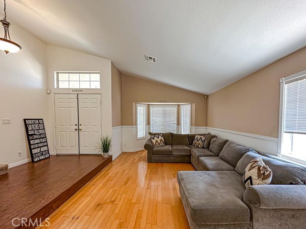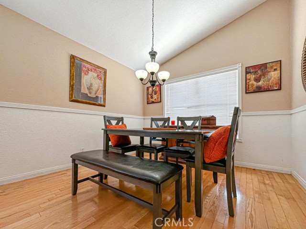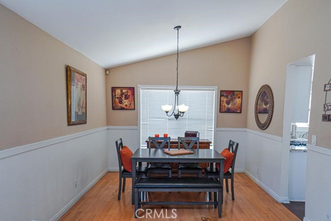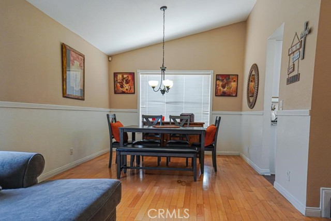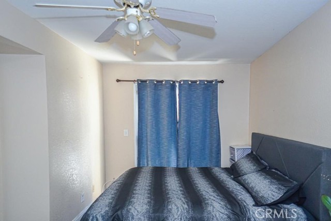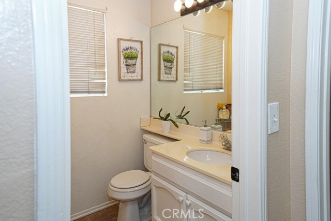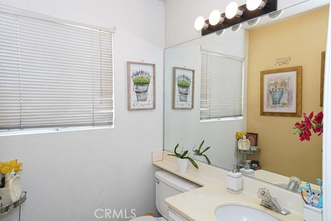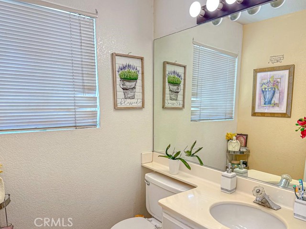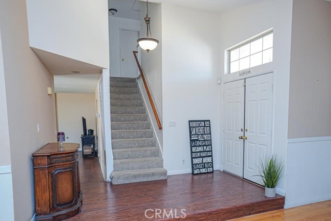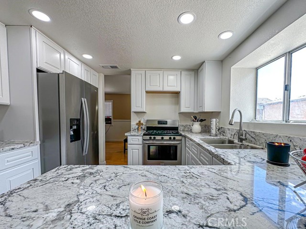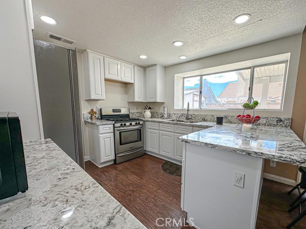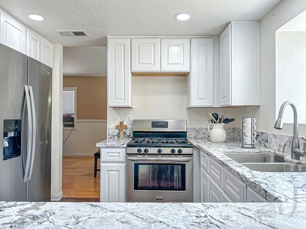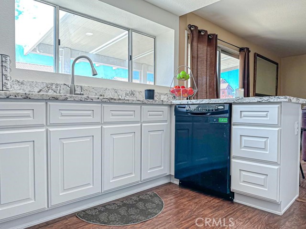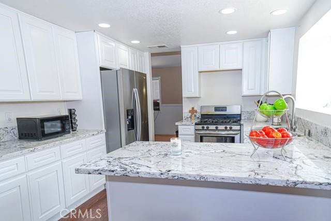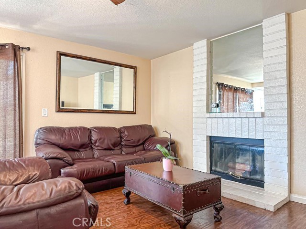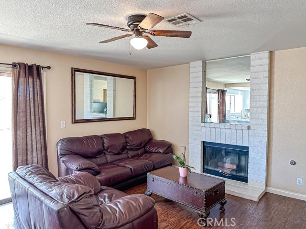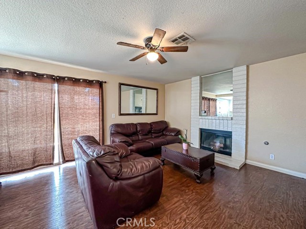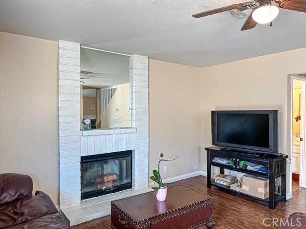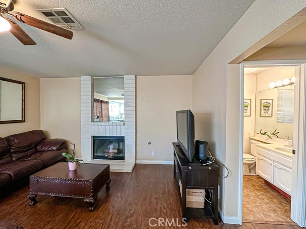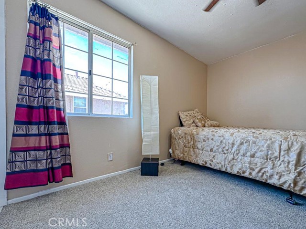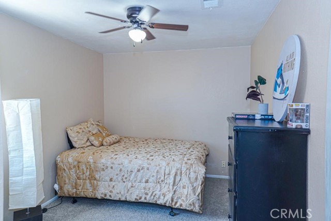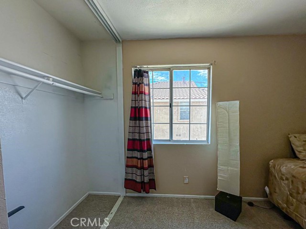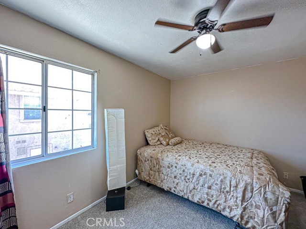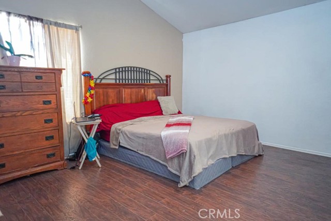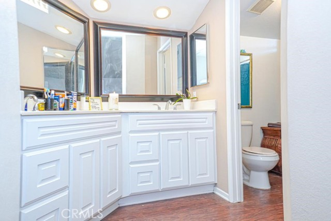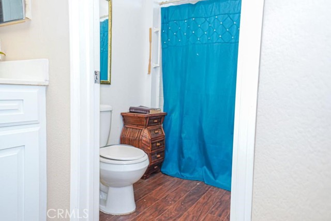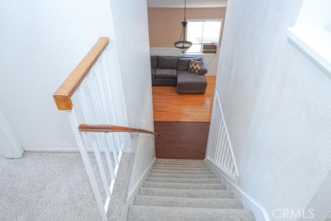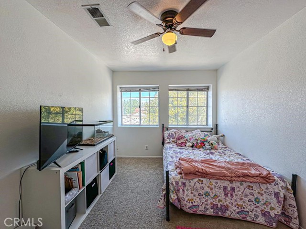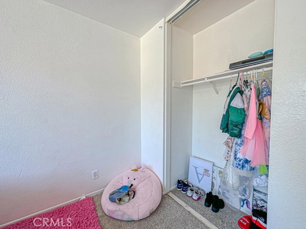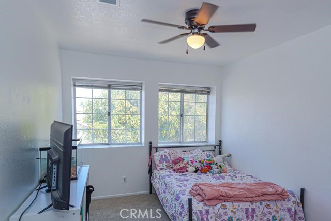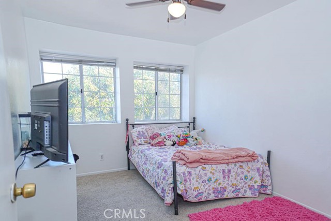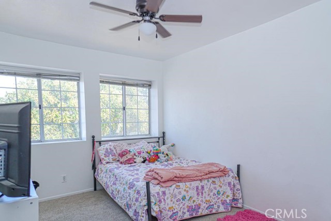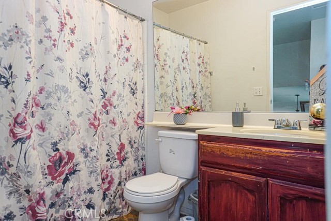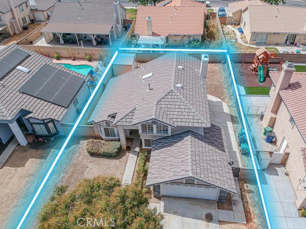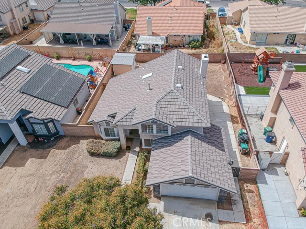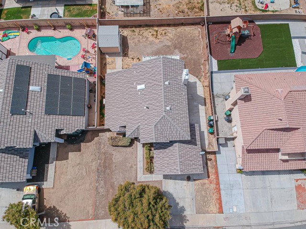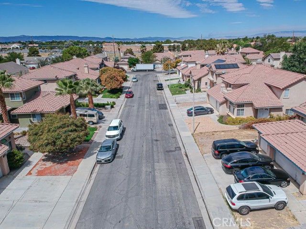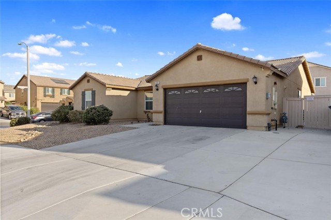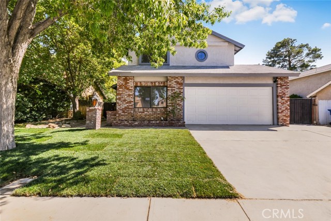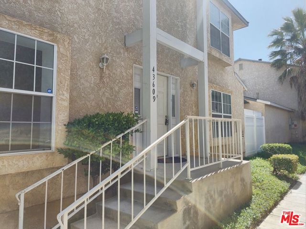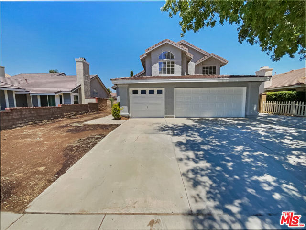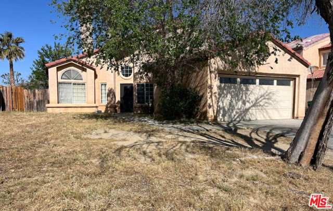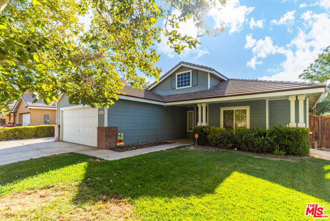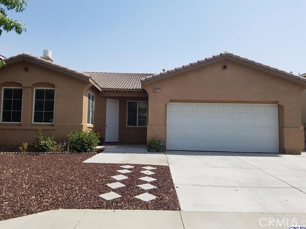2052 Oldfield Street
Lancaster, CA 93535
Sold
Come see what pride of ownership looks like!!! Welcome home to this well-kept, spacious three bedrooms two baths family home in a quiet and friendly family neighborhood. Upon entering the home, you are greeted by a light bright, and airy living room with high-quality durable laminate flooring. The kitchen was recently upgraded with granite countertops, shaker-style cabinets, and upgraded appliances. The kitchen opens up in the family room and the dining room which makes the layout perfect for social gatherings with family or friends. There is a bonus room that is currently being used as an office also. There is a half bath downstairs which is ideal for visitors. The bedrooms are upstairs which are carpeted, ceiling fans, and spacious. The main bedroom is an en-suite which allows you to go from the bedroom in total privacy. Ceiling fans are in all the bedrooms also which cools the home. The home is equipped with a swap pump cooler that keeps it cool. Backyard is clean and spacious with a back patio. The home is centrally located close to Stater Brothers and Walmart. The 210 freeway is minutes away from the home.
PROPERTY INFORMATION
| MLS # | DW23142926 | Lot Size | 6,211 Sq. Ft. |
| HOA Fees | $0/Monthly | Property Type | Single Family Residence |
| Price | $ 369,000
Price Per SqFt: $ 225 |
DOM | 778 Days |
| Address | 2052 Oldfield Street | Type | Residential |
| City | Lancaster | Sq.Ft. | 1,637 Sq. Ft. |
| Postal Code | 93535 | Garage | 2 |
| County | Los Angeles | Year Built | 1992 |
| Bed / Bath | 3 / 3 | Parking | 2 |
| Built In | 1992 | Status | Closed |
| Sold Date | 2023-09-14 |
INTERIOR FEATURES
| Has Laundry | Yes |
| Laundry Information | Gas Dryer Hookup, Washer Hookup |
| Has Fireplace | Yes |
| Fireplace Information | Living Room |
| Has Appliances | Yes |
| Kitchen Appliances | 6 Burner Stove, Dishwasher |
| Kitchen Information | Granite Counters, Pots & Pan Drawers, Remodeled Kitchen |
| Has Heating | Yes |
| Heating Information | Central |
| Room Information | All Bedrooms Up, Family Room, Laundry, Living Room, Primary Bathroom, Primary Bedroom, Primary Suite, Office |
| Has Cooling | Yes |
| Cooling Information | See Remarks |
| Flooring Information | Carpet, Laminate, Wood |
| InteriorFeatures Information | Ceiling Fan(s), Copper Plumbing Partial, Crown Molding, High Ceilings, Open Floorplan, Pantry, Recessed Lighting, Sump Pump, Two Story Ceilings |
| DoorFeatures | Double Door Entry, Sliding Doors |
| EntryLocation | South |
| Entry Level | 1 |
| Has Spa | No |
| SpaDescription | None |
| SecuritySafety | Carbon Monoxide Detector(s), Security Lights, Smoke Detector(s) |
| Bathroom Information | Bathtub, Shower, Shower in Tub, Soaking Tub |
| Main Level Bedrooms | 3 |
| Main Level Bathrooms | 2 |
EXTERIOR FEATURES
| FoundationDetails | Slab |
| Roof | Shingle |
| Has Pool | No |
| Pool | None |
| Has Patio | Yes |
| Patio | Patio |
| Has Fence | Yes |
| Fencing | Block |
WALKSCORE
MAP
MORTGAGE CALCULATOR
- Principal & Interest:
- Property Tax: $394
- Home Insurance:$119
- HOA Fees:$0
- Mortgage Insurance:
PRICE HISTORY
| Date | Event | Price |
| 08/10/2023 | Listed | $369,000 |

Topfind Realty
REALTOR®
(844)-333-8033
Questions? Contact today.
Interested in buying or selling a home similar to 2052 Oldfield Street?
Lancaster Similar Properties
Listing provided courtesy of Yvette Geater, Century 21 Masters. Based on information from California Regional Multiple Listing Service, Inc. as of #Date#. This information is for your personal, non-commercial use and may not be used for any purpose other than to identify prospective properties you may be interested in purchasing. Display of MLS data is usually deemed reliable but is NOT guaranteed accurate by the MLS. Buyers are responsible for verifying the accuracy of all information and should investigate the data themselves or retain appropriate professionals. Information from sources other than the Listing Agent may have been included in the MLS data. Unless otherwise specified in writing, Broker/Agent has not and will not verify any information obtained from other sources. The Broker/Agent providing the information contained herein may or may not have been the Listing and/or Selling Agent.
