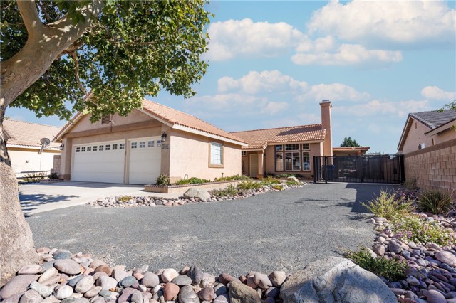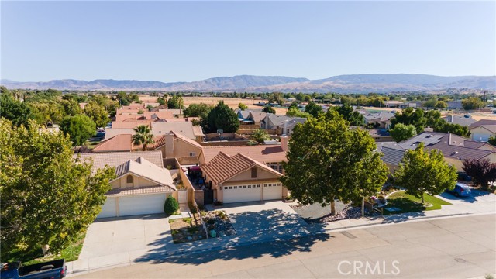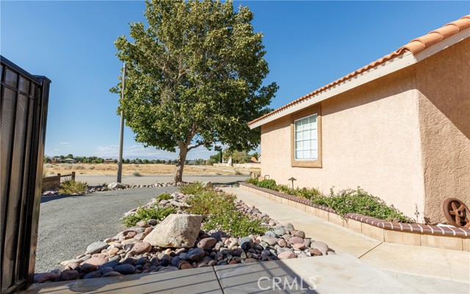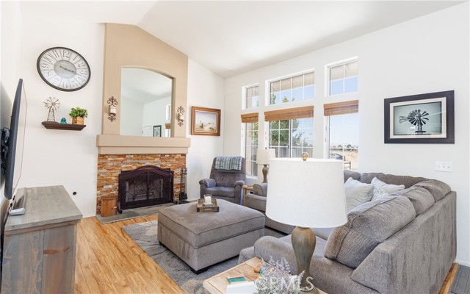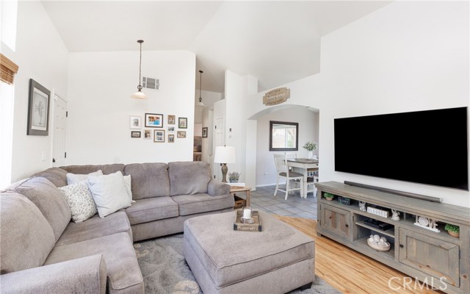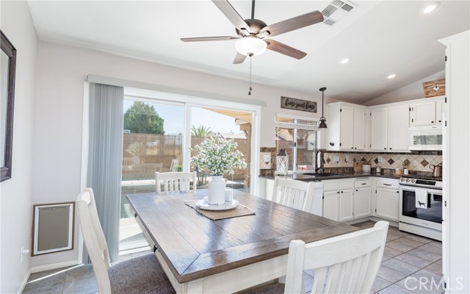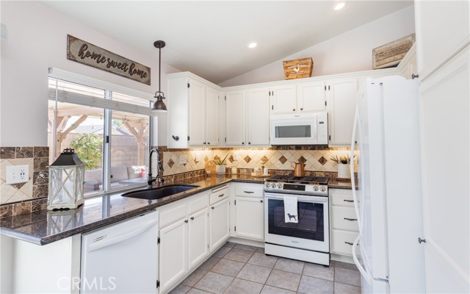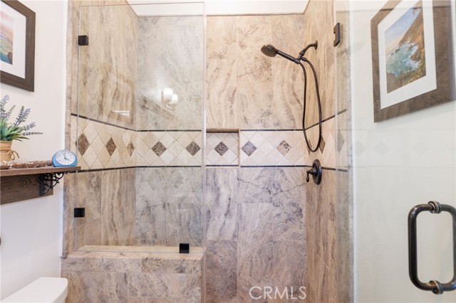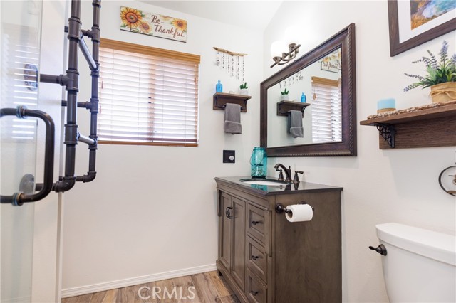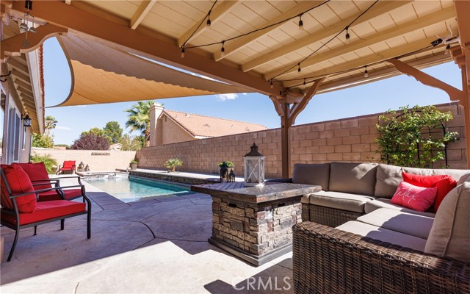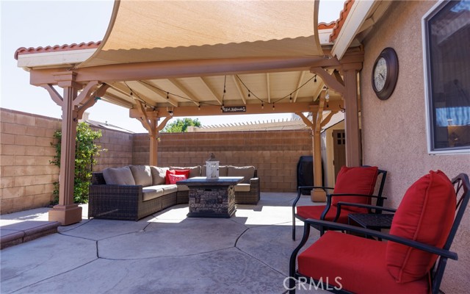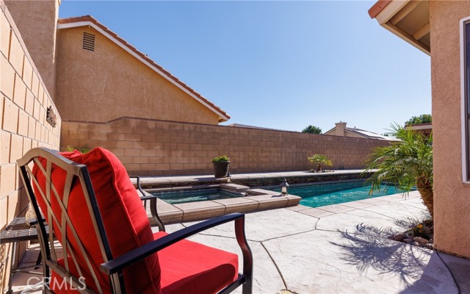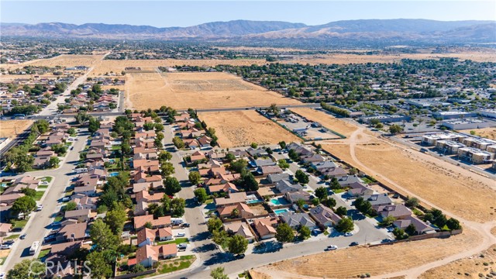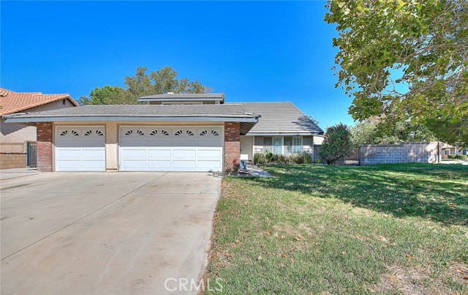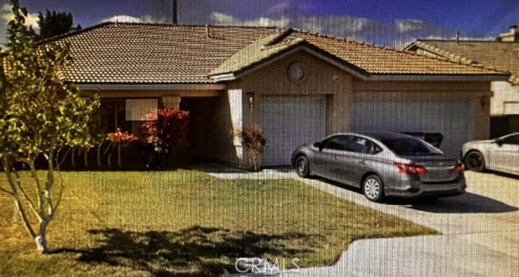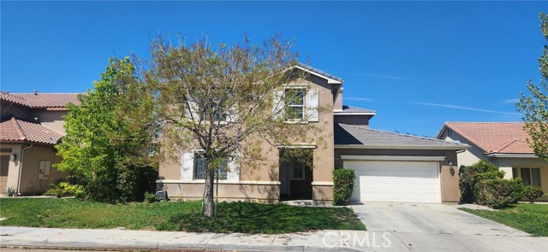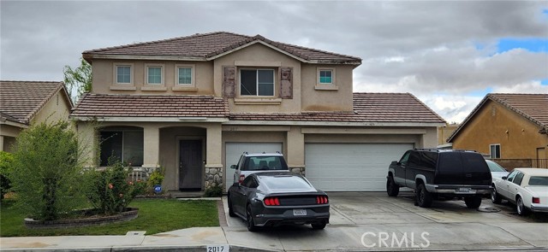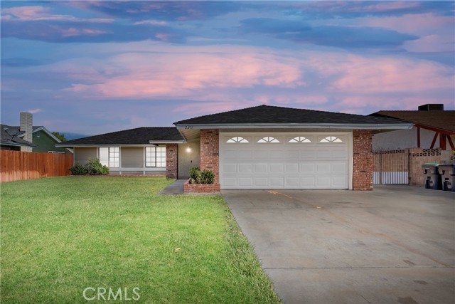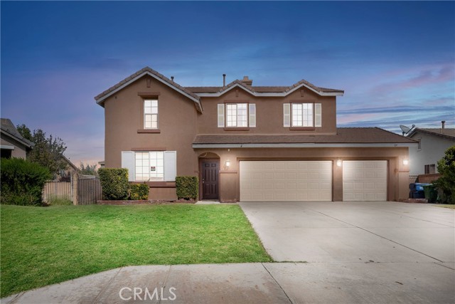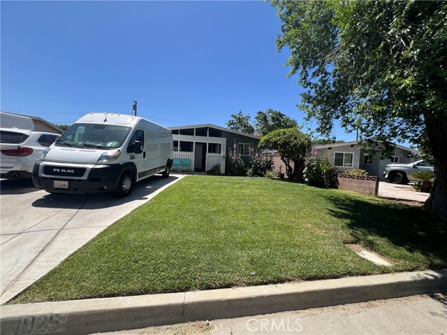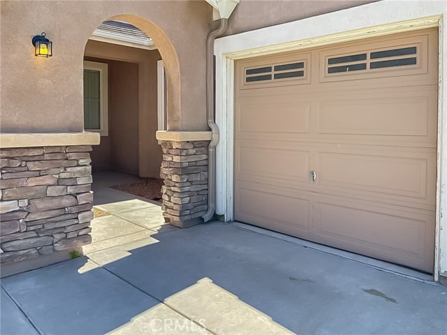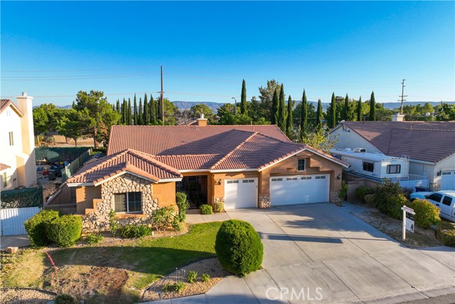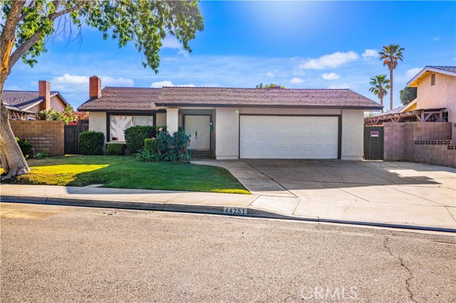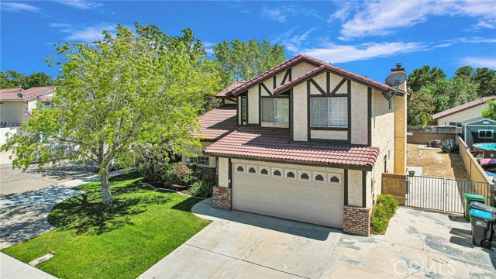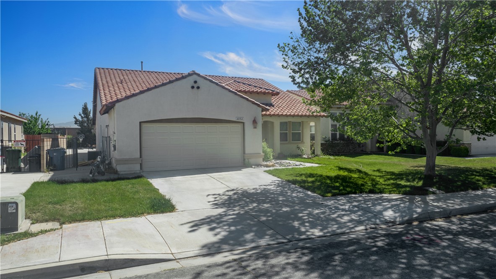2548 Avenue K12
Lancaster, CA 93536
Sold
Updated and Turnkey-ready, West Lancaster 3 bedroom, 2 bath, 1,323 sq. ft. single story pool home, with a 3 car garage and gated RV/boat parking. This single story home is well appointed w/ approximately $170k spent on updates and renovations. The home features a spacious floor plan, vaulted ceilings, living room w/fireplace, dining room with ceiling fan, glass slider leading to the backyard pool area, laminate wood floors in living room and all bedrooms, a kitchen with granite counter tops, custom sink/basin, and tile backsplash. The guest bath has been updated with a new vanity and fixtures, and includes a combo tub/shower. Down the hallway is a large utility room/laundry room w/ room for a full sized washer and dryer, ample linen and storage space, and direct access to the 3 car garage. The master suite has vaulted ceilings, wood floors, and a bathroom w/custom floor to ceiling tile shower w/frameless glass door, and oiled bronze fixtures. Outdoors, this home really shines with a refreshing sparkling pebble tec pool and spa w/ a solar heating system, custom built patio cover (all built in 2018), and an incredible fully paved, gated rv/boat parking area. Other updates include a newer AC replaced in 2020, tankless water heater in 2023, a new kitchen stove in 2023, and a $15k block wall perimeter around the yard (originally was built with a wood fence).
PROPERTY INFORMATION
| MLS # | SR23166339 | Lot Size | 6,594 Sq. Ft. |
| HOA Fees | $0/Monthly | Property Type | Single Family Residence |
| Price | $ 479,900
Price Per SqFt: $ 363 |
DOM | 820 Days |
| Address | 2548 Avenue K12 | Type | Residential |
| City | Lancaster | Sq.Ft. | 1,323 Sq. Ft. |
| Postal Code | 93536 | Garage | 3 |
| County | Los Angeles | Year Built | 1991 |
| Bed / Bath | 3 / 2 | Parking | 3 |
| Built In | 1991 | Status | Closed |
| Sold Date | 2023-10-31 |
INTERIOR FEATURES
| Has Laundry | Yes |
| Laundry Information | Individual Room, Inside |
| Has Fireplace | Yes |
| Fireplace Information | Living Room |
| Has Appliances | Yes |
| Kitchen Appliances | Gas Range, Microwave |
| Kitchen Information | Granite Counters |
| Kitchen Area | Dining Room |
| Has Heating | Yes |
| Heating Information | Central |
| Room Information | All Bedrooms Down, Kitchen, Living Room, Main Floor Bedroom, Main Floor Primary Bedroom, Primary Bathroom, Primary Bedroom, Primary Suite |
| Has Cooling | Yes |
| Cooling Information | Central Air |
| Flooring Information | Laminate, Tile |
| InteriorFeatures Information | Cathedral Ceiling(s), Open Floorplan |
| EntryLocation | front |
| Entry Level | 1 |
| Has Spa | Yes |
| SpaDescription | Private |
| Bathroom Information | Shower in Tub, Exhaust fan(s), Upgraded |
| Main Level Bedrooms | 3 |
| Main Level Bathrooms | 2 |
EXTERIOR FEATURES
| FoundationDetails | Concrete Perimeter |
| Roof | Spanish Tile |
| Has Pool | Yes |
| Pool | Private, Pebble |
| Has Patio | Yes |
| Patio | Covered |
| Has Fence | Yes |
| Fencing | Block |
WALKSCORE
MAP
MORTGAGE CALCULATOR
- Principal & Interest:
- Property Tax: $512
- Home Insurance:$119
- HOA Fees:$0
- Mortgage Insurance:
PRICE HISTORY
| Date | Event | Price |
| 10/31/2023 | Sold | $485,000 |
| 09/06/2023 | Sold | $479,900 |

Topfind Realty
REALTOR®
(844)-333-8033
Questions? Contact today.
Interested in buying or selling a home similar to 2548 Avenue K12?
Lancaster Similar Properties
Listing provided courtesy of Brian Melville, RE/MAX of Valencia. Based on information from California Regional Multiple Listing Service, Inc. as of #Date#. This information is for your personal, non-commercial use and may not be used for any purpose other than to identify prospective properties you may be interested in purchasing. Display of MLS data is usually deemed reliable but is NOT guaranteed accurate by the MLS. Buyers are responsible for verifying the accuracy of all information and should investigate the data themselves or retain appropriate professionals. Information from sources other than the Listing Agent may have been included in the MLS data. Unless otherwise specified in writing, Broker/Agent has not and will not verify any information obtained from other sources. The Broker/Agent providing the information contained herein may or may not have been the Listing and/or Selling Agent.
