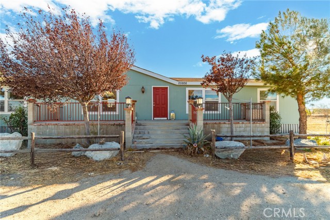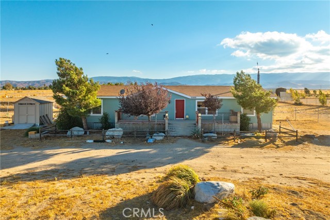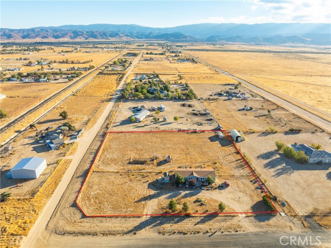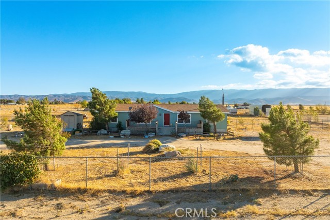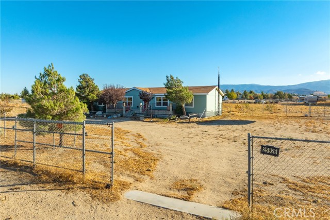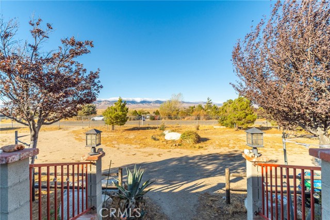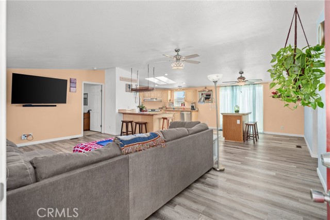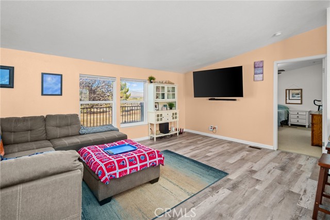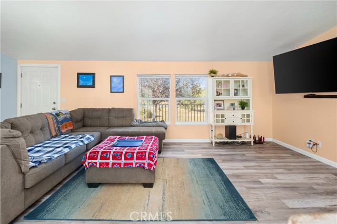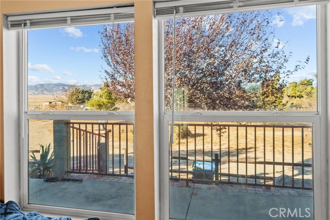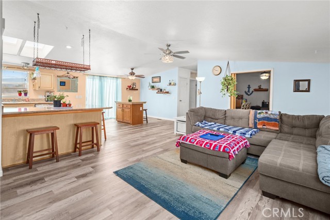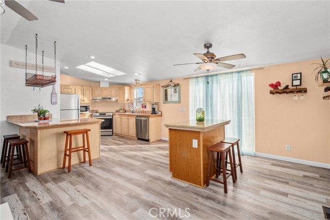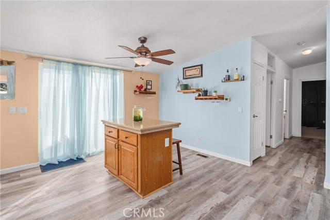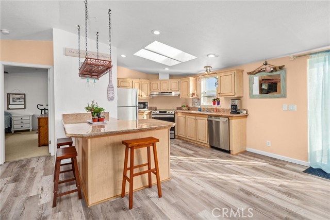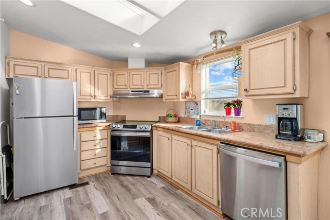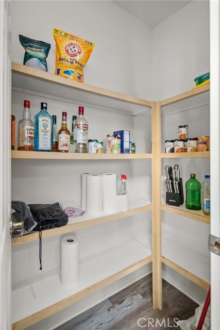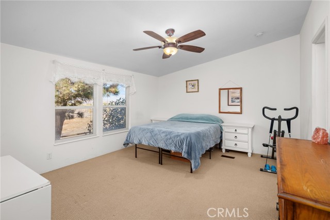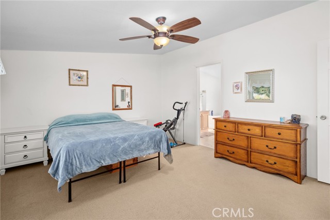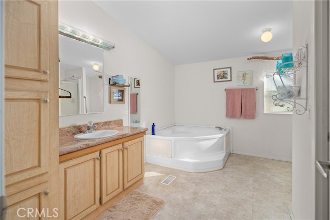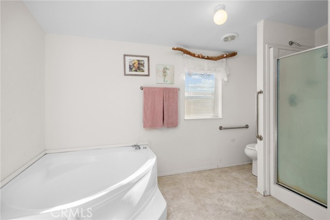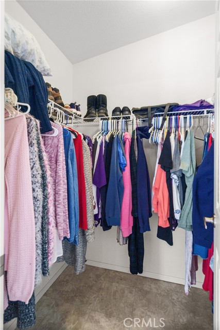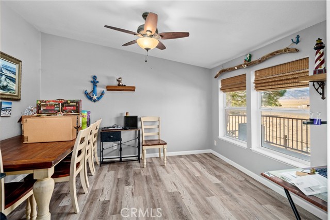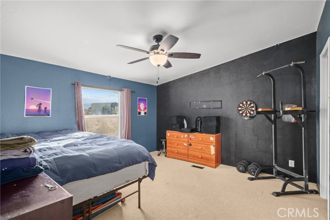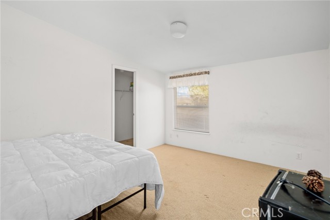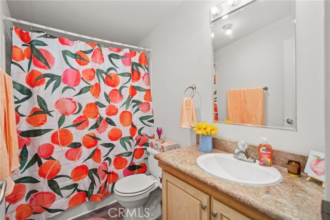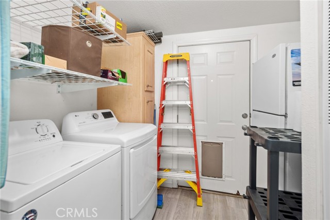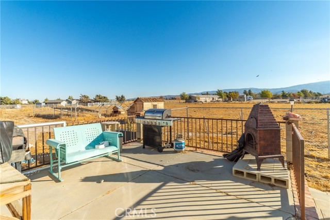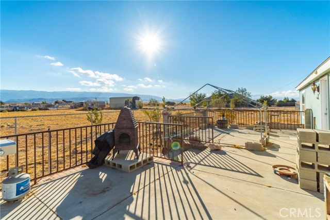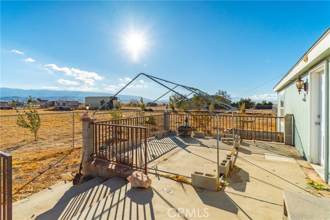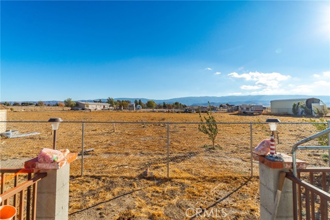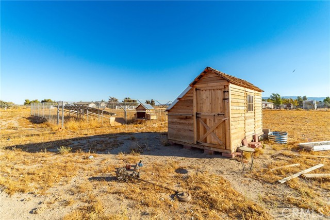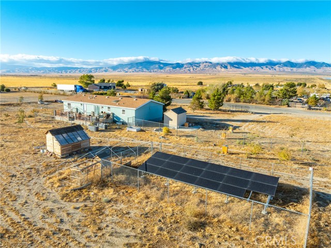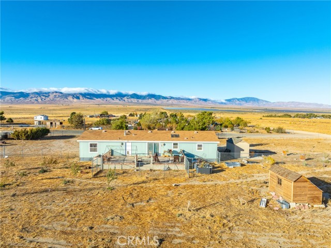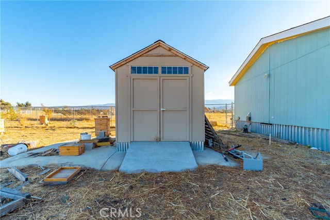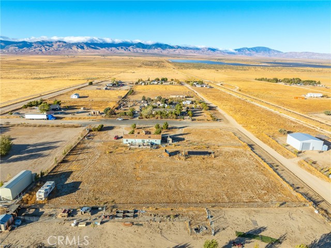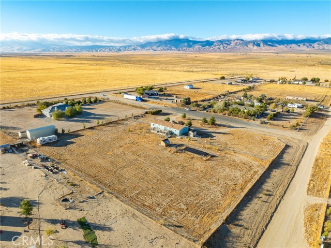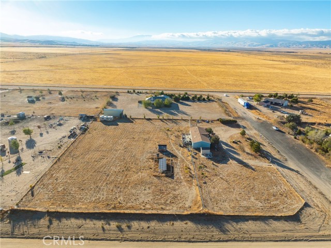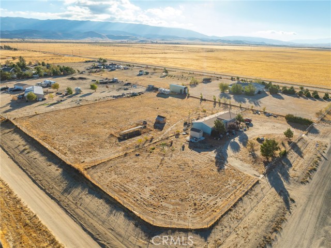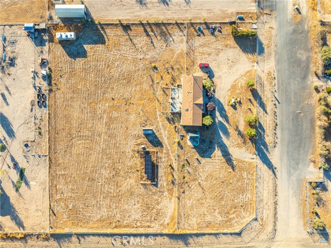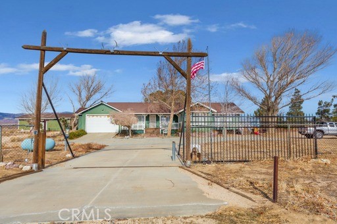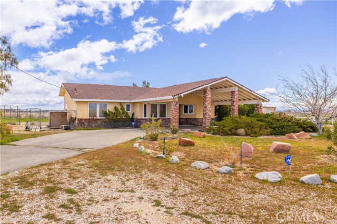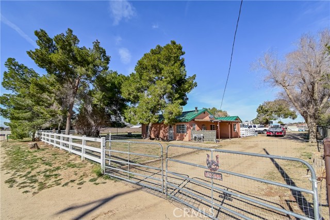25926 Avenue B4
Lancaster, CA 93536
A large, inviting home on 2.5 fenced and cross fenced acres is waiting for you. Walk up to a comfortable front porch and step into the open split floor plan. Newer laminate floors lead to the large living room, dining room and kitchen. A cook's kitchen is adorned with granite counters, pantry, stainless steel appliances and a newer island. The master bath has a separate shower, walk in closet and spa tub. Notice the fans throughout. The TV in the living room is included with the sale as is the pot rack in the kitchen and the BBQ outside. Solar has been installed with an assumable lease of $151.00 per month. Outside enjoy the back yard patio and pear, apple, peach, apricot, almond, artichoke, green grapes, pistachio and cherry trees, a greenhouse, garden shed, 4 bee hives for your own honey. There is electricity to the front gate. A smaller area is fenced off for dogs and kids to enjoy the outside while still staying near home. This property qualifies for USDA financing. Please verify with your lender.
PROPERTY INFORMATION
| MLS # | SR24227143 | Lot Size | 109,617 Sq. Ft. |
| HOA Fees | $0/Monthly | Property Type | Manufactured On Land |
| Price | $ 355,000
Price Per SqFt: $ 199 |
DOM | 222 Days |
| Address | 25926 Avenue B4 | Type | Residential |
| City | Lancaster | Sq.Ft. | 1,782 Sq. Ft. |
| Postal Code | 93536 | Garage | N/A |
| County | Los Angeles | Year Built | 2006 |
| Bed / Bath | 3 / 2 | Parking | N/A |
| Built In | 2006 | Status | Active |
INTERIOR FEATURES
| Has Laundry | Yes |
| Laundry Information | Individual Room, Inside |
| Has Fireplace | No |
| Fireplace Information | None |
| Has Appliances | Yes |
| Kitchen Appliances | Dishwasher, Disposal, Gas Oven, Gas Range |
| Kitchen Information | Granite Counters, Walk-In Pantry |
| Kitchen Area | Breakfast Counter / Bar, In Kitchen |
| Has Heating | Yes |
| Heating Information | Central, Propane |
| Room Information | Kitchen, Laundry, Living Room, Walk-In Closet |
| Has Cooling | Yes |
| Cooling Information | Central Air |
| Flooring Information | Carpet, Laminate |
| InteriorFeatures Information | Ceiling Fan(s), Granite Counters |
| EntryLocation | Front Door |
| Entry Level | 1 |
| Has Spa | No |
| SpaDescription | None |
| Bathroom Information | Bathtub, Shower, Shower in Tub |
| Main Level Bedrooms | 3 |
| Main Level Bathrooms | 2 |
EXTERIOR FEATURES
| FoundationDetails | Slab |
| Roof | Composition |
| Has Pool | No |
| Pool | None |
| Has Patio | Yes |
| Patio | Slab |
| Has Fence | Yes |
| Fencing | Chain Link |
WALKSCORE
MAP
MORTGAGE CALCULATOR
- Principal & Interest:
- Property Tax: $379
- Home Insurance:$119
- HOA Fees:$0
- Mortgage Insurance:
PRICE HISTORY
| Date | Event | Price |
| 11/04/2024 | Listed | $355,000 |

Topfind Realty
REALTOR®
(844)-333-8033
Questions? Contact today.
Use a Topfind agent and receive a cash rebate of up to $1,775
Listing provided courtesy of Joyce Colovin, Berkshire Hathaway HomeServices Troth, Realtors. Based on information from California Regional Multiple Listing Service, Inc. as of #Date#. This information is for your personal, non-commercial use and may not be used for any purpose other than to identify prospective properties you may be interested in purchasing. Display of MLS data is usually deemed reliable but is NOT guaranteed accurate by the MLS. Buyers are responsible for verifying the accuracy of all information and should investigate the data themselves or retain appropriate professionals. Information from sources other than the Listing Agent may have been included in the MLS data. Unless otherwise specified in writing, Broker/Agent has not and will not verify any information obtained from other sources. The Broker/Agent providing the information contained herein may or may not have been the Listing and/or Selling Agent.
