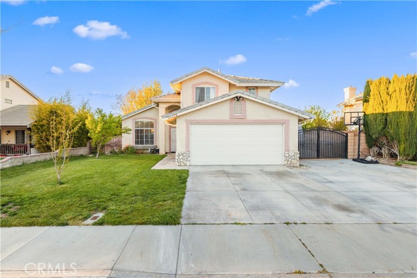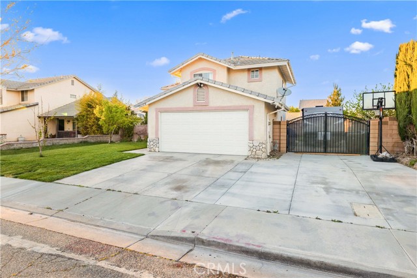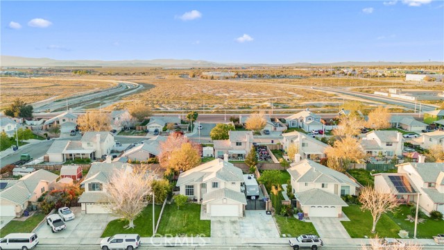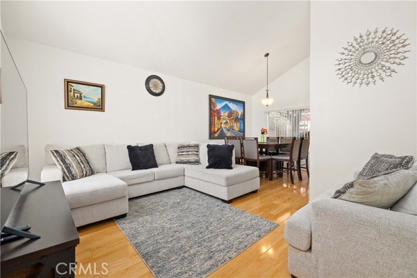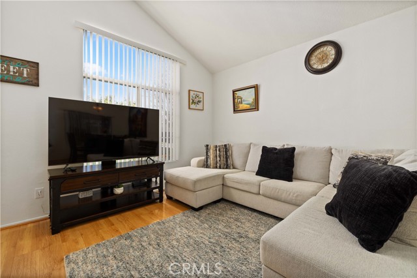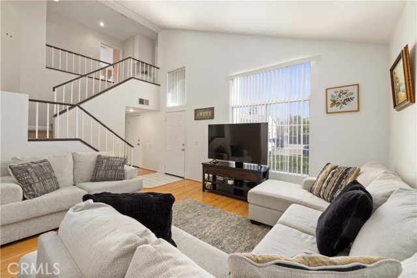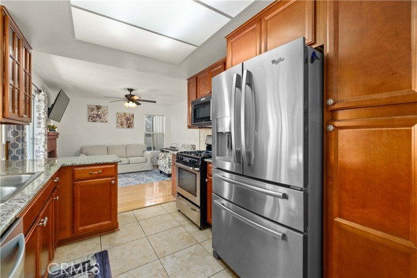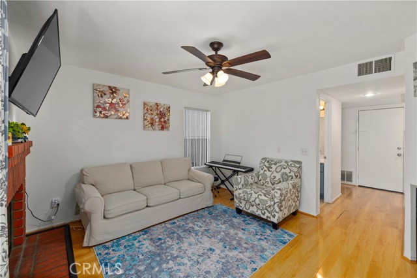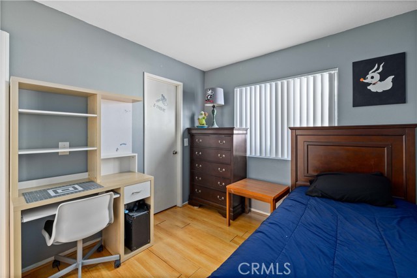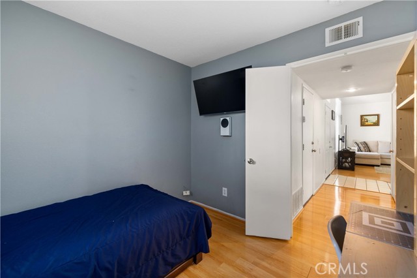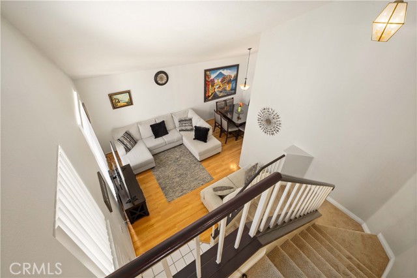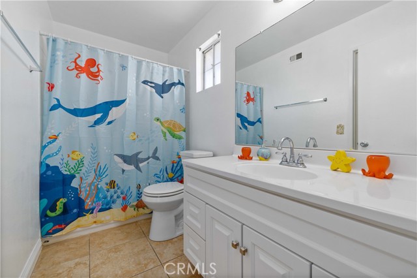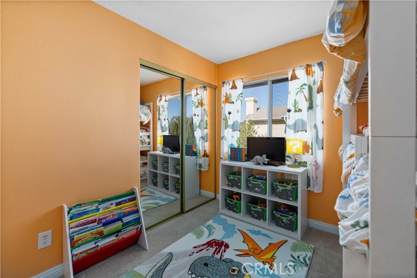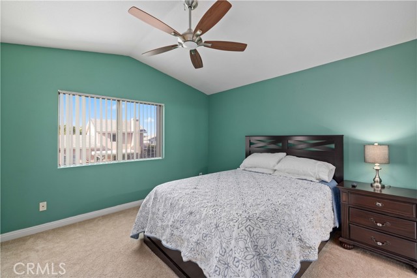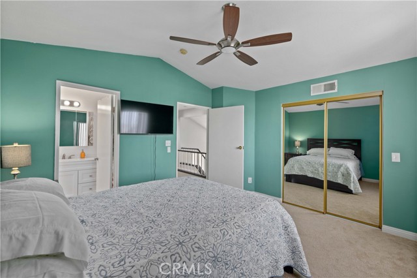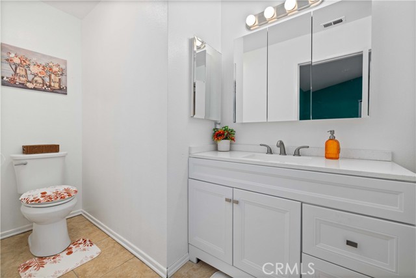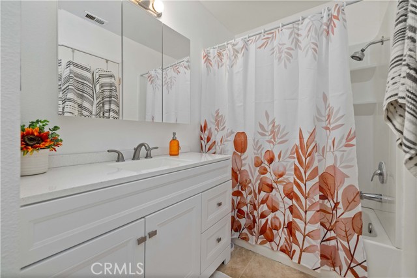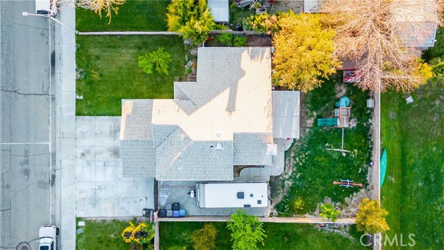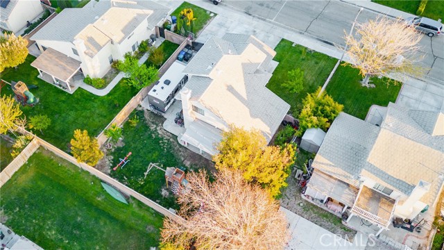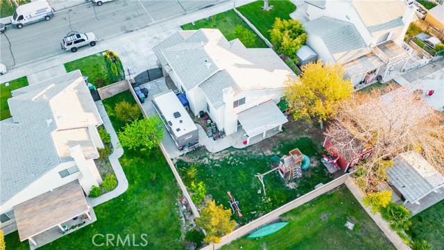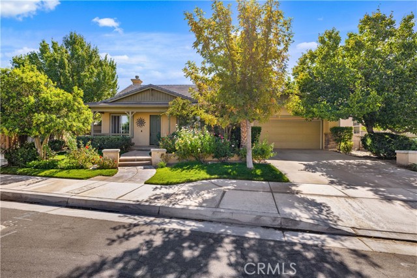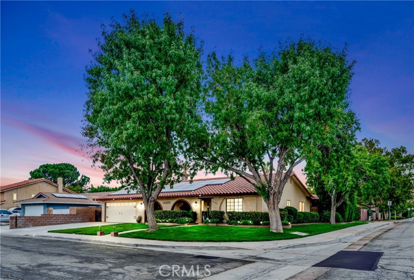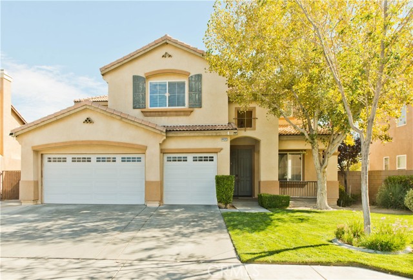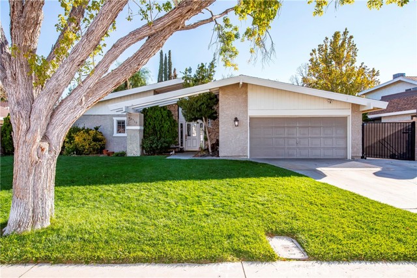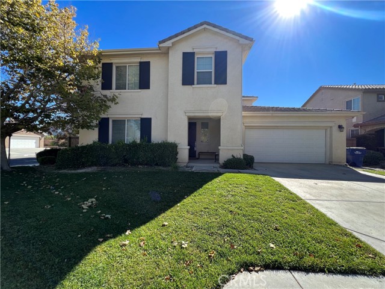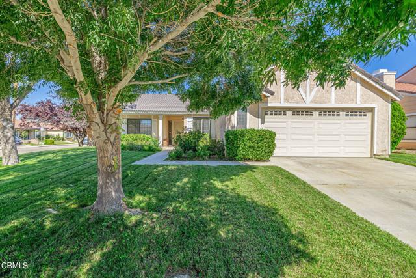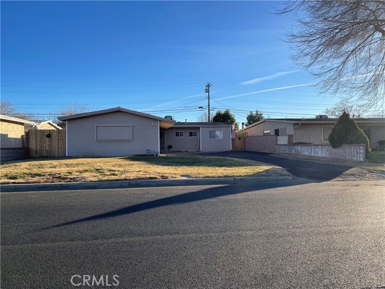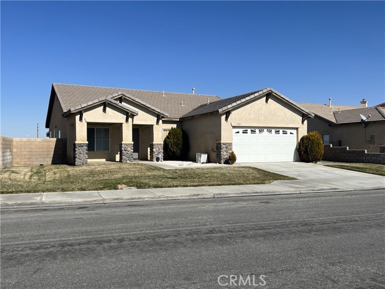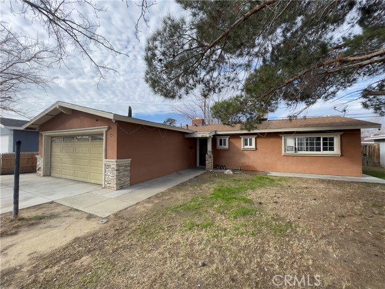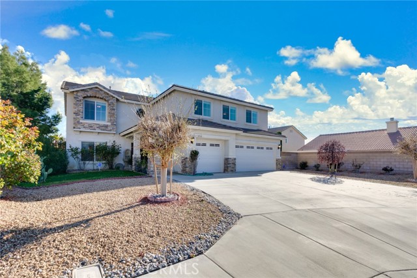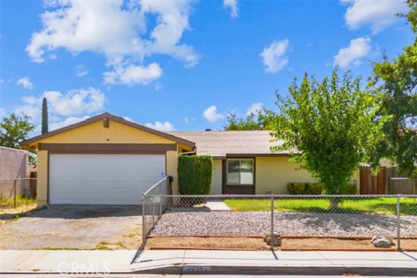2631 Lumber Street
Lancaster, CA 93536
Sold
Welcome to your new home! This spacious abode boasts 4 bedrooms and 3 bathrooms, featuring the convenience of a full bathroom and bedroom on the main floor. Step into the heart of the home, where the kitchen shines with recent remodeling, just a year old. Enjoy the modern amenities and sleek design that make cooking and entertaining a delight. Pride of ownership radiates throughout this meticulously maintained residence, presenting itself like new. Upstairs, the rooms share a bathroom with connecting doors, fostering both privacy and accessibility. Retreat to the master bedroom, where relaxation awaits in your private oasis. The master bathroom has been recently upgraded, offering luxury and comfort. Two distinct living spaces provide versatility and comfort for all occasions. One features a cozy fireplace, creating a warm ambiance as it overlooks the backyard—a serene setting for gatherings and relaxation. Outside, the front yard welcomes you with beautifully landscaped greenery, enhancing curb appeal and creating a warm invitation. Meanwhile, the backyard provides ample space for you to unleash your creativity and personalize to your heart's content. This home also has paved RV access! Experience the perfect blend of functionality, style, and comfort in this wonderful home. Pool size lot, Westside School District, near schools, near Freewary, and near shoping centers, Great location! Make it yours today!
PROPERTY INFORMATION
| MLS # | SR24061664 | Lot Size | 6,610 Sq. Ft. |
| HOA Fees | $0/Monthly | Property Type | Single Family Residence |
| Price | $ 485,000
Price Per SqFt: $ 308 |
DOM | 447 Days |
| Address | 2631 Lumber Street | Type | Residential |
| City | Lancaster | Sq.Ft. | 1,576 Sq. Ft. |
| Postal Code | 93536 | Garage | 2 |
| County | Los Angeles | Year Built | 1993 |
| Bed / Bath | 4 / 3 | Parking | 2 |
| Built In | 1993 | Status | Closed |
| Sold Date | 2024-07-31 |
INTERIOR FEATURES
| Has Laundry | Yes |
| Laundry Information | In Garage |
| Has Fireplace | Yes |
| Fireplace Information | Living Room |
| Has Appliances | Yes |
| Kitchen Appliances | Gas Range |
| Kitchen Information | Remodeled Kitchen |
| Kitchen Area | Area, In Kitchen, Separated |
| Has Heating | Yes |
| Heating Information | Central |
| Room Information | Jack & Jill, Kitchen, Living Room, Main Floor Bedroom, See Remarks |
| Has Cooling | Yes |
| Cooling Information | Central Air |
| Flooring Information | Carpet, Laminate, Tile |
| InteriorFeatures Information | High Ceilings |
| EntryLocation | front |
| Entry Level | 1 |
| Has Spa | No |
| SpaDescription | None |
| Bathroom Information | Main Floor Full Bath |
| Main Level Bedrooms | 1 |
| Main Level Bathrooms | 1 |
EXTERIOR FEATURES
| FoundationDetails | Slab |
| Has Pool | No |
| Pool | None |
| Has Patio | Yes |
| Patio | Covered, Slab |
WALKSCORE
MAP
MORTGAGE CALCULATOR
- Principal & Interest:
- Property Tax: $517
- Home Insurance:$119
- HOA Fees:$0
- Mortgage Insurance:
PRICE HISTORY
| Date | Event | Price |
| 06/19/2024 | Pending | $485,000 |
| 06/12/2024 | Active | $480,000 |
| 05/29/2024 | Active | $480,000 |
| 04/18/2024 | Pending | $480,000 |
| 04/13/2024 | Listed | $469,900 |

Topfind Realty
REALTOR®
(844)-333-8033
Questions? Contact today.
Interested in buying or selling a home similar to 2631 Lumber Street?
Lancaster Similar Properties
Listing provided courtesy of Ileana Dominguez, Keller Williams Realty Antelope Valley. Based on information from California Regional Multiple Listing Service, Inc. as of #Date#. This information is for your personal, non-commercial use and may not be used for any purpose other than to identify prospective properties you may be interested in purchasing. Display of MLS data is usually deemed reliable but is NOT guaranteed accurate by the MLS. Buyers are responsible for verifying the accuracy of all information and should investigate the data themselves or retain appropriate professionals. Information from sources other than the Listing Agent may have been included in the MLS data. Unless otherwise specified in writing, Broker/Agent has not and will not verify any information obtained from other sources. The Broker/Agent providing the information contained herein may or may not have been the Listing and/or Selling Agent.
