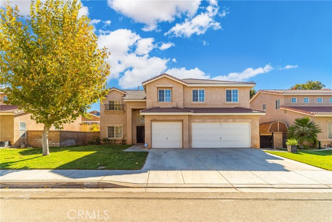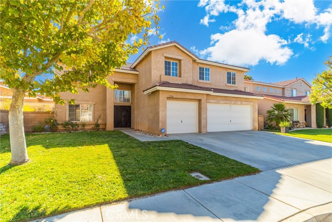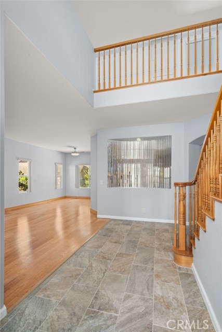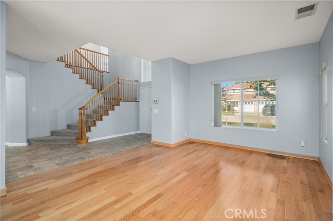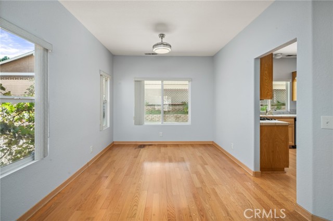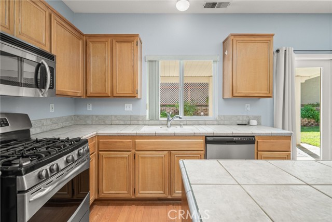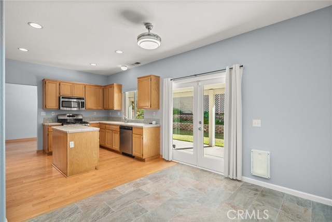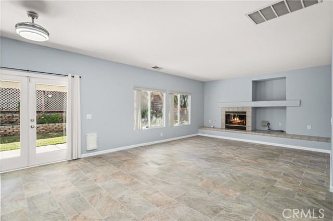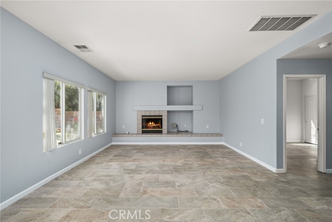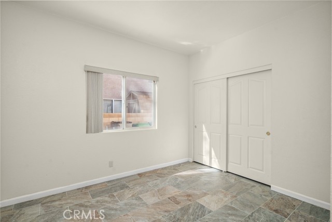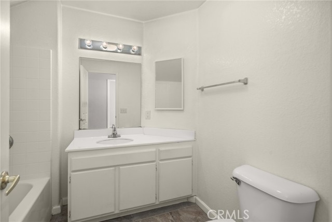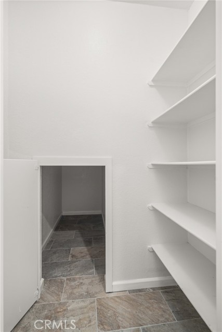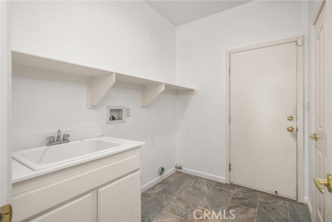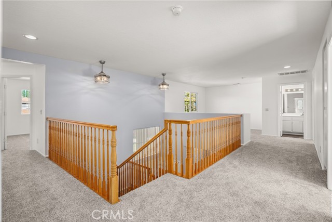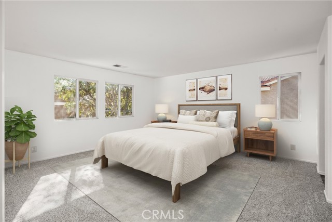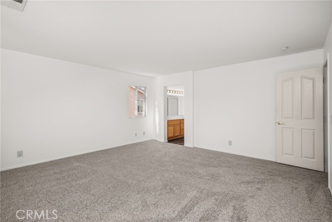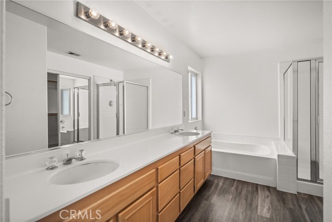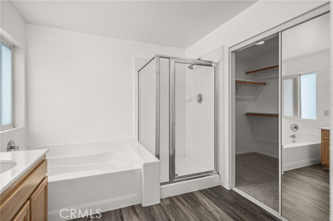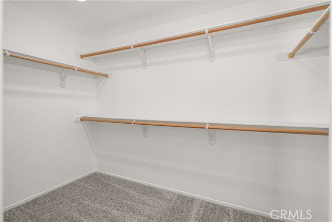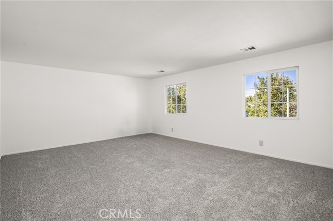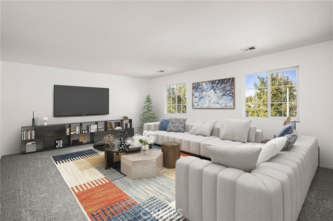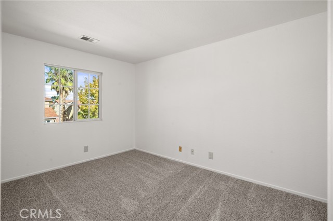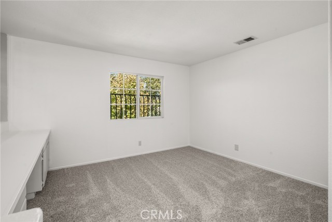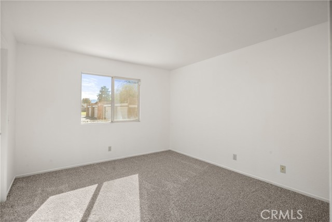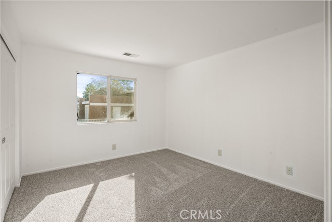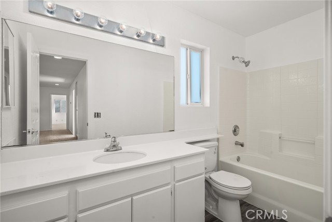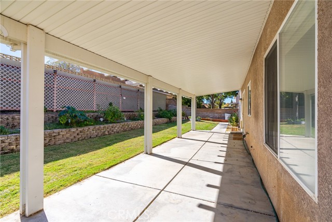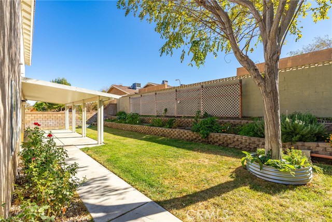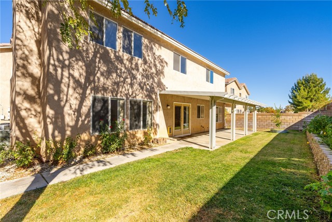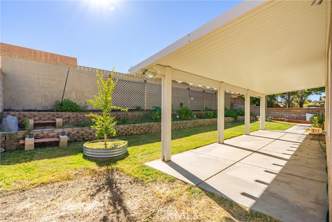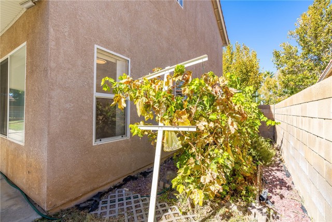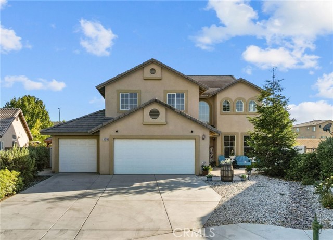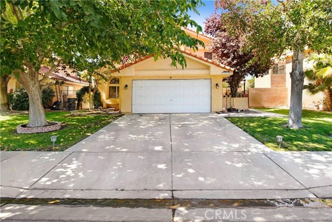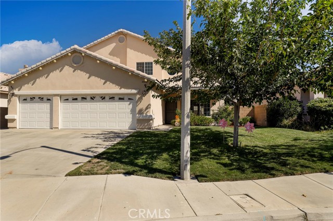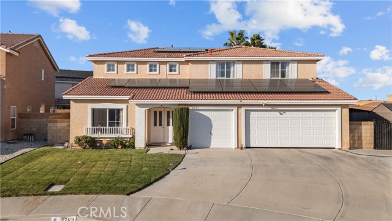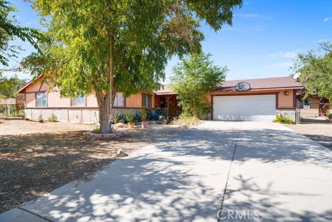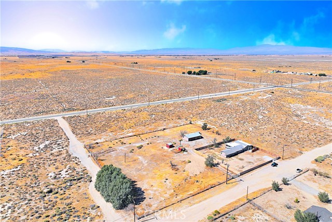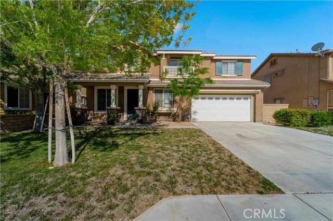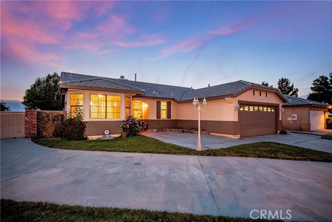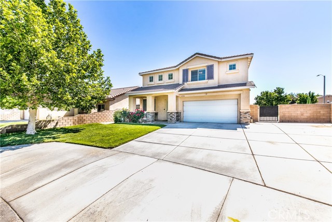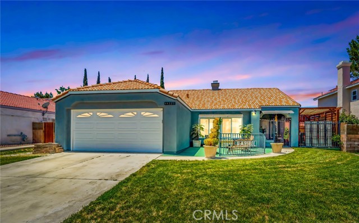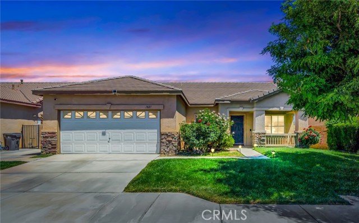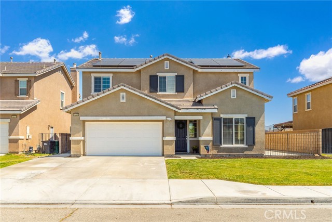2768 Huston Place
Lancaster, CA 93536
Stunning Move-In Ready Home with Spacious Floor Plan and Prime Location and Situated on a Culdesac. This beautifully maintained home by the original owners is move-in ready with fresh paint and brand-new flooring. Featuring 5 bedrooms, a versatile loft, and an expansive bonus room, this home offers abundant space, functionality, and style. Step inside to a welcoming entry with a soaring ceiling that opens up the space and creates a grand first impression. The formal living room flows seamlessly into the formal dining area, perfect for entertaining or special occasions. The warm and inviting kitchen includes stainless steel appliances, a center island, and an informal dining nook, all of which open to the expansive family room, creating a comfortable gathering space. Ideal for guests or multi-generational living, the first floor includes a bedroom and full bathroom. Upstairs, the primary suite serves as a private retreat, complete with dual sinks, ample counter space, a separate tub, and a shower. The backyard offers tranquility and low maintenance with its stacked-stone retaining walls and covered patio, making it a perfect setting for relaxing or outdoor dining. Nestled in a prime location with convenient access to local amenities, this home combines elegance, comfort, and convenience for the discerning buyer. Don't miss the chance to make this your forever home!
PROPERTY INFORMATION
| MLS # | SR24227438 | Lot Size | 6,651 Sq. Ft. |
| HOA Fees | $0/Monthly | Property Type | Single Family Residence |
| Price | $ 599,900
Price Per SqFt: $ 186 |
DOM | 385 Days |
| Address | 2768 Huston Place | Type | Residential |
| City | Lancaster | Sq.Ft. | 3,232 Sq. Ft. |
| Postal Code | 93536 | Garage | 3 |
| County | Los Angeles | Year Built | 2000 |
| Bed / Bath | 5 / 3 | Parking | 3 |
| Built In | 2000 | Status | Active |
INTERIOR FEATURES
| Has Laundry | Yes |
| Laundry Information | Individual Room |
| Has Fireplace | Yes |
| Fireplace Information | Family Room |
| Has Appliances | Yes |
| Kitchen Appliances | Dishwasher, Disposal, Gas Oven, Microwave |
| Kitchen Information | Kitchen Island, Kitchen Open to Family Room |
| Kitchen Area | Area, Dining Room |
| Has Heating | Yes |
| Heating Information | Central |
| Room Information | Bonus Room, Family Room, Living Room, Loft, Main Floor Bedroom |
| Has Cooling | Yes |
| Cooling Information | Central Air, Dual |
| Flooring Information | Carpet, Tile, Vinyl |
| InteriorFeatures Information | High Ceilings, Open Floorplan |
| EntryLocation | 1 |
| Entry Level | 1 |
| Has Spa | No |
| SpaDescription | None |
| Bathroom Information | Double Sinks in Primary Bath, Separate tub and shower |
| Main Level Bedrooms | 1 |
| Main Level Bathrooms | 1 |
EXTERIOR FEATURES
| FoundationDetails | Slab |
| Has Pool | No |
| Pool | None |
| Has Patio | Yes |
| Patio | Covered, Slab |
WALKSCORE
MAP
MORTGAGE CALCULATOR
- Principal & Interest:
- Property Tax: $640
- Home Insurance:$119
- HOA Fees:$0
- Mortgage Insurance:
PRICE HISTORY
| Date | Event | Price |
| 11/07/2024 | Listed | $599,900 |

Topfind Realty
REALTOR®
(844)-333-8033
Questions? Contact today.
Use a Topfind agent and receive a cash rebate of up to $5,999
Lancaster Similar Properties
Listing provided courtesy of Daniel Levine, Berkshire Hathaway HomeServices Troth, Realtors. Based on information from California Regional Multiple Listing Service, Inc. as of #Date#. This information is for your personal, non-commercial use and may not be used for any purpose other than to identify prospective properties you may be interested in purchasing. Display of MLS data is usually deemed reliable but is NOT guaranteed accurate by the MLS. Buyers are responsible for verifying the accuracy of all information and should investigate the data themselves or retain appropriate professionals. Information from sources other than the Listing Agent may have been included in the MLS data. Unless otherwise specified in writing, Broker/Agent has not and will not verify any information obtained from other sources. The Broker/Agent providing the information contained herein may or may not have been the Listing and/or Selling Agent.
