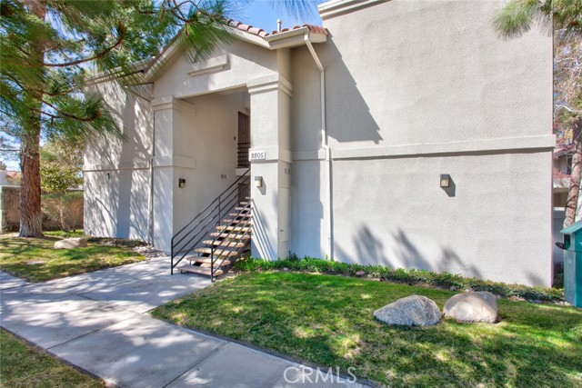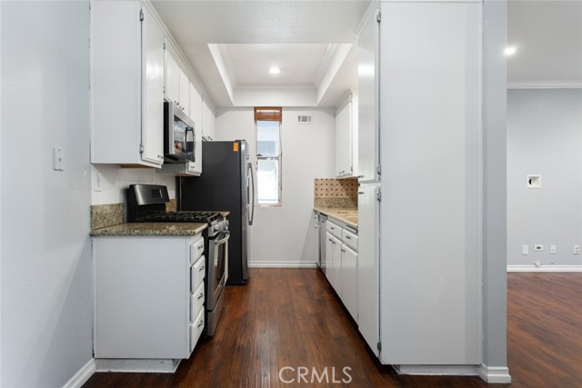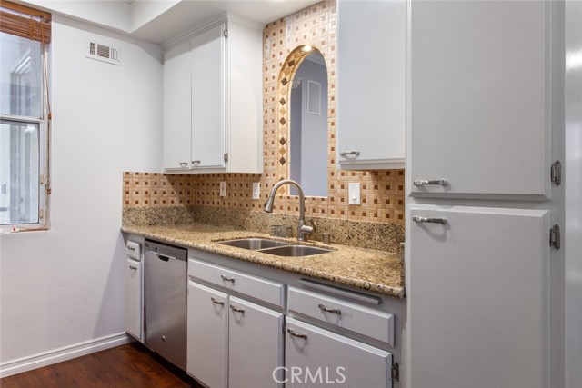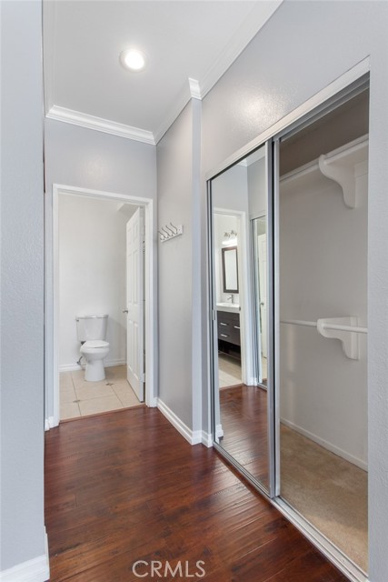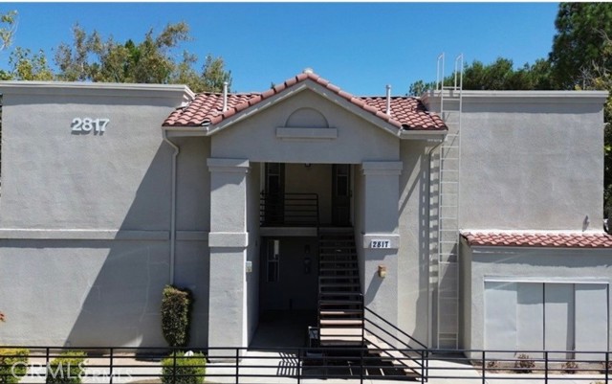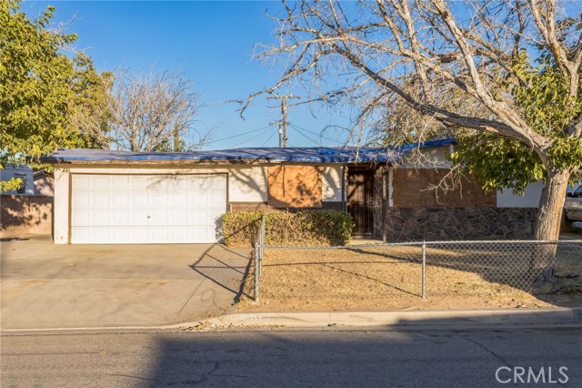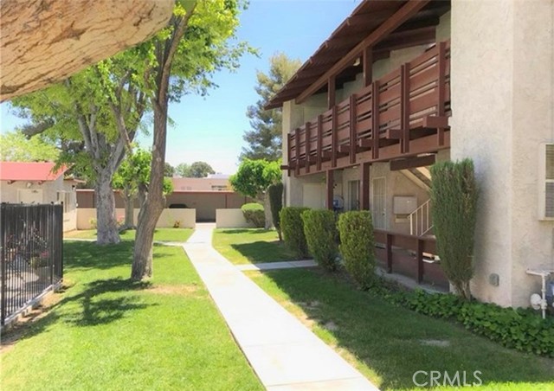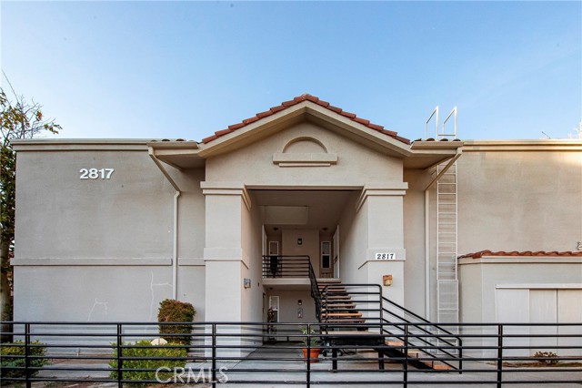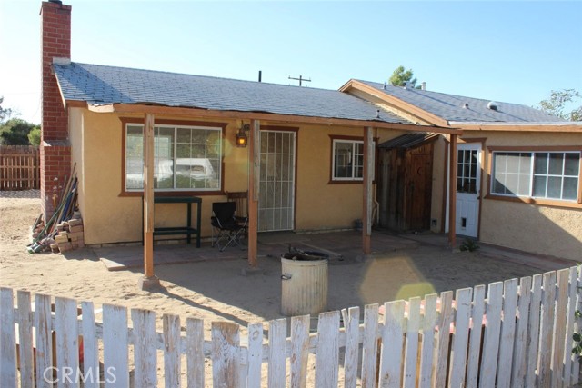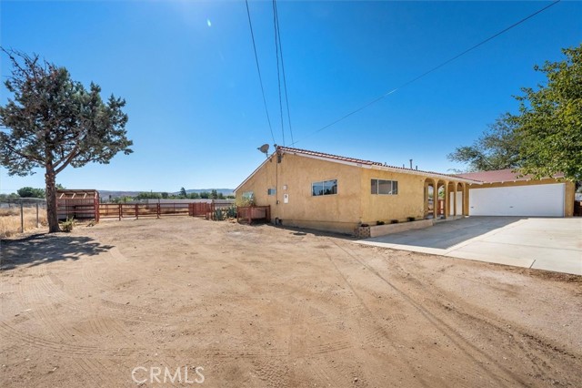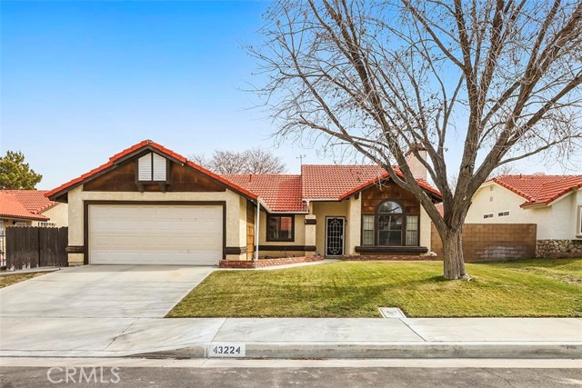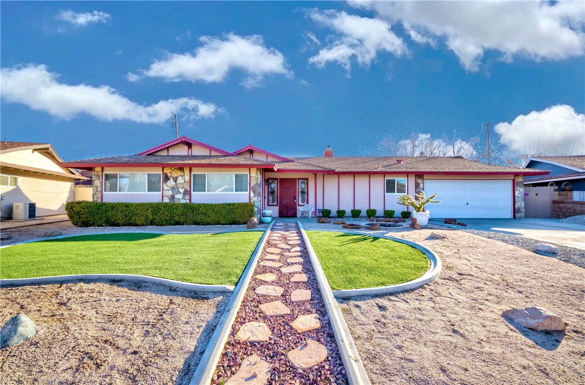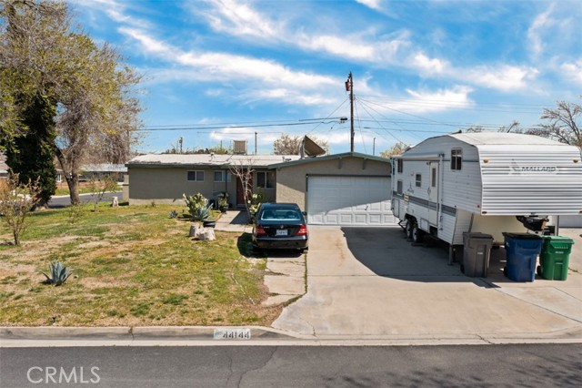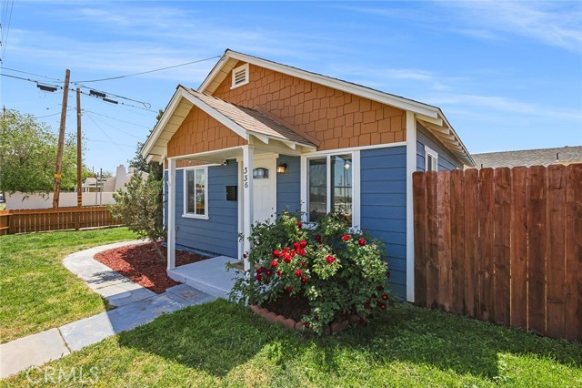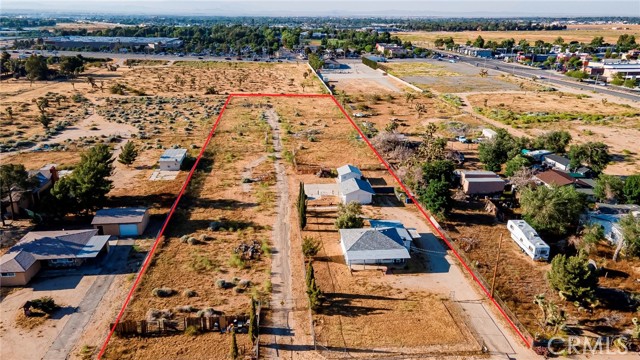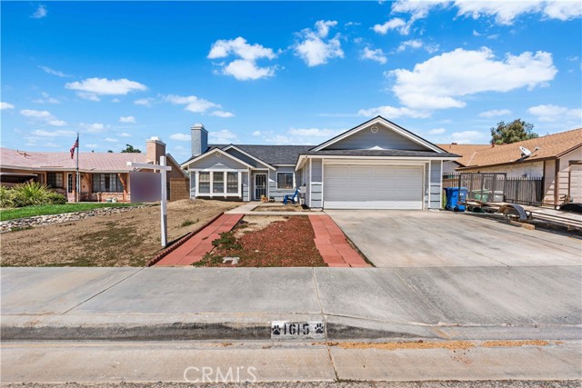2805 Avenue K12 #240
Lancaster, CA 93536
Sold
***Beautiful Westside Upgraded Two Bedroom, Two Bathroom, Two Car Garage Upper Unit Condo*** Located in a perfect position in the gated community. The home has gorgeous upgraded floors, crown molding, and a nest thermostat. As you walk into the spacious living room, you can’t help but notice the cozy fireplace as its focal point and the large slider leading to your private balcony that gives off tons of natural light. The upgraded kitchen has upgraded countertops, stainless appliances, plenty of storage and is open to the dining area and living room. The dining area features crown molding and an upgraded light fixture. The primary bedroom has tall ceilings, a ceiling fan, and an ensuite bathroom. The ensuite bathroom has been upgraded and it's stunning. Featuring dual sinks, an upgraded vanity, upgraded mirrors, and much more. The second bedroom has tall ceilings, a ceiling fan, and a nook that could be a perfect desk area. The second bathroom is also upgraded and beautiful. The laundry is inside the unit. There is a large, two-car garage that has storage. HOA amenities include the following; a playground for kids to play, a pool to cool off in during the summer months, gym access, and tennis courts to enjoy. It is a prime location near shopping, dining, and recreation.
PROPERTY INFORMATION
| MLS # | SR23050004 | Lot Size | 297,383 Sq. Ft. |
| HOA Fees | $342/Monthly | Property Type | Condominium |
| Price | $ 299,000
Price Per SqFt: $ 319 |
DOM | 964 Days |
| Address | 2805 Avenue K12 #240 | Type | Residential |
| City | Lancaster | Sq.Ft. | 936 Sq. Ft. |
| Postal Code | 93536 | Garage | 2 |
| County | Los Angeles | Year Built | 1990 |
| Bed / Bath | 2 / 2 | Parking | 2 |
| Built In | 1990 | Status | Closed |
| Sold Date | 2023-05-08 |
INTERIOR FEATURES
| Has Laundry | Yes |
| Laundry Information | Inside |
| Has Fireplace | Yes |
| Fireplace Information | Family Room |
| Kitchen Information | Granite Counters, Kitchen Open to Family Room, Pots & Pan Drawers |
| Kitchen Area | Area, Dining Room |
| Has Heating | Yes |
| Heating Information | Central |
| Room Information | Entry, Kitchen, Living Room, Main Floor Bedroom, Main Floor Master Bedroom, Master Bathroom, Master Bedroom, Master Suite |
| Has Cooling | Yes |
| Cooling Information | Central Air |
| InteriorFeatures Information | Balcony, Ceiling Fan(s), Open Floorplan, Pantry, Storage |
| Has Spa | Yes |
| SpaDescription | Association |
| SecuritySafety | Automatic Gate, Gated Community |
| Bathroom Information | Bathtub, Shower, Shower in Tub, Double Sinks In Master Bath, Soaking Tub, Upgraded, Vanity area |
| Main Level Bedrooms | 2 |
| Main Level Bathrooms | 2 |
EXTERIOR FEATURES
| Has Pool | No |
| Pool | Association |
WALKSCORE
MAP
MORTGAGE CALCULATOR
- Principal & Interest:
- Property Tax: $319
- Home Insurance:$119
- HOA Fees:$342
- Mortgage Insurance:
PRICE HISTORY
| Date | Event | Price |
| 05/08/2023 | Sold | $310,000 |
| 04/11/2023 | Pending | $299,000 |
| 04/06/2023 | Listed | $299,000 |

Topfind Realty
REALTOR®
(844)-333-8033
Questions? Contact today.
Interested in buying or selling a home similar to 2805 Avenue K12 #240?
Lancaster Similar Properties
Listing provided courtesy of Kathleen Bruno, Century 21 Real Estate Alliance. Based on information from California Regional Multiple Listing Service, Inc. as of #Date#. This information is for your personal, non-commercial use and may not be used for any purpose other than to identify prospective properties you may be interested in purchasing. Display of MLS data is usually deemed reliable but is NOT guaranteed accurate by the MLS. Buyers are responsible for verifying the accuracy of all information and should investigate the data themselves or retain appropriate professionals. Information from sources other than the Listing Agent may have been included in the MLS data. Unless otherwise specified in writing, Broker/Agent has not and will not verify any information obtained from other sources. The Broker/Agent providing the information contained herein may or may not have been the Listing and/or Selling Agent.
