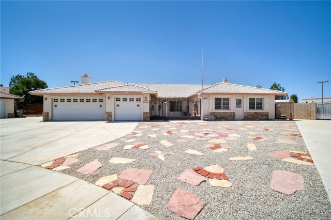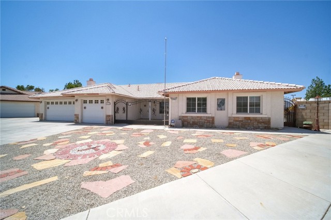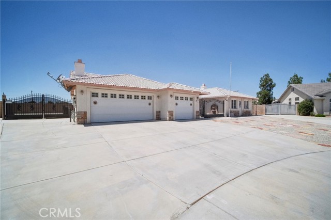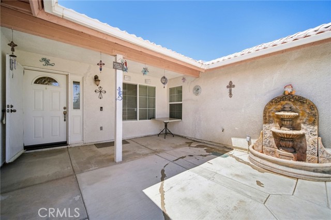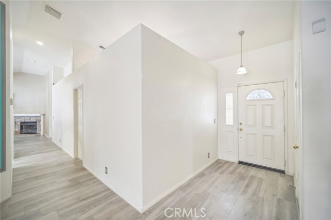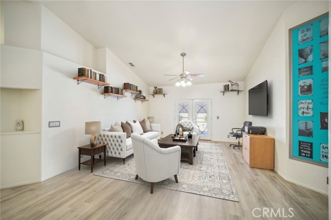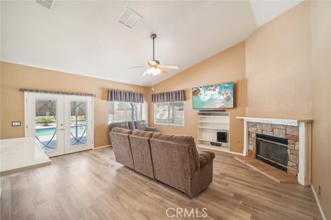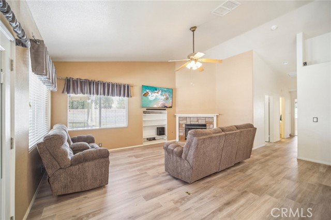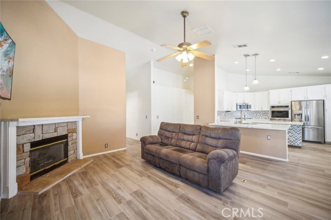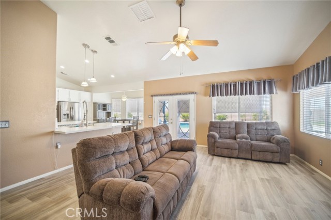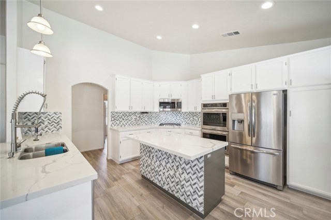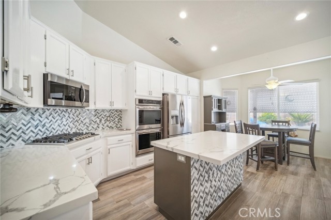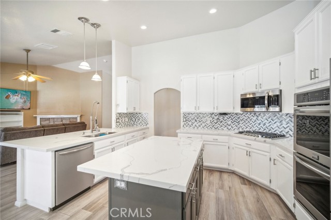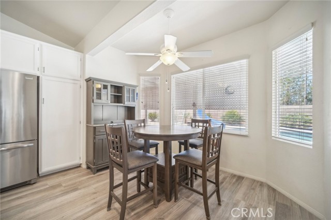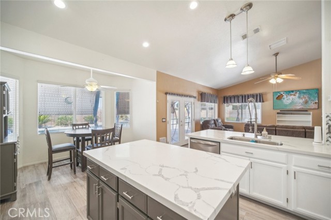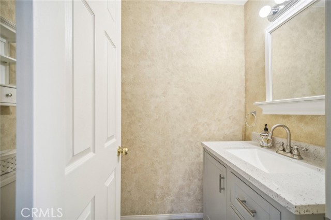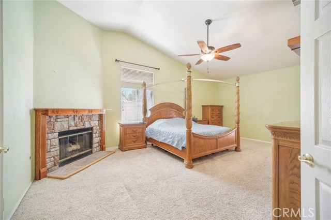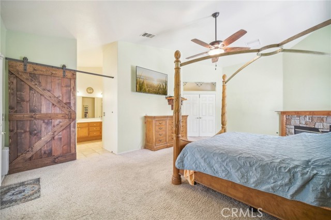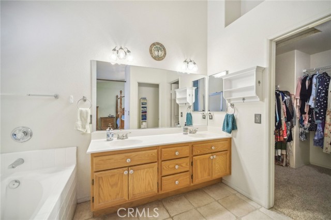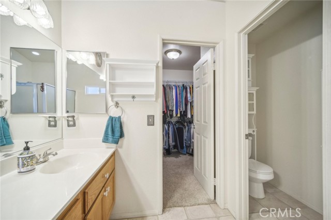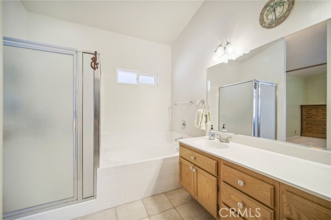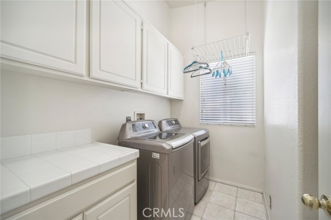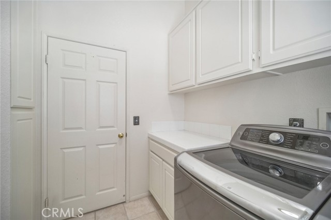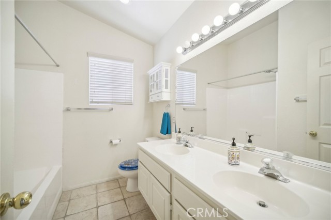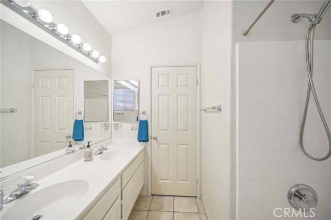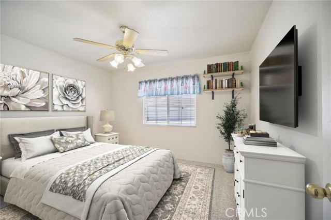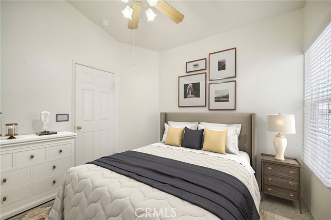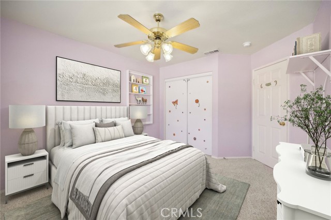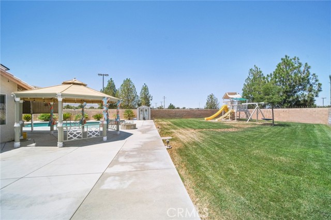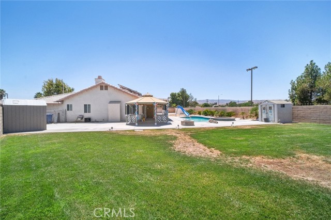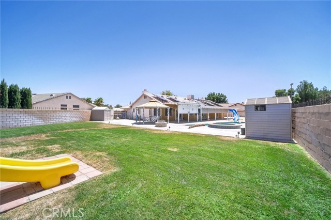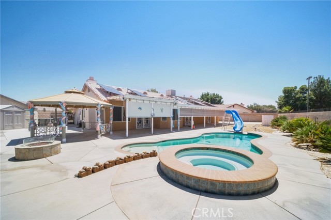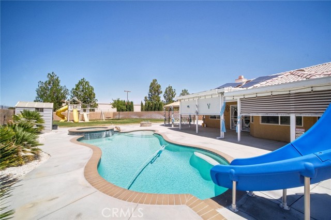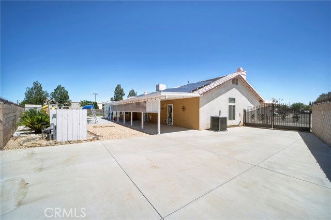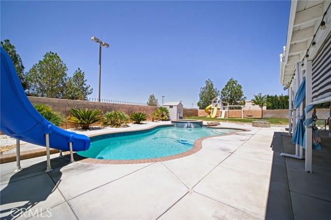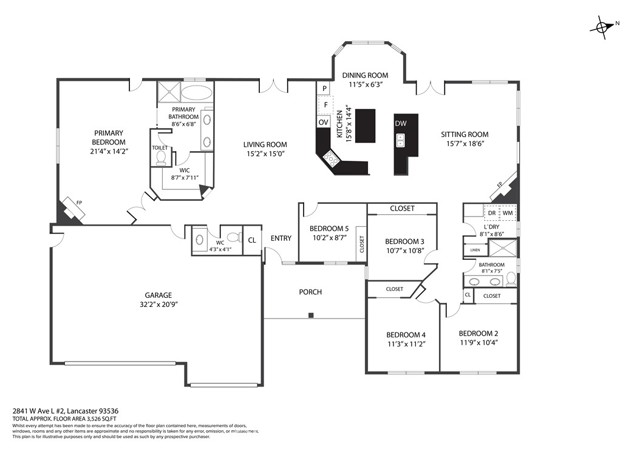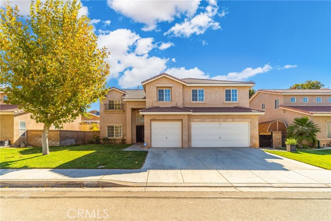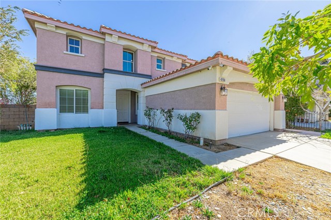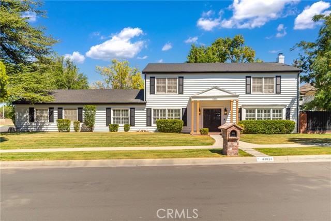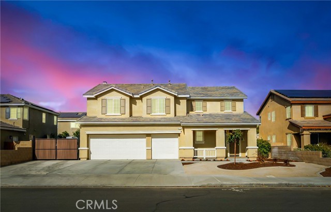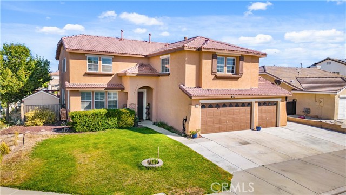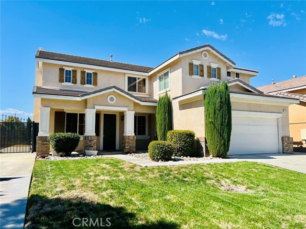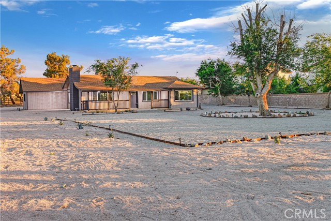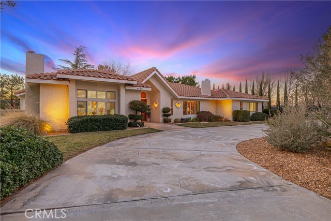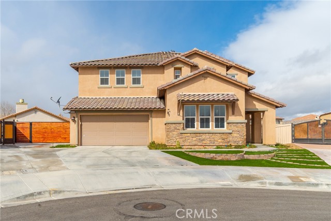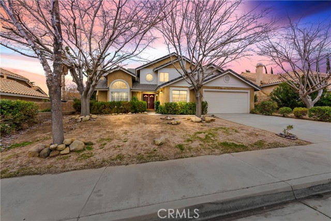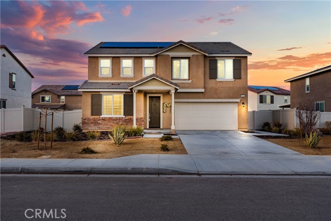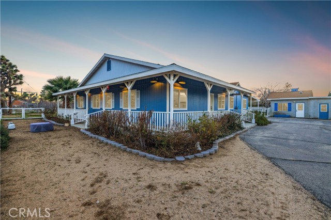2841 Avenue L2
Lancaster, CA 93536
Minutes away from shopping, dining, and entertainment, welcome to this West Lancaster home with PAID SOLAR. The upgraded kitchen has Gallery Collection Appliances. Security doors in all doors, the backyard is a dream come true, featuring an ideal space for entertaining with its impressive brick wall adorned with iron spikes, and ample room for RV parking. The meticulous landscaping and manicured lawns enhance the outdoor experience, making it perfect for outdoor activities and leisure. Inside, the home offers formal living and dining rooms, a charming breakfast nook, and a luxurious master suite with a retreat area and its own fireplace. Every inch of this home has been designed to impress and accommodate, ensuring a superb living experience. Additional highlights include a three-car garage and a welcoming neighborhood that complements the home's exceptional features. This residence truly shows fabulously both inside and out—come and make it yours!
PROPERTY INFORMATION
| MLS # | SR24168123 | Lot Size | 15,074 Sq. Ft. |
| HOA Fees | $0/Monthly | Property Type | Single Family Residence |
| Price | $ 725,000
Price Per SqFt: $ 300 |
DOM | 474 Days |
| Address | 2841 Avenue L2 | Type | Residential |
| City | Lancaster | Sq.Ft. | 2,414 Sq. Ft. |
| Postal Code | 93536 | Garage | 3 |
| County | Los Angeles | Year Built | 2003 |
| Bed / Bath | 5 / 3 | Parking | 3 |
| Built In | 2003 | Status | Active |
INTERIOR FEATURES
| Has Laundry | Yes |
| Laundry Information | Individual Room |
| Has Fireplace | Yes |
| Fireplace Information | Living Room, Primary Bedroom |
| Has Appliances | Yes |
| Kitchen Appliances | 6 Burner Stove, Built-In Range, Convection Oven, Dishwasher, ENERGY STAR Qualified Appliances, Microwave, Refrigerator, Self Cleaning Oven |
| Kitchen Information | Remodeled Kitchen |
| Kitchen Area | Breakfast Counter / Bar, In Kitchen |
| Has Heating | Yes |
| Heating Information | Central |
| Room Information | All Bedrooms Down, Living Room, Primary Bathroom, Primary Bedroom, Primary Suite, Walk-In Closet |
| Has Cooling | Yes |
| Cooling Information | Central Air, High Efficiency |
| Flooring Information | See Remarks |
| InteriorFeatures Information | Brick Walls, Ceiling Fan(s), Copper Plumbing Full, High Ceilings, Open Floorplan, Quartz Counters |
| DoorFeatures | French Doors |
| EntryLocation | main door |
| Entry Level | 1 |
| Has Spa | Yes |
| SpaDescription | Private, In Ground |
| WindowFeatures | Double Pane Windows |
| SecuritySafety | 24 Hour Security, Security Lights |
| Bathroom Information | Bathtub, Shower, Shower in Tub, Closet in bathroom |
| Main Level Bedrooms | 5 |
| Main Level Bathrooms | 3 |
EXTERIOR FEATURES
| ExteriorFeatures | Awning(s) |
| FoundationDetails | Concrete Perimeter |
| Roof | Tile |
| Has Pool | Yes |
| Pool | Private, Heated, In Ground, Waterfall |
| Has Patio | Yes |
| Patio | Covered, Deck |
| Has Fence | Yes |
| Fencing | Block, Wrought Iron |
| Has Sprinklers | Yes |
WALKSCORE
MAP
MORTGAGE CALCULATOR
- Principal & Interest:
- Property Tax: $773
- Home Insurance:$119
- HOA Fees:$0
- Mortgage Insurance:
PRICE HISTORY
| Date | Event | Price |
| 09/06/2024 | Price Change (Relisted) | $777,000 (-1.02%) |
| 08/14/2024 | Listed | $785,000 |

Topfind Realty
REALTOR®
(844)-333-8033
Questions? Contact today.
Use a Topfind agent and receive a cash rebate of up to $7,250
Lancaster Similar Properties
Listing provided courtesy of Liliana Pineda, Redfin Corporation. Based on information from California Regional Multiple Listing Service, Inc. as of #Date#. This information is for your personal, non-commercial use and may not be used for any purpose other than to identify prospective properties you may be interested in purchasing. Display of MLS data is usually deemed reliable but is NOT guaranteed accurate by the MLS. Buyers are responsible for verifying the accuracy of all information and should investigate the data themselves or retain appropriate professionals. Information from sources other than the Listing Agent may have been included in the MLS data. Unless otherwise specified in writing, Broker/Agent has not and will not verify any information obtained from other sources. The Broker/Agent providing the information contained herein may or may not have been the Listing and/or Selling Agent.
