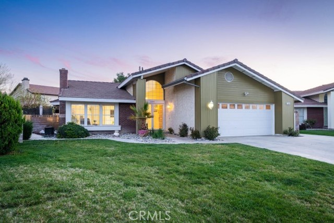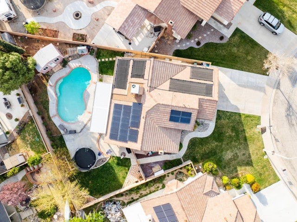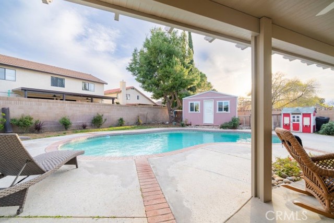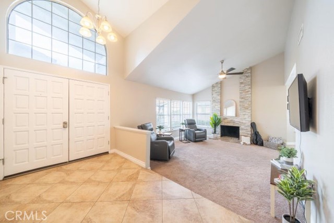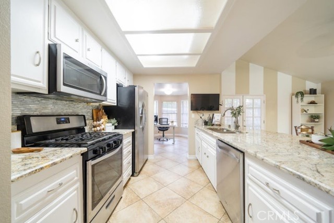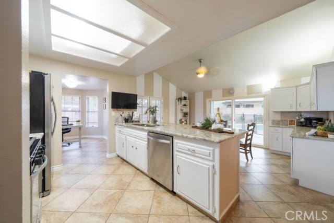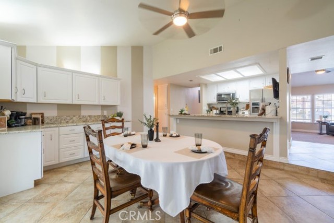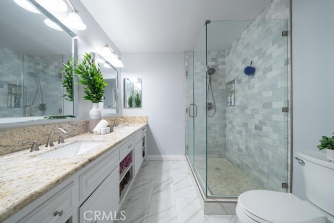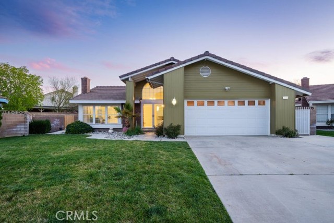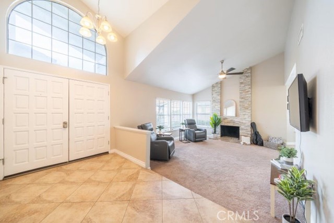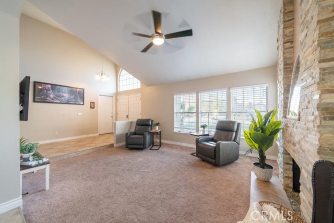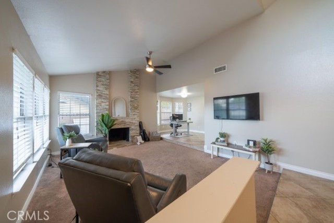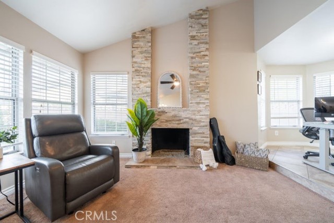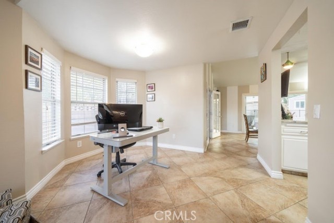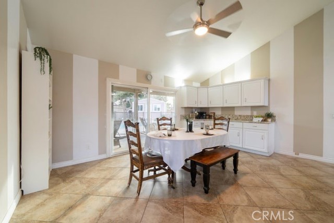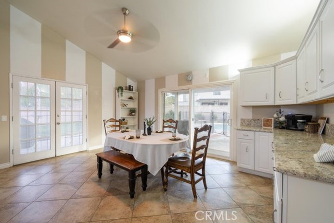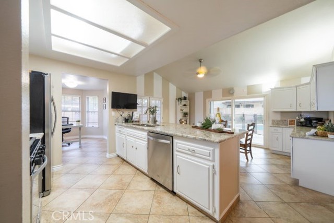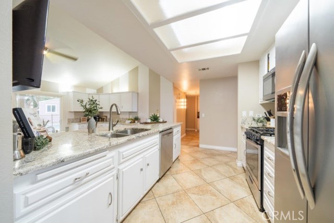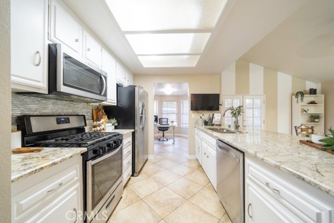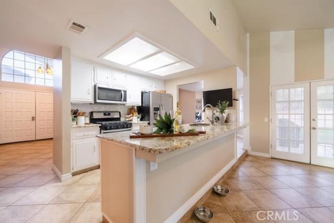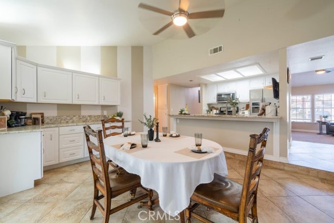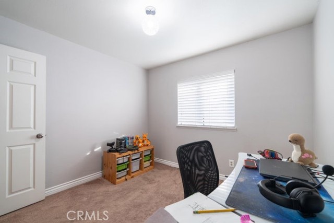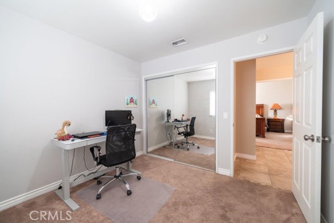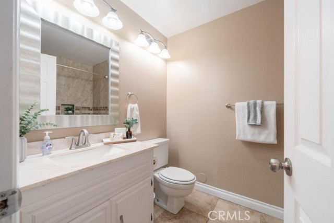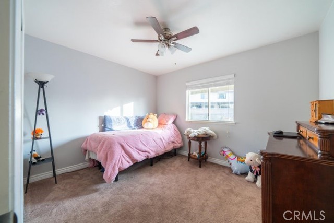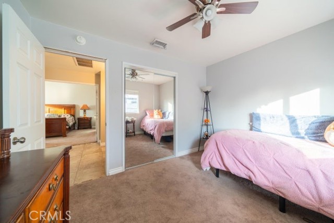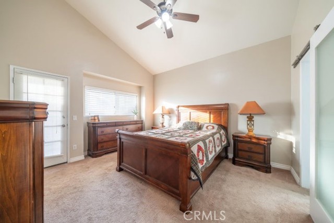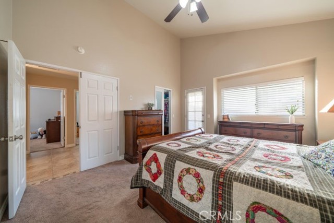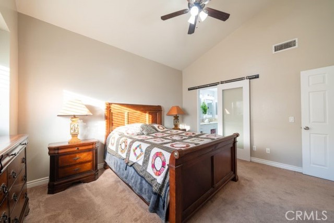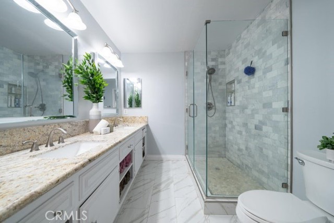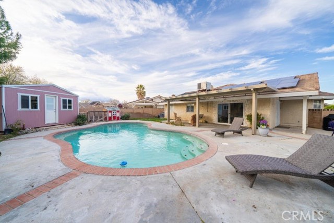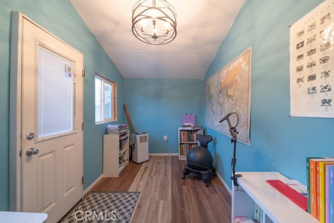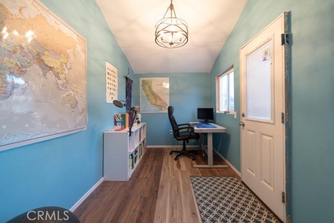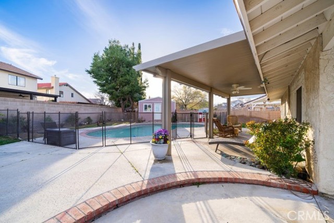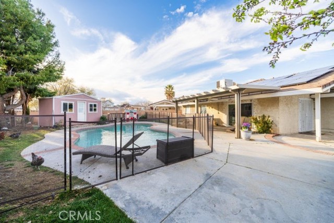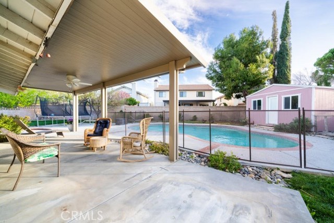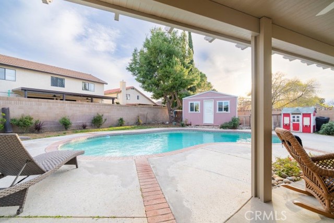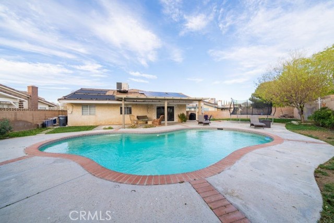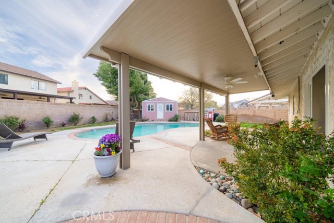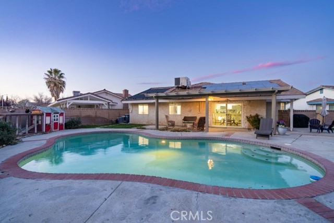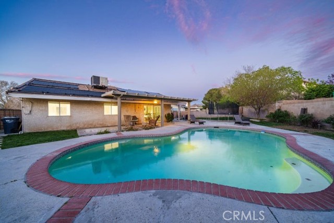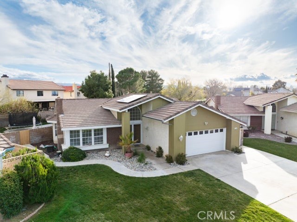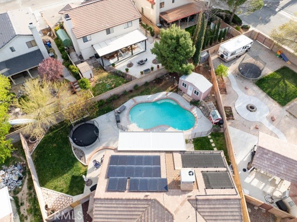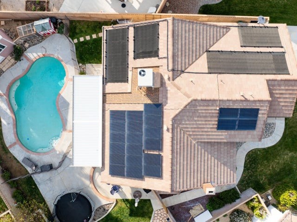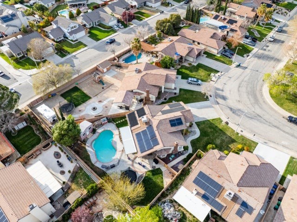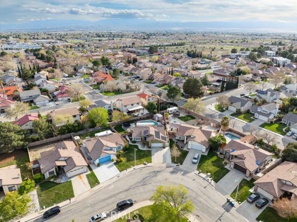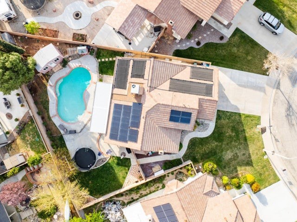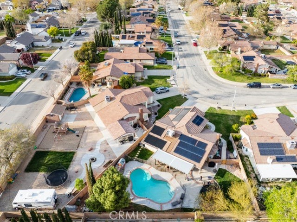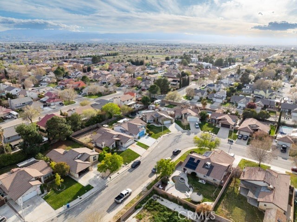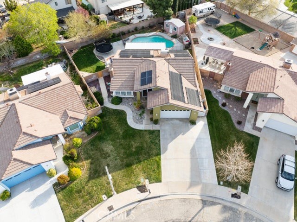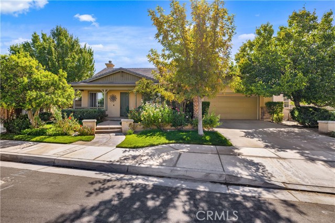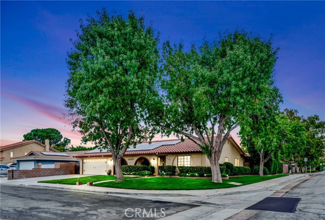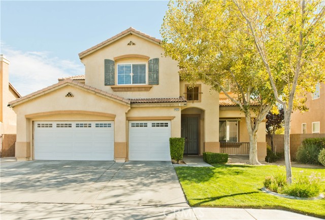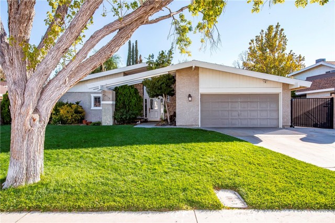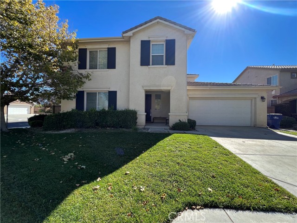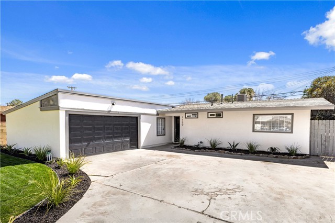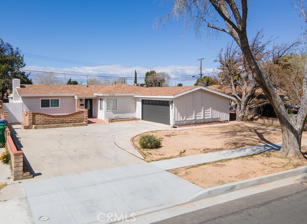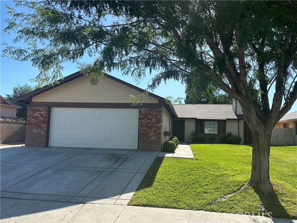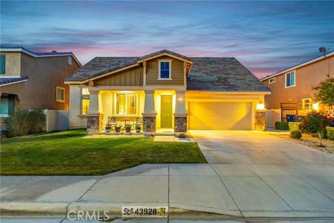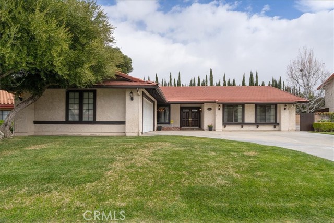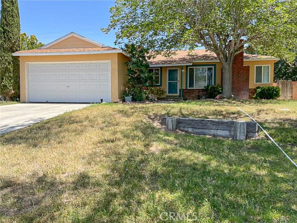3126 Stevey Way
Lancaster, CA 93536
Sold
*Live Like Royalty* Paid-off Solar + A Pool? YES! This beautifully designed home unfolds over nearly 1,500 sq. ft. living space, positioned on a sprawling 9,500 sq. ft. lot that offers ample room for relaxation & entertainment. As you step inside, you're greeted by a harmonious blend of modern aesthetics & timeless comfort, underscored by soothing neutral paint tones throughout. The heart of this home is undoubtedly its inviting living area, where a stone-faced gas fireplace serves as the focal point, promising cozy evenings with loved ones. The kitchen, a masterpiece of functionality & style, boasts clean white cabinetry complemented by striking granite countertops. The center island, which doubles as a breakfast bar, alongside stainless-steel appliances, make it a chef's delight. Stepping down, the kitchen connects to the dining room & is enhanced by additional cabinetry offering room for a chic coffee bar, not to mention the effortless flow to the outdoors through a sliding glass door. Step outside to discover an entertainer's paradise in the rear yard, where a covered patio invites alfresco dining and leisure amidst a backdrop of lush grass & stylish concrete decking. A converted shed now serves as a finished hobby room, complete with electricity, further accentuating the home's appeal to creative enthusiasts. Privacy & luxury converge in the main suite, featuring a walk-in closet & an en-suite bathroom adorned with a barn-style glass door, a large custom-tiled shower, & dual sinks set in a generously sized countertop, ensuring ample storage. The hall bathroom echoes this elegance, showcasing a tub & shower combo with custom tile work, white cabinetry, & a stone counter. Completing this exceptional home is a two-car garage, providing both convenience & additional storage solutions. Whether you're entertaining guests or enjoying quiet moments, this home promises a blend of luxury, functionality, & warmth. Priced to SELL at 500k! This one won't last.
PROPERTY INFORMATION
| MLS # | SR24061335 | Lot Size | 9,583 Sq. Ft. |
| HOA Fees | $0/Monthly | Property Type | Single Family Residence |
| Price | $ 500,000
Price Per SqFt: $ 339 |
DOM | 606 Days |
| Address | 3126 Stevey Way | Type | Residential |
| City | Lancaster | Sq.Ft. | 1,476 Sq. Ft. |
| Postal Code | 93536 | Garage | 2 |
| County | Los Angeles | Year Built | 1983 |
| Bed / Bath | 3 / 2 | Parking | 2 |
| Built In | 1983 | Status | Closed |
| Sold Date | 2024-04-30 |
INTERIOR FEATURES
| Has Laundry | Yes |
| Laundry Information | In Garage |
| Has Fireplace | Yes |
| Fireplace Information | Living Room, Gas |
| Has Appliances | Yes |
| Kitchen Appliances | Dishwasher, Gas Oven, Gas Range, Microwave |
| Kitchen Information | Granite Counters, Kitchen Island |
| Kitchen Area | Area, Dining Room |
| Has Heating | Yes |
| Heating Information | Central, Natural Gas |
| Room Information | Living Room |
| Has Cooling | Yes |
| Cooling Information | Central Air |
| Flooring Information | Carpet, Tile |
| EntryLocation | Ground Level w/o steps |
| Entry Level | 0 |
| Main Level Bedrooms | 3 |
| Main Level Bathrooms | 2 |
EXTERIOR FEATURES
| Roof | Tile |
| Has Pool | Yes |
| Pool | Private, Fenced, Gunite, In Ground, Solar Heat |
| Has Patio | Yes |
| Patio | Covered, Slab |
| Has Fence | Yes |
| Fencing | Block |
WALKSCORE
MAP
MORTGAGE CALCULATOR
- Principal & Interest:
- Property Tax: $533
- Home Insurance:$119
- HOA Fees:$0
- Mortgage Insurance:
PRICE HISTORY
| Date | Event | Price |
| 04/30/2024 | Sold | $526,728 |
| 04/04/2024 | Pending | $500,000 |
| 03/27/2024 | Listed | $500,000 |

Topfind Realty
REALTOR®
(844)-333-8033
Questions? Contact today.
Interested in buying or selling a home similar to 3126 Stevey Way?
Lancaster Similar Properties
Listing provided courtesy of Christina Stratford, Re/Max All-Pro. Based on information from California Regional Multiple Listing Service, Inc. as of #Date#. This information is for your personal, non-commercial use and may not be used for any purpose other than to identify prospective properties you may be interested in purchasing. Display of MLS data is usually deemed reliable but is NOT guaranteed accurate by the MLS. Buyers are responsible for verifying the accuracy of all information and should investigate the data themselves or retain appropriate professionals. Information from sources other than the Listing Agent may have been included in the MLS data. Unless otherwise specified in writing, Broker/Agent has not and will not verify any information obtained from other sources. The Broker/Agent providing the information contained herein may or may not have been the Listing and/or Selling Agent.
