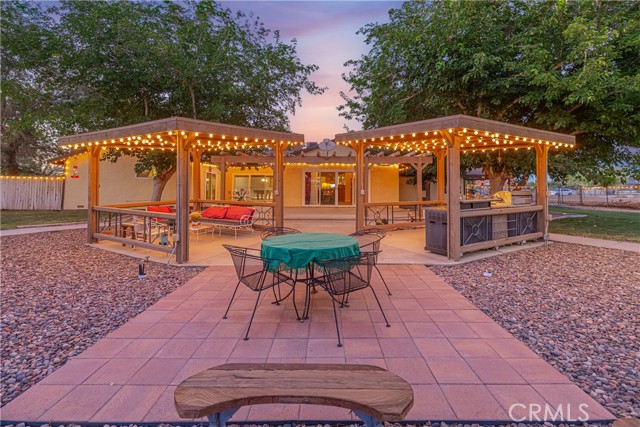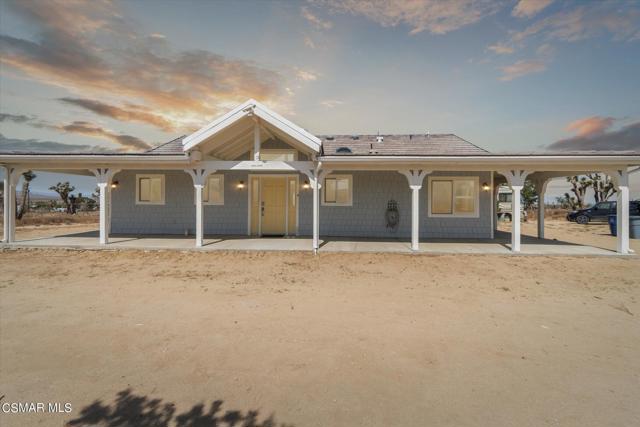3242 Avenue H4
Lancaster, CA 93535
Sold
'Unique Opportunity'' This spacious beautifully remodeled home sits on a sprawling acre of land in prime location that is zoned for residential, agriculture and commercial use. Dutch roof is in excellent condition. The major cross streets are Ave H and 30th St East. This home features 4 large bedrooms and two full bathrooms. Plenty of elbow room for the family gatherings in the living room and family den. Kitchen is gorgeous. Granite counter tops, new stainless steel range hood above gas stove, stainless steel refrigerator, 5 burner, walk in pantry and plenty of room for gatherings. Looking out from your kitchen you see the dining room and living area as it is an open floor plan kitchen. Engineered wood flooring all throughout. The family room and living room/kitchen share a real wood burning and vented double sided brick fireplace. There is also another wood burning stove in the family room. Slider in both the living room, great room, also master bedroom. All windows have been replaced and updated. All sliders lead to a gorgeous and to die for back yard. The view of the back is a show stopper & truly is one of this properties best features. This property also has a little extra in the back for the do it yourselfer in the family. It has an outside work shop with its own sub panel or business needs. It also has a service pit for the do it yourselfer who likes to change their own oil or just work on cars. This property is a home to bring your family Joy, Love and a big sense of Pride. We can only accept one buyers offer. Who will be the lucky home owner?
PROPERTY INFORMATION
| MLS # | SR23060896 | Lot Size | 49,478 Sq. Ft. |
| HOA Fees | $0/Monthly | Property Type | Single Family Residence |
| Price | $ 549,000
Price Per SqFt: $ 200 |
DOM | 817 Days |
| Address | 3242 Avenue H4 | Type | Residential |
| City | Lancaster | Sq.Ft. | 2,749 Sq. Ft. |
| Postal Code | 93535 | Garage | 1 |
| County | Los Angeles | Year Built | 1959 |
| Bed / Bath | 4 / 2 | Parking | 6 |
| Built In | 1959 | Status | Closed |
| Sold Date | 2023-06-21 |
INTERIOR FEATURES
| Has Laundry | Yes |
| Laundry Information | Individual Room |
| Has Fireplace | Yes |
| Fireplace Information | Dining Room, Living Room, Pellet Stove, Wood Burning, Free Standing |
| Has Appliances | Yes |
| Kitchen Appliances | Dishwasher, ENERGY STAR Qualified Appliances, Gas Range, Range Hood, Refrigerator, Self Cleaning Oven, Vented Exhaust Fan |
| Kitchen Information | Granite Counters, Kitchen Open to Family Room, Remodeled Kitchen, Walk-In Pantry |
| Kitchen Area | Dining Room, In Kitchen |
| Has Heating | Yes |
| Heating Information | Central, Fireplace(s), Pellet Stove |
| Room Information | All Bedrooms Down, Bonus Room, Den, Dressing Area, Family Room, Great Room, Laundry, Living Room, Main Floor Bedroom, Main Floor Master Bedroom, Master Bathroom, Walk-In Closet, Walk-In Pantry, Workshop |
| Has Cooling | Yes |
| Cooling Information | Central Air |
| Flooring Information | Laminate, Tile |
| InteriorFeatures Information | Beamed Ceilings, Built-in Features, Ceiling Fan(s), Granite Counters, Open Floorplan, Pantry, Recessed Lighting, Storage |
| EntryLocation | Front door |
| Entry Level | 1 |
| Has Spa | Yes |
| SpaDescription | Private, Above Ground, Heated |
| WindowFeatures | Blinds, Double Pane Windows, ENERGY STAR Qualified Windows, Garden Window(s), Solar Tinted Windows |
| SecuritySafety | Carbon Monoxide Detector(s), Fire Sprinkler System, Security Lights, Smoke Detector(s) |
| Bathroom Information | Bathtub, Low Flow Shower, Low Flow Toilet(s), Shower in Tub, Corian Counters, Double Sinks In Master Bath, Exhaust fan(s), Linen Closet/Storage, Main Floor Full Bath, Remodeled, Walk-in shower |
| Main Level Bedrooms | 4 |
| Main Level Bathrooms | 2 |
EXTERIOR FEATURES
| ExteriorFeatures | Lighting |
| FoundationDetails | Raised, Slab |
| Roof | Composition, Shingle |
| Has Pool | No |
| Pool | None |
| Has Patio | Yes |
| Patio | Concrete, Patio, Patio Open |
| Has Sprinklers | Yes |
WALKSCORE
MAP
MORTGAGE CALCULATOR
- Principal & Interest:
- Property Tax: $586
- Home Insurance:$119
- HOA Fees:$0
- Mortgage Insurance:
PRICE HISTORY
| Date | Event | Price |
| 06/21/2023 | Sold | $549,000 |
| 05/08/2023 | Pending | $549,000 |
| 05/02/2023 | Active | $549,000 |
| 04/21/2023 | Pending | $549,000 |
| 04/13/2023 | Listed | $549,000 |

Topfind Realty
REALTOR®
(844)-333-8033
Questions? Contact today.
Interested in buying or selling a home similar to 3242 Avenue H4?
Lancaster Similar Properties
Listing provided courtesy of Jonathan Cisneros, ESO Realty Inc.. Based on information from California Regional Multiple Listing Service, Inc. as of #Date#. This information is for your personal, non-commercial use and may not be used for any purpose other than to identify prospective properties you may be interested in purchasing. Display of MLS data is usually deemed reliable but is NOT guaranteed accurate by the MLS. Buyers are responsible for verifying the accuracy of all information and should investigate the data themselves or retain appropriate professionals. Information from sources other than the Listing Agent may have been included in the MLS data. Unless otherwise specified in writing, Broker/Agent has not and will not verify any information obtained from other sources. The Broker/Agent providing the information contained herein may or may not have been the Listing and/or Selling Agent.
















































