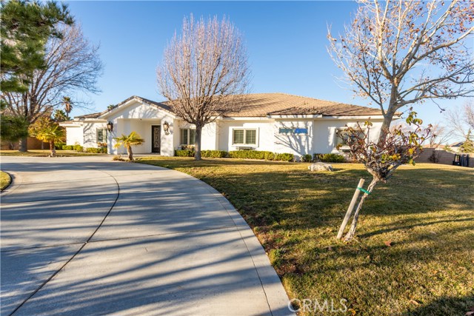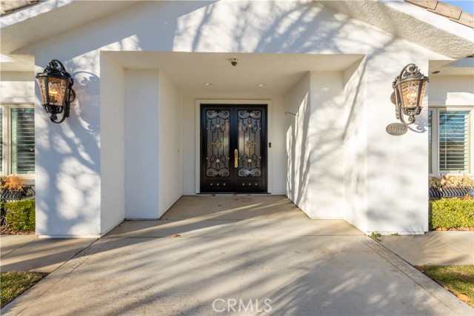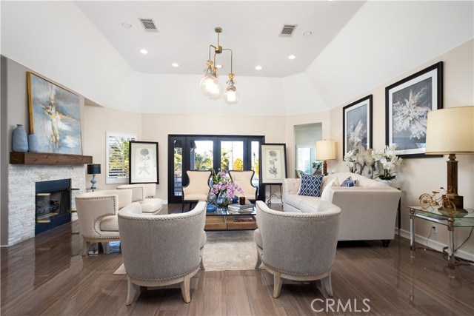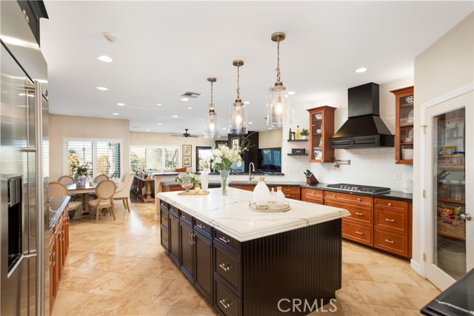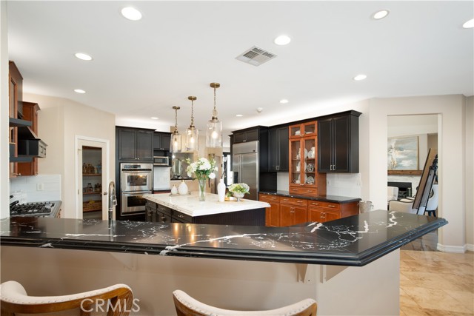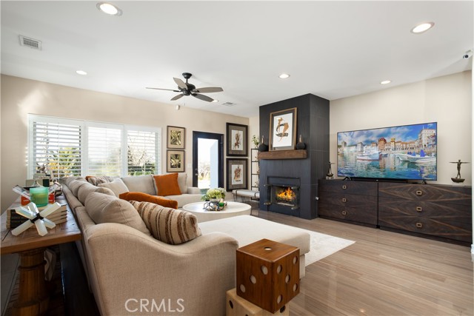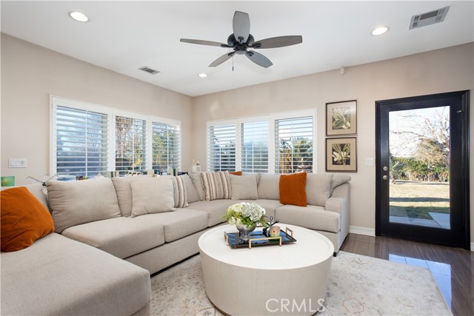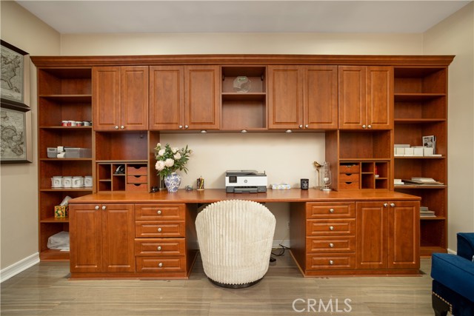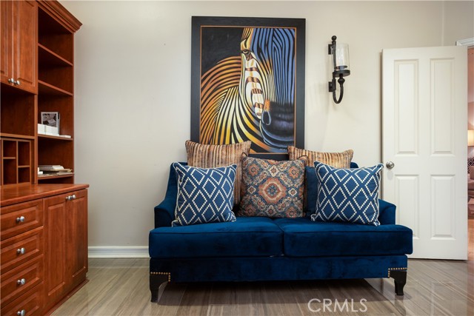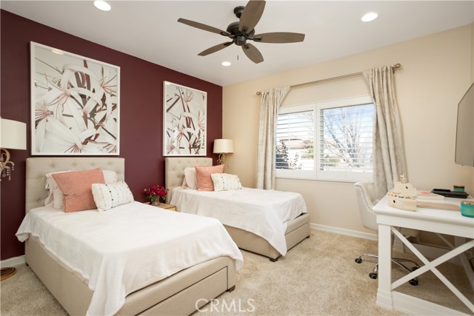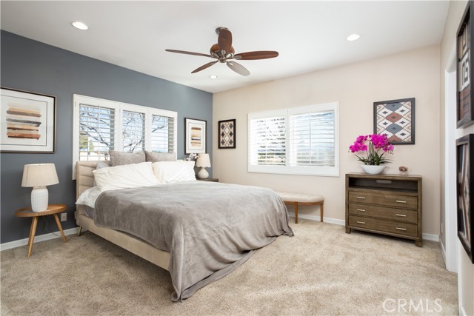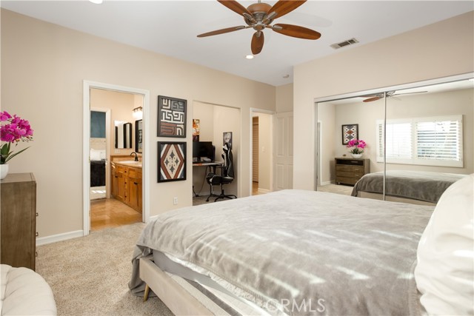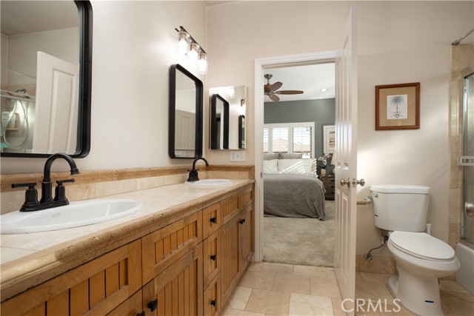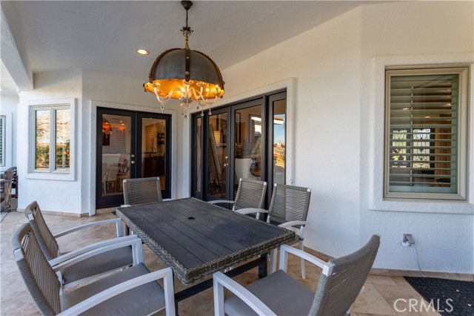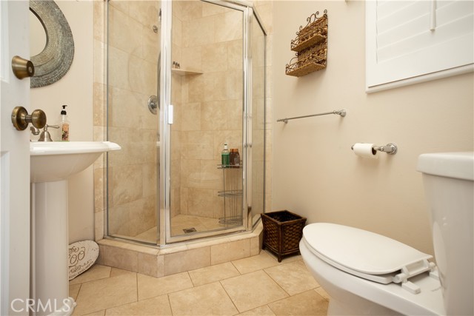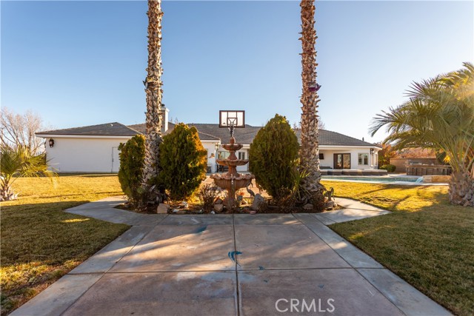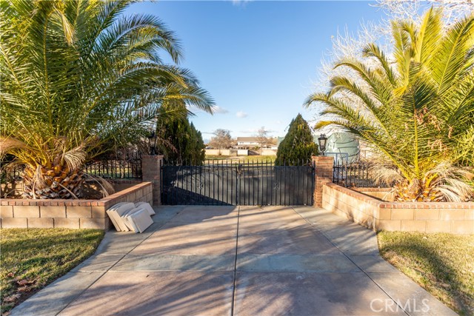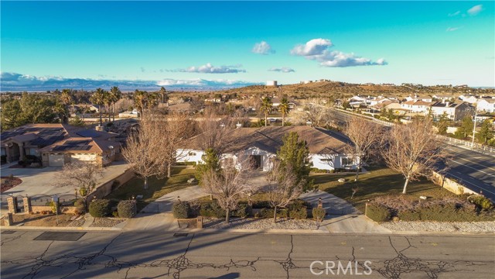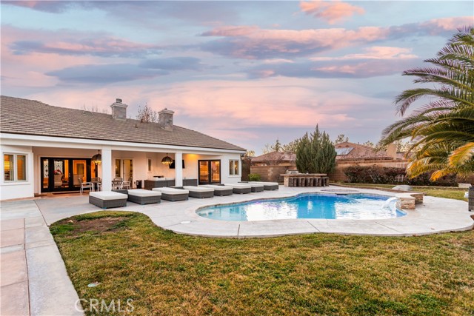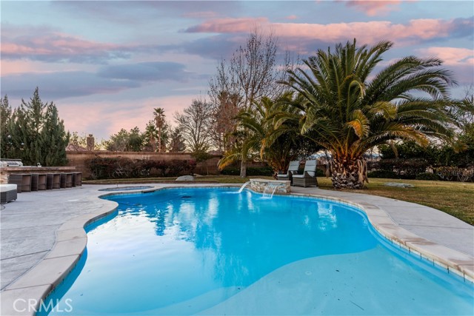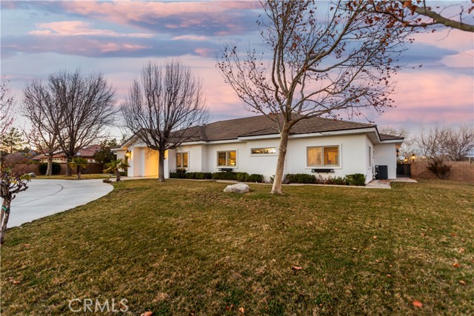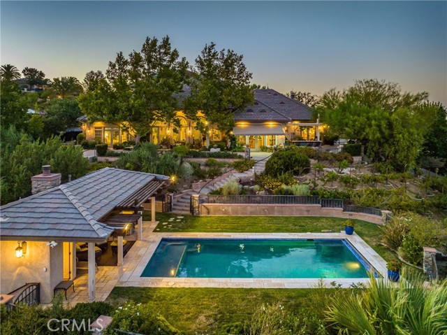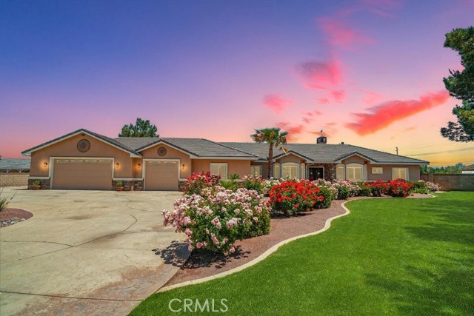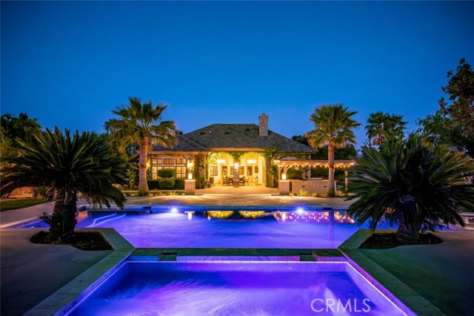4007 Derby Circle
Lancaster, CA 93536
Sold
Prized Gem in coveted Equestrian Estates neighborhood of West Lancaster! Custom built luxury estate has had $500K in remodeling, less than a year ago. Sprawling single level, 5 bed 5 bath, 1.3+ Acre Lot, Cul-de-Sac property fully fenced. 3 Electric Gates: controlled access Circular Driveway in Landscaped Front Yard. Custom Wrought Iron & Glass Double Doors leads to Formal Entry. Grand Living Room with cathedral ceilings, Custom Designed Fireplace, New Custom Chandelier & French Doors. Large Formal Dining Room with New Custom Chandelier. New Polished Porcelain “Wood Look” Tile Flooring. Entirely New Remodeled Chef’s Kitchen with 12-foot Custom Island, New Custom Cabinetry, New Quartz Countertops, New Cook Top & Range Hood, New Touchless Faucet, New Dishwasher, New Stainless Steel Double Sink, New Garbage Disposal, Pot Filler, Bar Seating Peninsula, Breakfast Area opens to Family Room with Custom Designed Fireplace, Separate Wet Bar, 2 Walk-In Pantries. Left Wing has Office, Guest Bath, and Palatial Master Bedroom Suite with Sitting Area & 3rd Custom Designed Fireplace. Giant Master Bathroom features Double Sink Vanity, Jetted Soaking Tub, Walk-In Stone Tiled Shower with Triple Shower Heads, Privacy-door Toilet Room with Bidet, Huge Walk-in Closet with Center Dressing Island. Large Guest Bedrooms & Full Guest Bathrooms down Right Wing Hall & Separate Laundry Room. Direct Access 3 Car Garage with Gated Driveway leads other side of street of Corner Lot. Plantation Shuttered Large Windows fill home with Tons of Natural Light, Upgraded Baseboards & Recessed Lighting throughout. All Custom Designed Furniture & Furnishings Included with Full Price Offer. Ultimate Entertainer’s Landscaped Backyard with Covered Patio, 2 Custom All-Weather Treated Gun Metal Encased Crystal Nest Chandeliers, SunBrite Outdoor TV, Barbecue Island, Bathroom & Shower steps away from the Heated Swimming Pool & Spa. Entirely New Pool & Spa Remodel with New Plaster, New Coping, New Pool Tile & Custom Waterfall, New Pool & Spa Heater with New Designer Lighting, and Completely New Jandy WiFi Operated Pool Equipment System. New Rewired Electrical for Full Exterior House Lighting with New 200 Amp Panel. Backyard Paradise features lush green lawn, mature Palms, trees, surrounding block fencing. Massive 2nd Yard has so much potential for more. Minutes away from shopping, restaurants, schools, & services, with nearby parks, hiking, & several golf courses. Please come see your Dream Home today!
PROPERTY INFORMATION
| MLS # | SR24015817 | Lot Size | 60,562 Sq. Ft. |
| HOA Fees | $0/Monthly | Property Type | Single Family Residence |
| Price | $ 1,499,900
Price Per SqFt: $ 320 |
DOM | 528 Days |
| Address | 4007 Derby Circle | Type | Residential |
| City | Lancaster | Sq.Ft. | 4,680 Sq. Ft. |
| Postal Code | 93536 | Garage | 3 |
| County | Los Angeles | Year Built | 2003 |
| Bed / Bath | 5 / 4.5 | Parking | 3 |
| Built In | 2003 | Status | Closed |
| Sold Date | 2024-04-03 |
INTERIOR FEATURES
| Has Laundry | Yes |
| Laundry Information | Gas Dryer Hookup, Individual Room, Washer Hookup |
| Has Fireplace | Yes |
| Fireplace Information | Family Room, Living Room, Primary Bedroom |
| Has Appliances | Yes |
| Kitchen Appliances | Barbecue, Dishwasher, Double Oven, Disposal, Gas Oven, Gas Water Heater, Microwave, Vented Exhaust Fan |
| Kitchen Information | Built-in Trash/Recycling, Granite Counters, Kitchen Island, Kitchen Open to Family Room, Pots & Pan Drawers, Self-closing drawers, Walk-In Pantry |
| Kitchen Area | Area, Breakfast Counter / Bar, Dining Room |
| Has Heating | Yes |
| Heating Information | Central |
| Room Information | All Bedrooms Down, Family Room, Formal Entry, Living Room, Main Floor Bedroom, Primary Suite, Walk-In Closet, Walk-In Pantry |
| Has Cooling | Yes |
| Cooling Information | Central Air |
| InteriorFeatures Information | Bar, Ceiling Fan(s), Pantry, Recessed Lighting |
| DoorFeatures | Double Door Entry, French Doors |
| EntryLocation | Front |
| Entry Level | 1 |
| Has Spa | Yes |
| SpaDescription | Heated, In Ground |
| SecuritySafety | Automatic Gate, Wired for Alarm System |
| Bathroom Information | Bidet, Double Sinks in Primary Bath, Dual shower heads (or Multiple), Granite Counters, Jetted Tub, Privacy toilet door, Separate tub and shower, Upgraded, Walk-in shower |
| Main Level Bedrooms | 5 |
| Main Level Bathrooms | 5 |
EXTERIOR FEATURES
| ExteriorFeatures | Barbecue Private, Lighting |
| FoundationDetails | Slab |
| Roof | Flat Tile |
| Has Pool | Yes |
| Pool | Private, Heated, In Ground |
| Has Patio | Yes |
| Patio | Covered, Slab |
| Has Fence | Yes |
| Fencing | Block |
| Has Sprinklers | Yes |
WALKSCORE
MAP
MORTGAGE CALCULATOR
- Principal & Interest:
- Property Tax: $1,600
- Home Insurance:$119
- HOA Fees:$0
- Mortgage Insurance:
PRICE HISTORY
| Date | Event | Price |
| 04/03/2024 | Sold | $1,380,000 |
| 02/25/2024 | Pending | $1,499,900 |
| 01/26/2024 | Listed | $1,499,900 |

Topfind Realty
REALTOR®
(844)-333-8033
Questions? Contact today.
Interested in buying or selling a home similar to 4007 Derby Circle?
Listing provided courtesy of Danny Shu, Keller Williams North Valley. Based on information from California Regional Multiple Listing Service, Inc. as of #Date#. This information is for your personal, non-commercial use and may not be used for any purpose other than to identify prospective properties you may be interested in purchasing. Display of MLS data is usually deemed reliable but is NOT guaranteed accurate by the MLS. Buyers are responsible for verifying the accuracy of all information and should investigate the data themselves or retain appropriate professionals. Information from sources other than the Listing Agent may have been included in the MLS data. Unless otherwise specified in writing, Broker/Agent has not and will not verify any information obtained from other sources. The Broker/Agent providing the information contained herein may or may not have been the Listing and/or Selling Agent.
