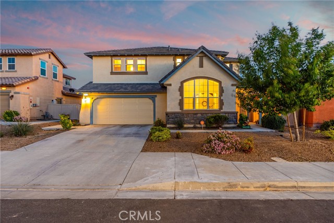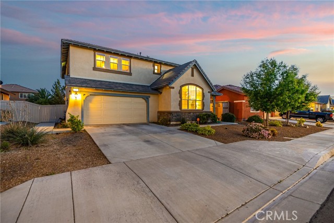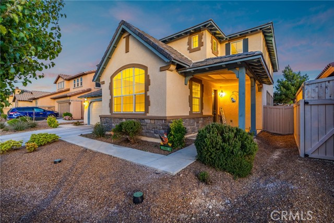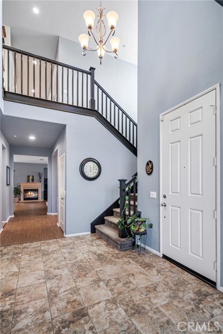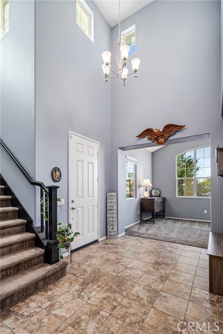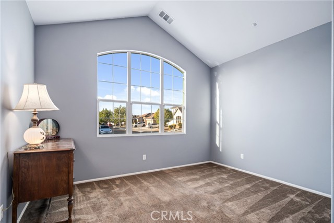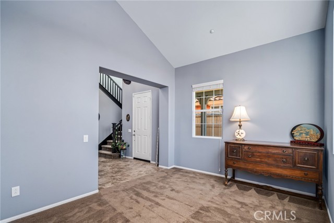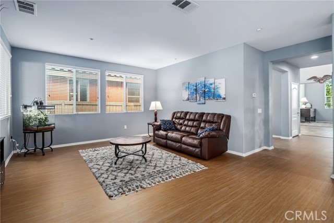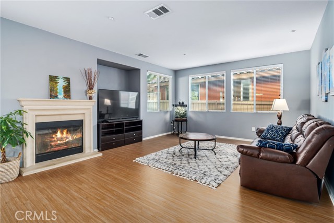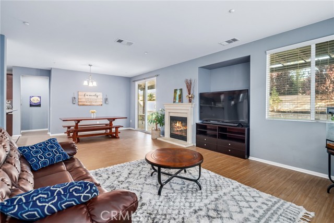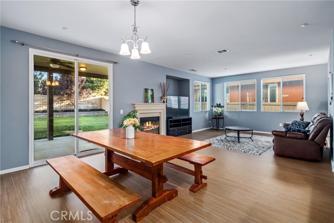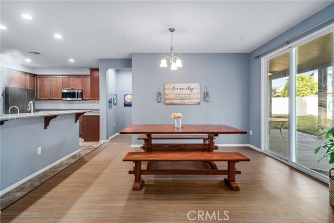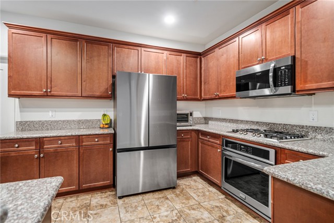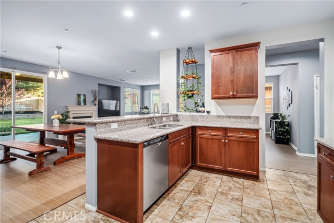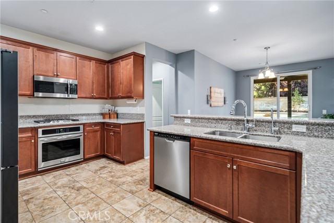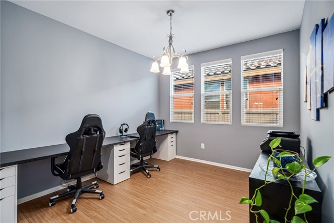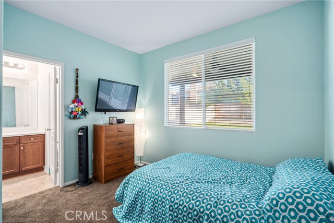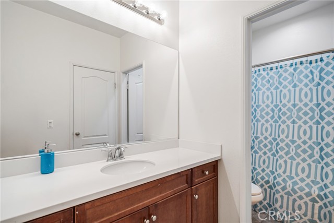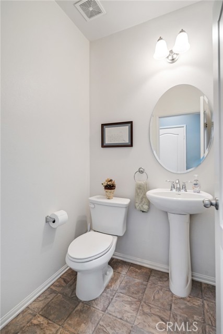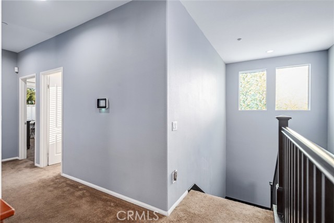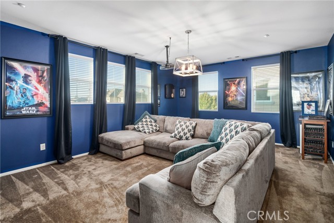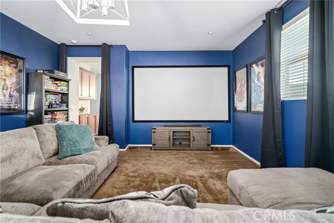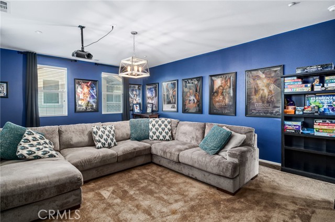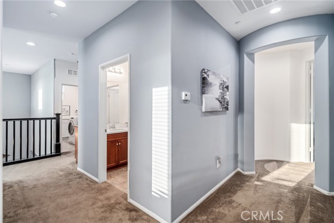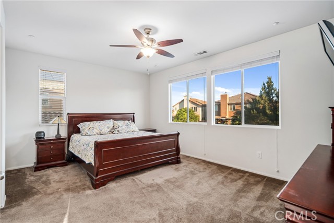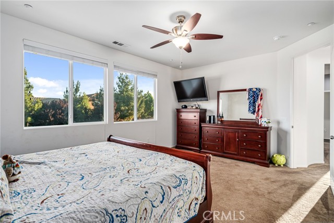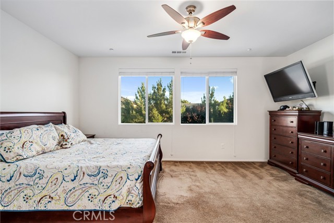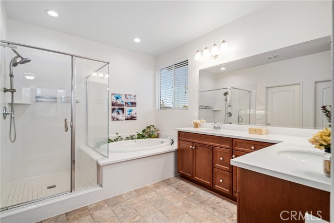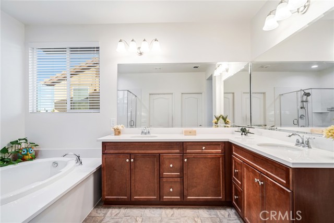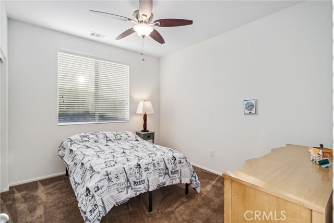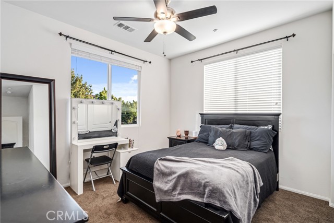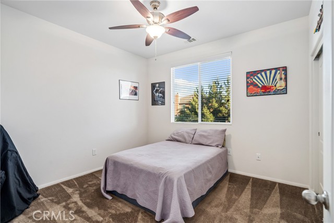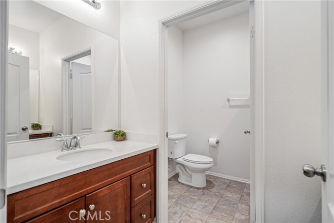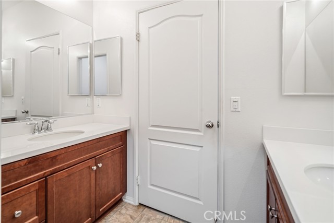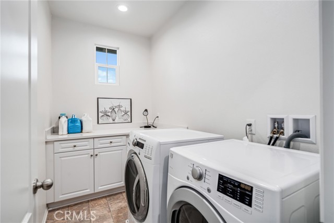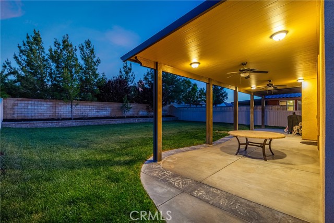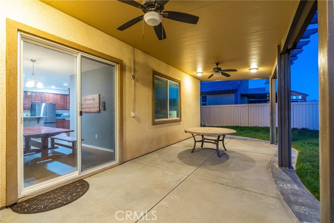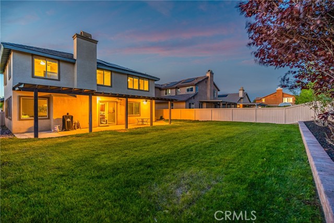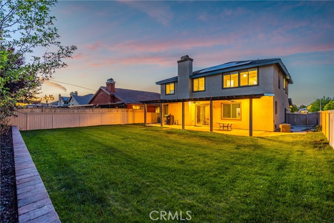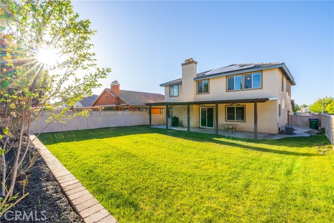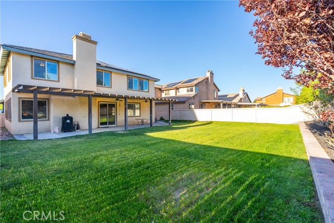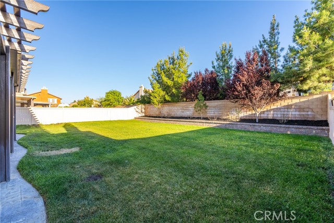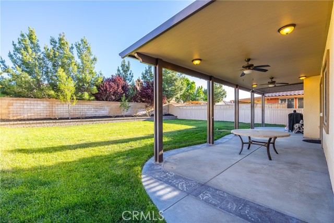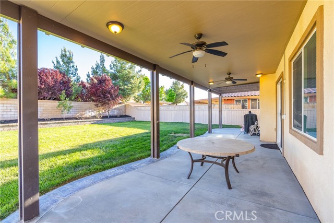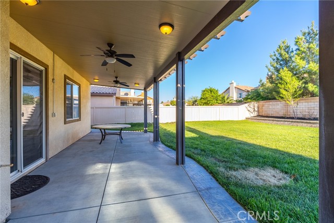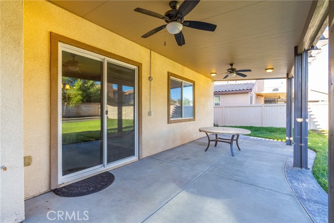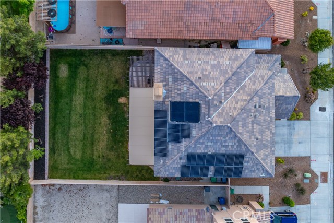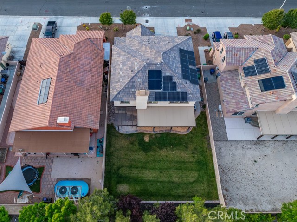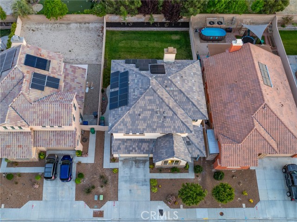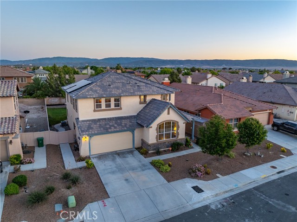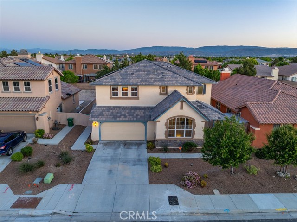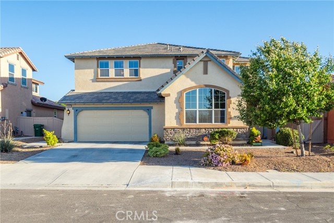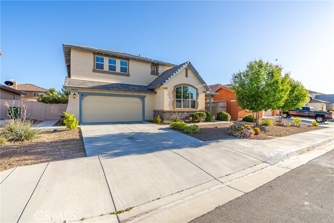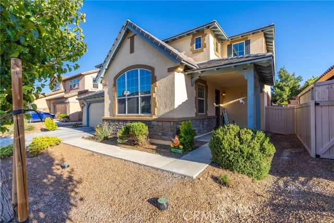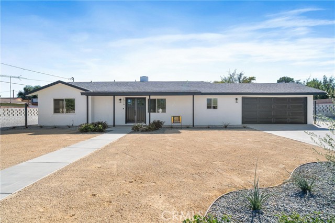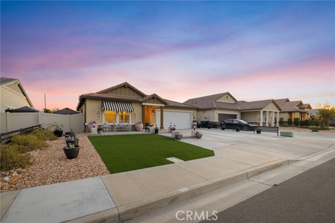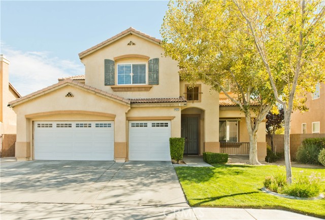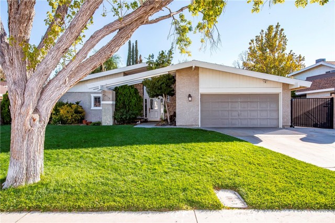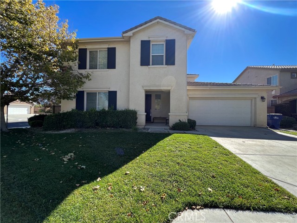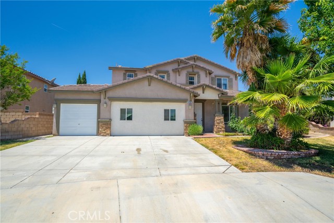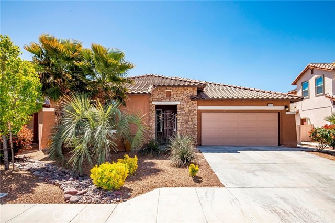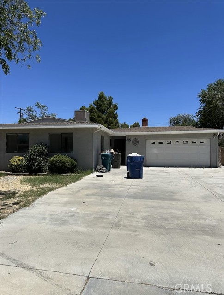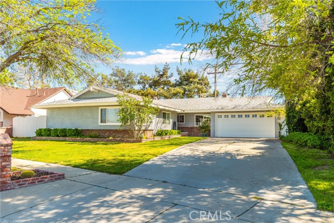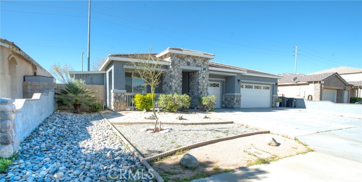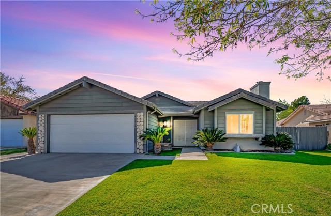4046 Avenue J7
Lancaster, CA 93536
Sold
Welcome Home! Beautiful and Energy Efficient with Upgraded and Paid for Solar System for a total of 8.2 kw. With almost 3200 square feet, and featuring newer flooring and interior paint, this meticulously crafted home offers an impressive layout designed for modern living with 3 Car Tandem Garage and so much more! Step inside to discover a spacious haven, where the main level boasts expansive living areas, a versatile bedroom with a full bathroom—ideal for guests or a home office. The heart of the home is the spacious kitchen, complete with stainless steel appliances and gorgeous granite countertops, where countless family meals and memories will be made. Venture upstairs to find 4 generously sized bedrooms, each thoughtfully designed to provide comfort for the whole household. The Upstairs secondary bathroom is ideal for busy mornings with split individual vanities with their own sinks and a door separating them from the bathtub/shower area. It doesn't stop there! There's an oversized bonus room currently displayed as a Theater Room. Retreat to the luxurious primary suite, featuring a spa-like ensuite bath and ample closet space to store your treasures. Outside, the fully landscaped backyard is a perfect escape with a spacious covered patio with ceiling fans, lush green grass and stone brick planters.
PROPERTY INFORMATION
| MLS # | SR24086174 | Lot Size | 7,468 Sq. Ft. |
| HOA Fees | $0/Monthly | Property Type | Single Family Residence |
| Price | $ 634,900
Price Per SqFt: $ 199 |
DOM | 572 Days |
| Address | 4046 Avenue J7 | Type | Residential |
| City | Lancaster | Sq.Ft. | 3,184 Sq. Ft. |
| Postal Code | 93536 | Garage | 3 |
| County | Los Angeles | Year Built | 2016 |
| Bed / Bath | 5 / 4 | Parking | 3 |
| Built In | 2016 | Status | Closed |
| Sold Date | 2024-06-05 |
INTERIOR FEATURES
| Has Laundry | Yes |
| Laundry Information | Individual Room, Inside |
| Has Fireplace | Yes |
| Fireplace Information | Family Room |
| Has Appliances | Yes |
| Kitchen Appliances | Dishwasher, Disposal, Gas Oven, Gas Range, Microwave |
| Kitchen Information | Granite Counters, Kitchen Open to Family Room |
| Kitchen Area | Area, Dining Room |
| Has Heating | Yes |
| Heating Information | Central |
| Room Information | Family Room, Home Theatre, Living Room, Main Floor Bedroom |
| Has Cooling | Yes |
| Cooling Information | Central Air, Dual |
| Flooring Information | Carpet, Tile, Vinyl |
| InteriorFeatures Information | Granite Counters, High Ceilings |
| EntryLocation | 1 |
| Entry Level | 1 |
| Has Spa | No |
| SpaDescription | None |
| Bathroom Information | Double sinks in bath(s), Double Sinks in Primary Bath, Separate tub and shower |
| Main Level Bedrooms | 1 |
| Main Level Bathrooms | 1 |
EXTERIOR FEATURES
| FoundationDetails | Slab |
| Roof | Tile |
| Has Pool | No |
| Pool | None |
| Has Patio | Yes |
| Patio | Covered, Patio, Front Porch, Stone |
| Has Fence | Yes |
| Fencing | Block, Vinyl |
WALKSCORE
MAP
MORTGAGE CALCULATOR
- Principal & Interest:
- Property Tax: $677
- Home Insurance:$119
- HOA Fees:$0
- Mortgage Insurance:
PRICE HISTORY
| Date | Event | Price |
| 06/05/2024 | Sold | $635,000 |
| 05/19/2024 | Pending | $634,900 |
| 05/02/2024 | Listed | $634,900 |

Topfind Realty
REALTOR®
(844)-333-8033
Questions? Contact today.
Interested in buying or selling a home similar to 4046 Avenue J7?
Lancaster Similar Properties
Listing provided courtesy of Daniel Levine, Berkshire Hathaway HomeServices Troth, Realtors. Based on information from California Regional Multiple Listing Service, Inc. as of #Date#. This information is for your personal, non-commercial use and may not be used for any purpose other than to identify prospective properties you may be interested in purchasing. Display of MLS data is usually deemed reliable but is NOT guaranteed accurate by the MLS. Buyers are responsible for verifying the accuracy of all information and should investigate the data themselves or retain appropriate professionals. Information from sources other than the Listing Agent may have been included in the MLS data. Unless otherwise specified in writing, Broker/Agent has not and will not verify any information obtained from other sources. The Broker/Agent providing the information contained herein may or may not have been the Listing and/or Selling Agent.
