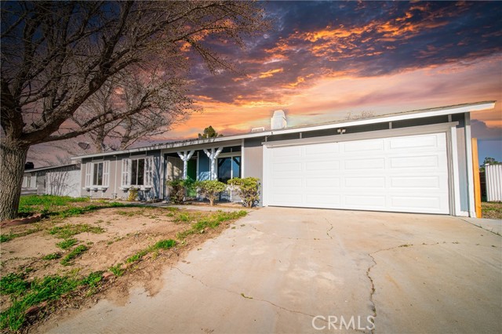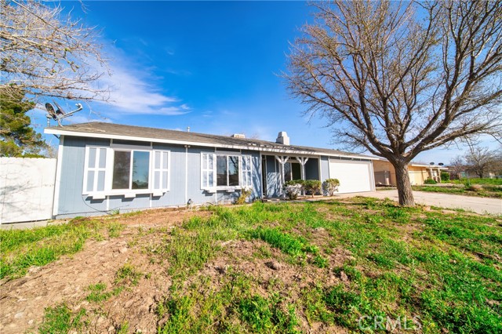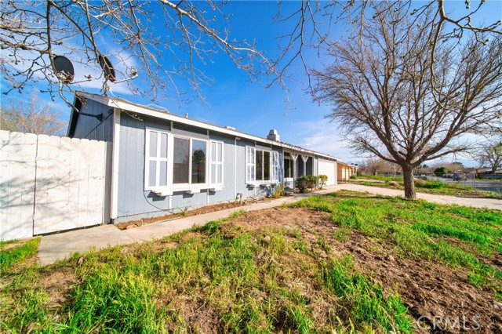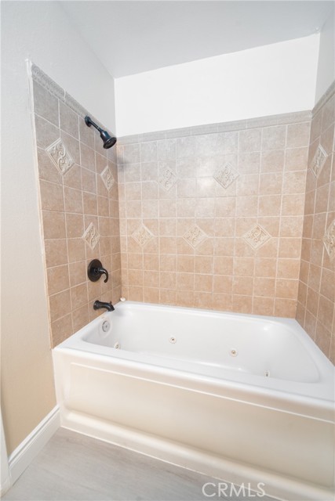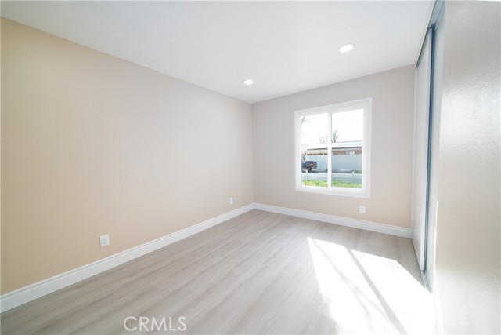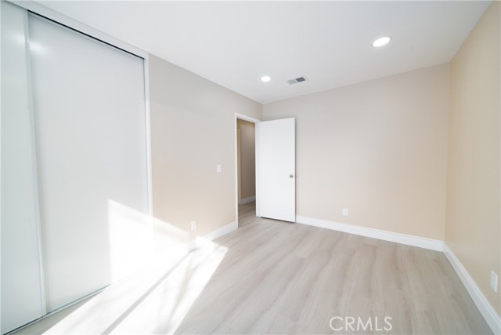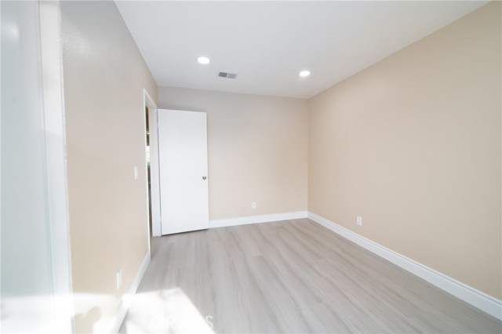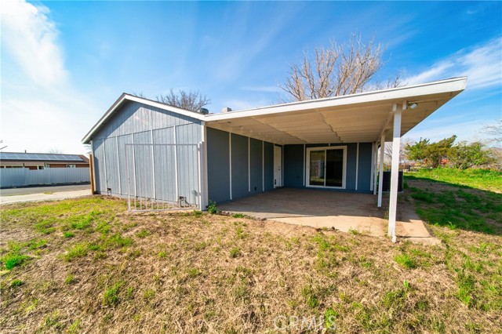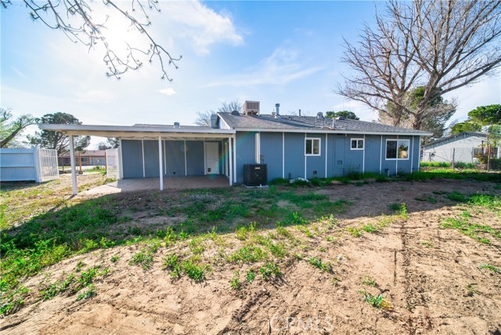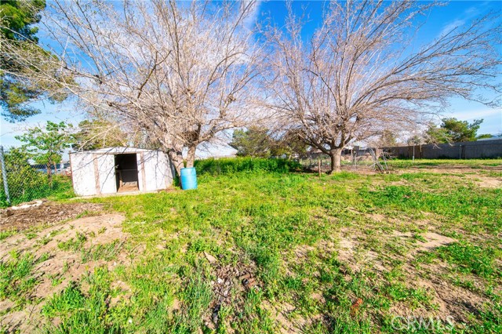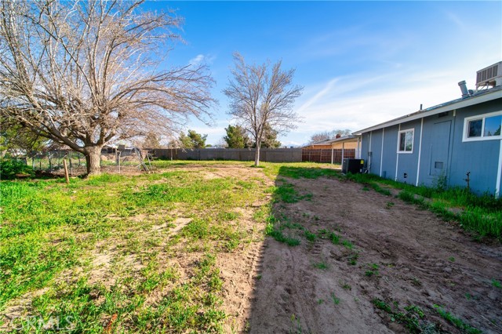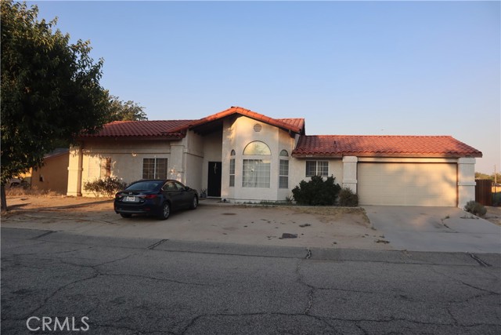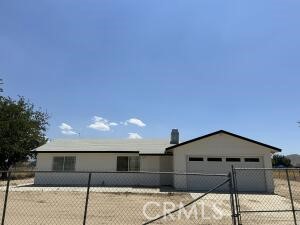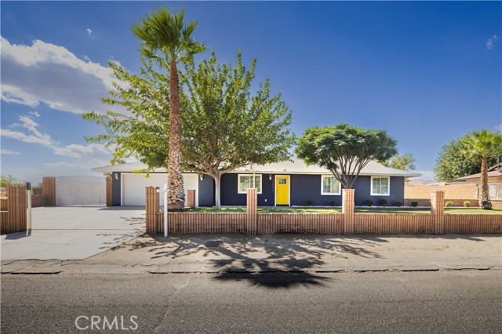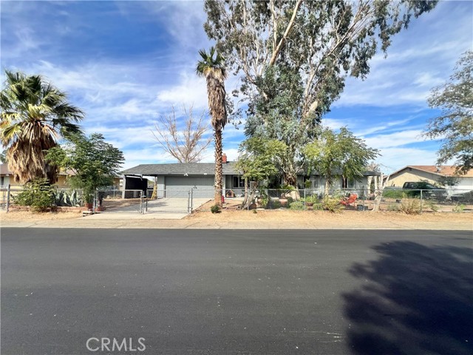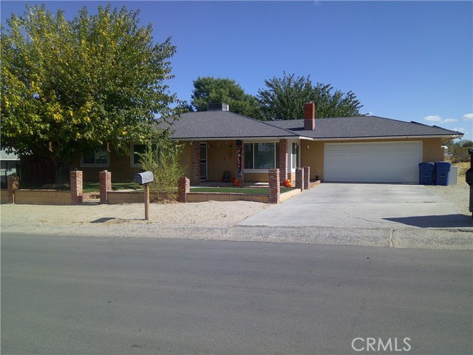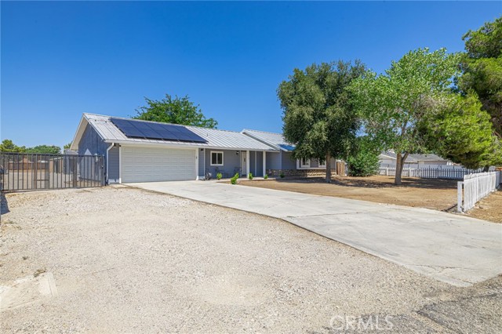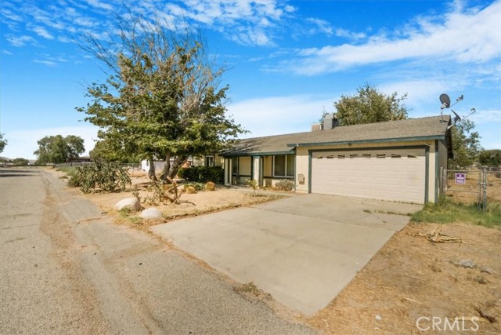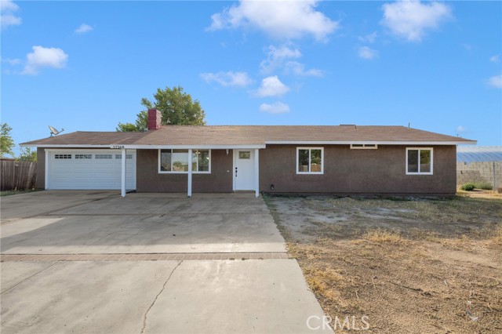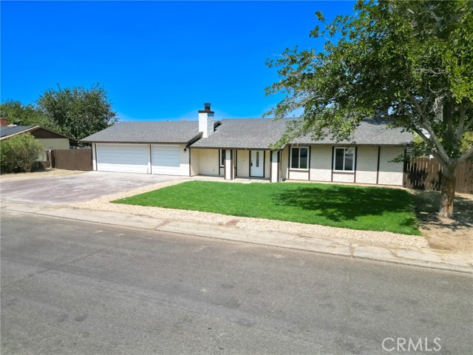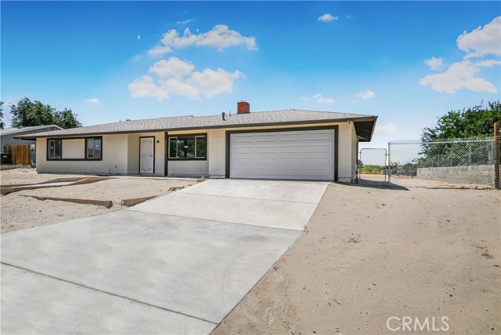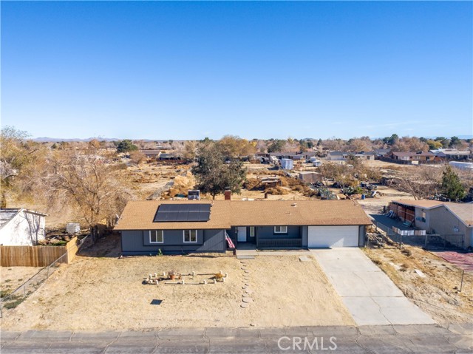41028 173rd Street
Lancaster, CA 93535
Sold
Discover Your Dream Home in Lake Los Angeles. This home is a true gem that has been fully remodeled to perfection. Warm up on chilly evenings by the rustic fireplace, the heart of the living space that exudes charm and coziness. With new laminate flooring throughout, the home boasts a seamless flow that combines rustic appeal with contemporary elegance, creating a space that's as stylish as it is comfortableUpgrade your living experience with upgraded recessed lighting that illuminates every corner of the home, providing the perfect ambiance for any occasion. Fresh paint inside and outside breathes new life into the property, enhancing its curb appeal and ensuring that it stands out as a beacon of beauty in the neighborhood. With a new A/C unit and central air, rare finds in this area, you'll stay cool and comfortable year-round, no matter the weather outside. For those with a sense of adventure, gated RV access provides the perfect opportunity to explore the great outdoors and embark on unforgettable journeys. The kitchen and bathrooms have been tastefully upgraded with new quartz countertops, adding a touch of luxury to your daily routine. New windows throughout the home let in an abundance of natural light. Call me today for a private showing and experience this a marvel of a home for yourself!
PROPERTY INFORMATION
| MLS # | SR24055656 | Lot Size | 29,404 Sq. Ft. |
| HOA Fees | $0/Monthly | Property Type | Single Family Residence |
| Price | $ 399,900
Price Per SqFt: $ 289 |
DOM | 567 Days |
| Address | 41028 173rd Street | Type | Residential |
| City | Lancaster | Sq.Ft. | 1,384 Sq. Ft. |
| Postal Code | 93535 | Garage | 2 |
| County | Los Angeles | Year Built | 1979 |
| Bed / Bath | 4 / 2 | Parking | 2 |
| Built In | 1979 | Status | Closed |
| Sold Date | 2024-05-20 |
INTERIOR FEATURES
| Has Laundry | Yes |
| Laundry Information | Electric Dryer Hookup, In Garage, Washer Hookup |
| Has Fireplace | Yes |
| Fireplace Information | Living Room, Wood Burning |
| Has Appliances | Yes |
| Kitchen Appliances | Dishwasher, Electric Range, Gas Oven, Water Heater |
| Kitchen Information | Quartz Counters, Remodeled Kitchen |
| Kitchen Area | Area |
| Has Heating | Yes |
| Heating Information | Central |
| Room Information | Living Room |
| Has Cooling | Yes |
| Cooling Information | Central Air, Evaporative Cooling |
| Flooring Information | Laminate |
| InteriorFeatures Information | Quartz Counters |
| EntryLocation | Front Door |
| Entry Level | 1 |
| SecuritySafety | Carbon Monoxide Detector(s), Smoke Detector(s) |
| Bathroom Information | Bathtub, Shower, Shower in Tub, Exhaust fan(s), Quartz Counters, Remodeled, Upgraded |
| Main Level Bedrooms | 4 |
| Main Level Bathrooms | 2 |
EXTERIOR FEATURES
| FoundationDetails | Slab |
| Roof | Composition, Shingle |
| Has Pool | No |
| Pool | None |
| Has Patio | Yes |
| Patio | Covered, Patio, Slab |
| Has Fence | Yes |
| Fencing | Chain Link, Wood |
WALKSCORE
MAP
MORTGAGE CALCULATOR
- Principal & Interest:
- Property Tax: $427
- Home Insurance:$119
- HOA Fees:$0
- Mortgage Insurance:
PRICE HISTORY
| Date | Event | Price |
| 05/20/2024 | Sold | $406,000 |
| 03/29/2024 | Pending | $399,900 |
| 03/20/2024 | Listed | $399,900 |

Topfind Realty
REALTOR®
(844)-333-8033
Questions? Contact today.
Interested in buying or selling a home similar to 41028 173rd Street?
Lancaster Similar Properties
Listing provided courtesy of Dru Hawkins, Keller Williams Realty Antelope Valley. Based on information from California Regional Multiple Listing Service, Inc. as of #Date#. This information is for your personal, non-commercial use and may not be used for any purpose other than to identify prospective properties you may be interested in purchasing. Display of MLS data is usually deemed reliable but is NOT guaranteed accurate by the MLS. Buyers are responsible for verifying the accuracy of all information and should investigate the data themselves or retain appropriate professionals. Information from sources other than the Listing Agent may have been included in the MLS data. Unless otherwise specified in writing, Broker/Agent has not and will not verify any information obtained from other sources. The Broker/Agent providing the information contained herein may or may not have been the Listing and/or Selling Agent.
