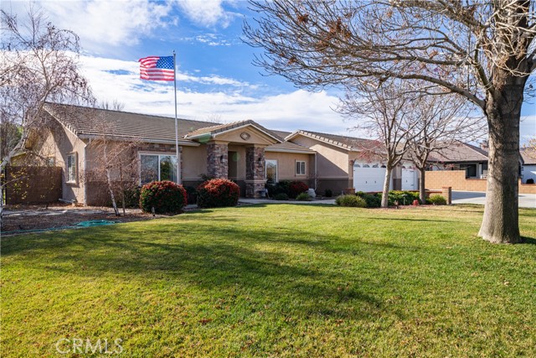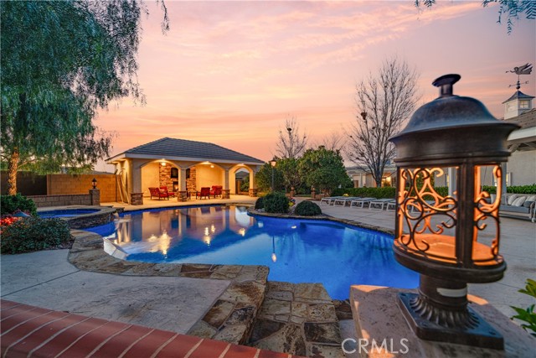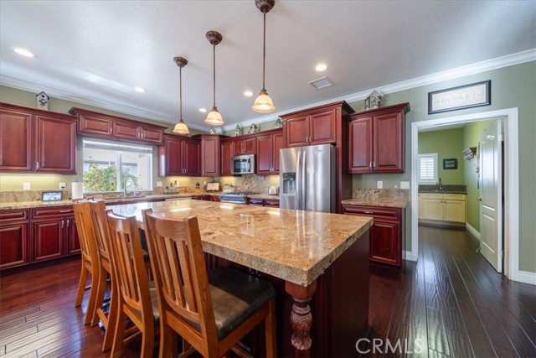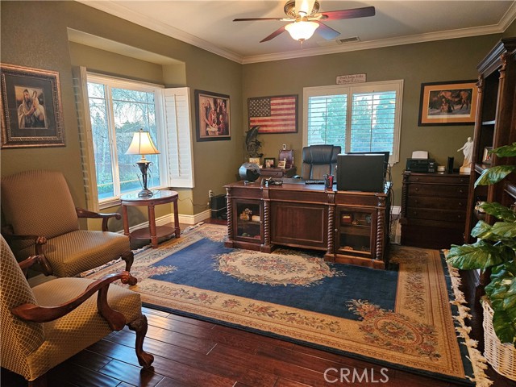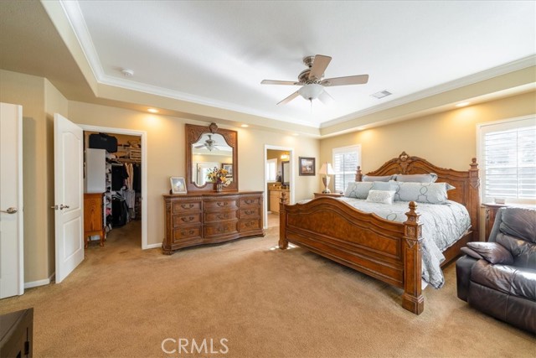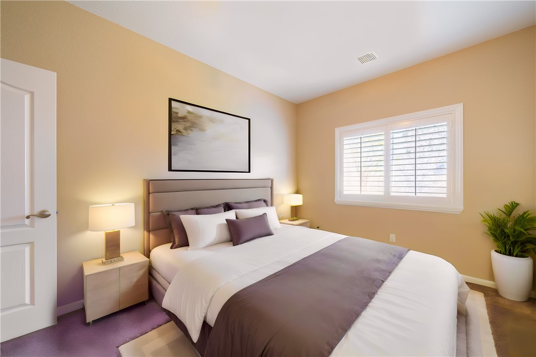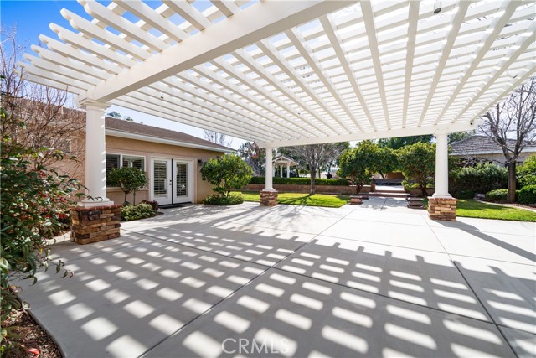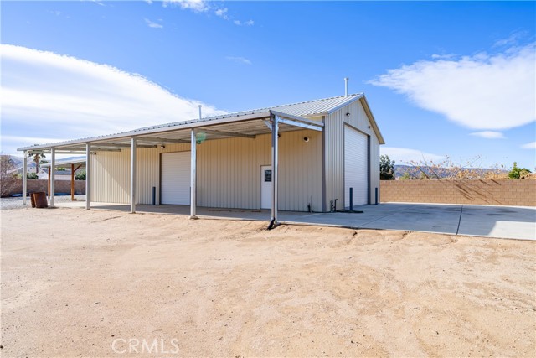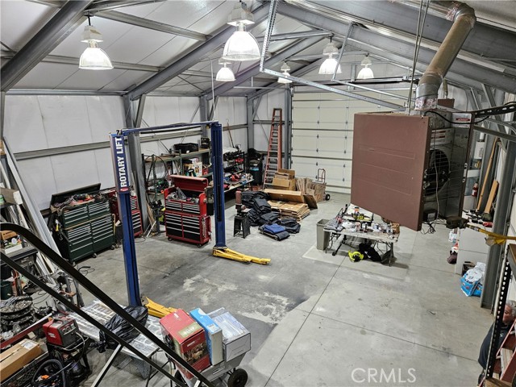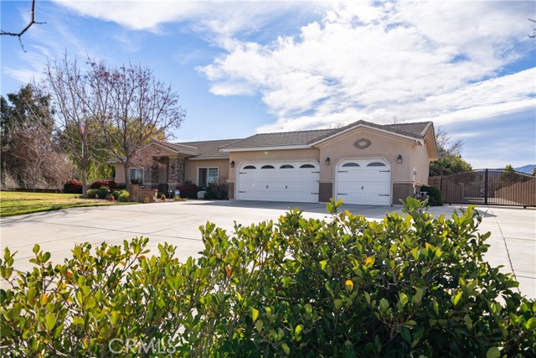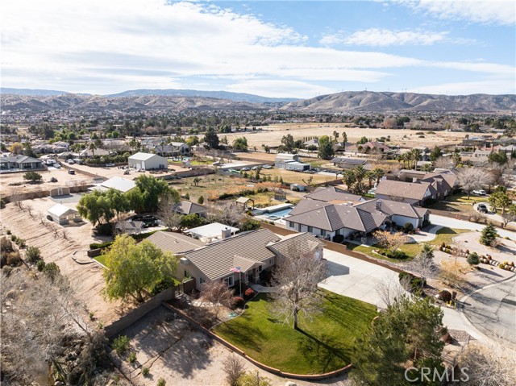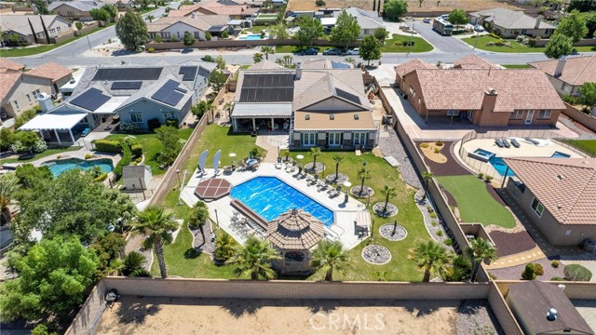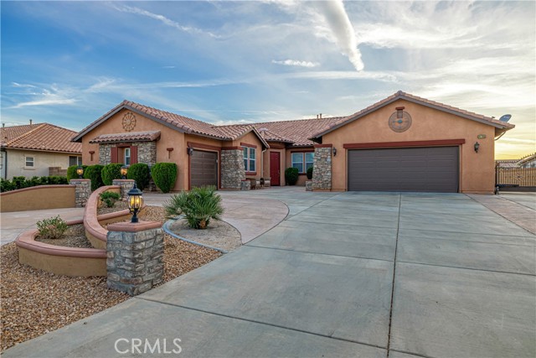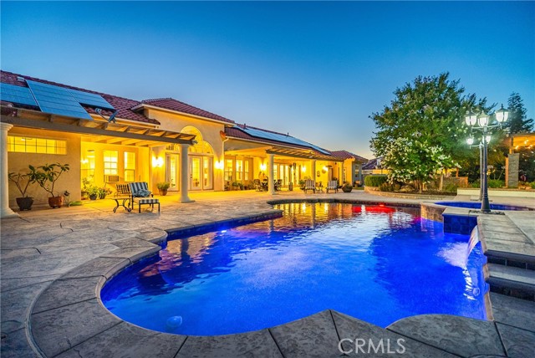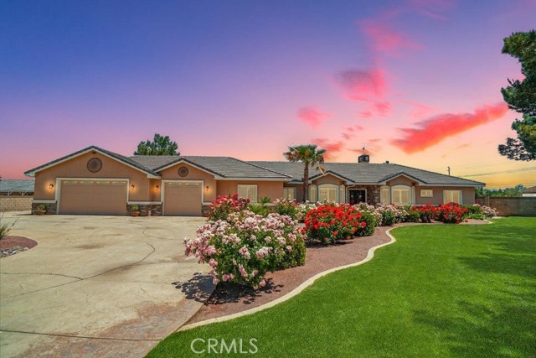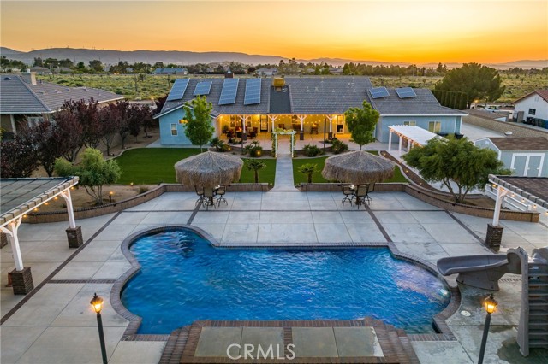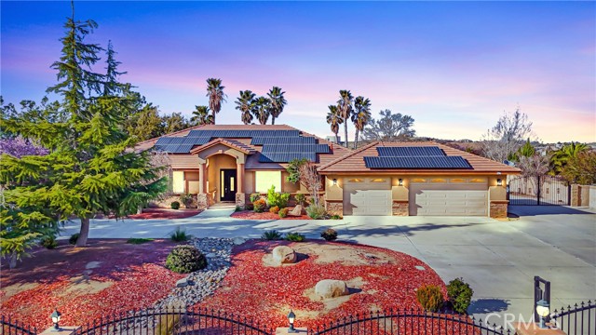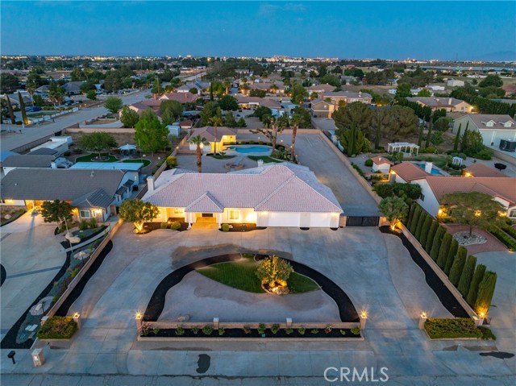4110 Derby Circle
Lancaster, CA 93536
Sold
This gorgeous 5 bed, 3 bath custom home is located in the prestigious community of Royale Equestrian Estates. This home has been extensively updated to include a gourmet kitchen with custom cabinetry, stainless steel appliances, walk in pantry and an oversized center island. It boasts plantation shutters throughout, engineered wood floors, crown molding, a living room (currently used as an office), a formal dining room (currently used as a living room) and an open layout ideal for those that like to entertain. For energy efficiency, it offers solar panels that have been paid off, a tankless water heater and a central evaporative cooler system, in addition to central AC. Located on a 1.58 acre lot, among its numerous upgrades is a pool with a salt water filtration system and beach entry with spa, surrounded by lush landscaping and an adjoining cabana with an outdoor fireplace and entertainment center. For those that enjoy gardening, an oversized greenhouse with raised planters awaits. The enormous workshop is located at the end of a long driveway and measures approx 2,800 sq ft with an adjoining carport, electric gated RV access and additional storage shed and second carport at the rear of the property. Additionally, there is a three car garage; the patio area under the pergola is preplumbed for an outdoor kitchen; this property is zoned as horse property; has no HOA and is located on a cul de sac and is only minutes from shopping and restaurants. Hurry, this home won't last long.
PROPERTY INFORMATION
| MLS # | SR24007765 | Lot Size | 68,750 Sq. Ft. |
| HOA Fees | $0/Monthly | Property Type | Single Family Residence |
| Price | $ 1,200,000
Price Per SqFt: $ 407 |
DOM | 542 Days |
| Address | 4110 Derby Circle | Type | Residential |
| City | Lancaster | Sq.Ft. | 2,945 Sq. Ft. |
| Postal Code | 93536 | Garage | 10 |
| County | Los Angeles | Year Built | 2003 |
| Bed / Bath | 5 / 3 | Parking | 10 |
| Built In | 2003 | Status | Closed |
| Sold Date | 2024-04-10 |
INTERIOR FEATURES
| Has Laundry | Yes |
| Laundry Information | Individual Room |
| Has Fireplace | Yes |
| Fireplace Information | Family Room, Outside, Patio |
| Has Appliances | Yes |
| Kitchen Appliances | Dishwasher, Tankless Water Heater, Water Purifier, Water Softener |
| Has Heating | Yes |
| Heating Information | Solar |
| Room Information | All Bedrooms Down |
| Has Cooling | Yes |
| Cooling Information | Central Air, Evaporative Cooling |
| InteriorFeatures Information | Granite Counters |
| EntryLocation | Front door |
| Entry Level | 1 |
| Has Spa | Yes |
| SpaDescription | Private |
| WindowFeatures | Plantation Shutters |
| Main Level Bedrooms | 5 |
| Main Level Bathrooms | 3 |
EXTERIOR FEATURES
| Has Pool | Yes |
| Pool | Private, Salt Water |
| Has Patio | Yes |
| Patio | Cabana |
WALKSCORE
MAP
MORTGAGE CALCULATOR
- Principal & Interest:
- Property Tax: $1,280
- Home Insurance:$119
- HOA Fees:$0
- Mortgage Insurance:
PRICE HISTORY
| Date | Event | Price |
| 04/10/2024 | Sold | $1,200,000 |
| 03/07/2024 | Pending | $1,200,000 |
| 01/12/2024 | Listed | $1,200,000 |

Topfind Realty
REALTOR®
(844)-333-8033
Questions? Contact today.
Interested in buying or selling a home similar to 4110 Derby Circle?
Lancaster Similar Properties
Listing provided courtesy of Carol Laffite, Re/Max All-Pro. Based on information from California Regional Multiple Listing Service, Inc. as of #Date#. This information is for your personal, non-commercial use and may not be used for any purpose other than to identify prospective properties you may be interested in purchasing. Display of MLS data is usually deemed reliable but is NOT guaranteed accurate by the MLS. Buyers are responsible for verifying the accuracy of all information and should investigate the data themselves or retain appropriate professionals. Information from sources other than the Listing Agent may have been included in the MLS data. Unless otherwise specified in writing, Broker/Agent has not and will not verify any information obtained from other sources. The Broker/Agent providing the information contained herein may or may not have been the Listing and/or Selling Agent.
