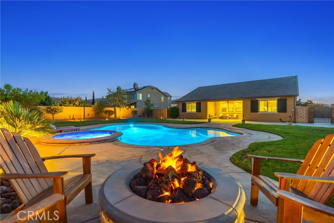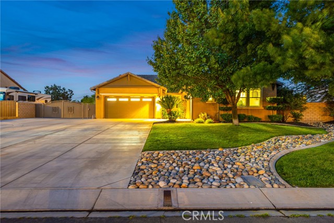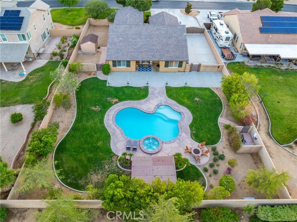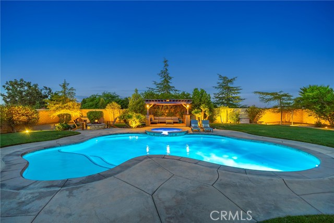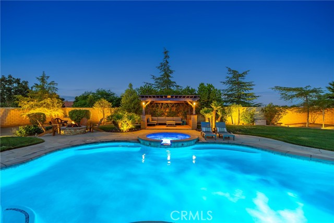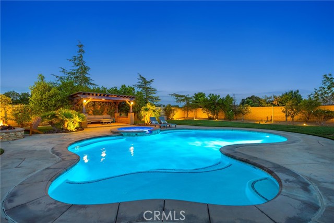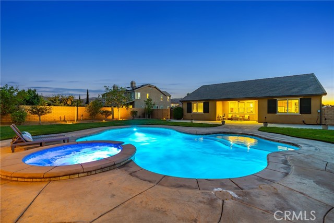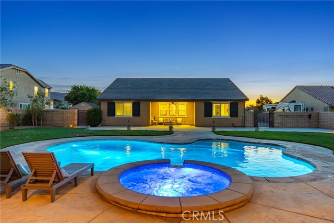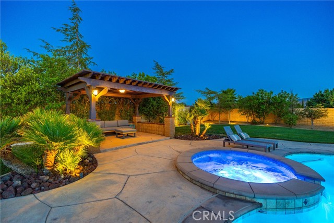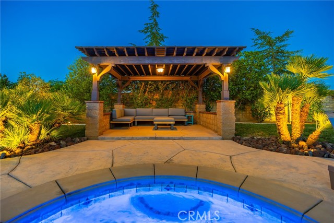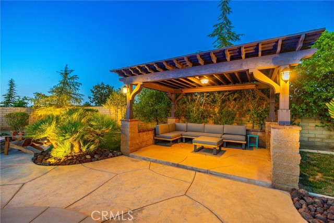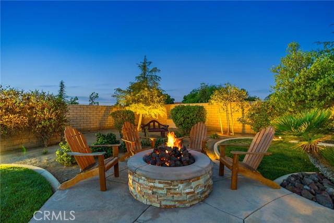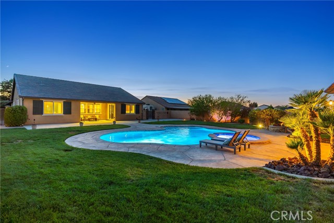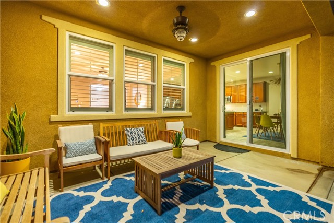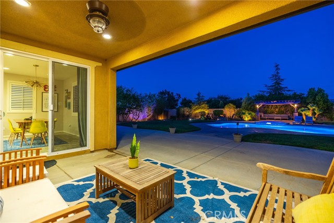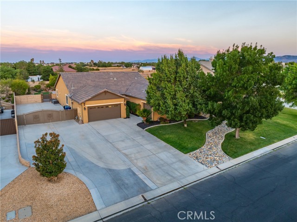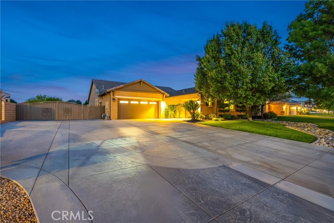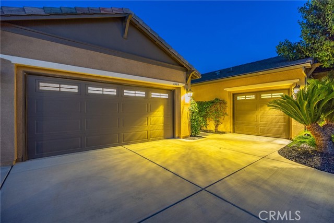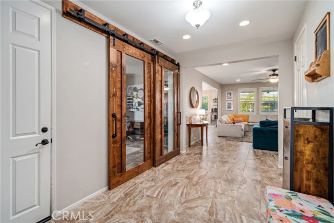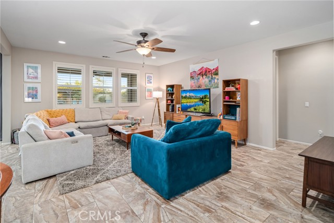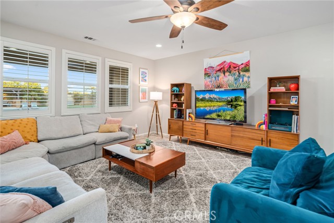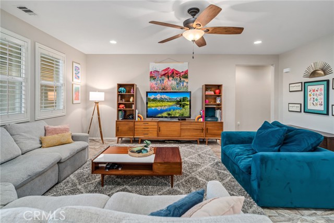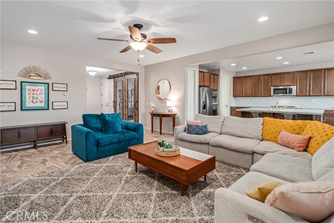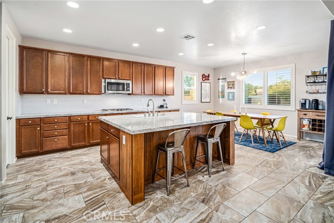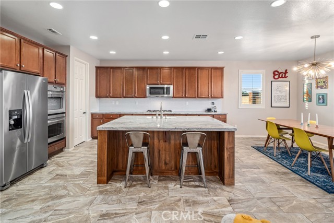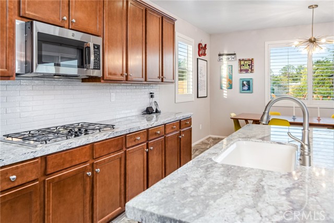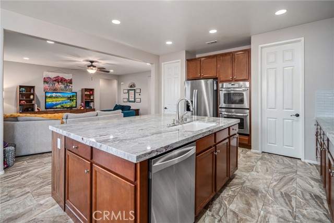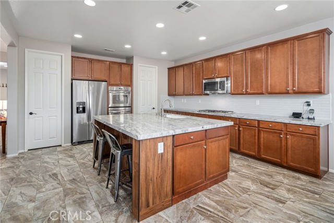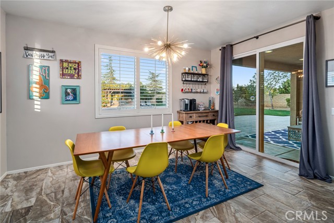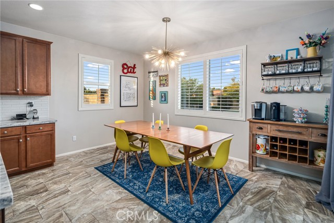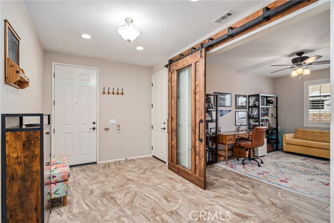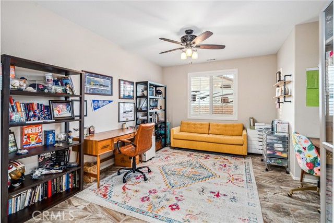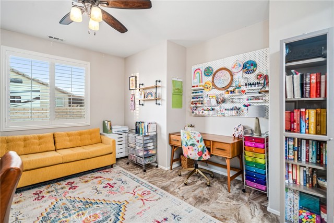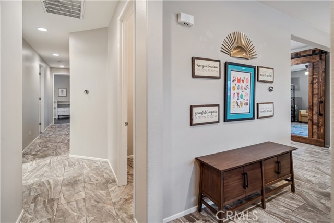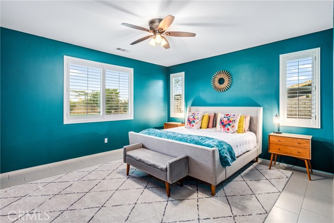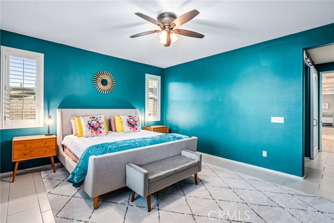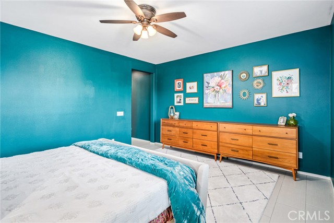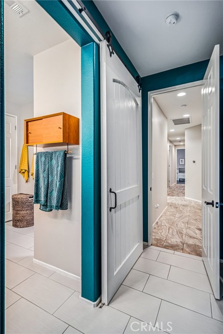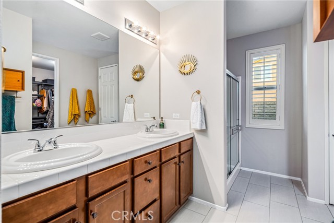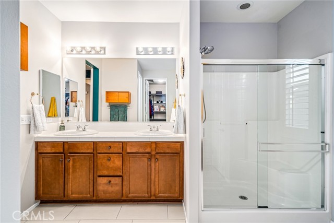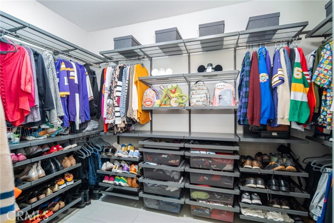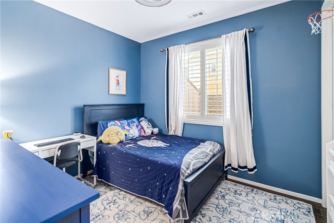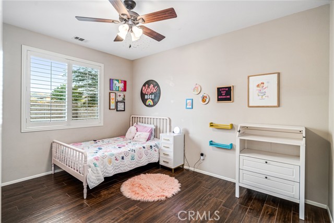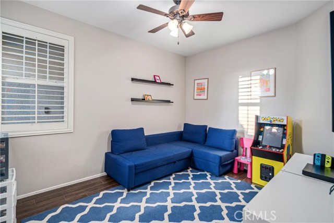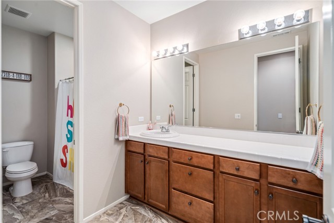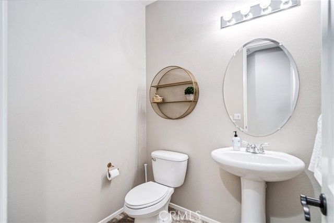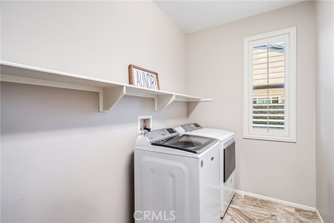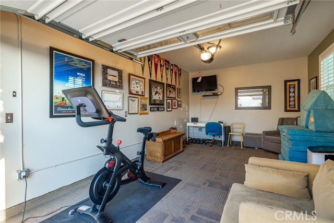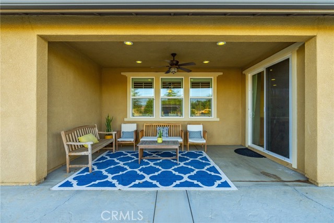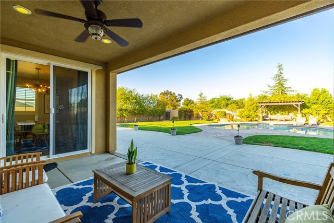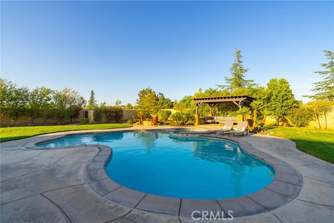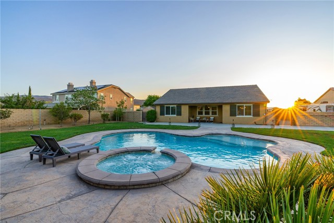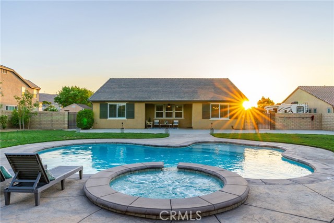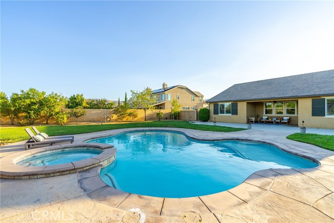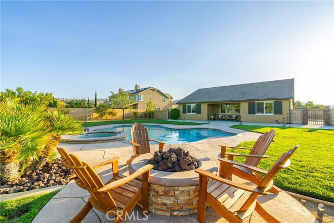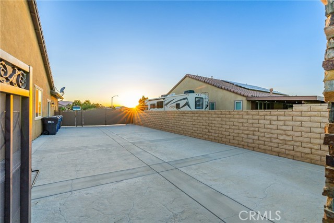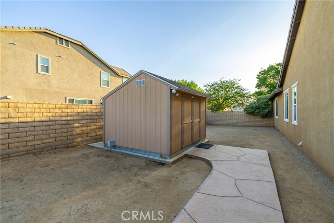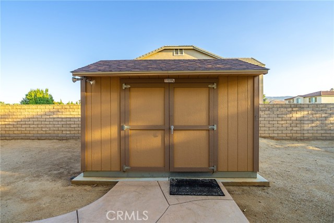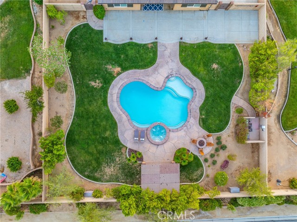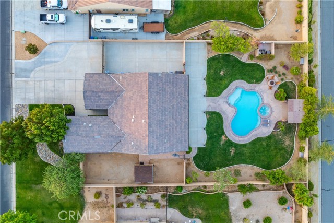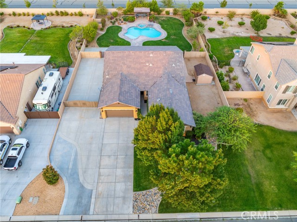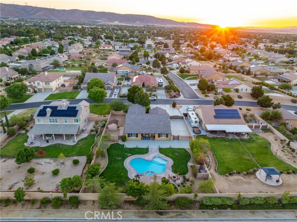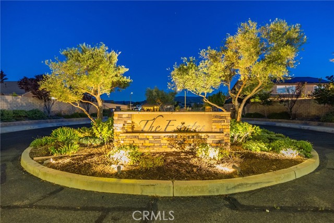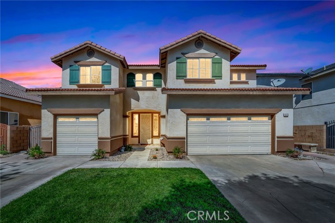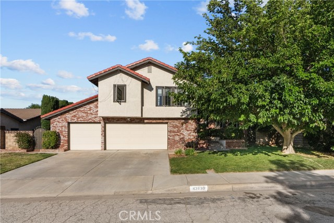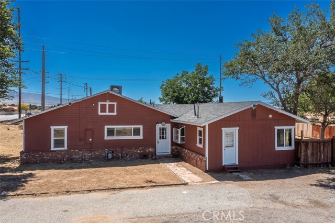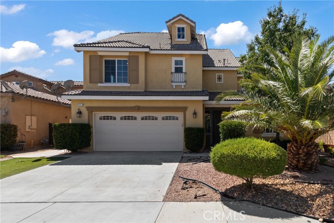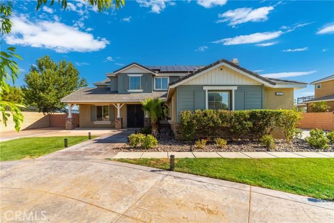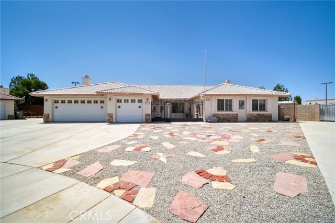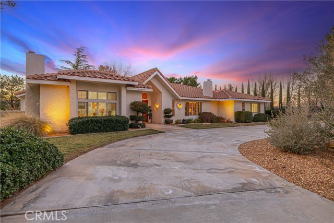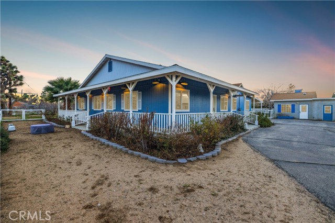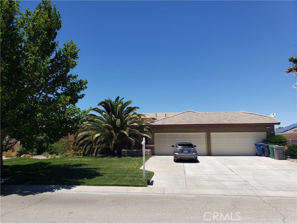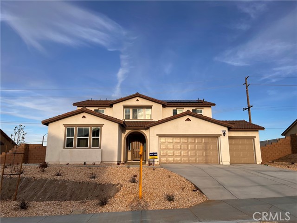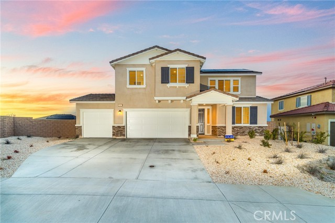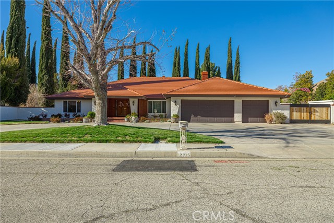41464 43rd Street
Lancaster, CA 93536
Sold
***LIVE BEAUTIFULLY*** Upgraded Resort-Style Estate w/ A 3 Car Garage, RV Access, And Located In The Highly Desired & Exclusive Gated Community Of THE ESTATES! 4 Beds PLUS A Bonus Room That Can Be Easily Converted To A 5th Bedroom. OVER $181,000 IN UPGRADES! Stunning Curb Appeal w/ A Professionally Landscaped Front Yard That Offers Mature Trees, A River Rock Bed, Lush Green Grass, And An Extended & Widened Driveway For Your Toys! Open Floor Plan w/ High Ceilings Throughout. NEW Custom Tile Flooring In The Common Areas. The Spacious Kitchen Boasts 2 Walk-In Pantries, Double Ovens, Plenty Of Cabinetry, Tile Backsplash, A Breakfast Nook, Granite Counters, And A Massive Center Island w/ Bar Stool Seating That Opens Up To The Family Room. Plantation Shutters, Modern Light Fixtures, Custom Barn Doors, And LED Lighting Throughout Enriches The Home. The Primary Suite Showcases Dual Vanities, A Large Walk-In Closet w/ Recently Added Custom Organizers, And Tile Flooring. All Other Bedrooms Are Spacious And Have Ceiling Fans. Create Lasting Memories w/ Friends & Family In Your Resort-Style Backyard That Features A Stucco Covered Patio, Plenty Of Grass, Palms, Roses, Flowers, Landscape Lighting, A Gas Fire Pit, A Storage Shed, A Pergola w/ Lighting, And A Custom Built Oasis Pool & Spa! This Resort-Style Upgraded Estate Is A MUST See!
PROPERTY INFORMATION
| MLS # | SR24164482 | Lot Size | 19,502 Sq. Ft. |
| HOA Fees | $134/Monthly | Property Type | Single Family Residence |
| Price | $ 799,990
Price Per SqFt: $ 315 |
DOM | 329 Days |
| Address | 41464 43rd Street | Type | Residential |
| City | Lancaster | Sq.Ft. | 2,542 Sq. Ft. |
| Postal Code | 93536 | Garage | 3 |
| County | Los Angeles | Year Built | 2011 |
| Bed / Bath | 4 / 2.5 | Parking | 3 |
| Built In | 2011 | Status | Closed |
| Sold Date | 2024-09-20 |
INTERIOR FEATURES
| Has Laundry | Yes |
| Laundry Information | Individual Room, Inside |
| Has Fireplace | No |
| Fireplace Information | None |
| Has Appliances | Yes |
| Kitchen Appliances | Dishwasher, Double Oven, Disposal, Gas Range, Microwave |
| Kitchen Information | Granite Counters, Kitchen Island, Kitchen Open to Family Room, Walk-In Pantry |
| Kitchen Area | Area, Breakfast Nook |
| Has Heating | Yes |
| Heating Information | Central |
| Room Information | All Bedrooms Down, Kitchen, Laundry, Living Room, Main Floor Bedroom, Main Floor Primary Bedroom, Primary Bathroom, Primary Bedroom, Primary Suite, Walk-In Closet, Walk-In Pantry |
| Has Cooling | Yes |
| Cooling Information | Central Air |
| Flooring Information | Laminate, Tile |
| InteriorFeatures Information | Granite Counters, Open Floorplan, Pantry |
| EntryLocation | 1 |
| Entry Level | 1 |
| Has Spa | Yes |
| SpaDescription | Private, Gunite, In Ground |
| SecuritySafety | Automatic Gate, Gated Community |
| Bathroom Information | Bathtub, Shower, Shower in Tub, Double Sinks in Primary Bath, Main Floor Full Bath, Privacy toilet door, Walk-in shower |
| Main Level Bedrooms | 4 |
| Main Level Bathrooms | 3 |
EXTERIOR FEATURES
| FoundationDetails | Slab |
| Roof | Tile |
| Has Pool | Yes |
| Pool | Private, Gunite, In Ground |
| Has Patio | Yes |
| Patio | Covered |
| Has Fence | Yes |
| Fencing | Block, Wrought Iron |
WALKSCORE
MAP
MORTGAGE CALCULATOR
- Principal & Interest:
- Property Tax: $853
- Home Insurance:$119
- HOA Fees:$134
- Mortgage Insurance:
PRICE HISTORY
| Date | Event | Price |
| 09/20/2024 | Sold | $800,000 |
| 08/20/2024 | Pending | $799,990 |
| 08/09/2024 | Listed | $799,990 |

Topfind Realty
REALTOR®
(844)-333-8033
Questions? Contact today.
Interested in buying or selling a home similar to 41464 43rd Street?
Lancaster Similar Properties
Listing provided courtesy of Farris Tarazi, Real Brokerage Technologies, Inc.. Based on information from California Regional Multiple Listing Service, Inc. as of #Date#. This information is for your personal, non-commercial use and may not be used for any purpose other than to identify prospective properties you may be interested in purchasing. Display of MLS data is usually deemed reliable but is NOT guaranteed accurate by the MLS. Buyers are responsible for verifying the accuracy of all information and should investigate the data themselves or retain appropriate professionals. Information from sources other than the Listing Agent may have been included in the MLS data. Unless otherwise specified in writing, Broker/Agent has not and will not verify any information obtained from other sources. The Broker/Agent providing the information contained herein may or may not have been the Listing and/or Selling Agent.
