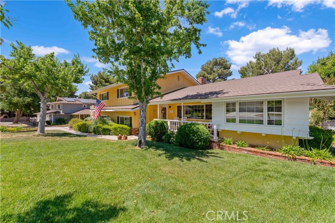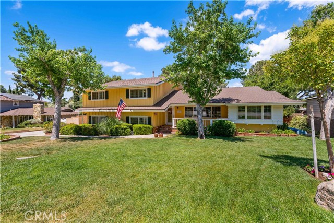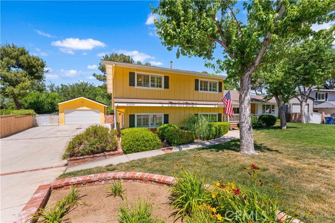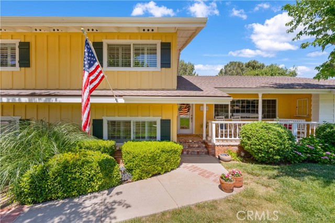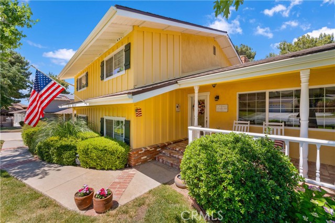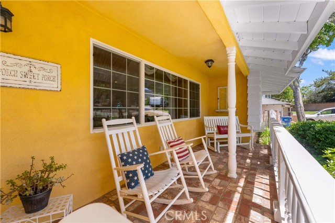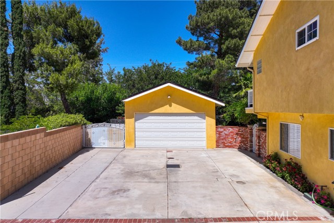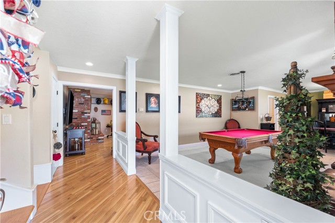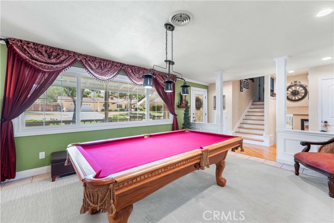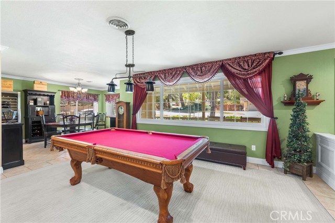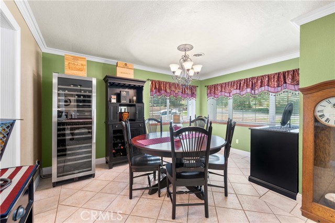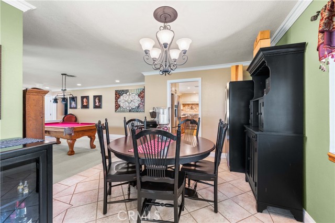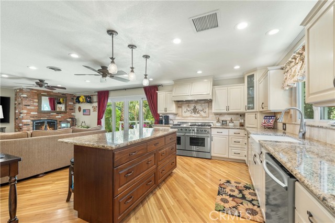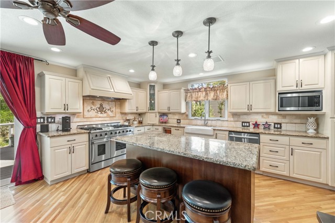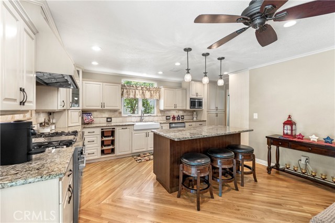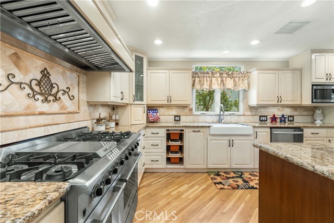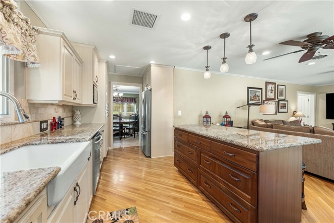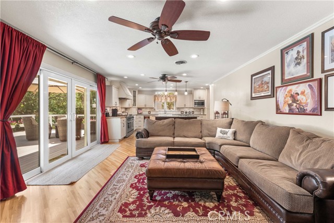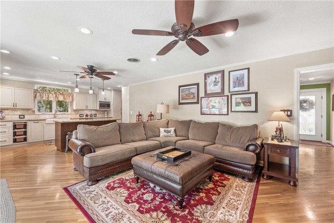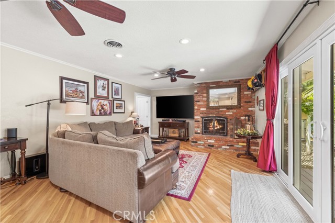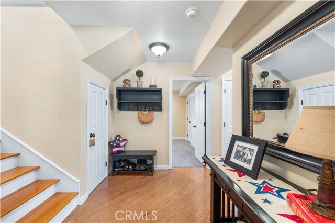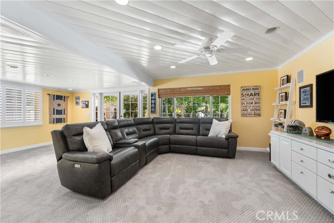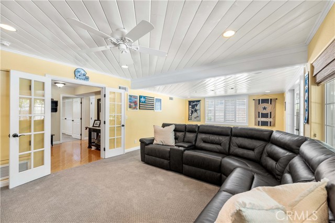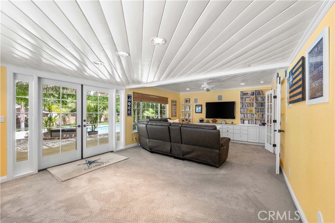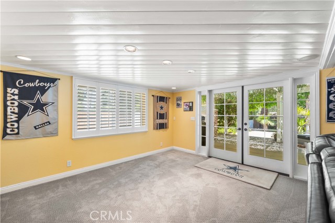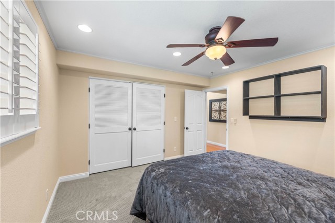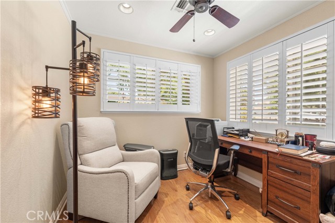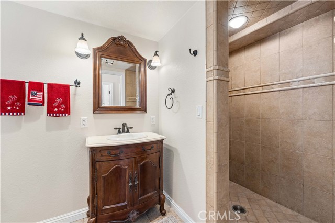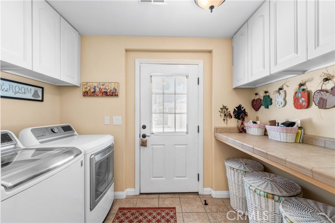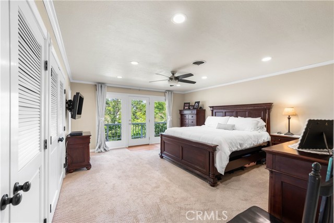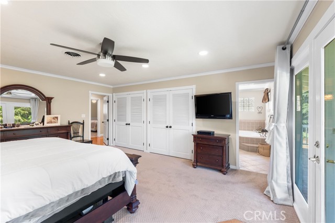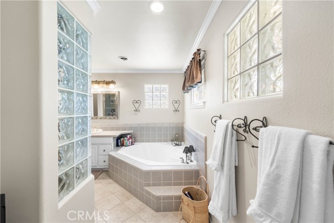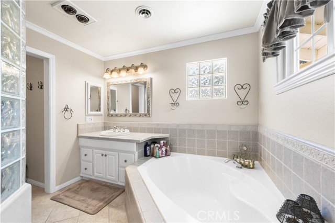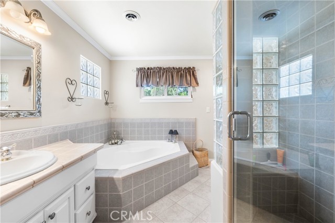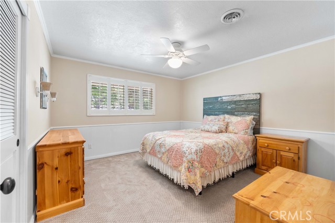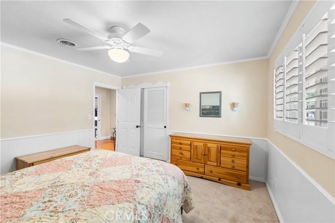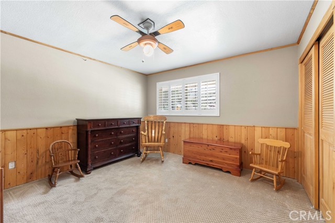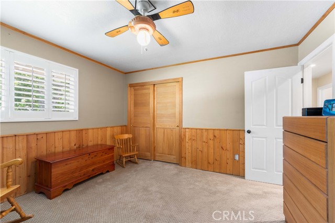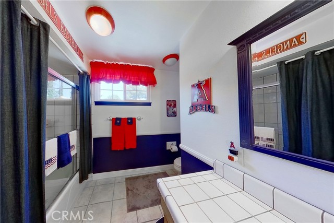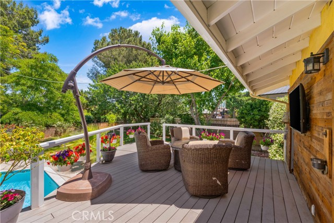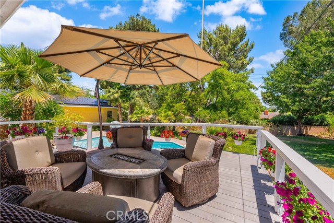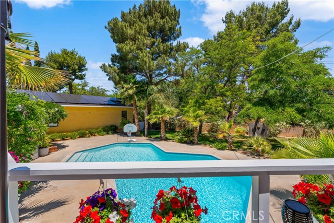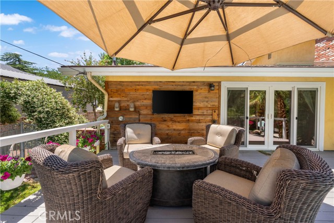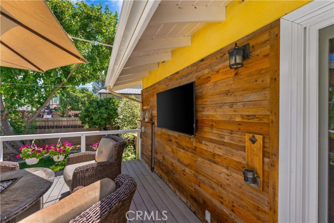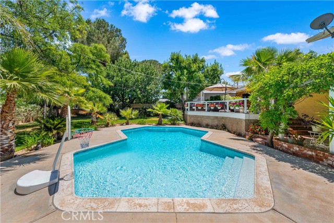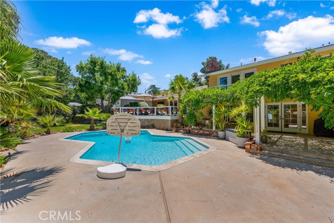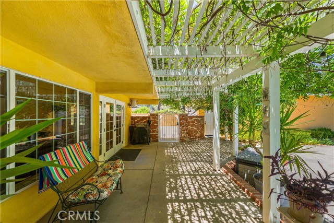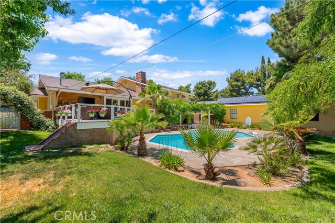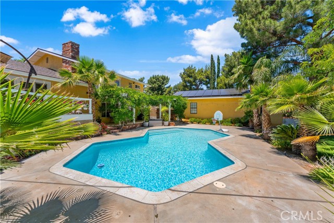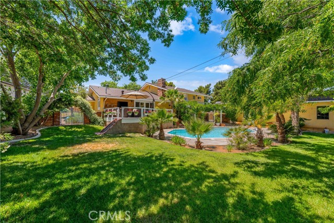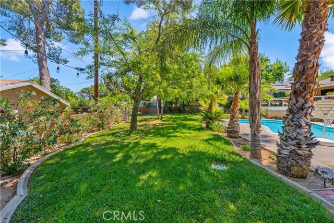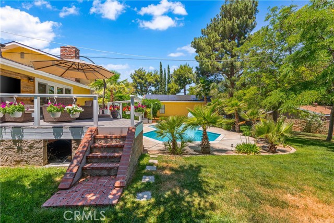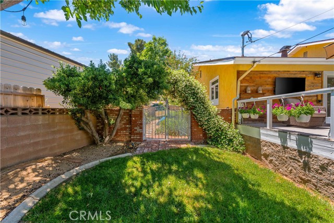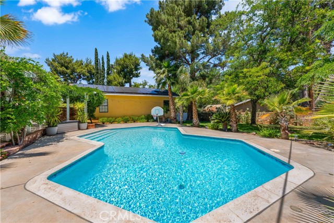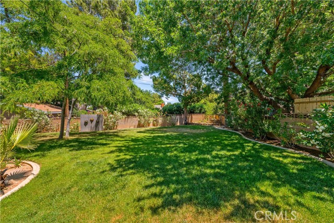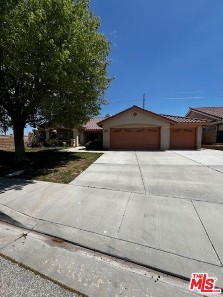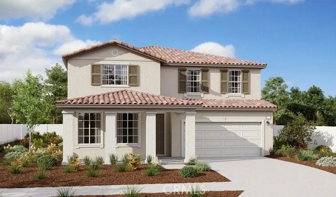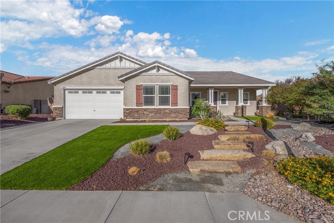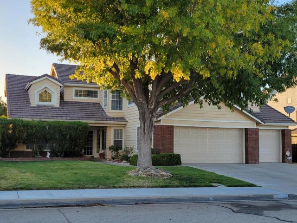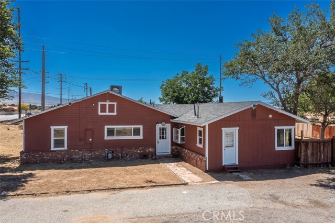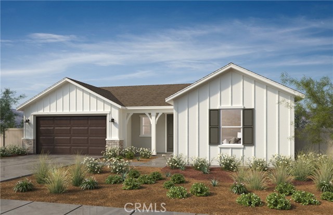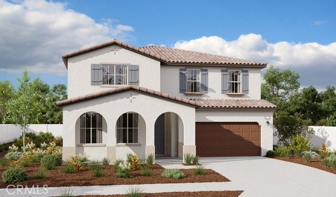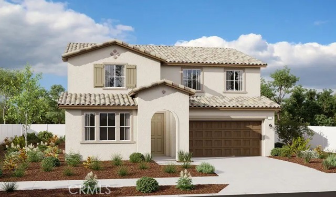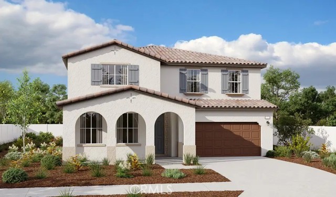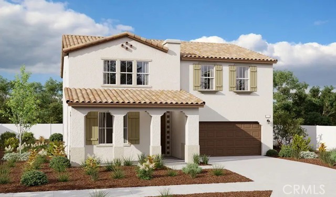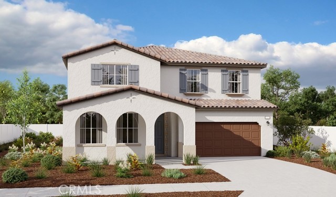42026 Tilton Drive
Lancaster, CA 93536
Sold
True Pride of Ownership! This gorgeous POOL home has been meticulously maintained and offers a TON of upgrades! Functional tri-level floor plan with 5 bedrooms, 3 baths and almost 3,500 square feet of living space. Massive 0.35 acre lot size. Stunning curb appeal with attractive brickwork, mature landscaping, large driveway and a covered porch. Once inside the elegant White Oak flooring will lead you into the family room with a cozy brick fireplace and French Sliding Doors that open to a large deck for a perfect indoor-outdoor living space. Fully remodeled kitchen with custom cabinetry, farmhouse sink, granite countertops, travertine backsplash, stainless steel appliances and recessed LED lighting. The primary retreat is spacious and offers a large soaking tub and a private balcony. HUGE bonus room with built-in surround sound speakers (included) and plumbed for a wet bar. Other features include a BRAND NEW ROOF, upgraded dual pane windows throughout, formal living room and dining room, indoor laundry room and a 40ft x 20ft detached garage with plenty of room for the toys! The backyard OASIS is highlighted by a sparkling pool with BRAND NEW plaster! Fully landscaped with large grass area, palm trees and mature shade trees providing ample privacy. Located in the desirable neighborhood of Portal Heights this is TRULY A MUST SEE home!
PROPERTY INFORMATION
| MLS # | SR24122077 | Lot Size | 15,096 Sq. Ft. |
| HOA Fees | $0/Monthly | Property Type | Single Family Residence |
| Price | $ 775,000
Price Per SqFt: $ 222 |
DOM | 441 Days |
| Address | 42026 Tilton Drive | Type | Residential |
| City | Lancaster | Sq.Ft. | 3,490 Sq. Ft. |
| Postal Code | 93536 | Garage | 4 |
| County | Los Angeles | Year Built | 1965 |
| Bed / Bath | 5 / 3 | Parking | 4 |
| Built In | 1965 | Status | Closed |
| Sold Date | 2024-08-16 |
INTERIOR FEATURES
| Has Laundry | Yes |
| Laundry Information | Individual Room |
| Has Fireplace | Yes |
| Fireplace Information | Family Room |
| Has Appliances | Yes |
| Kitchen Appliances | Dishwasher, Double Oven, Disposal, Gas Range |
| Kitchen Information | Kitchen Open to Family Room, Remodeled Kitchen |
| Kitchen Area | Breakfast Counter / Bar, Dining Room |
| Has Heating | Yes |
| Heating Information | Central |
| Room Information | Bonus Room, Family Room, Kitchen, Living Room, Primary Suite, Workshop |
| Has Cooling | Yes |
| Cooling Information | Central Air |
| Flooring Information | Carpet, Tile, Wood |
| InteriorFeatures Information | Balcony, Ceiling Fan(s), Crown Molding, Granite Counters, Living Room Deck Attached, Recessed Lighting |
| EntryLocation | ground |
| Entry Level | 1 |
| Main Level Bedrooms | 0 |
| Main Level Bathrooms | 0 |
EXTERIOR FEATURES
| Roof | Composition |
| Has Pool | Yes |
| Pool | Private, Gunite, In Ground |
| Has Patio | Yes |
| Patio | Deck, Front Porch |
WALKSCORE
MAP
MORTGAGE CALCULATOR
- Principal & Interest:
- Property Tax: $827
- Home Insurance:$119
- HOA Fees:$0
- Mortgage Insurance:
PRICE HISTORY
| Date | Event | Price |
| 08/16/2024 | Sold | $750,000 |
| 07/09/2024 | Pending | $775,000 |
| 06/14/2024 | Listed | $775,000 |

Topfind Realty
REALTOR®
(844)-333-8033
Questions? Contact today.
Interested in buying or selling a home similar to 42026 Tilton Drive?
Lancaster Similar Properties
Listing provided courtesy of Jonathan Galier, Re/Max All-Pro. Based on information from California Regional Multiple Listing Service, Inc. as of #Date#. This information is for your personal, non-commercial use and may not be used for any purpose other than to identify prospective properties you may be interested in purchasing. Display of MLS data is usually deemed reliable but is NOT guaranteed accurate by the MLS. Buyers are responsible for verifying the accuracy of all information and should investigate the data themselves or retain appropriate professionals. Information from sources other than the Listing Agent may have been included in the MLS data. Unless otherwise specified in writing, Broker/Agent has not and will not verify any information obtained from other sources. The Broker/Agent providing the information contained herein may or may not have been the Listing and/or Selling Agent.
