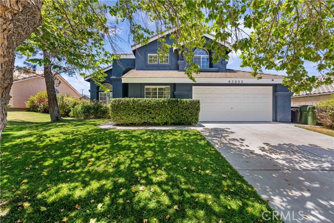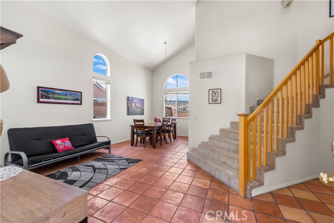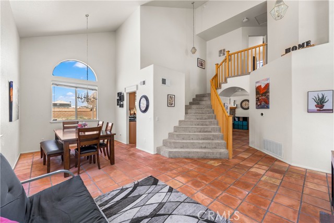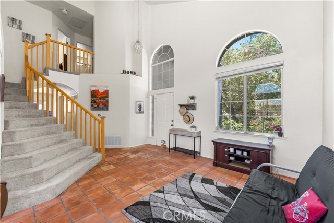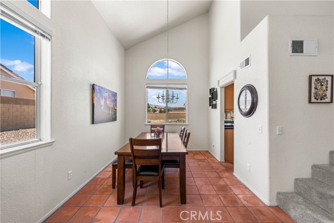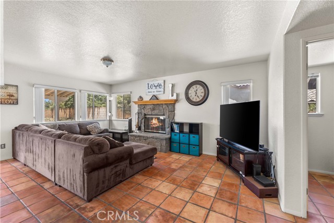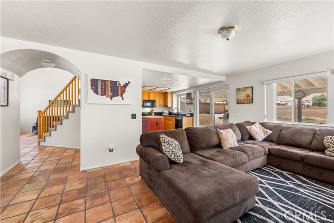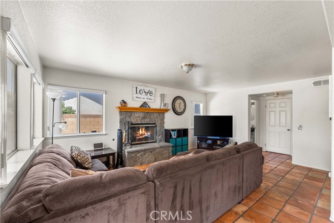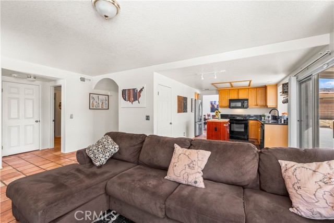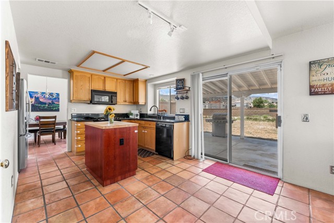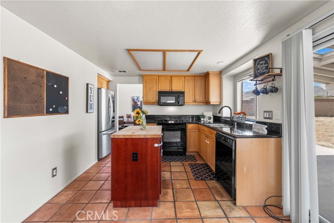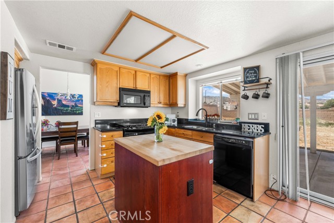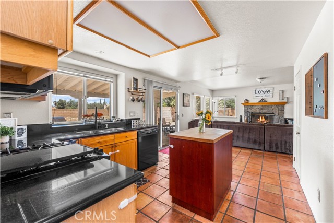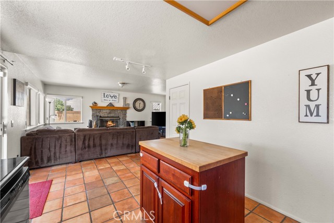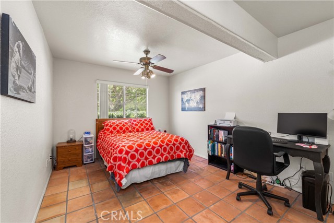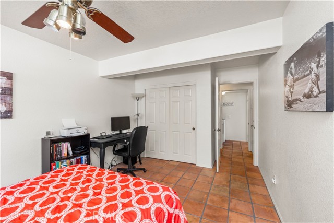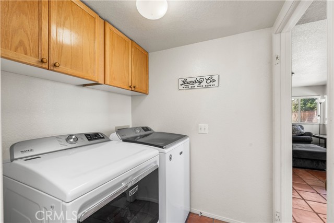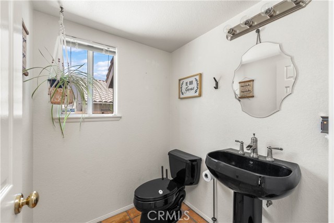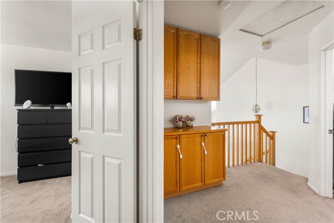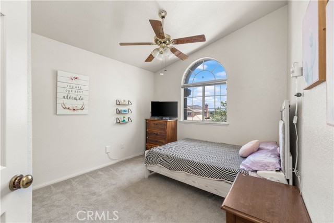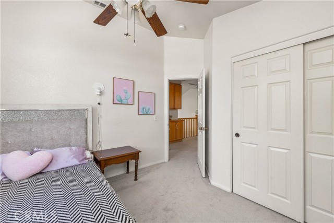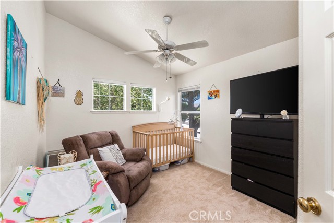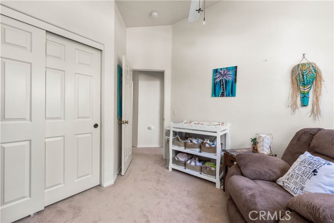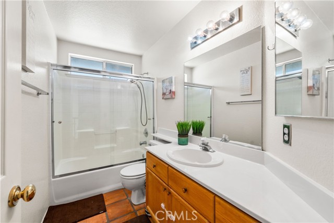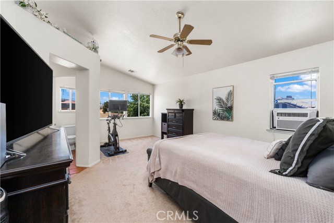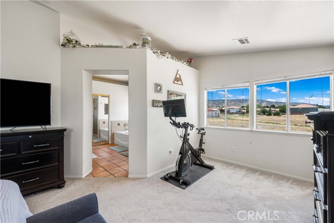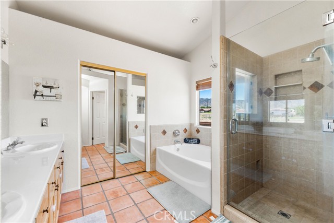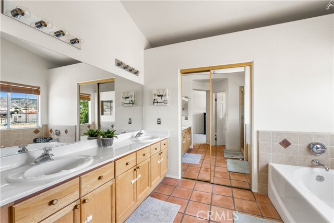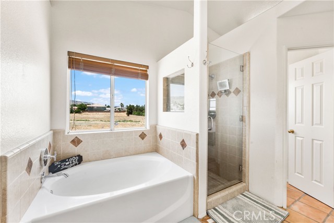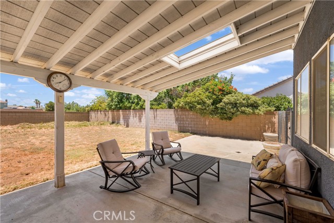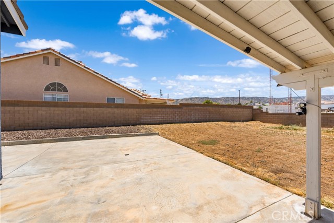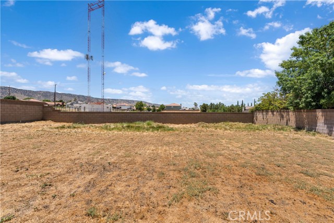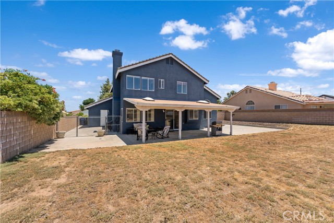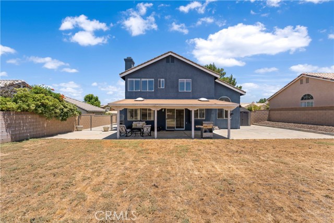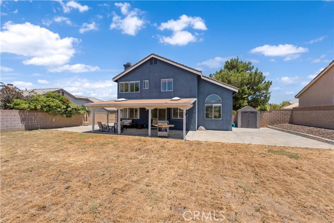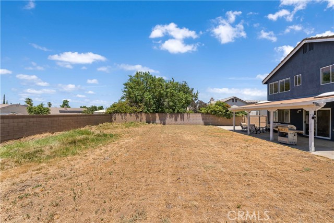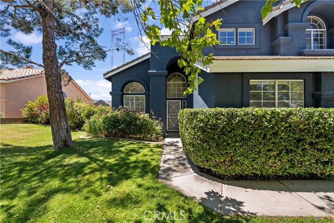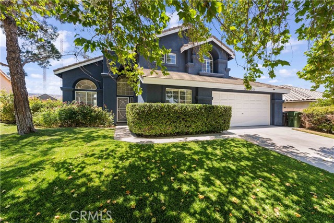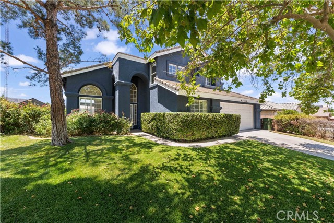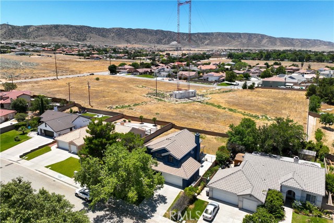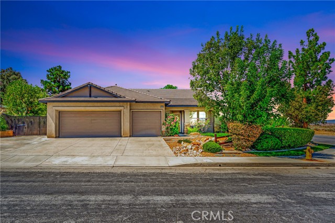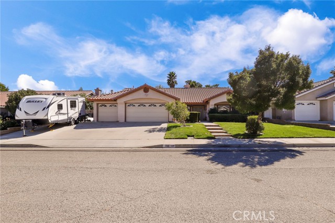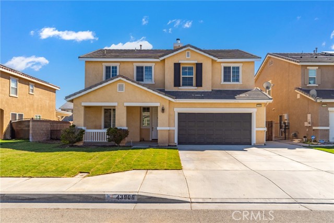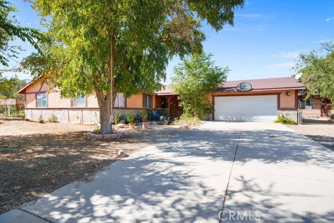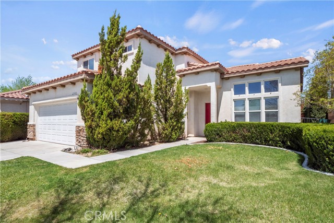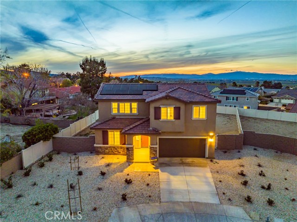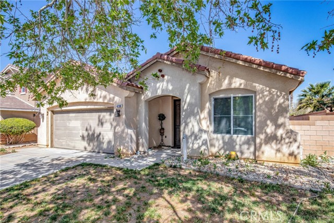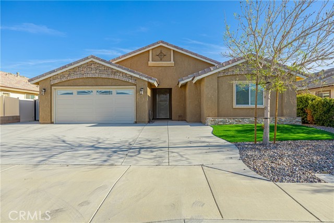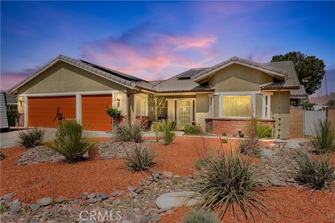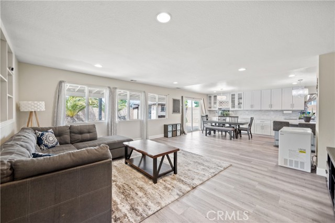42033 Quail Creek Drive
Lancaster, CA 93536
Sold
42033 Quail Creek Drive
Lancaster, CA 93536
Sold
Discover your dream home in the heart of Quartz Hill! This stunning property is conveniently located within walking distance of Quartz Hill High School, perfect for those with school aged kids. Recently updated with a fresh exterior paint job, this home boasts exceptional curb appeal, accentuated by mature trees and vibrant flowering bushes. Step into the expansive backyard, where you'll find a covered patio ideal for outdoor gatherings and a secure block wall enclosing the space. Inside, the grandeur of the vaulted ceilings and the elegant curved staircase welcomes you into a spacious living room, perfect for entertaining guests. The kitchen is a chef's delight, featuring sleek granite countertops and all included appliances. It seamlessly flows into the cozy family room, where a warm fireplace invites you to relax and unwind. The main floor also includes a convenient bedroom and bathroom, ideal for guests or a home office. Upstairs, you'll discover three additional bedrooms, including a massive master suite that offers ample room for large furniture or a serene reading nook. The master suite is complemented by a luxurious ensuite bathroom with a walk-in closet, providing a perfect retreat. With its blend of style, comfort, and prime location, this Quartz Hill home is a must-see.
PROPERTY INFORMATION
| MLS # | SR24122286 | Lot Size | 9,564 Sq. Ft. |
| HOA Fees | $0/Monthly | Property Type | Single Family Residence |
| Price | $ 515,000
Price Per SqFt: $ 295 |
DOM | 385 Days |
| Address | 42033 Quail Creek Drive | Type | Residential |
| City | Lancaster | Sq.Ft. | 1,747 Sq. Ft. |
| Postal Code | 93536 | Garage | 2 |
| County | Los Angeles | Year Built | 1992 |
| Bed / Bath | 4 / 2.5 | Parking | 2 |
| Built In | 1992 | Status | Closed |
| Sold Date | 2024-08-14 |
INTERIOR FEATURES
| Has Laundry | Yes |
| Laundry Information | Dryer Included, Individual Room, Washer Included |
| Has Fireplace | Yes |
| Fireplace Information | Family Room, Gas |
| Has Appliances | Yes |
| Kitchen Appliances | Dishwasher, Disposal, Gas Oven, Gas Range, Microwave, Refrigerator |
| Kitchen Area | Area |
| Has Heating | Yes |
| Heating Information | Central |
| Room Information | Family Room, Kitchen, Laundry, Living Room, Main Floor Bedroom, Primary Bathroom, Primary Bedroom, Primary Suite, Walk-In Closet |
| Has Cooling | Yes |
| Cooling Information | Central Air |
| Flooring Information | Carpet, Tile |
| EntryLocation | Front |
| Entry Level | 1 |
| Has Spa | No |
| SpaDescription | None |
| Main Level Bedrooms | 1 |
| Main Level Bathrooms | 1 |
EXTERIOR FEATURES
| FoundationDetails | Slab |
| Roof | Tile |
| Has Pool | No |
| Pool | None |
| Has Patio | Yes |
| Patio | Covered, Slab |
| Has Fence | Yes |
| Fencing | Block |
WALKSCORE
MAP
MORTGAGE CALCULATOR
- Principal & Interest:
- Property Tax: $549
- Home Insurance:$119
- HOA Fees:$0
- Mortgage Insurance:
PRICE HISTORY
| Date | Event | Price |
| 08/14/2024 | Sold | $515,000 |
| 06/25/2024 | Price Change | $525,000 (-1.87%) |
| 06/14/2024 | Listed | $535,000 |

Topfind Realty
REALTOR®
(844)-333-8033
Questions? Contact today.
Interested in buying or selling a home similar to 42033 Quail Creek Drive?
Lancaster Similar Properties
Listing provided courtesy of Jessica Dixon, Keller Williams Realty Antelope Valley. Based on information from California Regional Multiple Listing Service, Inc. as of #Date#. This information is for your personal, non-commercial use and may not be used for any purpose other than to identify prospective properties you may be interested in purchasing. Display of MLS data is usually deemed reliable but is NOT guaranteed accurate by the MLS. Buyers are responsible for verifying the accuracy of all information and should investigate the data themselves or retain appropriate professionals. Information from sources other than the Listing Agent may have been included in the MLS data. Unless otherwise specified in writing, Broker/Agent has not and will not verify any information obtained from other sources. The Broker/Agent providing the information contained herein may or may not have been the Listing and/or Selling Agent.
