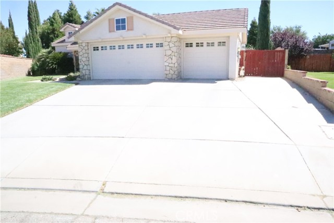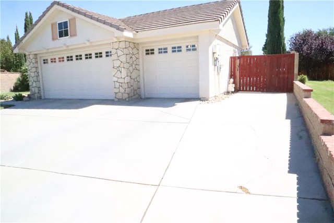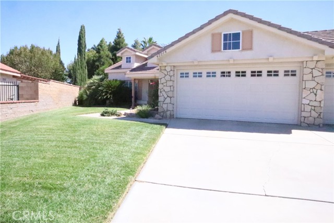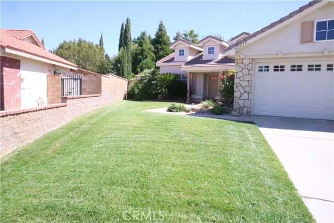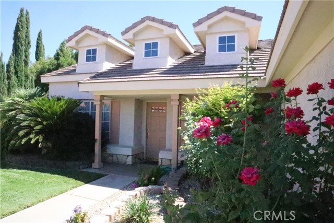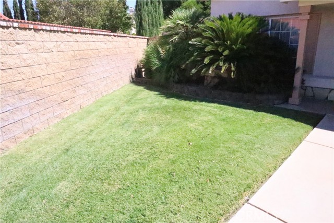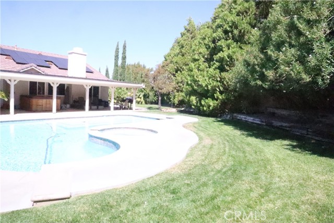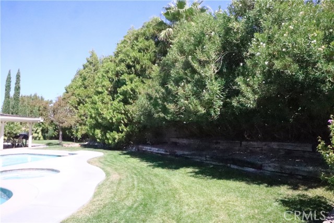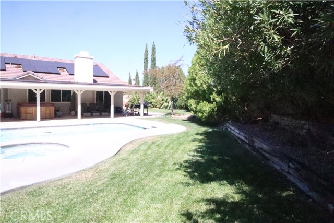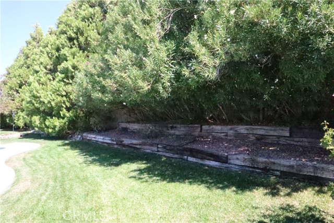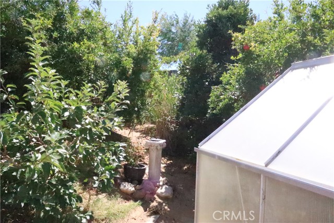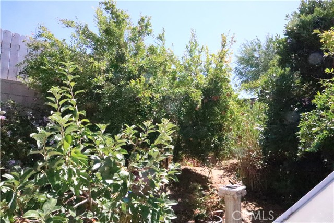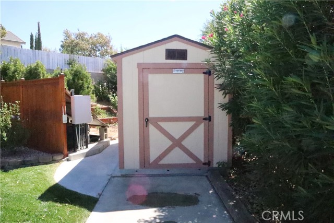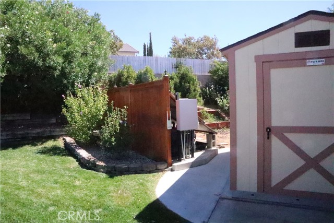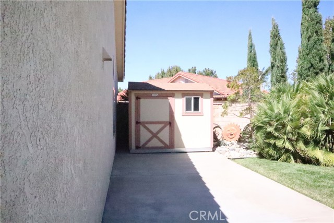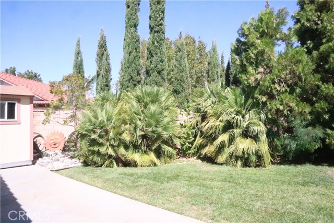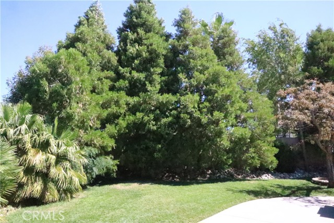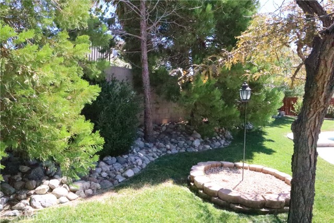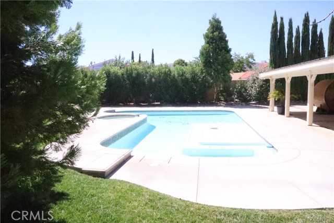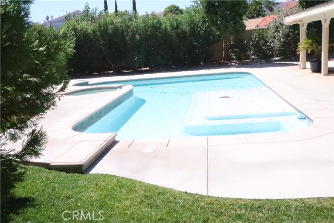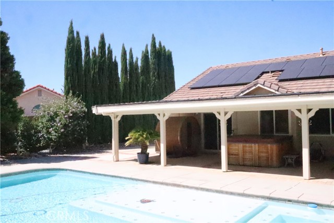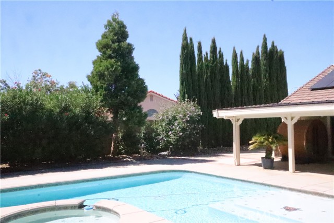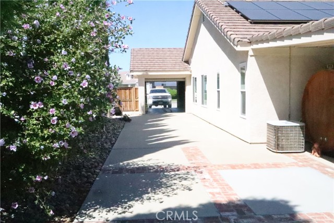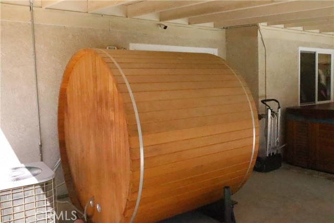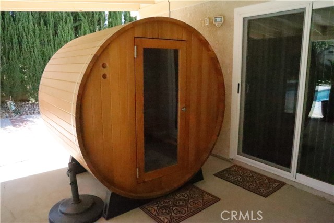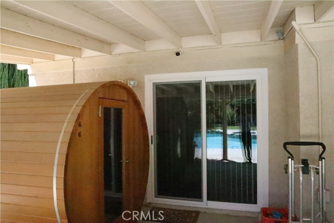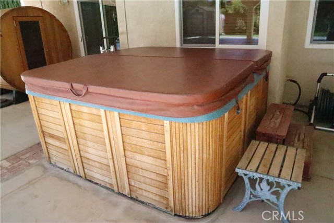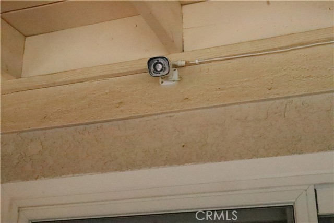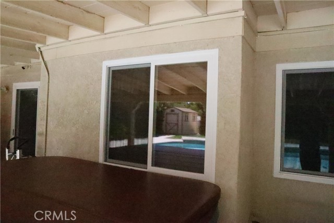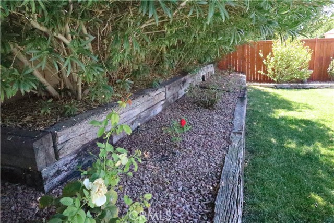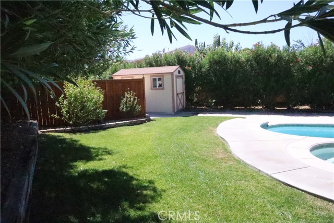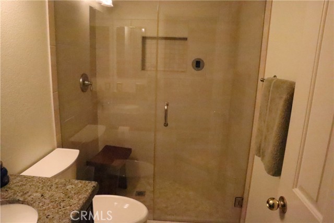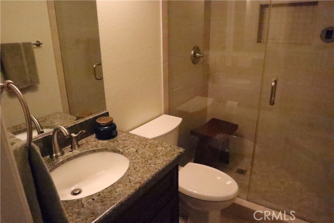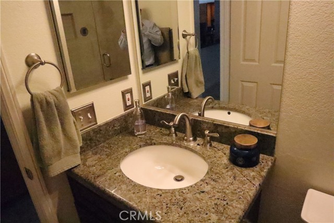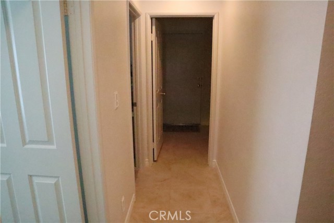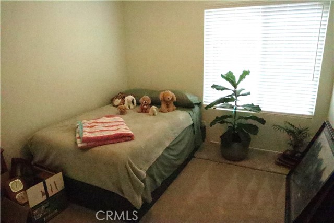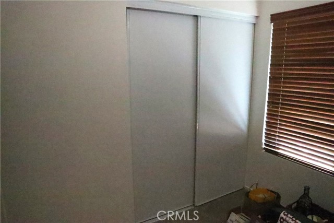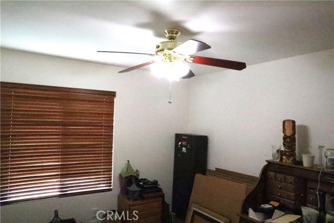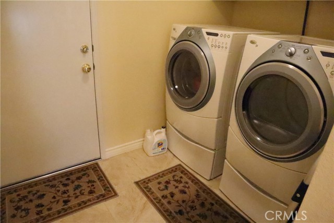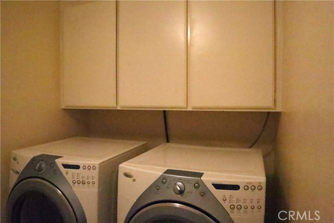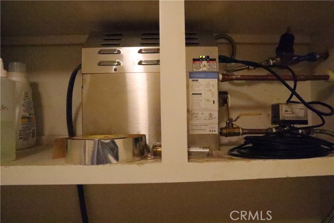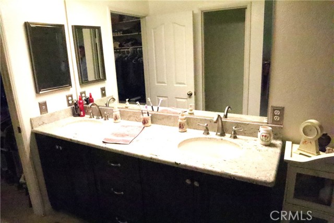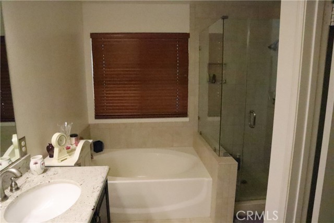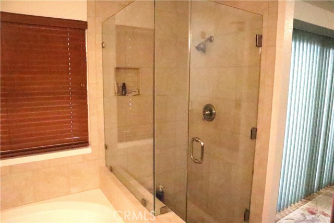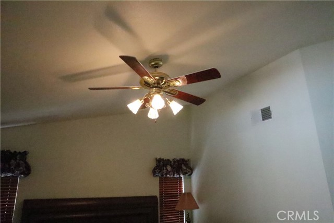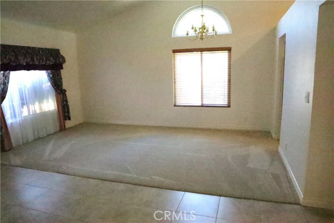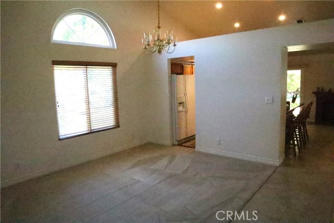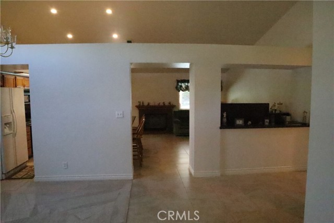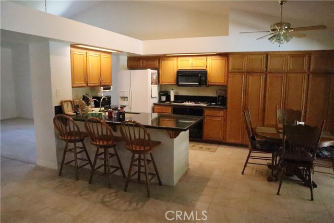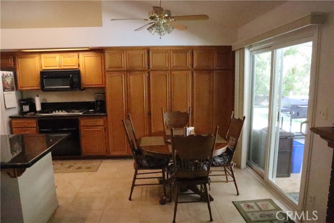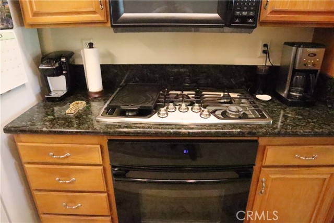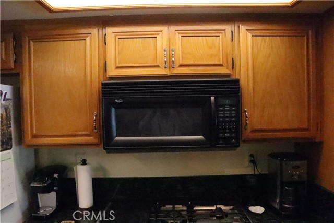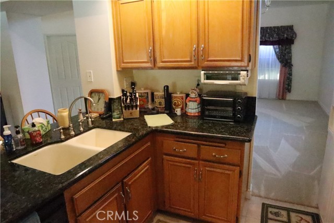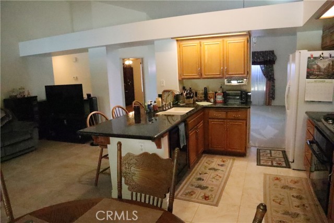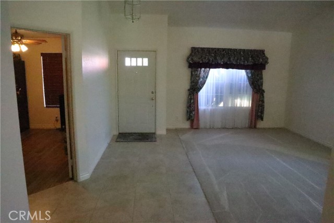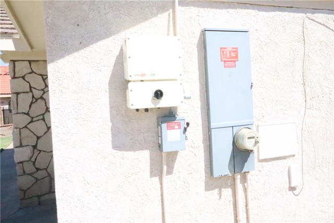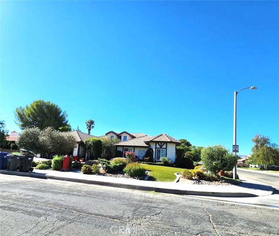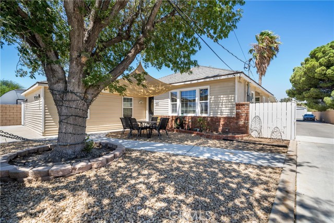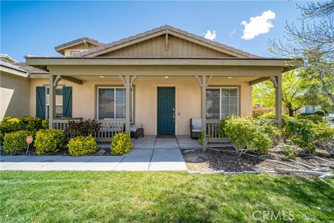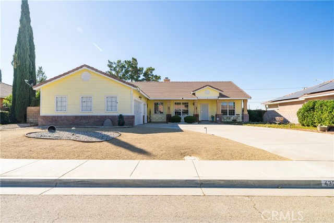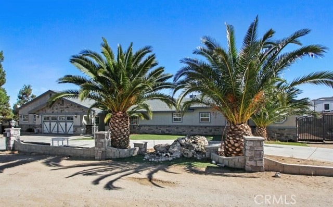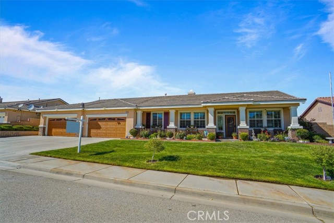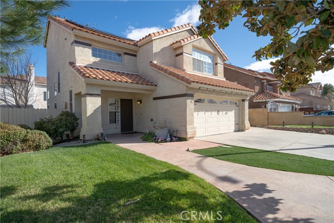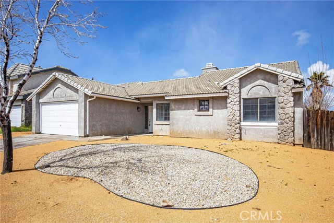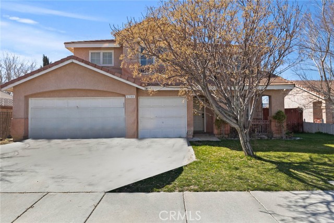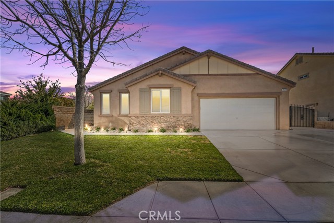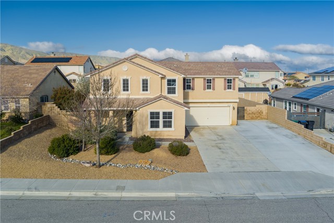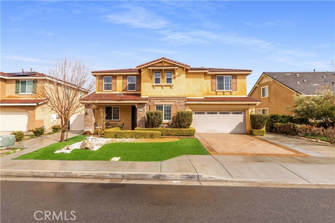42214 58th Street
Lancaster, CA 93536
Sold
This home is a must see to appreciate First time on the Market, conveniently located in Lancaster west, very close to Quartz Hills High School, and George Lane Park. Home offers 4 bedrooms 2 baths, 3 car garage roll up door plus pass-thru door that open into the back yard, Solar heated swimming POOL and JACUZZI equipped with wifi color changing lights.. kitchen features granite counter top and ample cabinets and all include appliances including the refrigerator, Formal eating area and an eating counter top in the kitchen. Hallway bathroom has been fully renovated and equipped with a professionally installed steam system, the master bathroom has dual sinks and separated shower and tub. family room with a cozy fire place and high ceiling make this home bright and airy. Garage doors replaced 2 years ago, New Upgraded dual panel windows, New sliding glass door, PAID SOLAR PANELS,. The back yard feature an extensive 13,019sf lot with 2 good sized storage sheds, mature trees, a plenitude of concrete, a massive covered patio ideal for outdoor gathering include a sauna barrel and a SPA to stay. and the best NO MELLO ROOS, NO HOA. This home has to be seen in person to be fully appreciated
PROPERTY INFORMATION
| MLS # | CV24192806 | Lot Size | 13,041 Sq. Ft. |
| HOA Fees | $0/Monthly | Property Type | Single Family Residence |
| Price | $ 580,000
Price Per SqFt: $ 339 |
DOM | 433 Days |
| Address | 42214 58th Street | Type | Residential |
| City | Lancaster | Sq.Ft. | 1,711 Sq. Ft. |
| Postal Code | 93536 | Garage | 3 |
| County | Los Angeles | Year Built | 1993 |
| Bed / Bath | 4 / 2 | Parking | 3 |
| Built In | 1993 | Status | Closed |
| Sold Date | 2024-11-08 |
INTERIOR FEATURES
| Has Laundry | Yes |
| Laundry Information | Dryer Included, Individual Room, Washer Included |
| Has Fireplace | Yes |
| Fireplace Information | Family Room |
| Has Appliances | Yes |
| Kitchen Appliances | Built-In Range, Dishwasher, Gas Oven, Gas Water Heater, Microwave, Refrigerator, Water Heater |
| Kitchen Information | Granite Counters, Kitchen Open to Family Room |
| Kitchen Area | Area, Breakfast Counter / Bar |
| Has Heating | Yes |
| Heating Information | Central |
| Room Information | Family Room, Kitchen, Laundry, Living Room, Walk-In Closet |
| Has Cooling | Yes |
| Cooling Information | Central Air |
| Flooring Information | Carpet, Tile |
| InteriorFeatures Information | Ceiling Fan(s), Granite Counters, High Ceilings, Pantry |
| EntryLocation | Front |
| Entry Level | 1 |
| Has Spa | Yes |
| SpaDescription | Private, Heated, In Ground, Permits, Solar Heated |
| WindowFeatures | Double Pane Windows, Screens |
| SecuritySafety | Carbon Monoxide Detector(s), Smoke Detector(s) |
| Bathroom Information | Bathtub, Shower, Double Sinks in Primary Bath, Exhaust fan(s), Granite Counters, Separate tub and shower |
| Main Level Bedrooms | 4 |
| Main Level Bathrooms | 2 |
EXTERIOR FEATURES
| FoundationDetails | Slab |
| Roof | Tile |
| Has Pool | Yes |
| Pool | Private, Heated, In Ground, Permits, Solar Heat |
| Has Patio | Yes |
| Patio | Covered, Patio, Slab |
| Has Sprinklers | Yes |
WALKSCORE
MAP
MORTGAGE CALCULATOR
- Principal & Interest:
- Property Tax: $619
- Home Insurance:$119
- HOA Fees:$0
- Mortgage Insurance:
PRICE HISTORY
| Date | Event | Price |
| 09/24/2024 | Pending | $580,000 |
| 09/18/2024 | Listed | $580,000 |

Topfind Realty
REALTOR®
(844)-333-8033
Questions? Contact today.
Interested in buying or selling a home similar to 42214 58th Street?
Lancaster Similar Properties
Listing provided courtesy of EDGAR ALFARO, ANTELOPE REALTY. Based on information from California Regional Multiple Listing Service, Inc. as of #Date#. This information is for your personal, non-commercial use and may not be used for any purpose other than to identify prospective properties you may be interested in purchasing. Display of MLS data is usually deemed reliable but is NOT guaranteed accurate by the MLS. Buyers are responsible for verifying the accuracy of all information and should investigate the data themselves or retain appropriate professionals. Information from sources other than the Listing Agent may have been included in the MLS data. Unless otherwise specified in writing, Broker/Agent has not and will not verify any information obtained from other sources. The Broker/Agent providing the information contained herein may or may not have been the Listing and/or Selling Agent.
