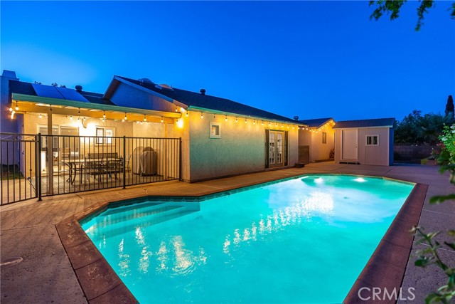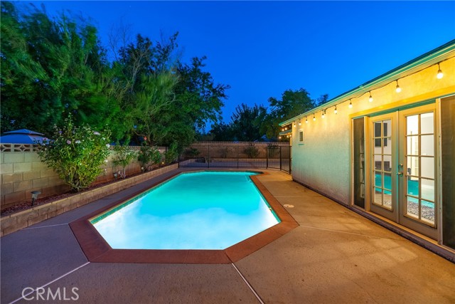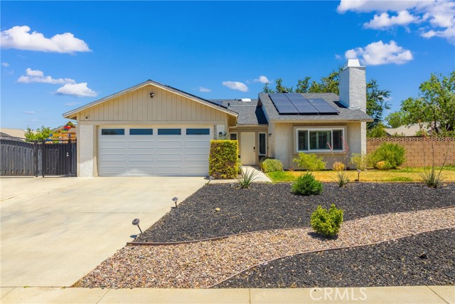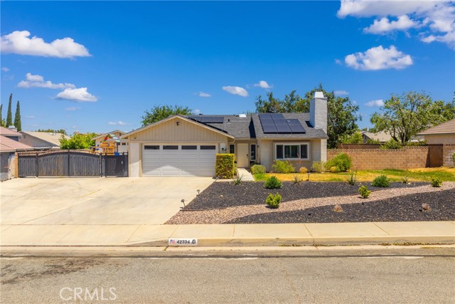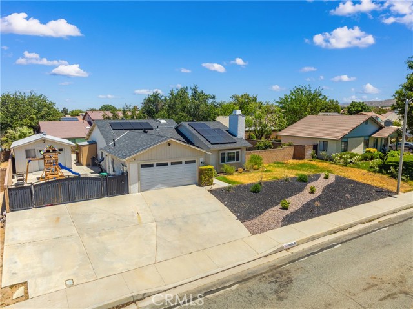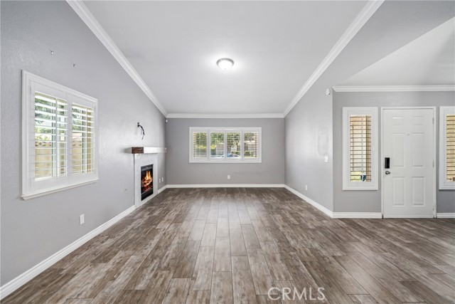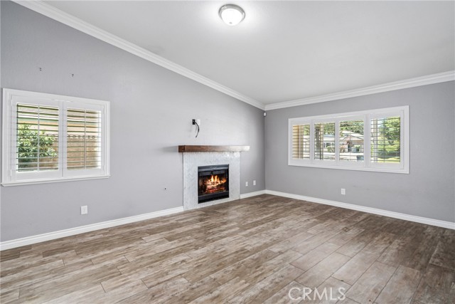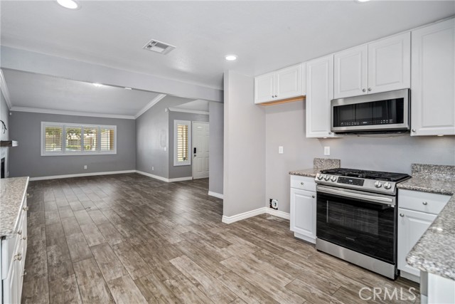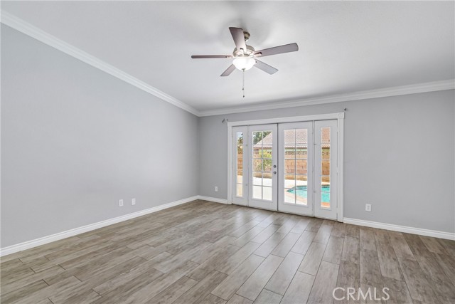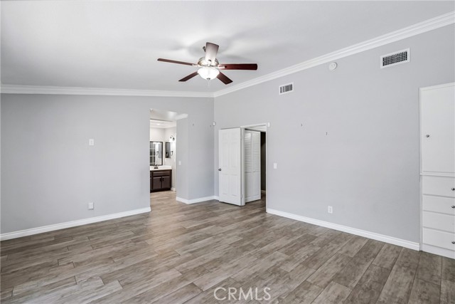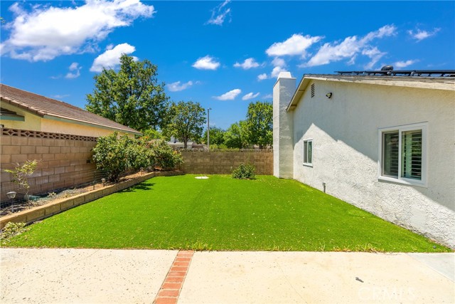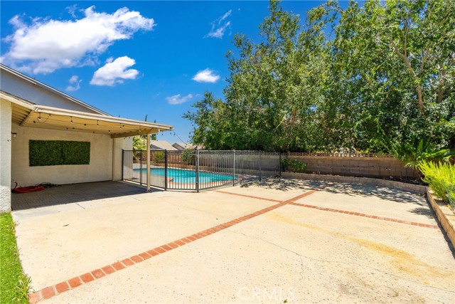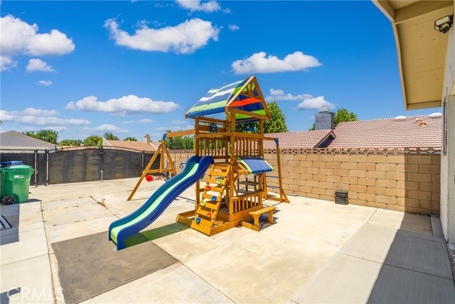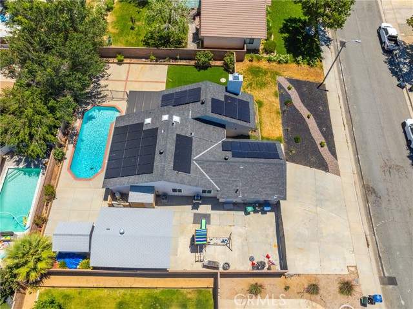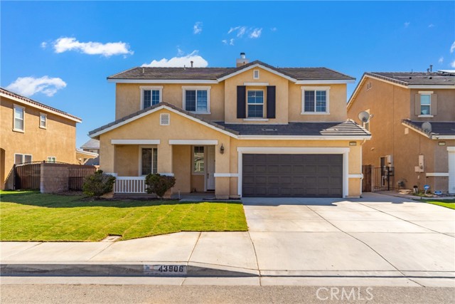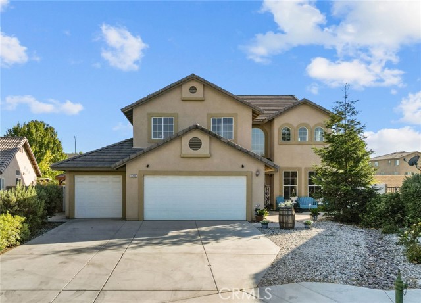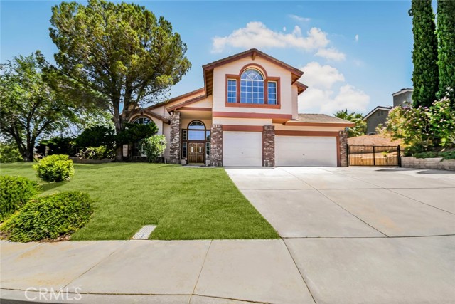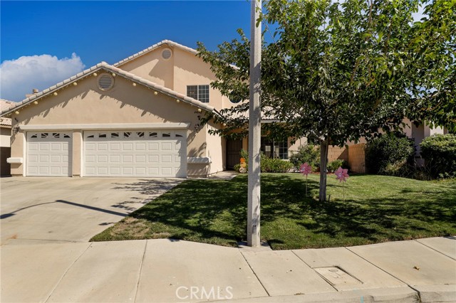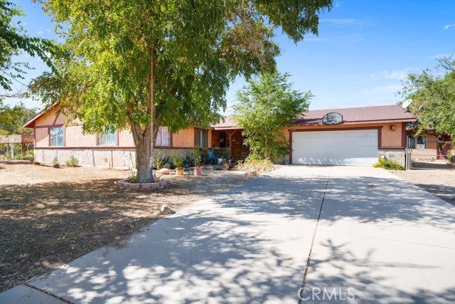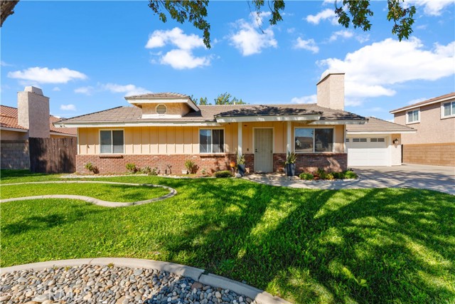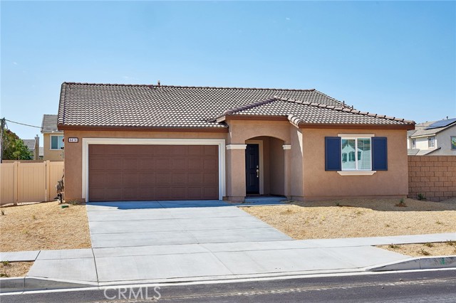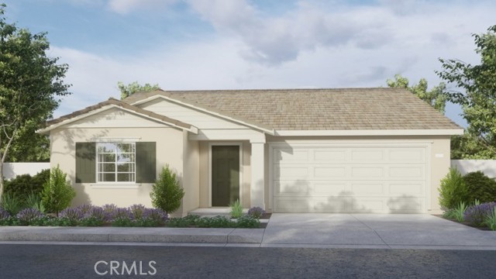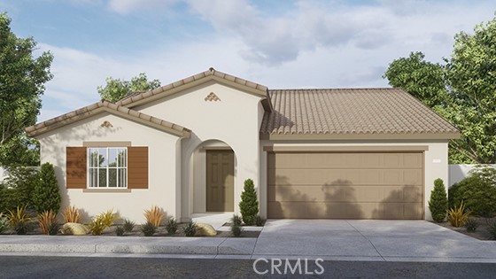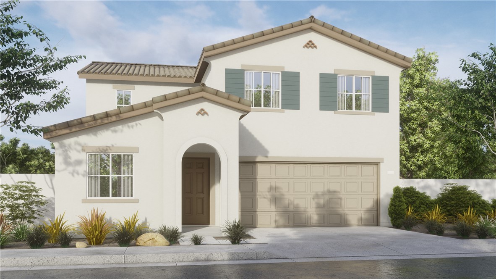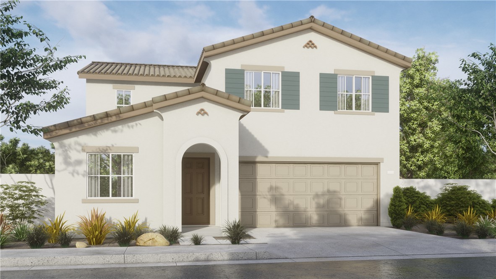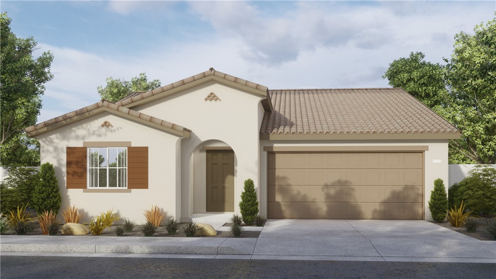42334 Hickory Glen Avenue
Lancaster, CA 93536
Sold
42334 Hickory Glen Avenue
Lancaster, CA 93536
Sold
***LIVE BEAUTIFULLY*** Quartz Hill Upgraded Pool Home w/ 3 Storage Sheds & Paved RV Access! NEWER Lennox HVAC System, & A Soft Water System. Open Floor Plan w/ A Family Room That Has A Tiled Fireplace w/ A Mantle. Wood-look Tile Flooring, Crown Molding, Upgraded Baseboards, And Plantation Shutters Throughout Enrich The Home. The Spacious Kitchen Features Modern White Cabinetry, Granite Counters, A Pantry, & LED Lighting. Enjoy Your True Primary Suite That Has Vaulted Ceilings, French Doors That Leads To The Backyard, A Large Walk-In Closet, And A Master Bath w/ NEW Hardware And Dual Vanities! Energy Efficient Home w/ NEW Dual Pane Windows, NEW Electrical Panel, And A NEW Roof! Entertain Friends & Family In Your Private Backyard That Showcases A Covered Patio, Grass Area, Concrete To Ride Bikes, Block Walls All Around, And A Gated Sparkling Pool w/ A NEW Pool Pump & NEW Filter! Don't' Forget The 2 Storage Sheds, The Workshop/Studio, And The Gates 35 Ft RV Access! Located In A Family Friendly Neighborhood, This Home Is A Must See!
PROPERTY INFORMATION
| MLS # | SR24126046 | Lot Size | 10,019 Sq. Ft. |
| HOA Fees | $0/Monthly | Property Type | Single Family Residence |
| Price | $ 560,000
Price Per SqFt: $ 365 |
DOM | 522 Days |
| Address | 42334 Hickory Glen Avenue | Type | Residential |
| City | Lancaster | Sq.Ft. | 1,533 Sq. Ft. |
| Postal Code | 93536 | Garage | 2 |
| County | Los Angeles | Year Built | 1984 |
| Bed / Bath | 3 / 2 | Parking | 2 |
| Built In | 1984 | Status | Closed |
| Sold Date | 2024-08-07 |
INTERIOR FEATURES
| Has Laundry | Yes |
| Laundry Information | Inside |
| Has Fireplace | Yes |
| Fireplace Information | Family Room |
| Has Appliances | Yes |
| Kitchen Appliances | Dishwasher, Disposal, Gas Range, Microwave |
| Kitchen Information | Granite Counters, Kitchen Open to Family Room, Walk-In Pantry |
| Kitchen Area | Area |
| Has Heating | Yes |
| Heating Information | Central |
| Room Information | All Bedrooms Down, Family Room, Kitchen, Main Floor Bedroom, Main Floor Primary Bedroom, Primary Bathroom, Primary Bedroom, Primary Suite, Walk-In Closet, Walk-In Pantry |
| Has Cooling | Yes |
| Cooling Information | Central Air |
| Flooring Information | Tile |
| InteriorFeatures Information | Granite Counters, Pantry |
| EntryLocation | 1 |
| Entry Level | 1 |
| Has Spa | No |
| SpaDescription | None |
| Bathroom Information | Bathtub, Shower in Tub, Double Sinks in Primary Bath, Main Floor Full Bath, Privacy toilet door |
| Main Level Bedrooms | 3 |
| Main Level Bathrooms | 2 |
EXTERIOR FEATURES
| FoundationDetails | Slab |
| Roof | Shingle |
| Has Pool | Yes |
| Pool | Private, Gunite, In Ground |
| Has Patio | Yes |
| Patio | Covered |
| Has Fence | Yes |
| Fencing | Block, Wrought Iron |
WALKSCORE
MAP
MORTGAGE CALCULATOR
- Principal & Interest:
- Property Tax: $597
- Home Insurance:$119
- HOA Fees:$0
- Mortgage Insurance:
PRICE HISTORY
| Date | Event | Price |
| 08/07/2024 | Sold | $560,000 |
| 06/20/2024 | Listed | $549,990 |

Topfind Realty
REALTOR®
(844)-333-8033
Questions? Contact today.
Interested in buying or selling a home similar to 42334 Hickory Glen Avenue?
Lancaster Similar Properties
Listing provided courtesy of Farris Tarazi, Real Brokerage Technologies, Inc.. Based on information from California Regional Multiple Listing Service, Inc. as of #Date#. This information is for your personal, non-commercial use and may not be used for any purpose other than to identify prospective properties you may be interested in purchasing. Display of MLS data is usually deemed reliable but is NOT guaranteed accurate by the MLS. Buyers are responsible for verifying the accuracy of all information and should investigate the data themselves or retain appropriate professionals. Information from sources other than the Listing Agent may have been included in the MLS data. Unless otherwise specified in writing, Broker/Agent has not and will not verify any information obtained from other sources. The Broker/Agent providing the information contained herein may or may not have been the Listing and/or Selling Agent.
