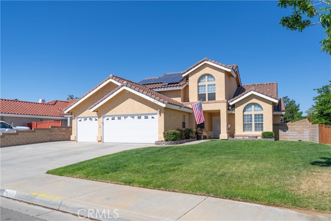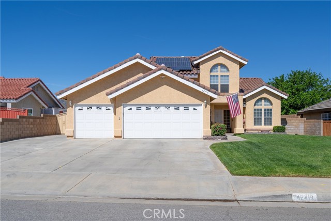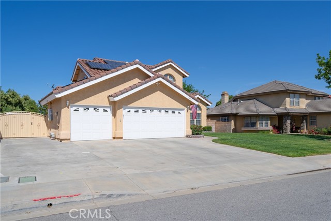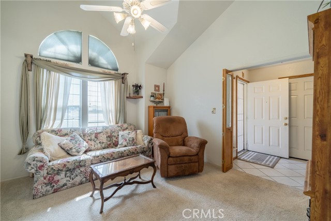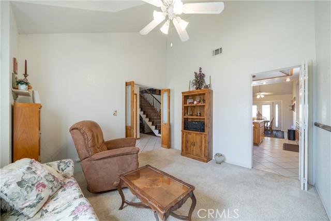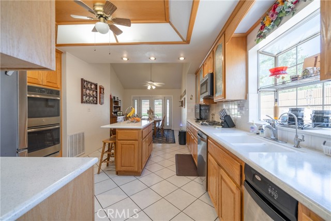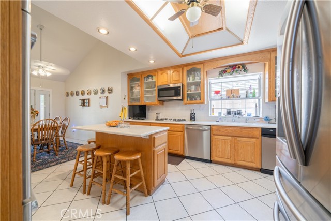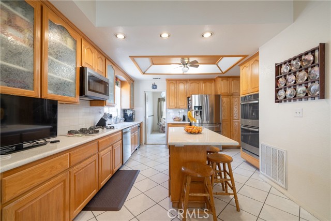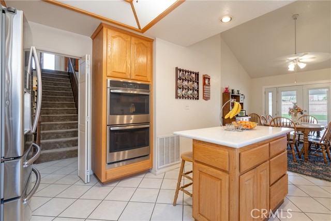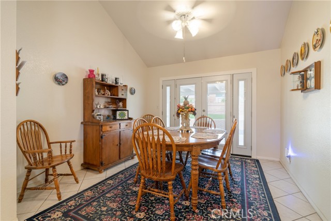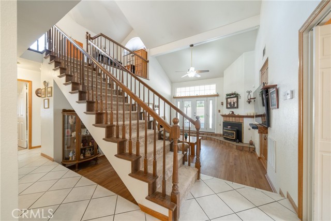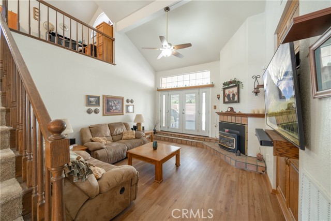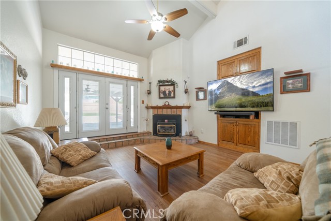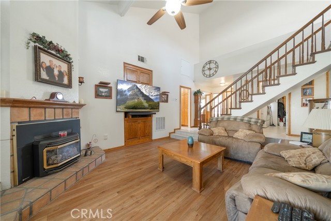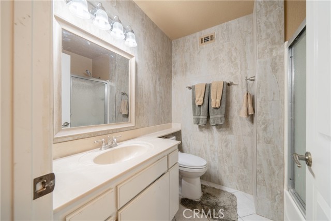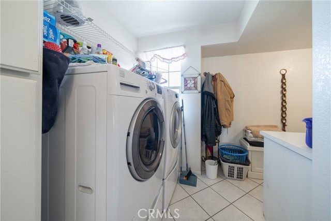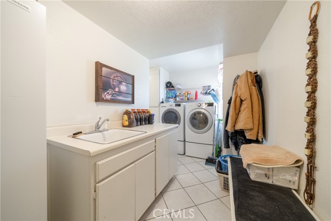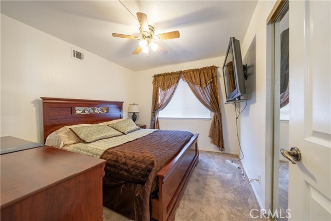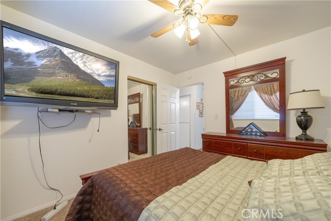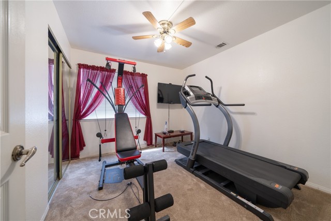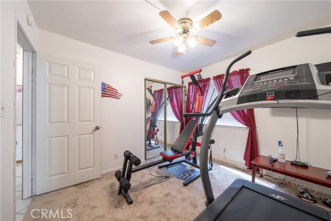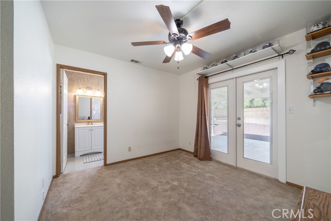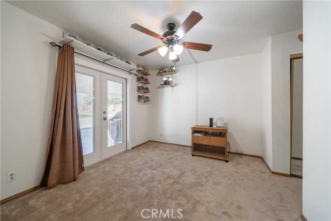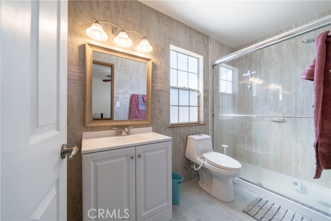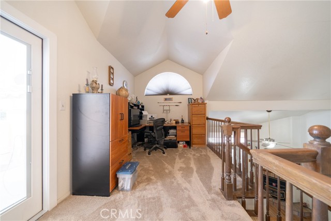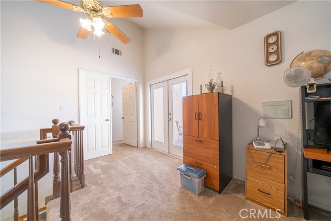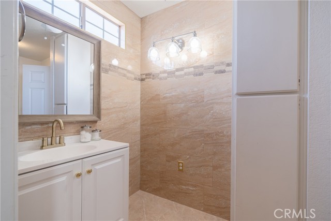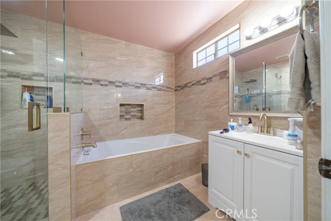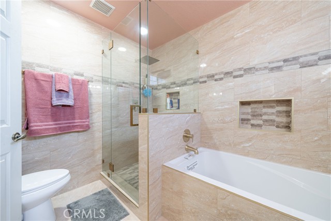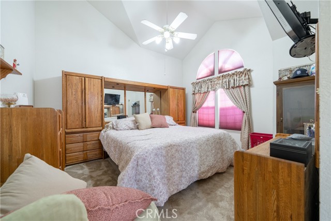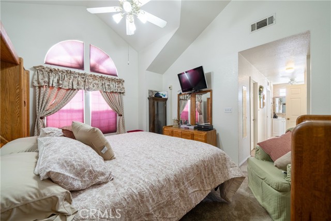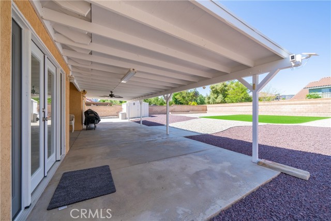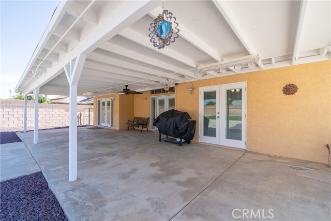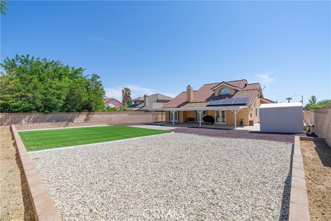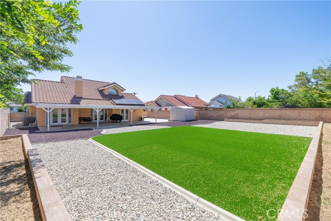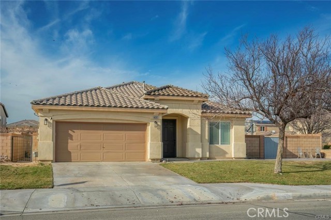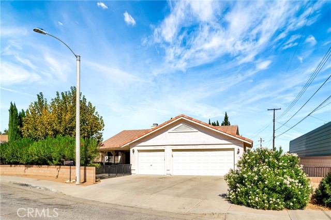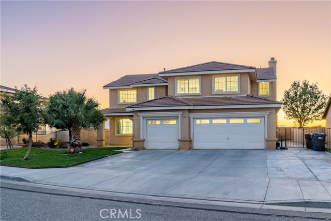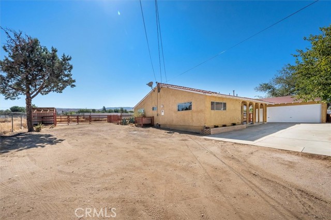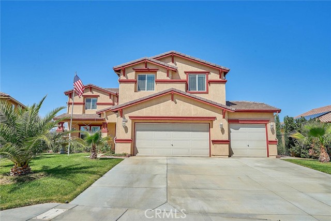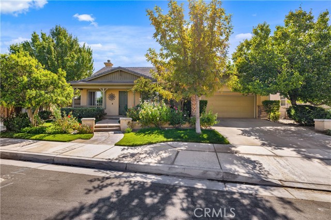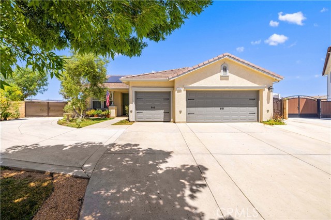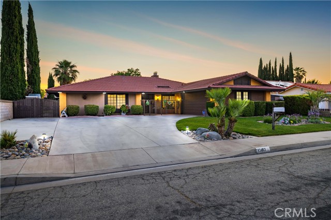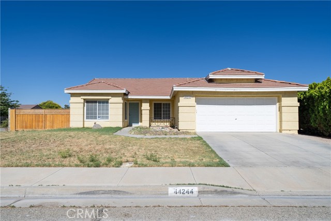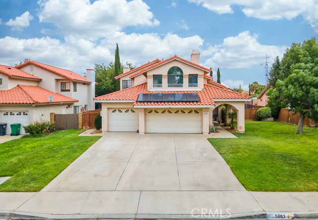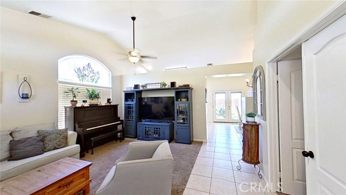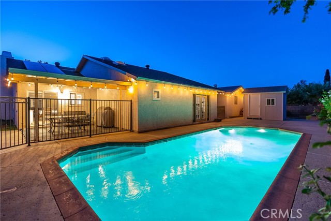42419 61st Street
Lancaster, CA 93536
In the heart of Quartz Hill, this charming residence boasts the epitome of modern comfort and eco-conscious living. Step into luxury with three freshly remodeled bathrooms, ensuring both style and convenience. Imagine relaxing evenings by the crackling fireplace in the cozy living room, or entertaining guests in the spacious kitchen featuring a sleek island for culinary creations. With over 2000 square feet of meticulously crafted living space, this home offers four inviting bedrooms, with two primary bedrooms, one upstairs and one downstairs and retreat. Embrace the California sunshine in the backyard oasis, perfect for outdoor gatherings and leisurely afternoons. . This home is equipped with a state-of-the-art AC system, ensuring year-round comfort, while the Tesla Solar power system saves you hundreds of dollars each month on energy bills. Conveniently located just blocks away from Quartz Hill High School, enjoy easy access to education and community amenities. Don't miss this opportunity to experience the perfect blend of luxury, sustainability, and suburban charm in one exceptional property.
PROPERTY INFORMATION
| MLS # | SR24111964 | Lot Size | 10,363 Sq. Ft. |
| HOA Fees | $0/Monthly | Property Type | Single Family Residence |
| Price | $ 580,000
Price Per SqFt: $ 271 |
DOM | 543 Days |
| Address | 42419 61st Street | Type | Residential |
| City | Lancaster | Sq.Ft. | 2,144 Sq. Ft. |
| Postal Code | 93536 | Garage | 3 |
| County | Los Angeles | Year Built | 1987 |
| Bed / Bath | 4 / 2 | Parking | 3 |
| Built In | 1987 | Status | Active |
INTERIOR FEATURES
| Has Laundry | Yes |
| Laundry Information | Inside |
| Has Fireplace | Yes |
| Fireplace Information | Family Room |
| Has Appliances | Yes |
| Kitchen Appliances | Built-In Range, Double Oven, Gas Oven |
| Kitchen Information | Kitchen Island |
| Kitchen Area | Family Kitchen |
| Has Heating | Yes |
| Heating Information | Solar |
| Room Information | Family Room, Formal Entry, Laundry, Living Room, Main Floor Bedroom, Main Floor Primary Bedroom, Primary Bathroom, Primary Bedroom, Office |
| Has Cooling | Yes |
| Cooling Information | Central Air |
| Flooring Information | Carpet, Tile |
| InteriorFeatures Information | Balcony, Block Walls, High Ceilings, Two Story Ceilings |
| DoorFeatures | ENERGY STAR Qualified Doors, French Doors |
| EntryLocation | Front |
| Entry Level | 1 |
| Has Spa | No |
| SpaDescription | None |
| WindowFeatures | Blinds |
| SecuritySafety | Carbon Monoxide Detector(s), Fire and Smoke Detection System |
| Bathroom Information | Bathtub, Double sinks in bath(s) |
| Main Level Bedrooms | 3 |
| Main Level Bathrooms | 2 |
EXTERIOR FEATURES
| FoundationDetails | Slab |
| Roof | Tile |
| Has Pool | No |
| Pool | None |
| Has Patio | Yes |
| Patio | Patio, Patio Open |
| Has Fence | Yes |
| Fencing | Block |
WALKSCORE
MAP
MORTGAGE CALCULATOR
- Principal & Interest:
- Property Tax: $619
- Home Insurance:$119
- HOA Fees:$0
- Mortgage Insurance:
PRICE HISTORY
| Date | Event | Price |
| 10/21/2024 | Price Change | $580,000 (-3.33%) |
| 06/03/2024 | Listed | $600,000 |

Topfind Realty
REALTOR®
(844)-333-8033
Questions? Contact today.
Use a Topfind agent and receive a cash rebate of up to $5,800
Lancaster Similar Properties
Listing provided courtesy of Samuel Bauer, HomeBased Realty. Based on information from California Regional Multiple Listing Service, Inc. as of #Date#. This information is for your personal, non-commercial use and may not be used for any purpose other than to identify prospective properties you may be interested in purchasing. Display of MLS data is usually deemed reliable but is NOT guaranteed accurate by the MLS. Buyers are responsible for verifying the accuracy of all information and should investigate the data themselves or retain appropriate professionals. Information from sources other than the Listing Agent may have been included in the MLS data. Unless otherwise specified in writing, Broker/Agent has not and will not verify any information obtained from other sources. The Broker/Agent providing the information contained herein may or may not have been the Listing and/or Selling Agent.
