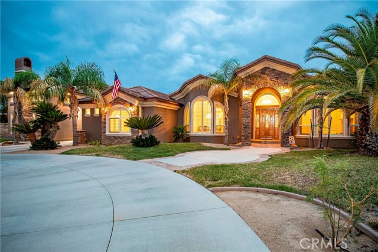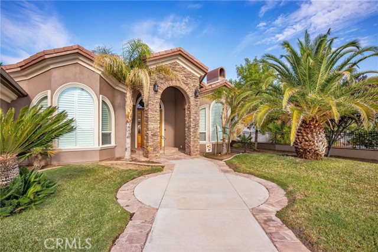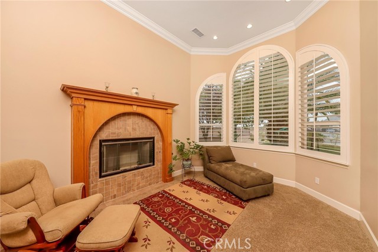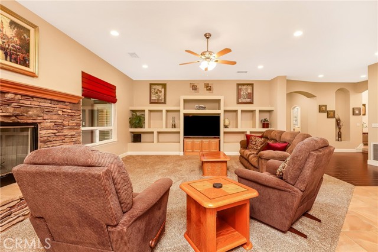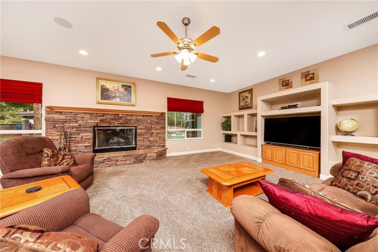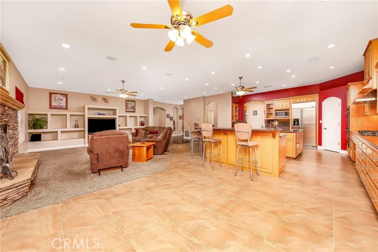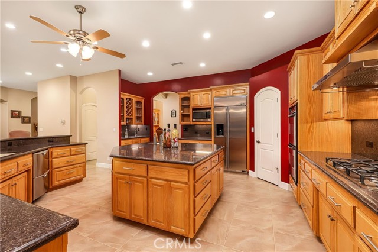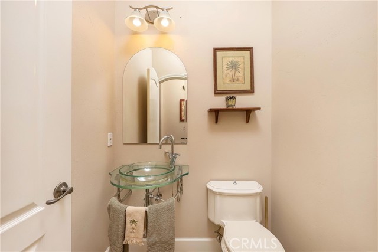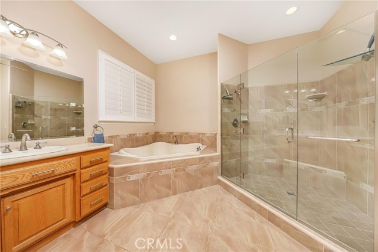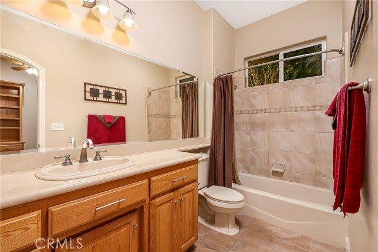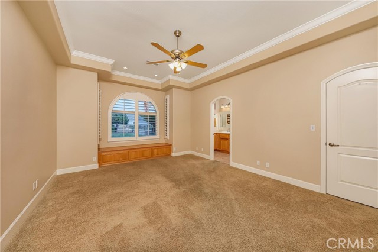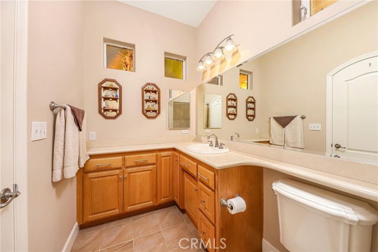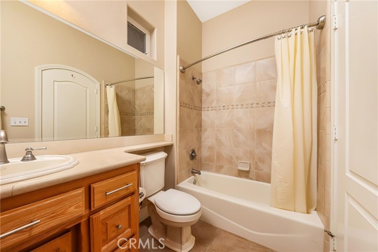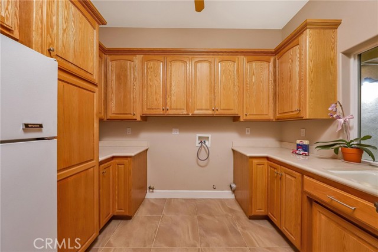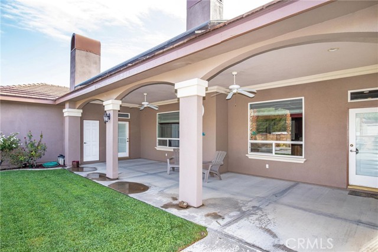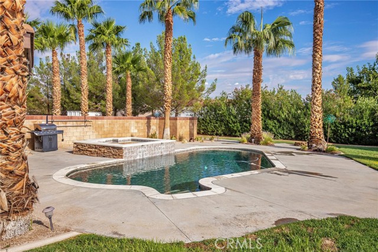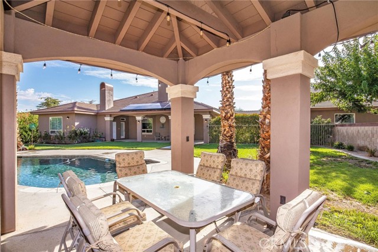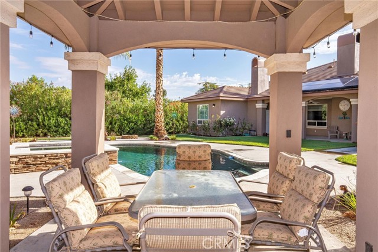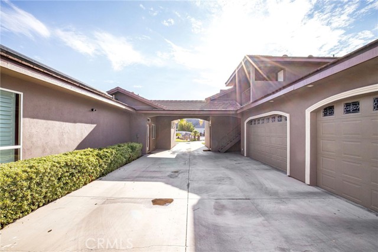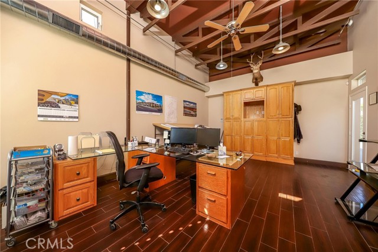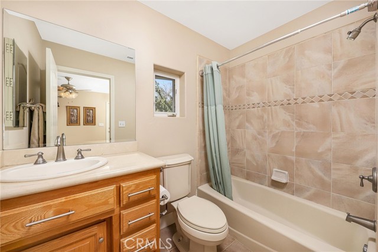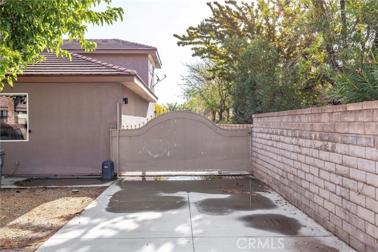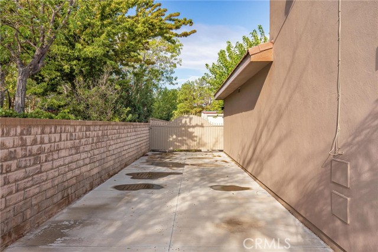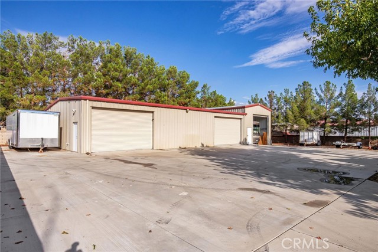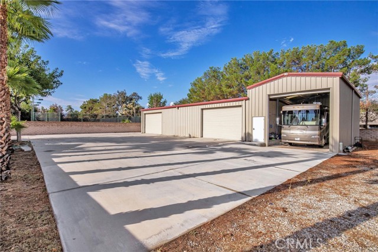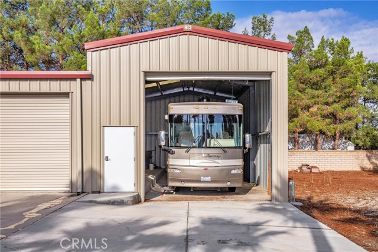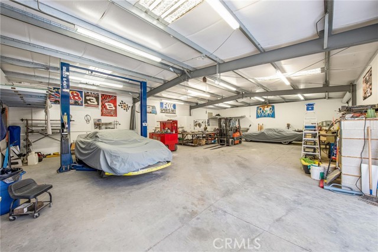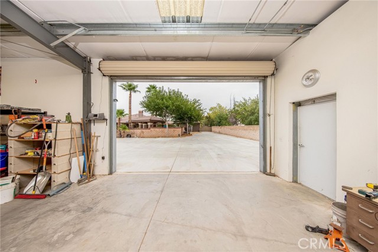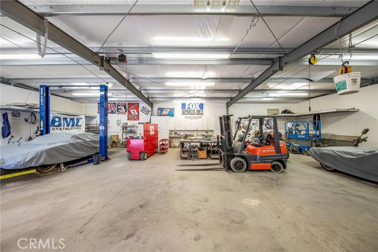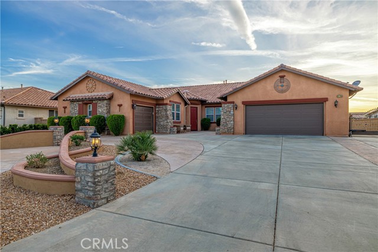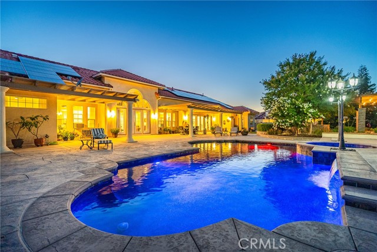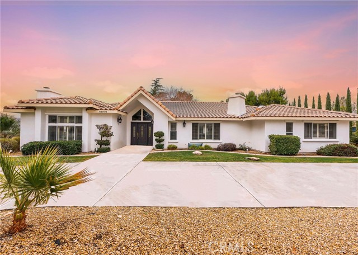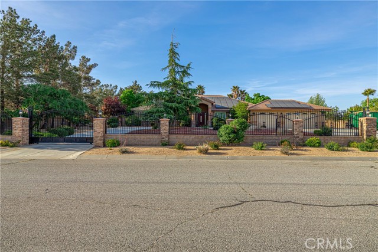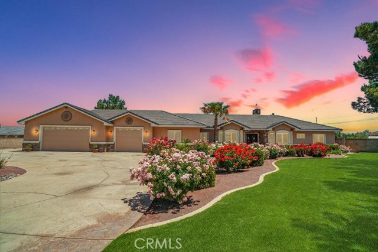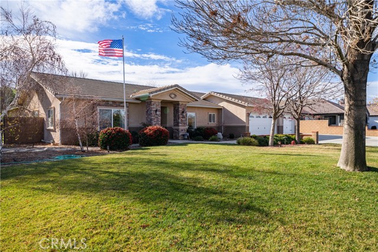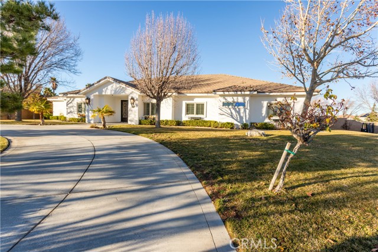42443 27th Street
Lancaster, CA 93536
Sold
GORGEOUS SINGLE STORY CUSTOM*LOVELY POOL*SPA*GAZEBO*LANDSCAPING*MAIN HOUSE 3655sf plus DETACHED GUEST QUARTERS & OFFICE*3200 SHOP & RV GARAGE! All Behind Wrought Iron Security Gates. Every Detail Planned/Executed Beautifully. Don't miss this Rare Find. Open Contemporary Floorplan w/ Ensuite Baths in all Bedrooms. Formal Living/Dining Rooms for Entertaining. Huge Kitchen & Great Room perfect for Family Living. Kitchen is a Dream w/ Lots of Custom Cabinets/Counter Space, Large Center Island, Double Ovens, 2 Drawer Fisher Paykel Dishwasher, Breakfast Bar plus Large Nook. Cozy Fireplace & Builtins in Family Room & Arched Doors, Ceiling Detail, Crown Molding, High Ceilings, Lots of Windows. Lovely Private Yard w/ Inground Pool/Raised Spa, Patio, Gazebo. 3Car House Garage w/ Bath plus Detached 2400sf Shop w/ Skylights, 2 Rollup Doors, 4 220 Plugs & attached 800sf RV Garage w/ Rollup Door & 220 Plug. All Block Wall Fencing & Cross Fencing. Electric Gates. Circular Drive, Paved to Back & More!
PROPERTY INFORMATION
| MLS # | SR22214401 | Lot Size | 40,256 Sq. Ft. |
| HOA Fees | $0/Monthly | Property Type | Single Family Residence |
| Price | $ 1,299,000
Price Per SqFt: $ 303 |
DOM | 720 Days |
| Address | 42443 27th Street | Type | Residential |
| City | Lancaster | Sq.Ft. | 4,290 Sq. Ft. |
| Postal Code | 93536 | Garage | 12 |
| County | Los Angeles | Year Built | 2003 |
| Bed / Bath | 5 / 5 | Parking | 12 |
| Built In | 2003 | Status | Closed |
| Sold Date | 2022-11-01 |
INTERIOR FEATURES
| Has Laundry | Yes |
| Laundry Information | Individual Room |
| Has Fireplace | Yes |
| Fireplace Information | Family Room, Living Room, Primary Retreat |
| Has Appliances | Yes |
| Kitchen Appliances | Dishwasher, Double Oven, Disposal, Gas Range, Microwave, Range Hood |
| Kitchen Information | Granite Counters, Kitchen Island |
| Kitchen Area | Breakfast Counter / Bar, Breakfast Nook, Dining Room |
| Has Heating | Yes |
| Heating Information | Central, Solar |
| Room Information | Family Room, Great Room, Kitchen, Laundry, Living Room, Primary Bathroom, Primary Suite, Walk-In Closet, Workshop |
| Has Cooling | Yes |
| Cooling Information | Central Air |
| Flooring Information | Carpet, Tile |
| InteriorFeatures Information | Built-in Features, Ceiling Fan(s), Coffered Ceiling(s), Crown Molding, Granite Counters, Open Floorplan |
| Has Spa | Yes |
| SpaDescription | Private, Gunite, Heated |
| WindowFeatures | Plantation Shutters |
| SecuritySafety | Automatic Gate |
| Bathroom Information | Bathtub, Shower, Shower in Tub, Double Sinks in Primary Bath, Separate tub and shower, Walk-in shower |
| Main Level Bedrooms | 5 |
| Main Level Bathrooms | 6 |
EXTERIOR FEATURES
| FoundationDetails | Slab |
| Roof | Tile |
| Has Pool | Yes |
| Pool | Private, Gunite, Gas Heat, In Ground |
| Has Patio | Yes |
| Patio | Covered, Patio, Front Porch, Slab |
| Has Fence | Yes |
| Fencing | Block, Cross Fenced, Wrought Iron |
| Has Sprinklers | Yes |
WALKSCORE
MAP
MORTGAGE CALCULATOR
- Principal & Interest:
- Property Tax: $1,386
- Home Insurance:$119
- HOA Fees:$0
- Mortgage Insurance:
PRICE HISTORY
| Date | Event | Price |
| 11/01/2022 | Sold | $1,299,000 |
| 10/03/2022 | Listed | $1,299,000 |

Topfind Realty
REALTOR®
(844)-333-8033
Questions? Contact today.
Interested in buying or selling a home similar to 42443 27th Street?
Listing provided courtesy of Maxi Case, Century 21 Doug Anderson. Based on information from California Regional Multiple Listing Service, Inc. as of #Date#. This information is for your personal, non-commercial use and may not be used for any purpose other than to identify prospective properties you may be interested in purchasing. Display of MLS data is usually deemed reliable but is NOT guaranteed accurate by the MLS. Buyers are responsible for verifying the accuracy of all information and should investigate the data themselves or retain appropriate professionals. Information from sources other than the Listing Agent may have been included in the MLS data. Unless otherwise specified in writing, Broker/Agent has not and will not verify any information obtained from other sources. The Broker/Agent providing the information contained herein may or may not have been the Listing and/or Selling Agent.
