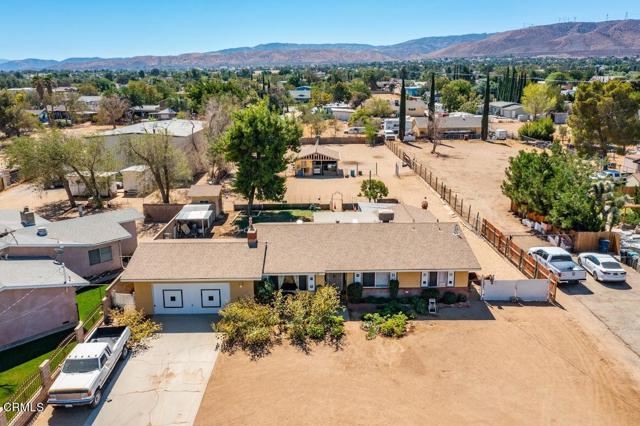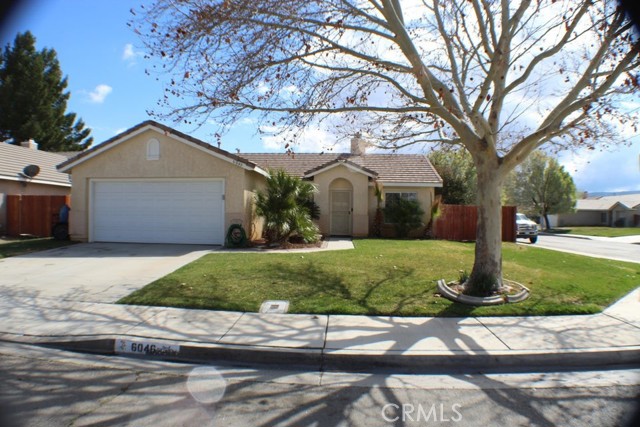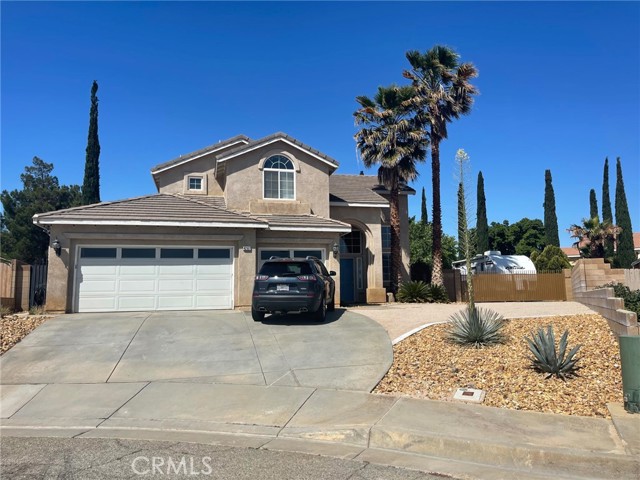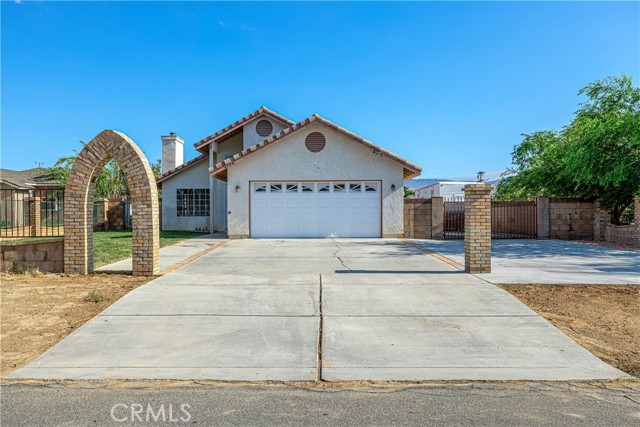42520 65th Street
Lancaster, CA 93536
Sold
**Welcome Home** Get ready to open up a new chapter in your life, full of success and happiness for you and your family! A spectacular property, envisioned with love and the desire to elevate beauty for mankind. This 4 bedroom, 2 bathroom is 1,862 sq ft and at first sight, you will be intrigued by the great curb appeal and the exterior design of this amazing property. However, as you first step foot inside, you will truly fall in love with this home as you see the potential of your next chapter. Not only does this property enjoy the true atmosphere of a perfect family home, but it acquires unique features that really highlight its existence. For instance, a master bedroom with 2 closets, large showers with dual heads, a beautifully updated kitchen with granite countertops, new air conditioning unit, sliding doors, and a storage building with a dog run. That’s not all! Schools are walking distance from the property as it is located in a convenient location. From beautiful exteriors that hold plenty of room for entertainment to spectacular interiors that convey the true meaning of a family home. What are you waiting for, schedule an appointment to view this beautiful property ASAP!
PROPERTY INFORMATION
| MLS # | SR22227094 | Lot Size | 10,020 Sq. Ft. |
| HOA Fees | $0/Monthly | Property Type | Single Family Residence |
| Price | $ 499,000
Price Per SqFt: $ 268 |
DOM | 702 Days |
| Address | 42520 65th Street | Type | Residential |
| City | Lancaster | Sq.Ft. | 1,862 Sq. Ft. |
| Postal Code | 93536 | Garage | 2 |
| County | Los Angeles | Year Built | 1993 |
| Bed / Bath | 4 / 2 | Parking | 2 |
| Built In | 1993 | Status | Closed |
| Sold Date | 2022-12-22 |
INTERIOR FEATURES
| Has Laundry | Yes |
| Laundry Information | Individual Room |
| Has Fireplace | Yes |
| Fireplace Information | Family Room |
| Has Appliances | Yes |
| Kitchen Appliances | Dishwasher, Gas Oven, Gas Range, Microwave |
| Kitchen Information | Kitchen Island |
| Kitchen Area | Dining Room |
| Has Heating | Yes |
| Heating Information | Central |
| Room Information | Family Room, Formal Entry, Jack & Jill, Kitchen, Laundry, Living Room, Main Floor Bedroom, Main Floor Primary Bedroom, Primary Bathroom, Primary Suite, Office, Walk-In Closet |
| Has Cooling | Yes |
| Cooling Information | Central Air |
| Flooring Information | Carpet, Tile |
| InteriorFeatures Information | Built-in Features, Ceiling Fan(s), High Ceilings, Open Floorplan, Pantry, Unfurnished |
| Has Spa | No |
| SpaDescription | None |
| Bathroom Information | Bathtub, Double sinks in bath(s), Walk-in shower |
| Main Level Bedrooms | 4 |
| Main Level Bathrooms | 2 |
EXTERIOR FEATURES
| Roof | Tile |
| Has Pool | No |
| Pool | None |
| Has Patio | Yes |
| Patio | Concrete, Covered, Patio, Porch, Front Porch, Rear Porch |
| Has Fence | Yes |
| Fencing | Wood |
| Has Sprinklers | Yes |
WALKSCORE
MAP
MORTGAGE CALCULATOR
- Principal & Interest:
- Property Tax: $532
- Home Insurance:$119
- HOA Fees:$0
- Mortgage Insurance:
PRICE HISTORY
| Date | Event | Price |
| 12/22/2022 | Sold | $495,000 |
| 12/06/2022 | Pending | $499,000 |
| 10/21/2022 | Price Change | $524,900 (1.14%) |
| 10/21/2022 | Listed | $519,000 |

Topfind Realty
REALTOR®
(844)-333-8033
Questions? Contact today.
Interested in buying or selling a home similar to 42520 65th Street?
Lancaster Similar Properties

6323 Minford Street
Lancaster, CA 93536
$559K
3 Bed
2 Bath
2,089 Sq Ft
Open Sun, 11:00am To 5:00pm
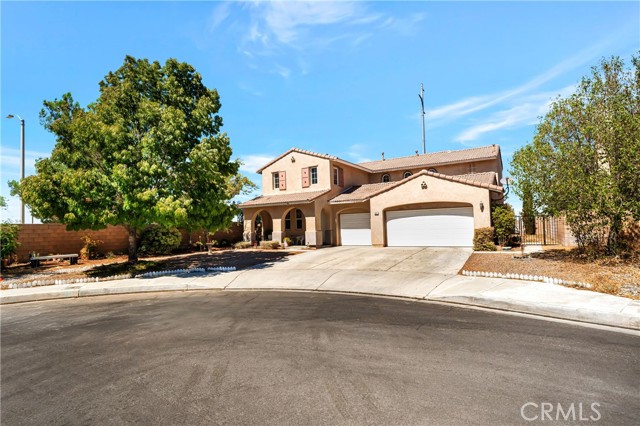
4827 Jade Court
Lancaster, CA 93536
$569.9K
4 Bed
3 Bath
2,439 Sq Ft
Open Sun, 12:00pm To 3:00pm
Listing provided courtesy of Rima Rafeh, eXp Realty of California Inc. Based on information from California Regional Multiple Listing Service, Inc. as of #Date#. This information is for your personal, non-commercial use and may not be used for any purpose other than to identify prospective properties you may be interested in purchasing. Display of MLS data is usually deemed reliable but is NOT guaranteed accurate by the MLS. Buyers are responsible for verifying the accuracy of all information and should investigate the data themselves or retain appropriate professionals. Information from sources other than the Listing Agent may have been included in the MLS data. Unless otherwise specified in writing, Broker/Agent has not and will not verify any information obtained from other sources. The Broker/Agent providing the information contained herein may or may not have been the Listing and/or Selling Agent.




































