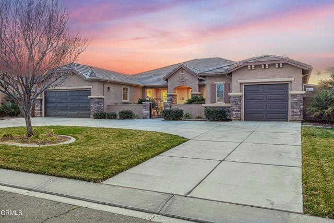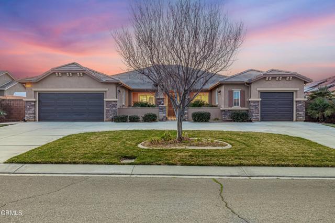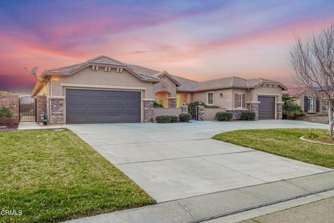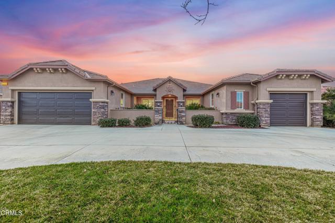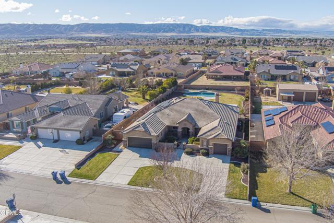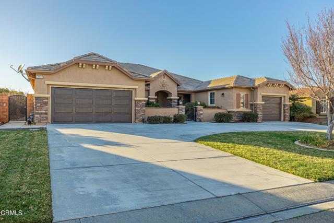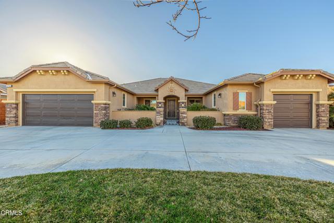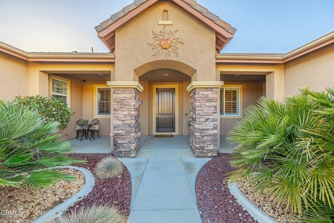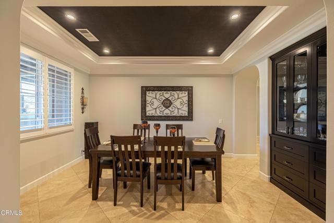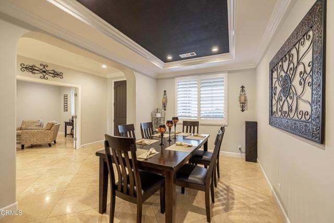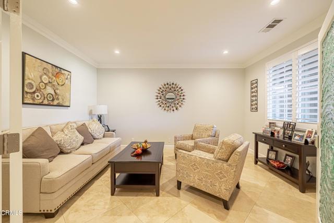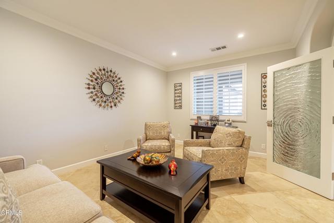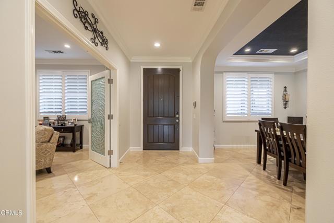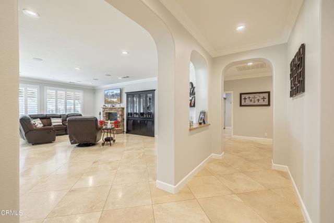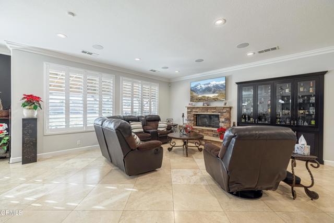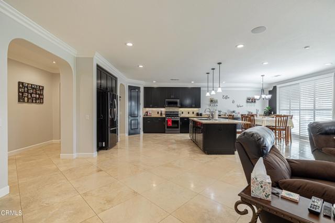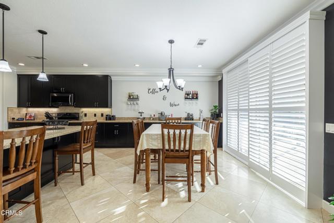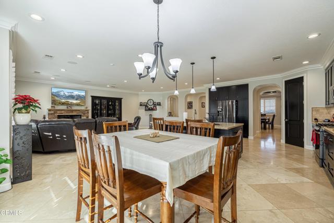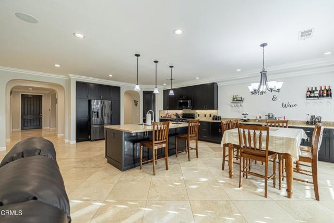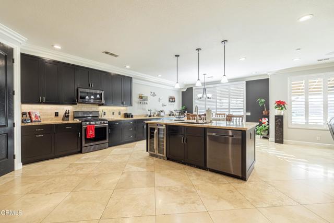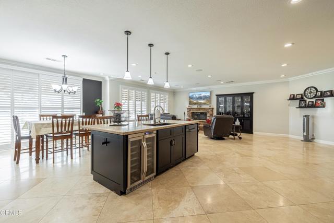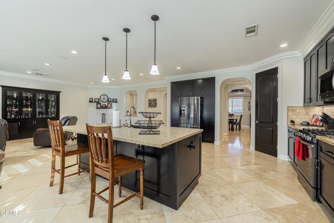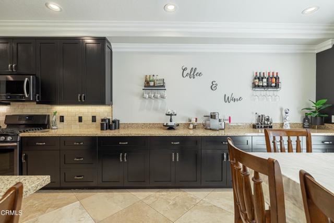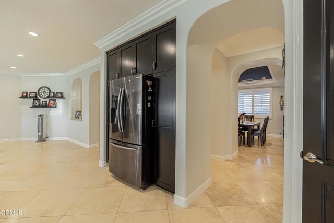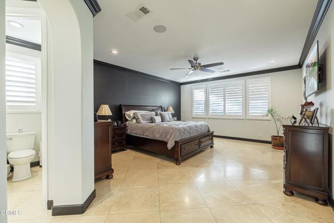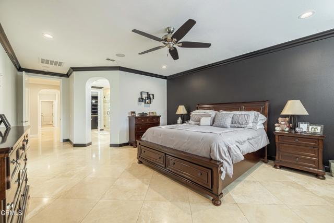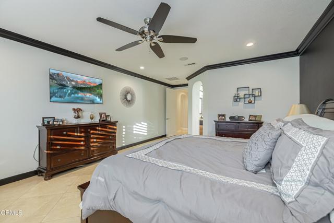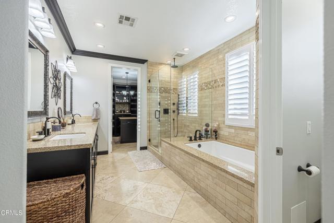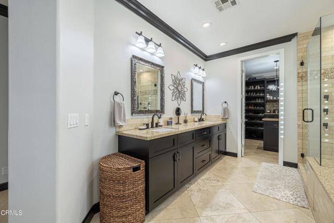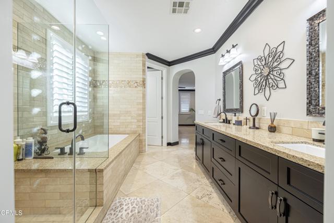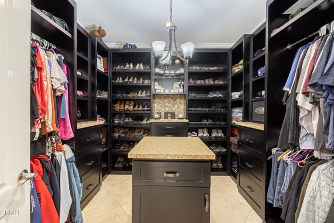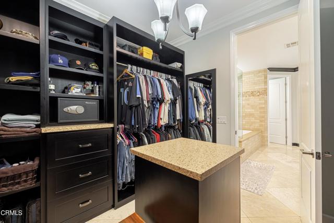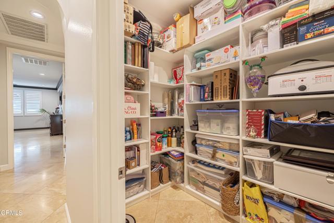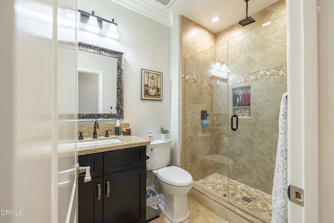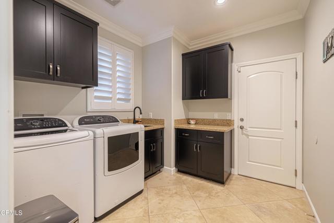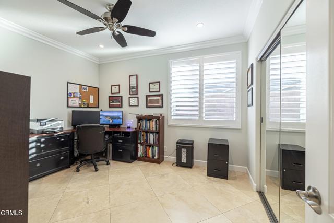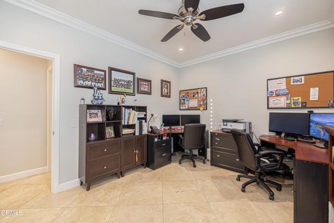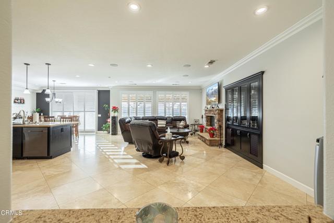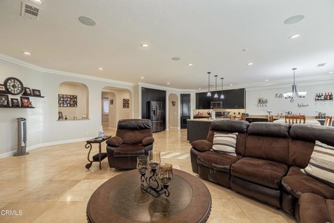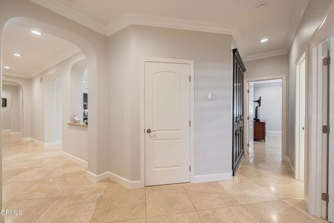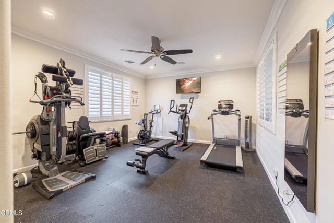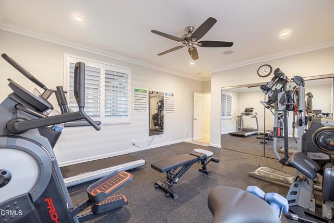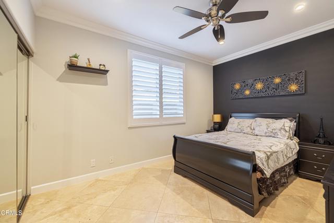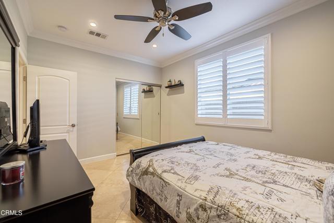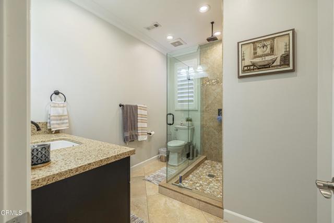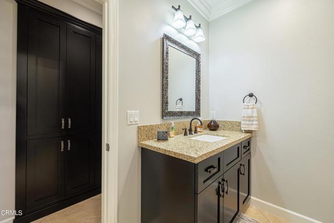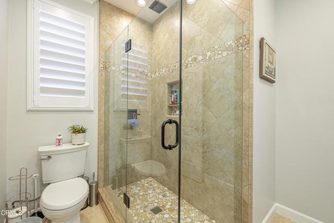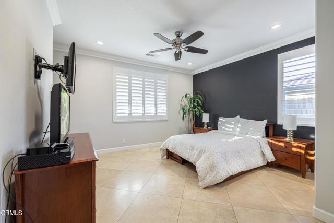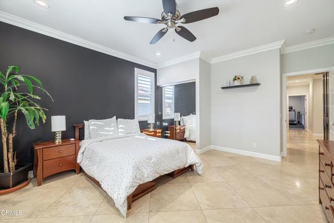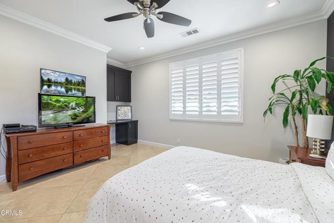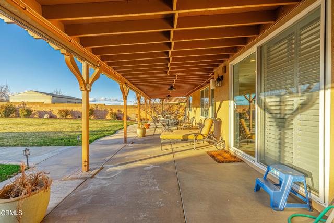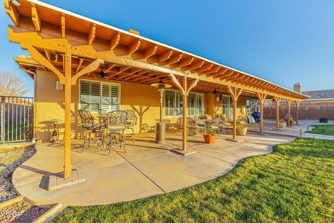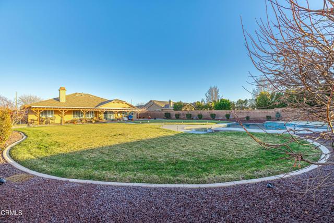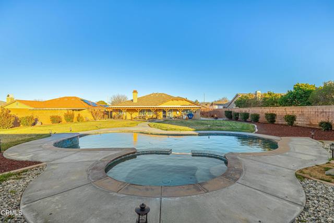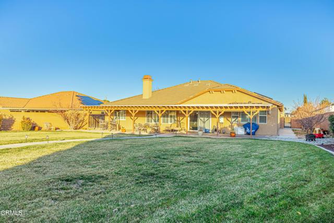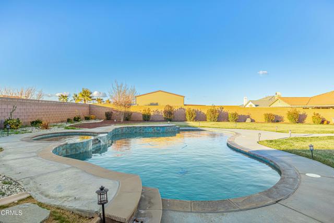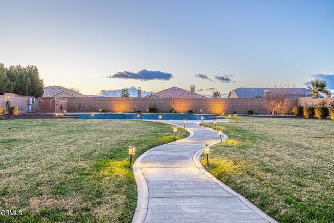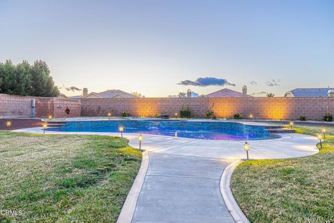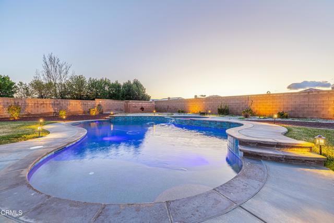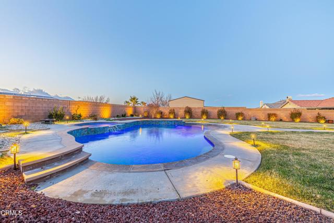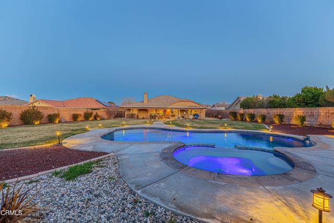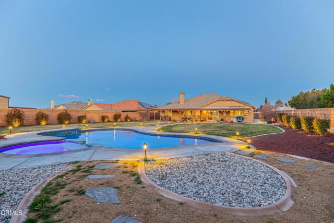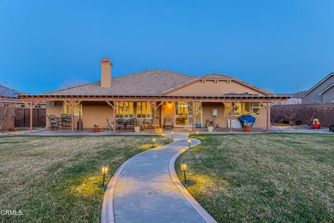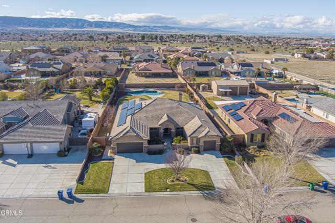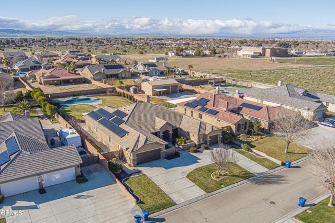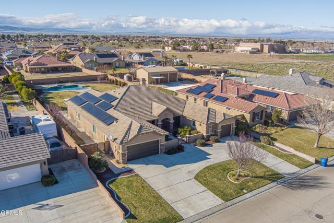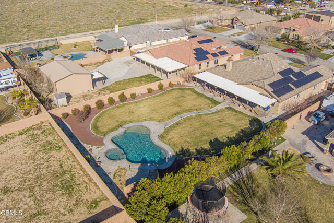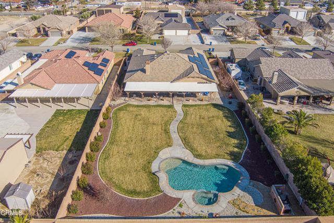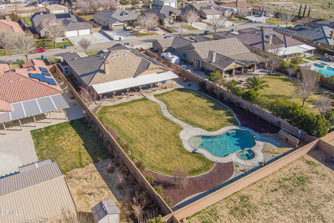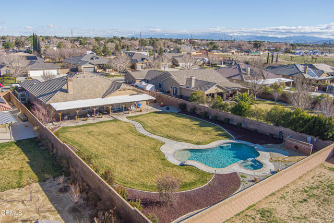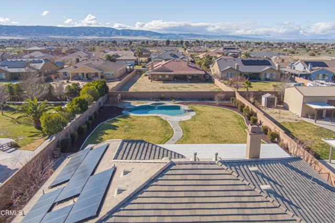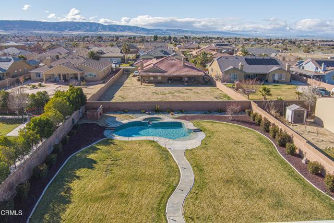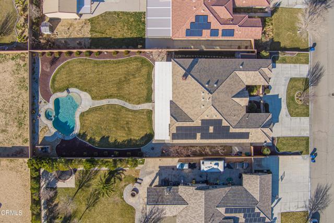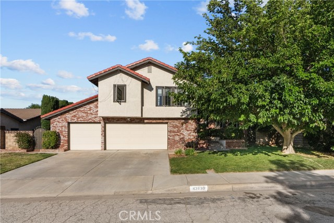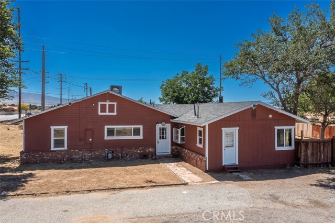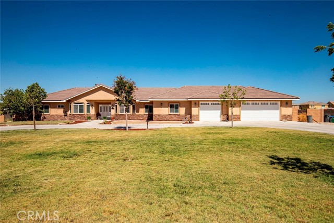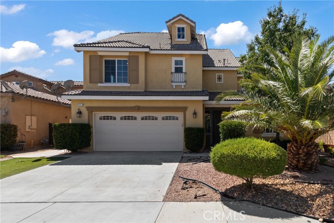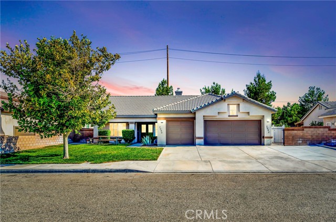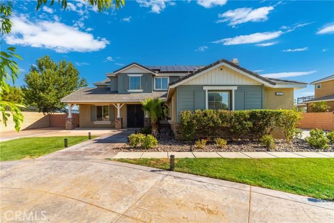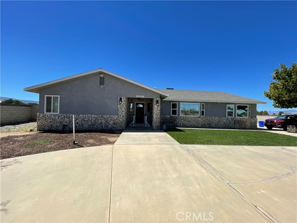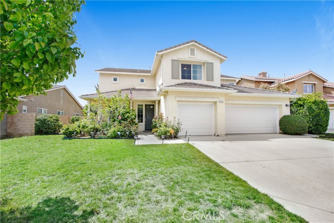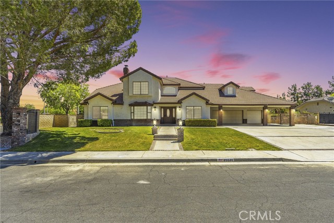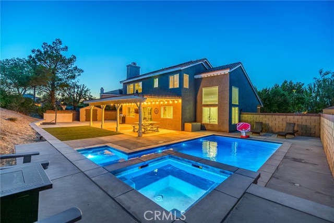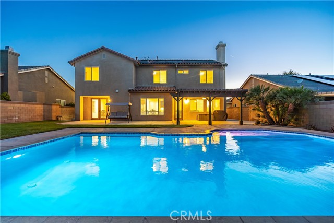42541 Yew Street
Lancaster, CA 93536
Sold
WOW! You need to check out this Unbelievable Westside Large Single Story Pool Home w way too many upgrades to list here. Just Absolutely Gorgeous!! Great Area* 5 Huge Bedrooms* 20'' Tile Flooring throughout* Plantation Shutter throughout! Custom Crown Molding and Base Boards throughout* Custom Built in Hutch's in Living Room& Dining* Formal Living Room/Den w Beautiful Glass French Doors* Huge Kitchen fully upgraded with Large Island, S/S Appliances, Wine cooler, Extended Kitchen Cabinets all Open to the Wide Open Spectacular Family Room* All Baths are gorgeous & Remodeled* 3 bedrooms on one side of house w 2 (one being the Primary) on the other side* The outside is just as nice, Large Courtyard leads you to the Large Covered Porch* 2 separate Garages on each side, w Custom Cabinets, Epoxy Flooring* Beautiful & Spacious B.Yard w Full Length Patio Cover, Large Grass Area w New Pebble Tech Pool & Spa w all New Equip. Outdoor Lighting* Self Cleaning Solar* This Home has it All*Unbelievable
PROPERTY INFORMATION
| MLS # | V1-16408 | Lot Size | 20,473 Sq. Ft. |
| HOA Fees | $0/Monthly | Property Type | Single Family Residence |
| Price | $ 799,900
Price Per SqFt: $ 227 |
DOM | 1052 Days |
| Address | 42541 Yew Street | Type | Residential |
| City | Lancaster | Sq.Ft. | 3,527 Sq. Ft. |
| Postal Code | 93536 | Garage | 3 |
| County | Los Angeles | Year Built | 2008 |
| Bed / Bath | 5 / 3 | Parking | 3 |
| Built In | 2008 | Status | Closed |
| Sold Date | 2023-03-10 |
INTERIOR FEATURES
| Has Laundry | Yes |
| Laundry Information | Inside, Individual Room |
| Has Fireplace | Yes |
| Fireplace Information | Family Room |
| Has Appliances | Yes |
| Kitchen Appliances | Dishwasher, Gas Oven, Water Heater, Microwave, Gas Range |
| Kitchen Information | Granite Counters, Kitchen Open to Family Room, Walk-In Pantry, Self-closing drawers, Self-closing cabinet doors, Remodeled Kitchen, Kitchen Island |
| Kitchen Area | Breakfast Counter / Bar, Dining Room |
| Has Heating | Yes |
| Heating Information | Central |
| Room Information | Entry, Primary Suite, Primary Bathroom, Laundry, Kitchen, Foyer, Walk-In Pantry, Walk-In Closet, Sound Studio, Office, Primary Bedroom, Living Room, Formal Entry, Family Room |
| Has Cooling | Yes |
| Cooling Information | Central Air |
| Flooring Information | Tile |
| InteriorFeatures Information | Built-in Features, Wired for Sound, Pantry, Granite Counters, Ceiling Fan(s), Storage, Recessed Lighting, Open Floorplan, High Ceilings, Crown Molding, Block Walls |
| Has Spa | Yes |
| SpaDescription | Gunite, In Ground |
| WindowFeatures | Double Pane Windows, Shutters, Screens, Plantation Shutters |
| SecuritySafety | Carbon Monoxide Detector(s), Security System, Smoke Detector(s) |
| Bathroom Information | Double sinks in bath(s), Soaking Tub, Walk-in shower, Upgraded, Shower, Remodeled, Granite Counters |
EXTERIOR FEATURES
| ExteriorFeatures | Lighting |
| FoundationDetails | Slab |
| Roof | Tile |
| Has Pool | Yes |
| Pool | Private, In Ground, Gunite, Waterfall |
| Has Patio | Yes |
| Patio | Covered, Patio, Slab |
| Has Fence | Yes |
| Fencing | Block |
| Has Sprinklers | Yes |
WALKSCORE
MAP
MORTGAGE CALCULATOR
- Principal & Interest:
- Property Tax: $853
- Home Insurance:$119
- HOA Fees:$0
- Mortgage Insurance:
PRICE HISTORY
| Date | Event | Price |
| 03/13/2023 | Closed | $775,000 |
| 01/19/2023 | Closed | $799,900 |
| 01/18/2023 | Listed | $799,900 |

Topfind Realty
REALTOR®
(844)-333-8033
Questions? Contact today.
Interested in buying or selling a home similar to 42541 Yew Street?
Lancaster Similar Properties
Listing provided courtesy of Bradley Creese, Coldwell Banker A Hartwig Co. Based on information from California Regional Multiple Listing Service, Inc. as of #Date#. This information is for your personal, non-commercial use and may not be used for any purpose other than to identify prospective properties you may be interested in purchasing. Display of MLS data is usually deemed reliable but is NOT guaranteed accurate by the MLS. Buyers are responsible for verifying the accuracy of all information and should investigate the data themselves or retain appropriate professionals. Information from sources other than the Listing Agent may have been included in the MLS data. Unless otherwise specified in writing, Broker/Agent has not and will not verify any information obtained from other sources. The Broker/Agent providing the information contained herein may or may not have been the Listing and/or Selling Agent.
