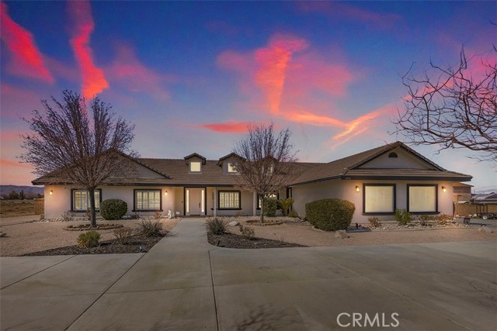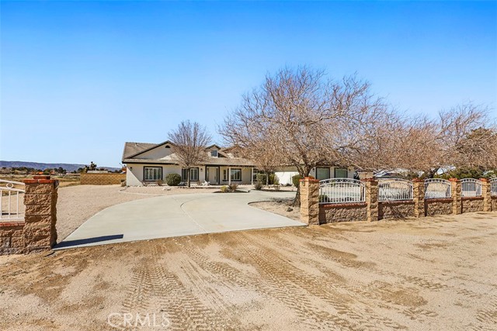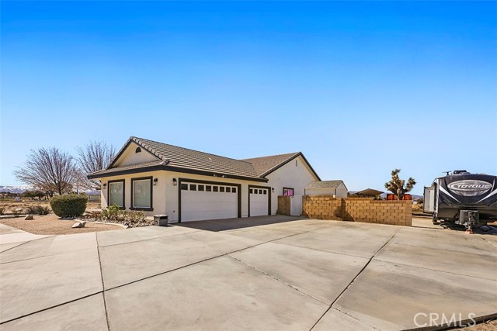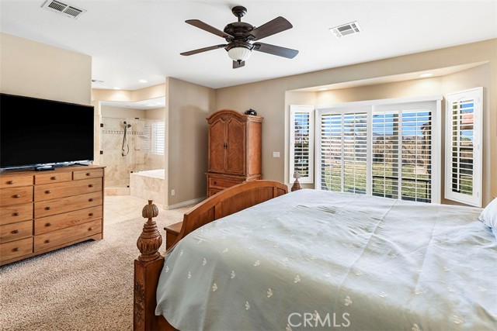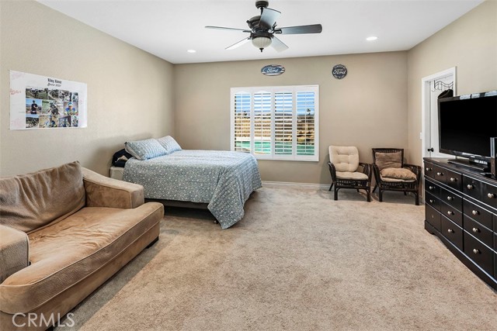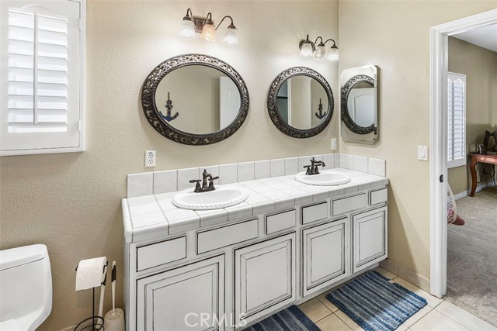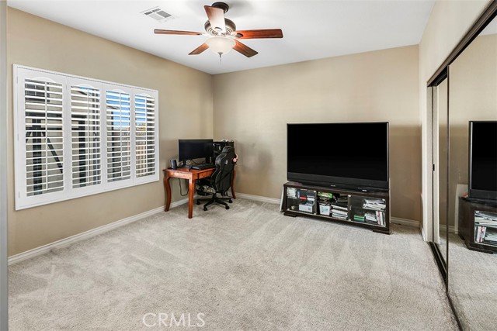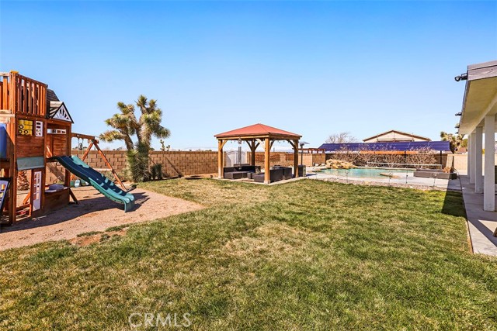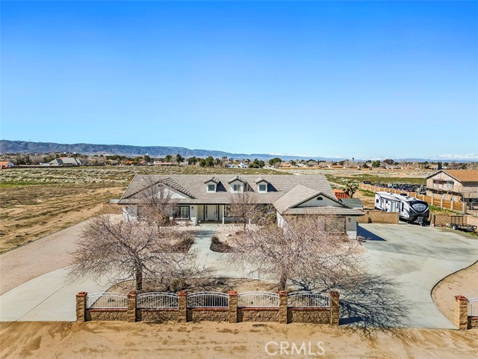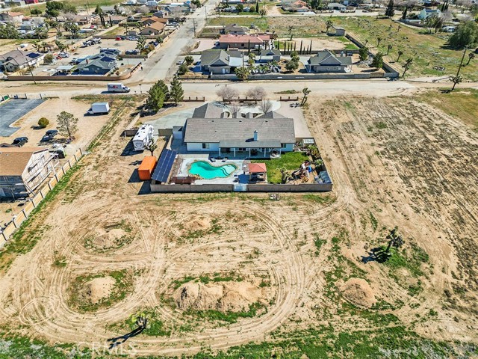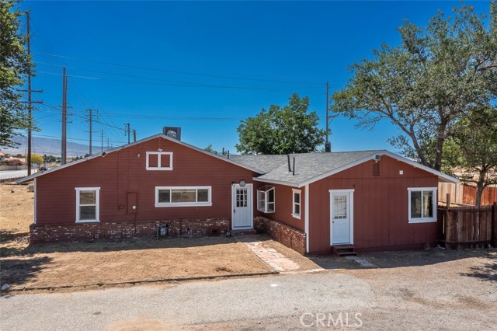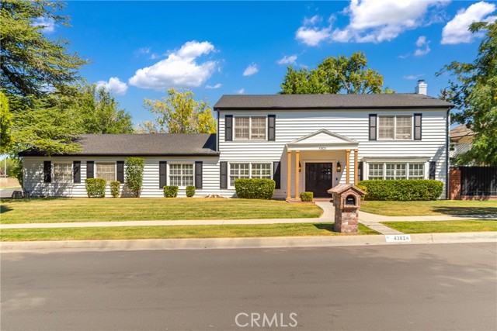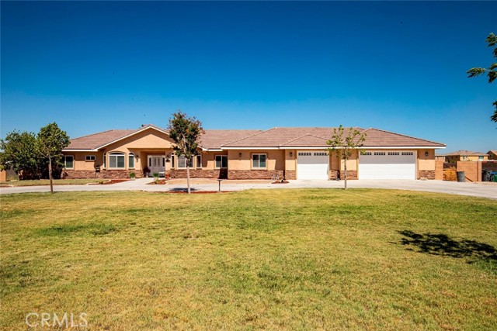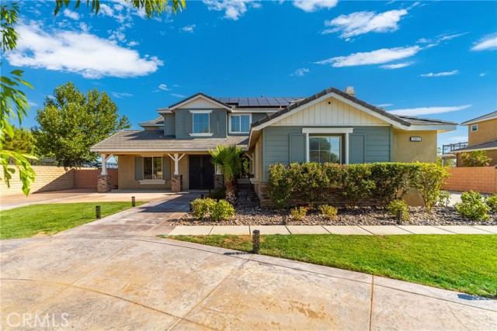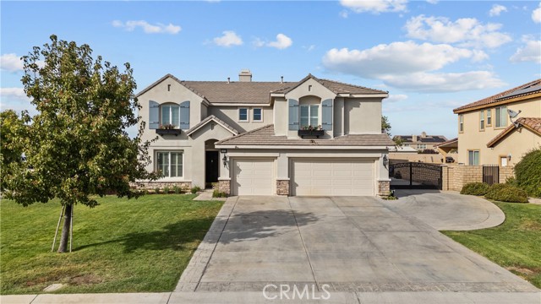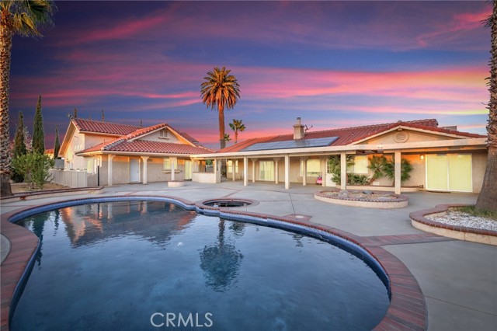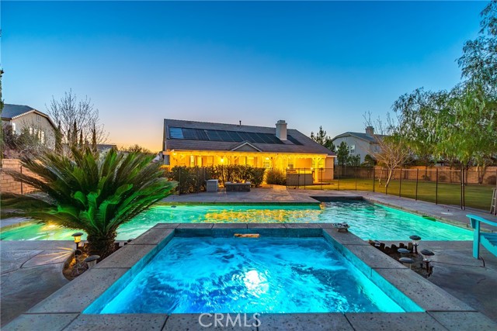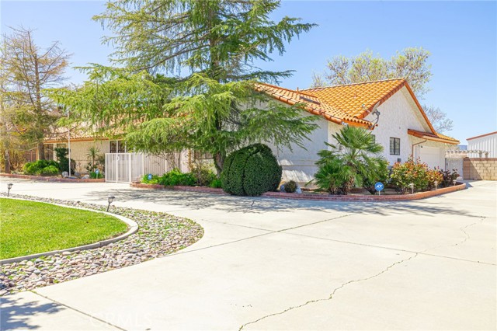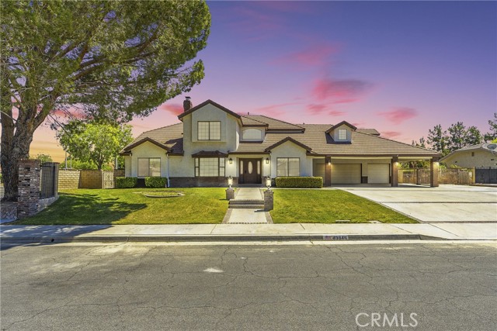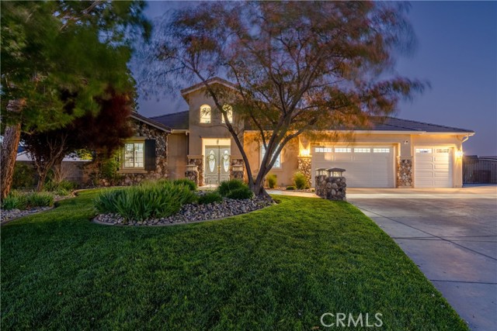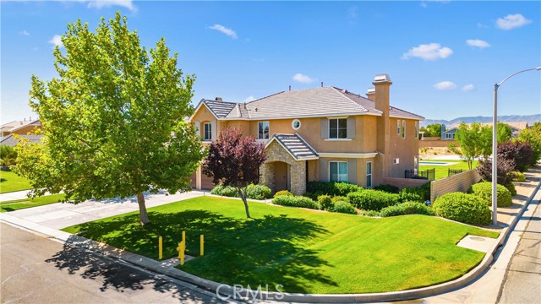42561 25th Street
Lancaster, CA 93536
Sold
Stunning custom estate property located in beautiful West Lancaster. Built in 2005, this all flat and usable 1.5 acres lot is ideal for the horse enthusiast or the active outdoor person in your family. Zoned A2 for many uses including horses. This highly upgraded single story, 5 bed, 4 bath home features over 3,500 sq. ft. of living space and is centrally located. The open floor plan features oversized bedrooms, game room, granite counters in baths & spacious kitchen. Upgraded baths. Large bedrooms. Distressed bamboo wood flooring in main living areas! Large fireplace and raised hearth in the family room. Plantation shutters, ceiling fans throughout, Dual pane windows, Kitchen Aide stainless steel appliances, Large kitchen Island, Custom cabinets with pull outs. Master suite features a Jacuzzi brand jetted soaking tub with large walk in shower. Huge indoor laundry room with plenty of storage space. 3-car over-sized garage. Large front and rear yards. Stunning private in ground pool with Baja bench.. Outside features are cross fencing with block walls, circular driveway, front & rear covered patios, and plenty of room for your RV & toyhauler. Owner owned solar panels. Come or a visit. Stay for a lifetime. Welcome Home!
PROPERTY INFORMATION
| MLS # | SR23031995 | Lot Size | 65,342 Sq. Ft. |
| HOA Fees | $0/Monthly | Property Type | Single Family Residence |
| Price | $ 949,000
Price Per SqFt: $ 269 |
DOM | 833 Days |
| Address | 42561 25th Street | Type | Residential |
| City | Lancaster | Sq.Ft. | 3,522 Sq. Ft. |
| Postal Code | 93536 | Garage | 3 |
| County | Los Angeles | Year Built | 2005 |
| Bed / Bath | 5 / 4 | Parking | 3 |
| Built In | 2005 | Status | Closed |
| Sold Date | 2023-04-19 |
INTERIOR FEATURES
| Has Laundry | Yes |
| Laundry Information | Individual Room, Inside |
| Has Fireplace | Yes |
| Fireplace Information | Family Room, Raised Hearth |
| Has Appliances | Yes |
| Kitchen Appliances | 6 Burner Stove, Disposal, Gas Water Heater, Range Hood, Water Heater |
| Kitchen Information | Granite Counters, Kitchen Island, Kitchen Open to Family Room, Pots & Pan Drawers |
| Has Heating | Yes |
| Heating Information | Central, Natural Gas |
| Room Information | All Bedrooms Down, Family Room, Formal Entry, Kitchen, Laundry, Living Room, Main Floor Master Bedroom, Master Bathroom, Walk-In Closet |
| Has Cooling | Yes |
| Cooling Information | Central Air, Dual |
| Flooring Information | Bamboo, Carpet, Wood |
| InteriorFeatures Information | Granite Counters, High Ceilings |
| Has Spa | No |
| SpaDescription | None |
| SecuritySafety | Carbon Monoxide Detector(s), Smoke Detector(s) |
| Main Level Bedrooms | 5 |
| Main Level Bathrooms | 4 |
EXTERIOR FEATURES
| FoundationDetails | Slab |
| Roof | Flat Tile |
| Has Pool | Yes |
| Pool | Private, Filtered, Gunite, In Ground |
WALKSCORE
MAP
MORTGAGE CALCULATOR
- Principal & Interest:
- Property Tax: $1,012
- Home Insurance:$119
- HOA Fees:$0
- Mortgage Insurance:
PRICE HISTORY
| Date | Event | Price |
| 04/19/2023 | Sold | $950,000 |
| 03/10/2023 | Active Under Contract | $949,000 |
| 03/04/2023 | Listed | $949,000 |

Topfind Realty
REALTOR®
(844)-333-8033
Questions? Contact today.
Interested in buying or selling a home similar to 42561 25th Street?
Lancaster Similar Properties
Listing provided courtesy of James Chikato, Pinnacle Estate Properties, Inc.. Based on information from California Regional Multiple Listing Service, Inc. as of #Date#. This information is for your personal, non-commercial use and may not be used for any purpose other than to identify prospective properties you may be interested in purchasing. Display of MLS data is usually deemed reliable but is NOT guaranteed accurate by the MLS. Buyers are responsible for verifying the accuracy of all information and should investigate the data themselves or retain appropriate professionals. Information from sources other than the Listing Agent may have been included in the MLS data. Unless otherwise specified in writing, Broker/Agent has not and will not verify any information obtained from other sources. The Broker/Agent providing the information contained herein may or may not have been the Listing and/or Selling Agent.
