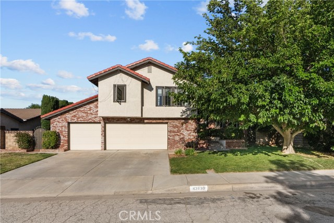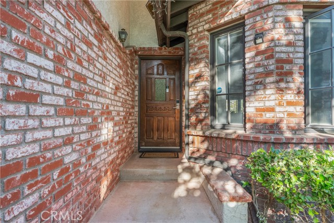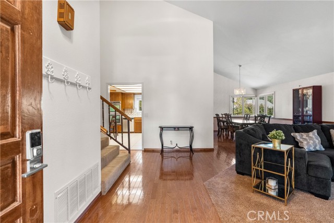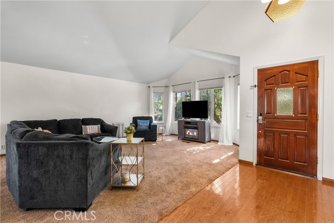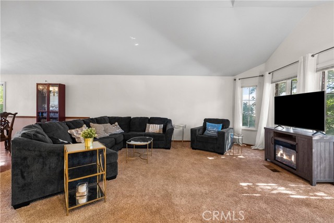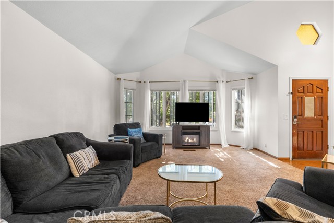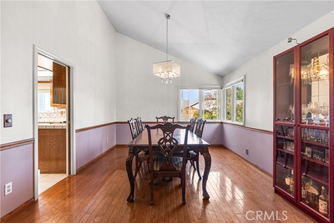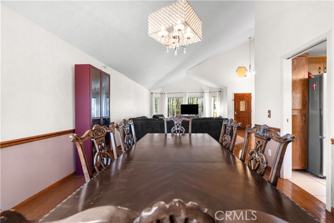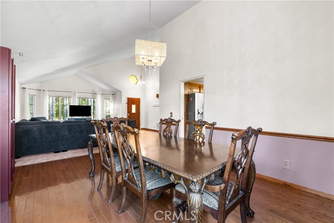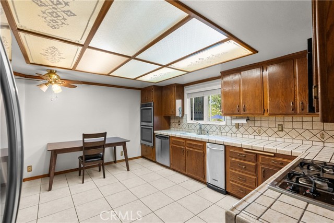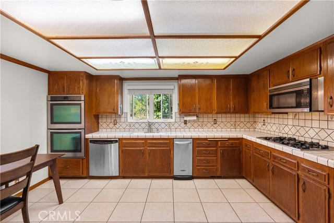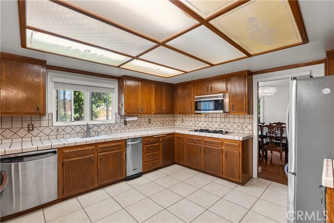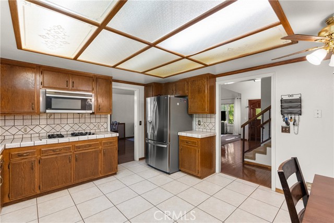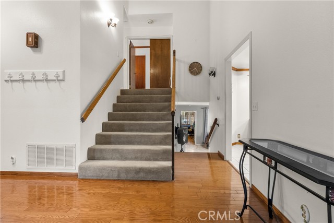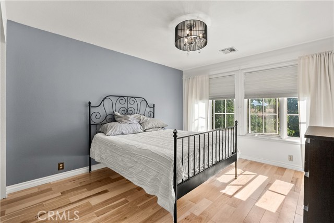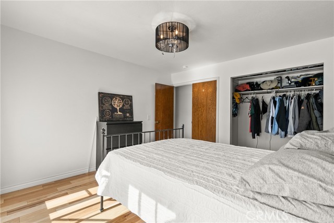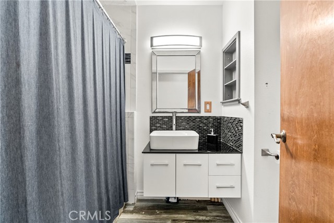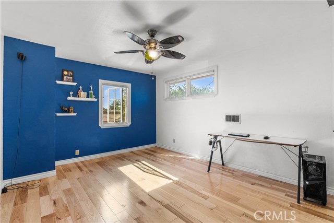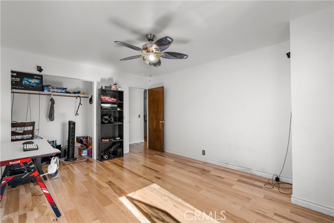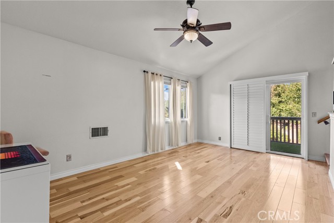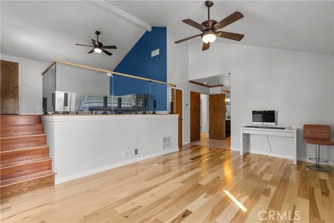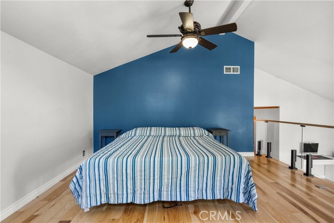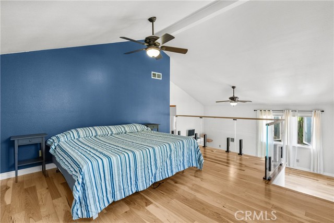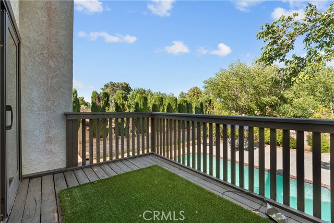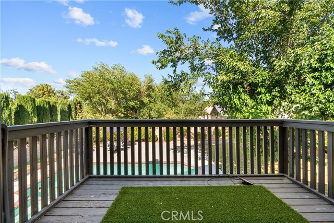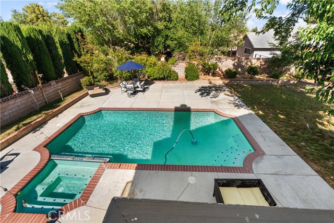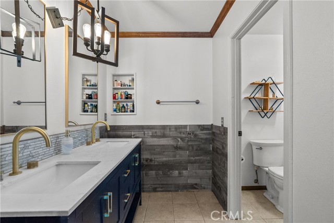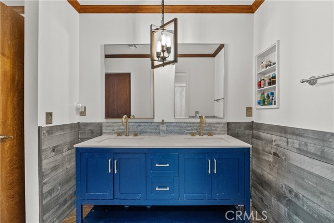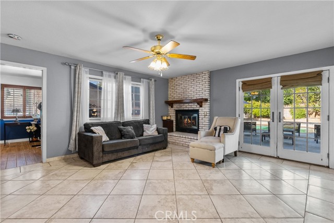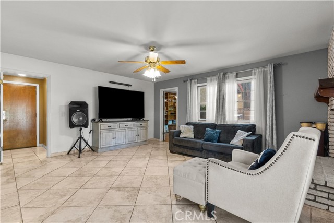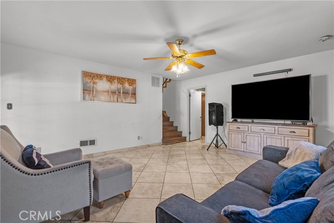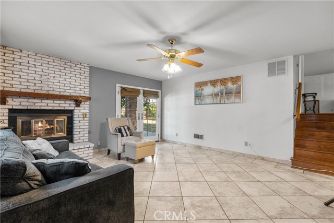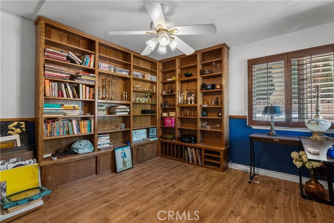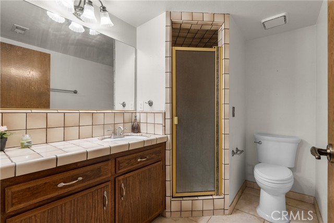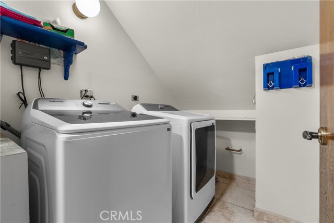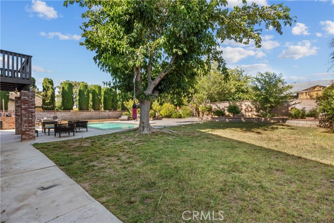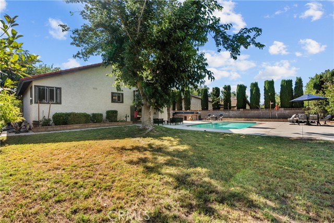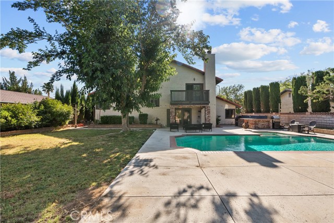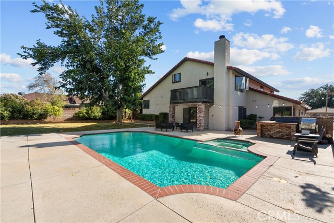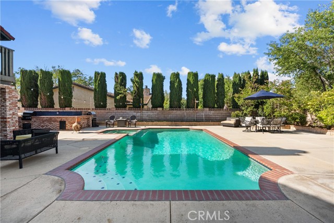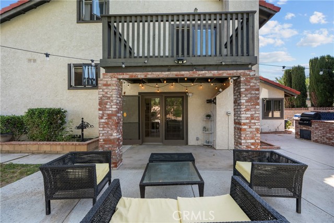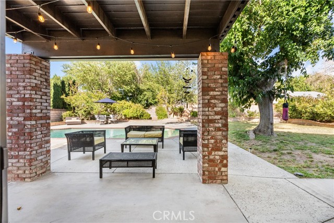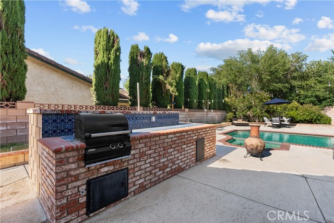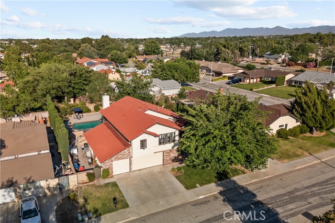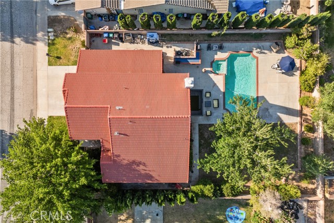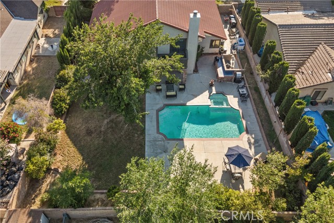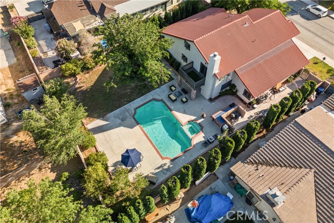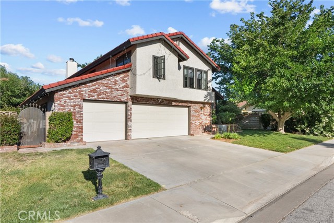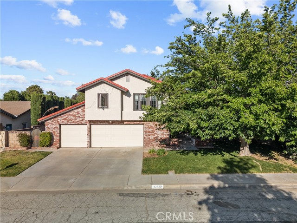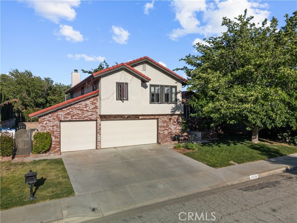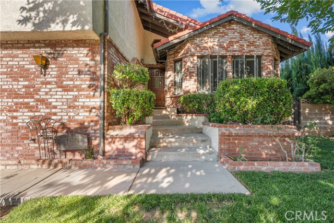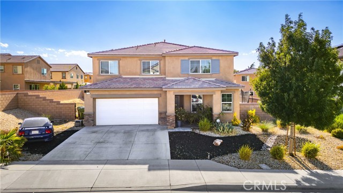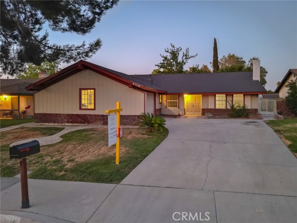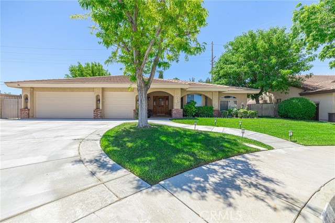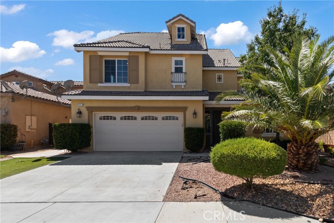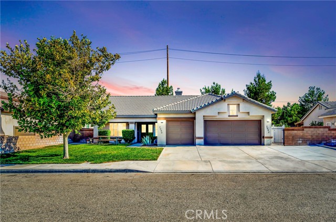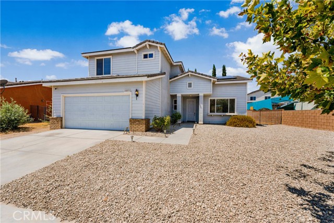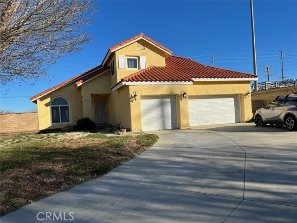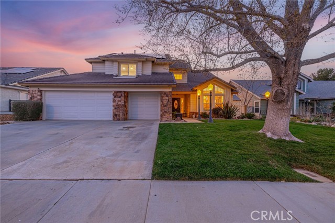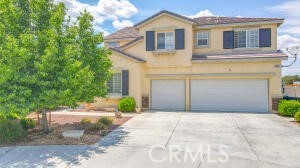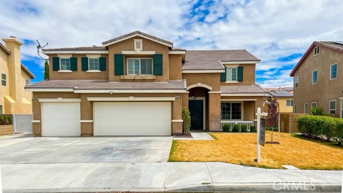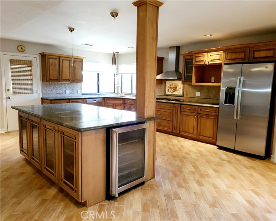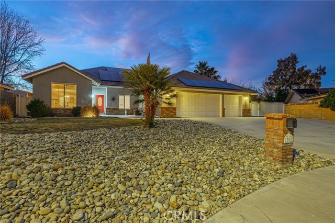42830 Normandy Lane
Lancaster, CA 93536
Welcome to this stunning West Lancaster pool home! Boasting 4 bedrooms and 3 bathrooms across 2,752 sq ft, this residence features an open floor plan with high ceilings and abundant natural light. The master suite has two levels and offers dual closets and a balcony overlooking the sparkling pool. The primary bathroom has a beautiful dual sinks and upgraded lighting. The kitchen includes stainless steel appliances and a double oven, and overlooks the entertainer's backyard. . The cozy family room has a fireplace, ceiling fan and French doors leading to the Backyard. Enjoy the entertainer's backyard with a built-in BBQ, hot tub overflowing to swimming pool. Additional highlights include real wood flooring, dual pane windows and a 3-car garage. This home is perfect for comfortable and stylish living. Don't miss the opportunity to make it yours!
PROPERTY INFORMATION
| MLS # | SR24119070 | Lot Size | 9,869 Sq. Ft. |
| HOA Fees | $0/Monthly | Property Type | Single Family Residence |
| Price | $ 649,999
Price Per SqFt: $ 236 |
DOM | 542 Days |
| Address | 42830 Normandy Lane | Type | Residential |
| City | Lancaster | Sq.Ft. | 2,752 Sq. Ft. |
| Postal Code | 93536 | Garage | 3 |
| County | Los Angeles | Year Built | 1984 |
| Bed / Bath | 4 / 2 | Parking | 6 |
| Built In | 1984 | Status | Active |
INTERIOR FEATURES
| Has Laundry | Yes |
| Laundry Information | Individual Room |
| Has Fireplace | Yes |
| Fireplace Information | Family Room |
| Has Appliances | Yes |
| Kitchen Appliances | Trash Compactor |
| Kitchen Area | Area, Dining Ell |
| Has Heating | Yes |
| Heating Information | Central |
| Room Information | Entry, Family Room, Kitchen, Laundry, Living Room, Primary Bathroom, Primary Bedroom, Primary Suite, Multi-Level Bedroom, Walk-In Closet |
| Has Cooling | Yes |
| Cooling Information | Central Air |
| InteriorFeatures Information | Balcony, Ceiling Fan(s), High Ceilings, Open Floorplan, Storage |
| EntryLocation | 1 |
| Entry Level | 1 |
| Has Spa | Yes |
| SpaDescription | Private, In Ground |
| Bathroom Information | Bathtub, Shower, Shower in Tub, Double Sinks in Primary Bath, Soaking Tub, Upgraded, Vanity area, Walk-in shower |
| Main Level Bedrooms | 1 |
| Main Level Bathrooms | 1 |
EXTERIOR FEATURES
| Roof | Tile |
| Has Pool | Yes |
| Pool | Private, In Ground |
WALKSCORE
MAP
MORTGAGE CALCULATOR
- Principal & Interest:
- Property Tax: $693
- Home Insurance:$119
- HOA Fees:$0
- Mortgage Insurance:
PRICE HISTORY
| Date | Event | Price |
| 09/10/2024 | Relisted | $649,999 |
| 06/13/2024 | Listed | $649,999 |

Topfind Realty
REALTOR®
(844)-333-8033
Questions? Contact today.
Use a Topfind agent and receive a cash rebate of up to $6,500
Lancaster Similar Properties
Listing provided courtesy of Jhon Cordova, Luxury Collective. Based on information from California Regional Multiple Listing Service, Inc. as of #Date#. This information is for your personal, non-commercial use and may not be used for any purpose other than to identify prospective properties you may be interested in purchasing. Display of MLS data is usually deemed reliable but is NOT guaranteed accurate by the MLS. Buyers are responsible for verifying the accuracy of all information and should investigate the data themselves or retain appropriate professionals. Information from sources other than the Listing Agent may have been included in the MLS data. Unless otherwise specified in writing, Broker/Agent has not and will not verify any information obtained from other sources. The Broker/Agent providing the information contained herein may or may not have been the Listing and/or Selling Agent.
