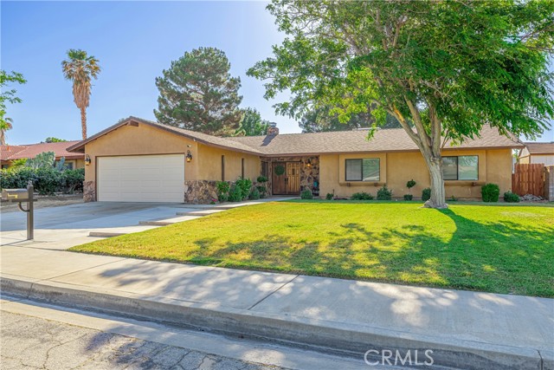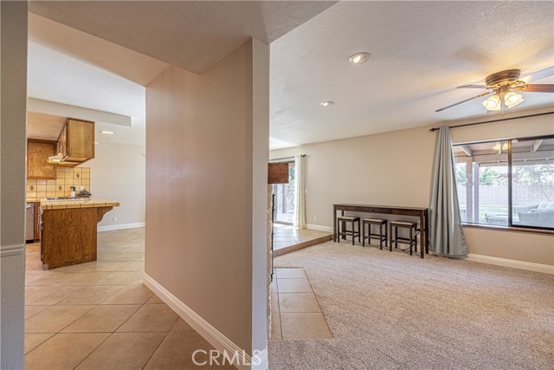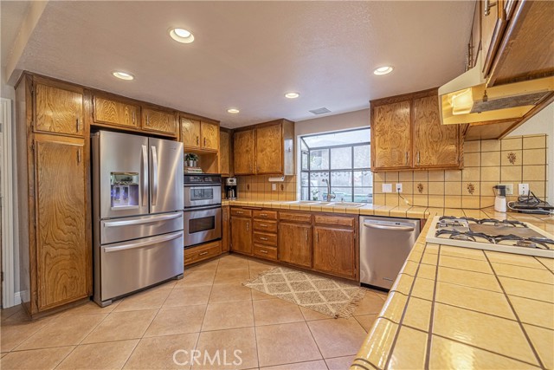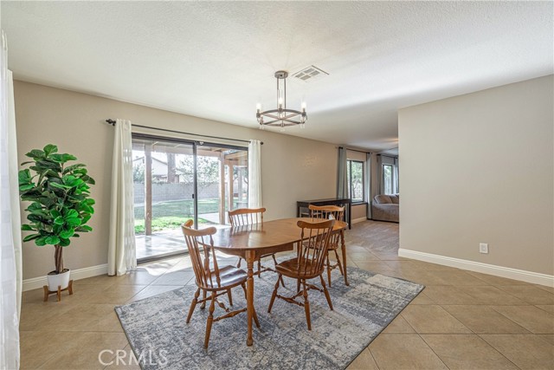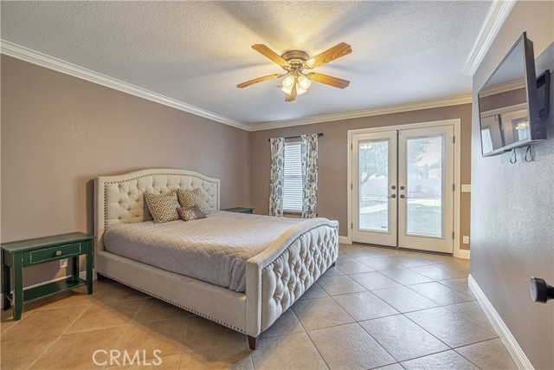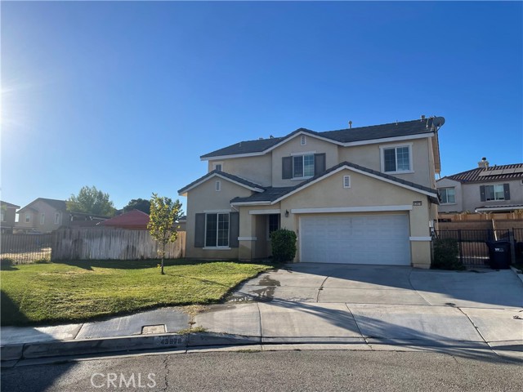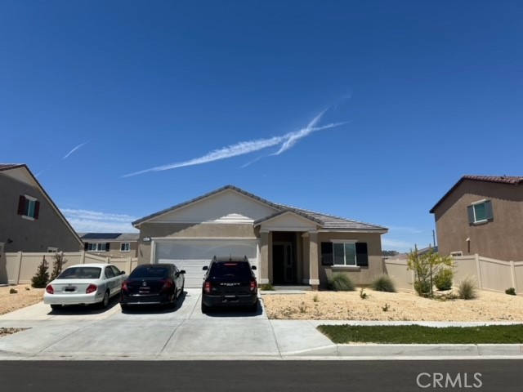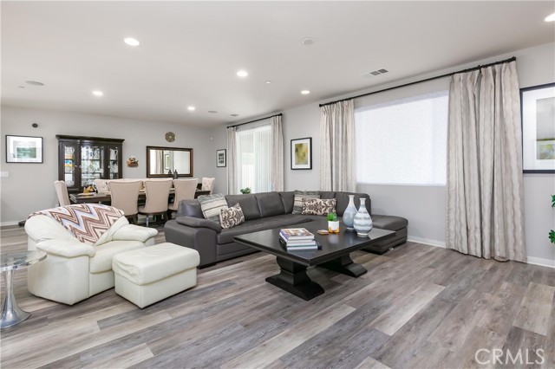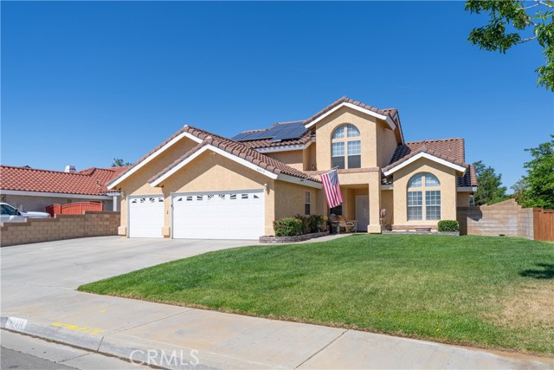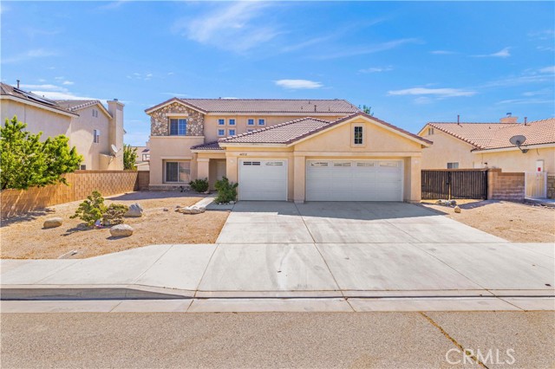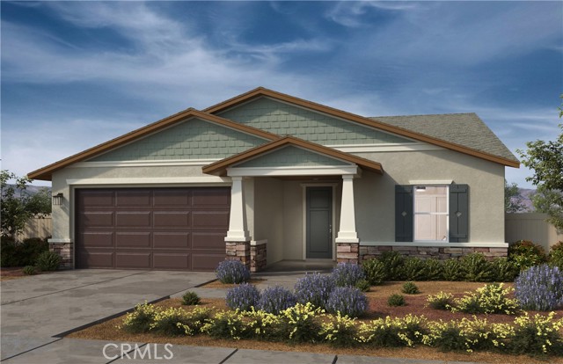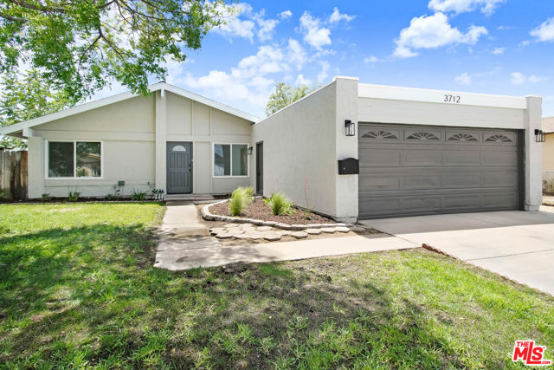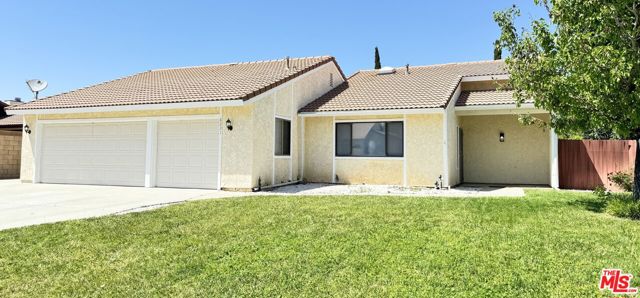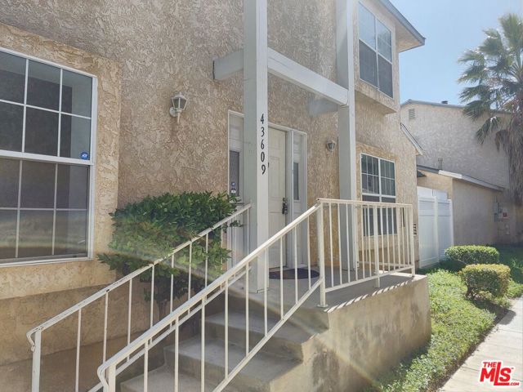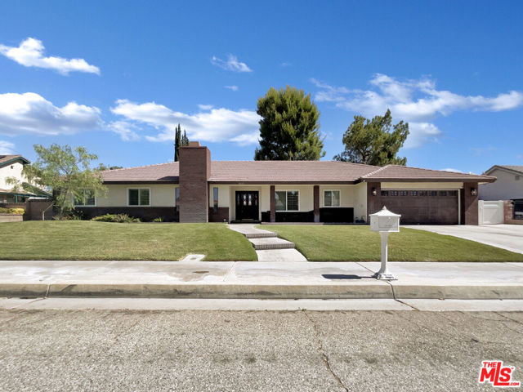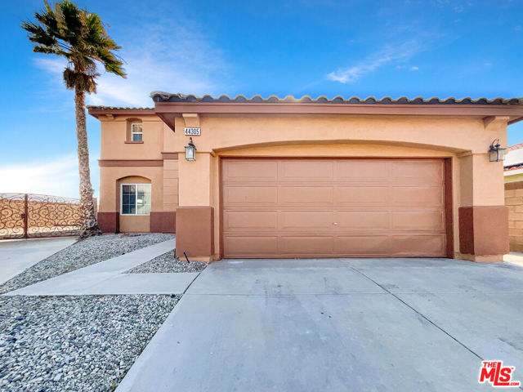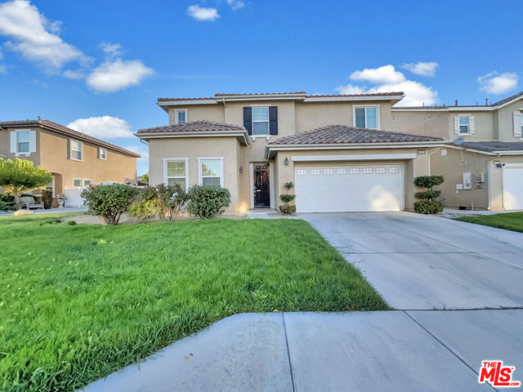42927 Sachs Drive
Lancaster, CA 93536
Sold
This picturesque custom home is located in the Villamont Tract of West Lancaster with PAID Solar. Designed with elegance and functionality in mind this home has a timeless appeal. It is nestled on a generously sized lot and offers a tranquil and private atmosphere. As you approach the front entrance, you are greeted by a beautifully landscaped yard and a paved driveway leading to an attached 2-car garage. Upon entering the home, you step into a foyer which connects to the main living spaces, creating a seamless flow throughout the home. Step forward and enjoy the spacious living room bathed in natural light with warming fireplace and new carpet. Just off to the left is the heart of the home with the open kitchen, attached dining room and sitting area. Cabinets Galore surround the spacious cooking area with plenty of counters for whipping up that special meal. The large patio doors from the dining area lead to the covered patio, extending the living space outdoors. The covered patio is a true highlight of this home. It is spacious and designed for relaxation and entertainment. Down the right hallway are the 3 bedrooms and 2 bathrooms. The spacious primary bedroom offers a peaceful retreat with en-suite bathroom and access to the backyard. The bathroom has a lovely vanity with granite countertop and a tile walk-in shower. The additional bedrooms are generous in size ensuring comfort. The hall bathroom has tile surrounding the tub with granite counters and newer vanity. Another remarkable feature of this custom home is the paid solar system. In summary, this lovely custom single-story home on a large lot with a covered patio is a haven of style, comfort, and sustainability. This home offers a truly idyllic setting for enjoying the best of both indoor and outdoor living.
PROPERTY INFORMATION
| MLS # | SR23109668 | Lot Size | 10,300 Sq. Ft. |
| HOA Fees | $0/Monthly | Property Type | Single Family Residence |
| Price | $ 489,900
Price Per SqFt: $ 263 |
DOM | 830 Days |
| Address | 42927 Sachs Drive | Type | Residential |
| City | Lancaster | Sq.Ft. | 1,860 Sq. Ft. |
| Postal Code | 93536 | Garage | 2 |
| County | Los Angeles | Year Built | 1981 |
| Bed / Bath | 3 / 2 | Parking | 2 |
| Built In | 1981 | Status | Closed |
| Sold Date | 2023-08-04 |
INTERIOR FEATURES
| Has Laundry | Yes |
| Laundry Information | In Garage |
| Has Fireplace | Yes |
| Fireplace Information | Living Room |
| Has Heating | Yes |
| Heating Information | Central |
| Room Information | Entry, Kitchen, Living Room, Primary Bathroom, Primary Bedroom |
| Has Cooling | Yes |
| Cooling Information | Central Air |
| EntryLocation | Front door |
| Entry Level | 1 |
| Main Level Bedrooms | 3 |
| Main Level Bathrooms | 2 |
EXTERIOR FEATURES
| Has Pool | No |
| Pool | None |
WALKSCORE
MAP
MORTGAGE CALCULATOR
- Principal & Interest:
- Property Tax: $523
- Home Insurance:$119
- HOA Fees:$0
- Mortgage Insurance:
PRICE HISTORY
| Date | Event | Price |
| 08/04/2023 | Sold | $505,000 |
| 06/29/2023 | Pending | $489,900 |
| 06/21/2023 | Listed | $489,900 |

Topfind Realty
REALTOR®
(844)-333-8033
Questions? Contact today.
Interested in buying or selling a home similar to 42927 Sachs Drive?
Lancaster Similar Properties
Listing provided courtesy of Beverly Lydon, Berkshire Hathaway HomeServices Troth, Realtors. Based on information from California Regional Multiple Listing Service, Inc. as of #Date#. This information is for your personal, non-commercial use and may not be used for any purpose other than to identify prospective properties you may be interested in purchasing. Display of MLS data is usually deemed reliable but is NOT guaranteed accurate by the MLS. Buyers are responsible for verifying the accuracy of all information and should investigate the data themselves or retain appropriate professionals. Information from sources other than the Listing Agent may have been included in the MLS data. Unless otherwise specified in writing, Broker/Agent has not and will not verify any information obtained from other sources. The Broker/Agent providing the information contained herein may or may not have been the Listing and/or Selling Agent.
