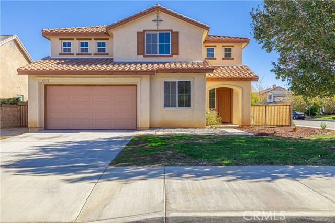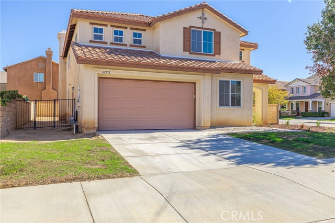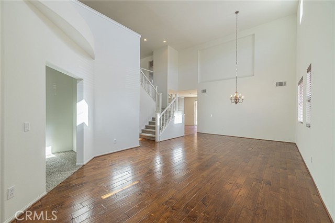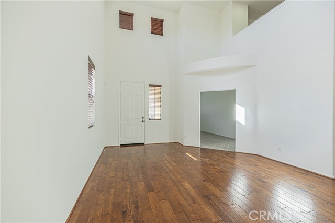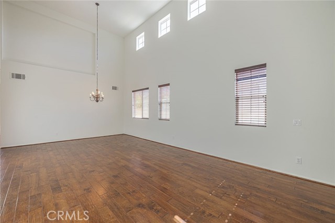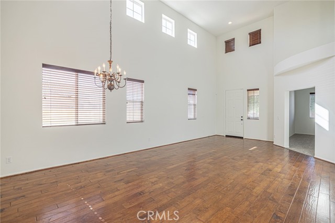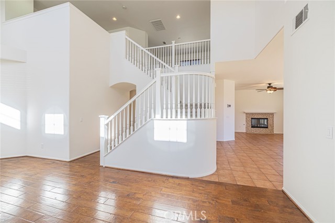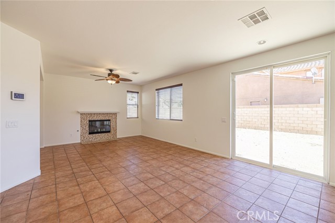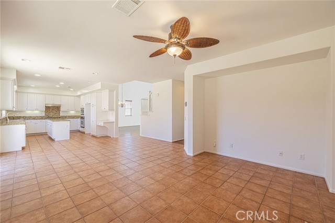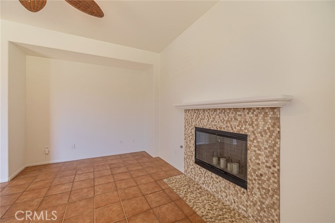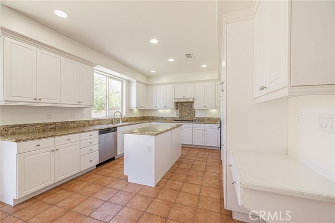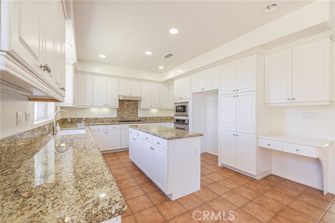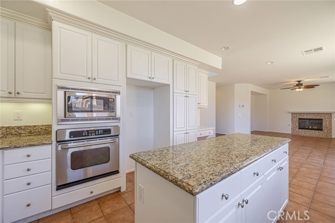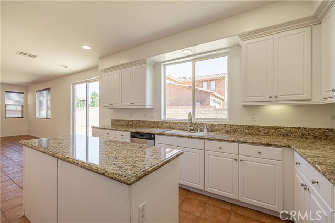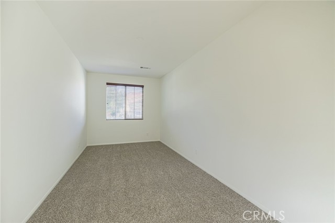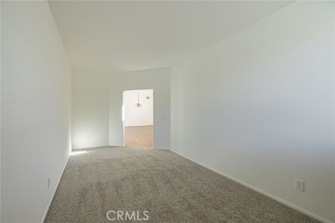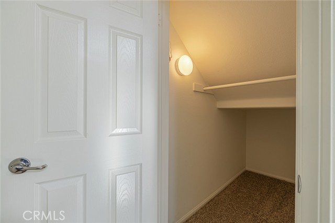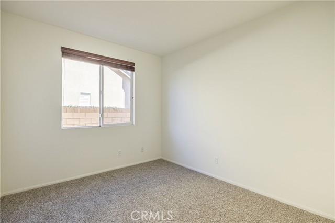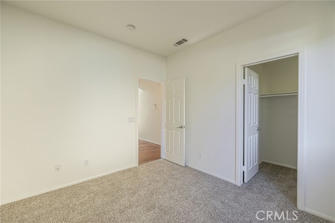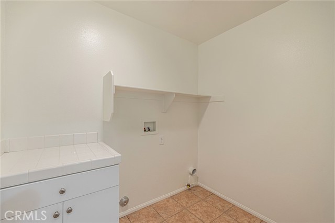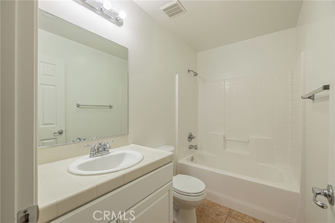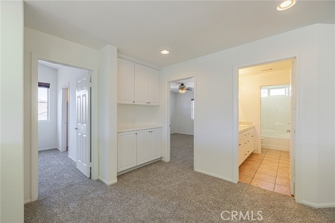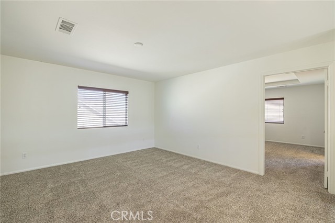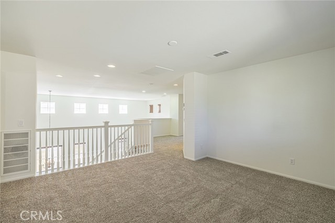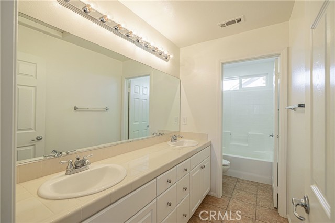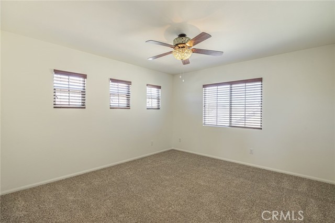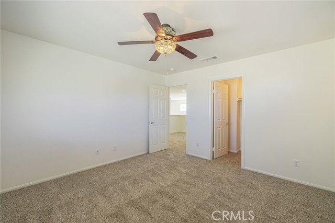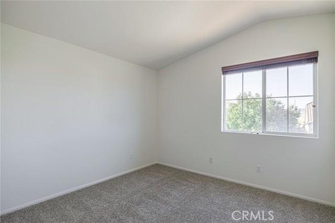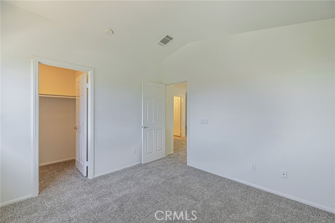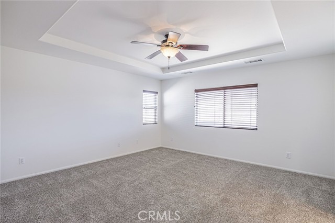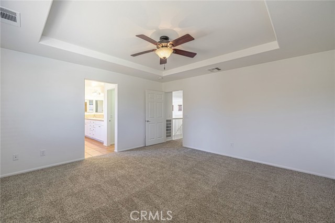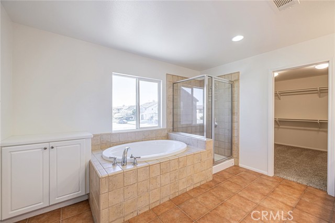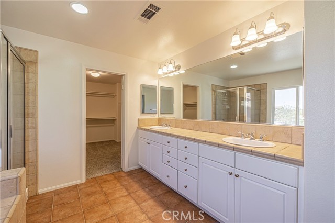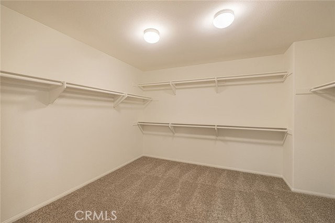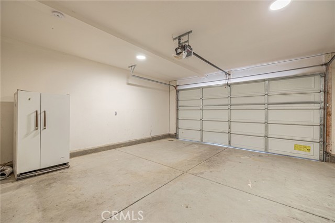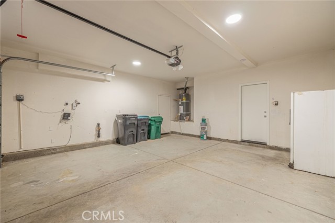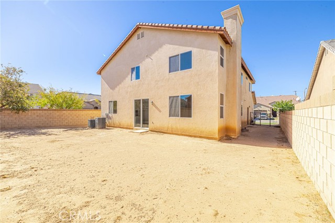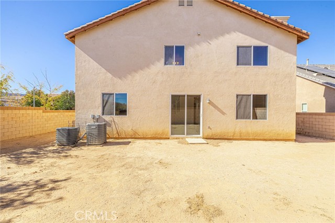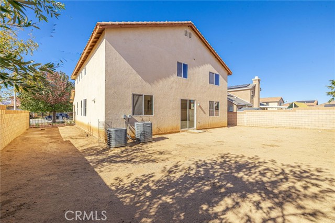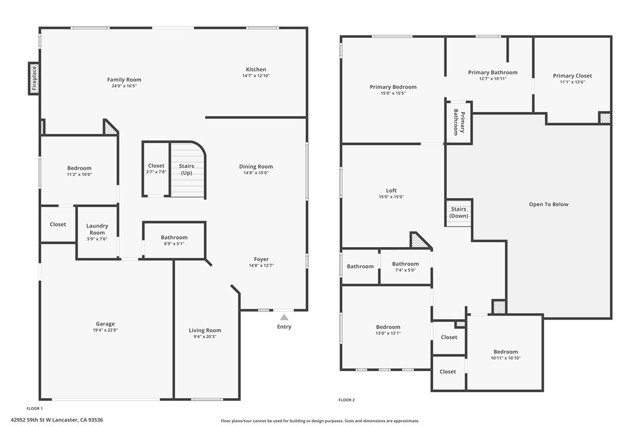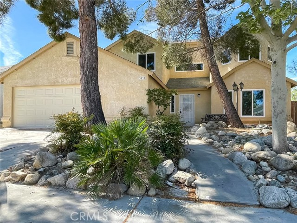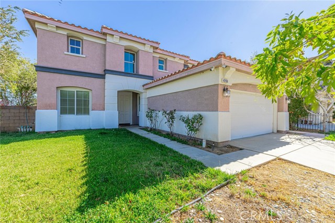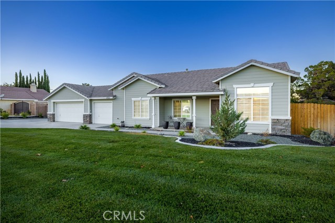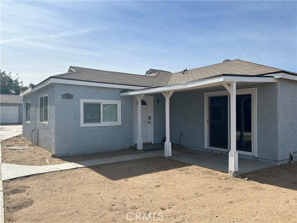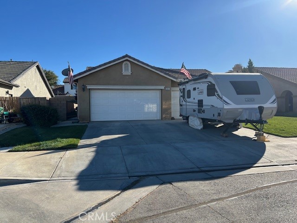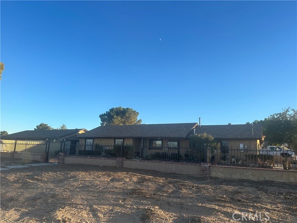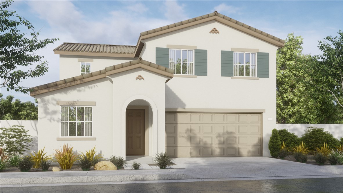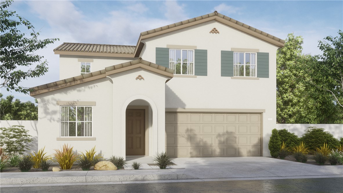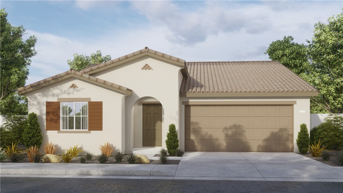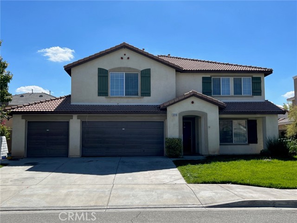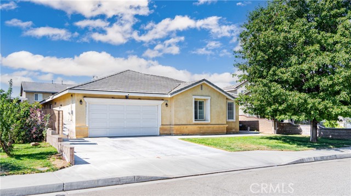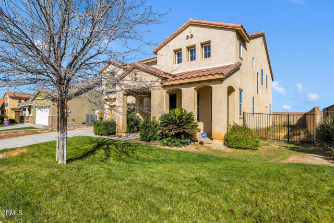42952 59th Street
Lancaster, CA 93536
This Richmond American home is located on a corner lot. This home has been completely repainted on the interior. The home has new carpeting in all the bedroom areas. This (4) bedroom home has a bedroom and full bathroom downstairs with an additional room that could be used as a 5th Bedroom?. From the entryway there is vaulted ceilings and wood plank tile flooring. The kitchen has white painted cabinetry, stainless appliances ,ceramic tile flooring and granite countertops. The kitchen is open to the family room with a fireplace. Upstairs there is a large loft area and (2) bedrooms that shares a full bathroom with double sink cabinet and tile flooring. The primary bedroom is also located upstairs and separated from the secondary bedrooms. The primary bedroom suite has contoured ceiling with over head lighting-fan, window blinds. The primary bedroom bathroom has separated tub-shower, double sink cabinet, tile flooring, walk-in closet space, LED lighting and extra cabinetry. There is a indoor laundry room with cabinet's and tile flooring. Wooden window blinds through out most of the home, Dual zoned AC units with (1) new coil. This home sits on large corner lot with possible RV space and is located near Quartz Hill services and schools.
PROPERTY INFORMATION
| MLS # | SR24230663 | Lot Size | 6,750 Sq. Ft. |
| HOA Fees | $0/Monthly | Property Type | Single Family Residence |
| Price | $ 559,000
Price Per SqFt: $ 191 |
DOM | 239 Days |
| Address | 42952 59th Street | Type | Residential |
| City | Lancaster | Sq.Ft. | 2,930 Sq. Ft. |
| Postal Code | 93536 | Garage | 2 |
| County | Los Angeles | Year Built | 2005 |
| Bed / Bath | 5 / 3 | Parking | 2 |
| Built In | 2005 | Status | Active |
INTERIOR FEATURES
| Has Laundry | Yes |
| Laundry Information | Inside |
| Has Fireplace | Yes |
| Fireplace Information | Family Room |
| Has Appliances | Yes |
| Kitchen Appliances | Dishwasher, Disposal, Gas Oven, Gas Range, Microwave |
| Kitchen Information | Granite Counters |
| Kitchen Area | Area, Family Kitchen, In Living Room, Separated |
| Has Heating | Yes |
| Heating Information | Central |
| Room Information | All Bedrooms Down, All Bedrooms Up, Bonus Room, Family Room, Library, Primary Suite, Separate Family Room, Walk-In Closet |
| Has Cooling | Yes |
| Cooling Information | Central Air, Dual |
| Flooring Information | Carpet, Tile |
| InteriorFeatures Information | Cathedral Ceiling(s), Ceiling Fan(s), Granite Counters |
| DoorFeatures | Panel Doors |
| EntryLocation | Front |
| Entry Level | 1 |
| Has Spa | No |
| SpaDescription | None |
| WindowFeatures | Double Pane Windows |
| SecuritySafety | Carbon Monoxide Detector(s), Smoke Detector(s) |
| Bathroom Information | Exhaust fan(s), Separate tub and shower, Tile Counters, Upgraded |
| Main Level Bedrooms | 1 |
| Main Level Bathrooms | 1 |
EXTERIOR FEATURES
| FoundationDetails | Slab |
| Roof | Tile |
| Has Pool | No |
| Pool | None |
| Has Fence | Yes |
| Fencing | Block |
| Has Sprinklers | Yes |
WALKSCORE
MAP
MORTGAGE CALCULATOR
- Principal & Interest:
- Property Tax: $596
- Home Insurance:$119
- HOA Fees:$0
- Mortgage Insurance:
PRICE HISTORY
| Date | Event | Price |
| 11/08/2024 | Listed | $559,000 |

Topfind Realty
REALTOR®
(844)-333-8033
Questions? Contact today.
Use a Topfind agent and receive a cash rebate of up to $5,590
Lancaster Similar Properties
Listing provided courtesy of Eric Patterson, Coldwell Banker Hartwig. Based on information from California Regional Multiple Listing Service, Inc. as of #Date#. This information is for your personal, non-commercial use and may not be used for any purpose other than to identify prospective properties you may be interested in purchasing. Display of MLS data is usually deemed reliable but is NOT guaranteed accurate by the MLS. Buyers are responsible for verifying the accuracy of all information and should investigate the data themselves or retain appropriate professionals. Information from sources other than the Listing Agent may have been included in the MLS data. Unless otherwise specified in writing, Broker/Agent has not and will not verify any information obtained from other sources. The Broker/Agent providing the information contained herein may or may not have been the Listing and/or Selling Agent.
