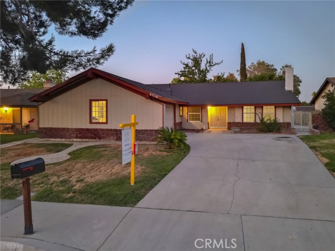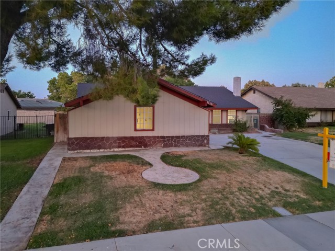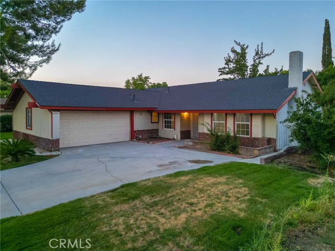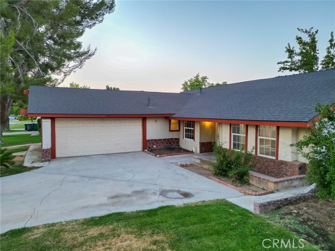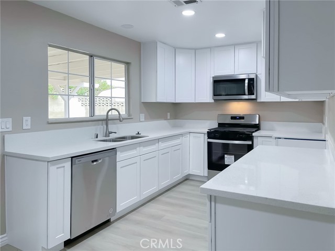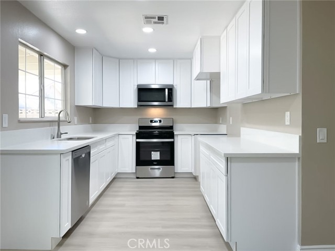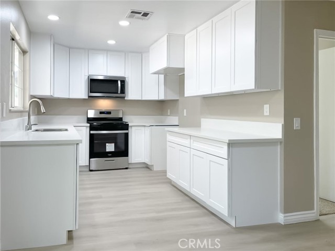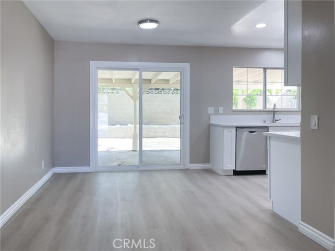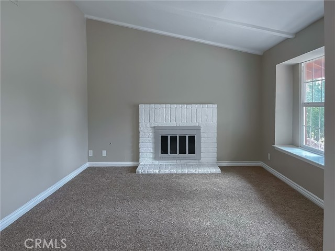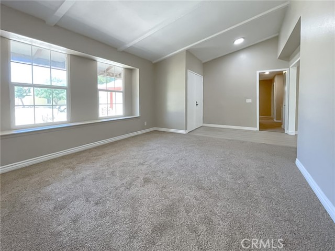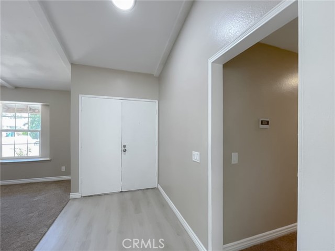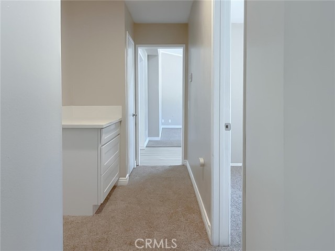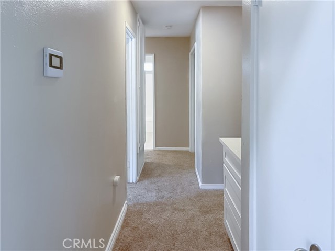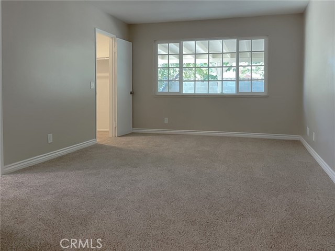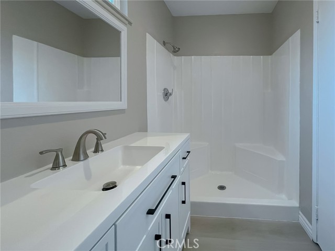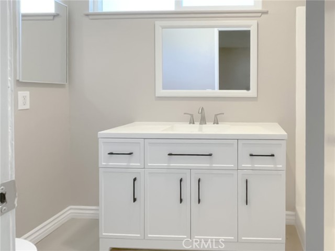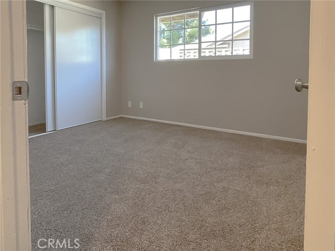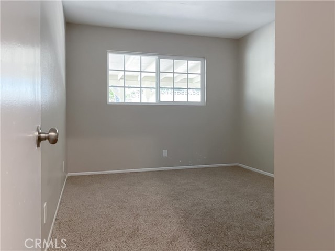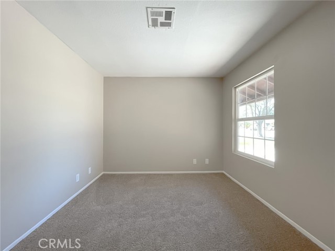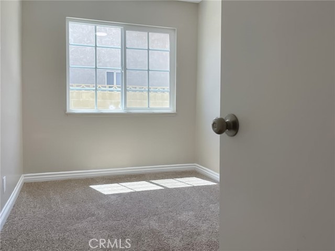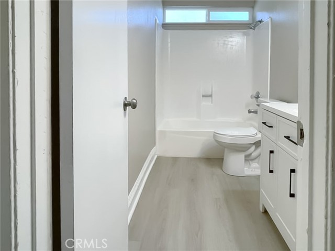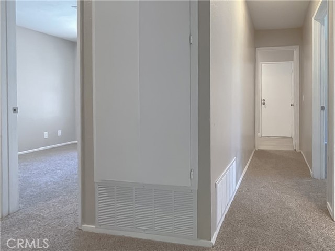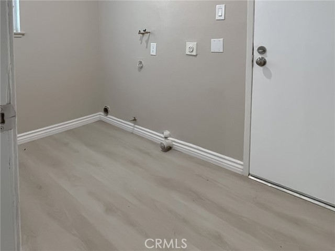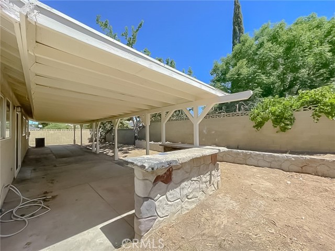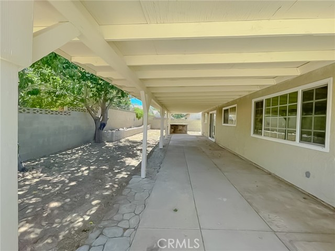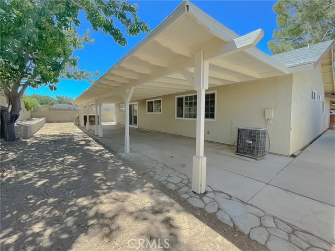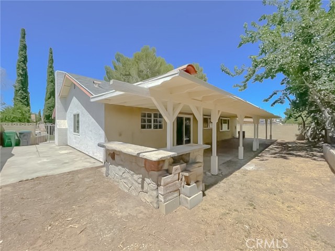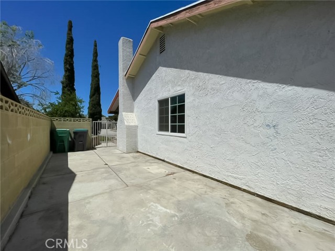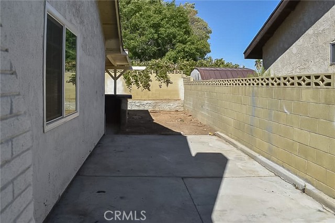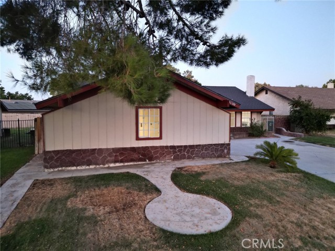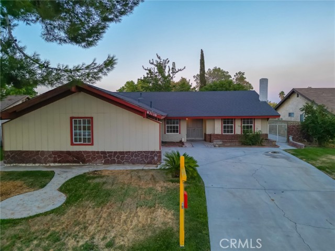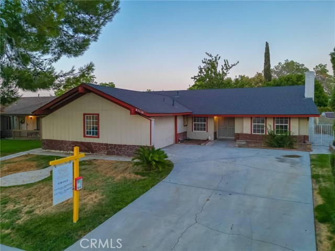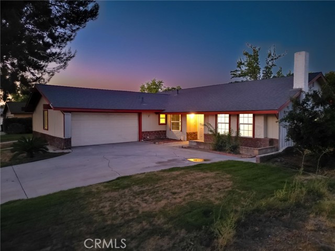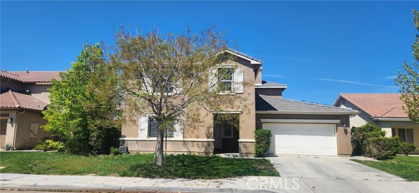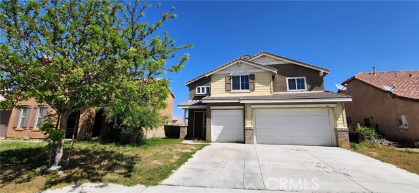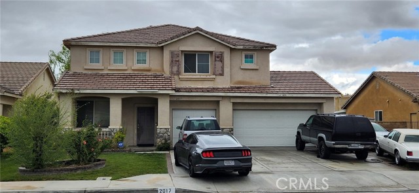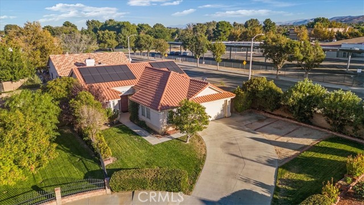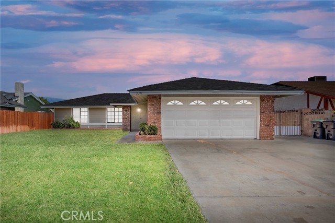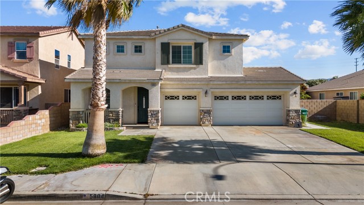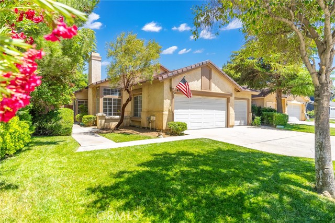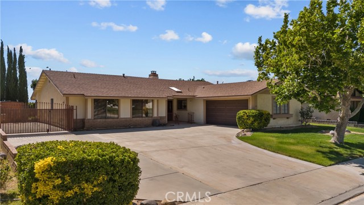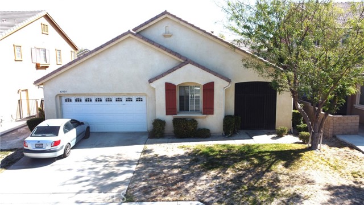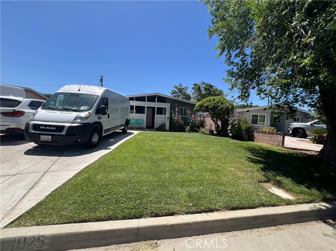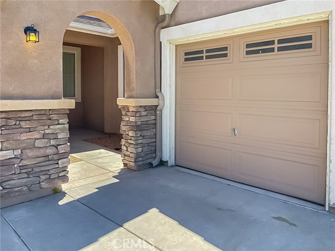43116 Lemonwood Drive
Lancaster, CA 93536
Welcome to this beautiful, single-story home located in a well-established neighborhood, just minutes away from all amenities. Subject property offers 5 bedrooms which includes a bonus room/office, and 2 full bathrooms. Subject property offers a NEW ROOF, NEW beautiful laminate wood flooring, NEW interior paint through out, and NEW WINDOWS. The kitchen offers NEW cabinetry, and NEW quartz counter tops. The primary bedroom offers NEW carpet, and its primary bathroom offers NEW laminate wood flooring, a NEW vanity, NEW toilet, and a walk-in shower. The rest of the bedrooms, including the bonus room/office offer NEW carpet, and NEW interior paint. The backyard offers an ample covered patio, perfect for entertainment, and the front yard offers NEW SOD, with potential RV access. Best part of all, this home sweet home is conveniently located minutes away from COSTCO, shopping centers, restaurants, Prime Desert Woodland Preserve, Rawley Duntley Park, Antelope Valley College, and just a few minutes from the 14 freeway, making this beauty commuter friendly.
PROPERTY INFORMATION
| MLS # | SR24151296 | Lot Size | 6,516 Sq. Ft. |
| HOA Fees | $0/Monthly | Property Type | Single Family Residence |
| Price | $ 529,900
Price Per SqFt: $ 326 |
DOM | 489 Days |
| Address | 43116 Lemonwood Drive | Type | Residential |
| City | Lancaster | Sq.Ft. | 1,626 Sq. Ft. |
| Postal Code | 93536 | Garage | 2 |
| County | Los Angeles | Year Built | 1976 |
| Bed / Bath | 5 / 2 | Parking | 2 |
| Built In | 1976 | Status | Active |
INTERIOR FEATURES
| Has Laundry | Yes |
| Laundry Information | Individual Room, Inside |
| Has Fireplace | Yes |
| Fireplace Information | Family Room |
| Has Appliances | Yes |
| Kitchen Appliances | Dishwasher, Gas Range, Microwave, Water Heater |
| Kitchen Information | Quartz Counters, Remodeled Kitchen |
| Kitchen Area | Area, In Kitchen |
| Has Heating | Yes |
| Heating Information | Central |
| Room Information | Bonus Room, Family Room, Kitchen, Laundry, Main Floor Bedroom, Main Floor Primary Bedroom, Primary Bathroom, Primary Bedroom |
| Has Cooling | Yes |
| Cooling Information | Central Air |
| Flooring Information | Carpet, Laminate |
| InteriorFeatures Information | Quartz Counters, Recessed Lighting |
| DoorFeatures | Sliding Doors |
| EntryLocation | FRONT |
| Entry Level | 0 |
| Has Spa | No |
| SpaDescription | None |
| SecuritySafety | Carbon Monoxide Detector(s), Smoke Detector(s) |
| Bathroom Information | Bathtub, Shower in Tub, Quartz Counters, Walk-in shower |
| Main Level Bedrooms | 5 |
| Main Level Bathrooms | 2 |
EXTERIOR FEATURES
| FoundationDetails | Slab |
| Roof | Shingle |
| Has Pool | No |
| Pool | None |
| Has Patio | Yes |
| Patio | Covered, Patio |
| Has Fence | Yes |
| Fencing | Block, Wrought Iron |
| Has Sprinklers | Yes |
WALKSCORE
MAP
MORTGAGE CALCULATOR
- Principal & Interest:
- Property Tax: $565
- Home Insurance:$119
- HOA Fees:$0
- Mortgage Insurance:
PRICE HISTORY
| Date | Event | Price |
| 10/23/2024 | Price Change (Relisted) | $529,900 (-3.64%) |
| 08/29/2024 | Relisted | $549,900 |
| 08/24/2024 | Relisted | $549,900 |
| 07/23/2024 | Listed | $549,900 |

Topfind Realty
REALTOR®
(844)-333-8033
Questions? Contact today.
Use a Topfind agent and receive a cash rebate of up to $5,299
Lancaster Similar Properties
Listing provided courtesy of Israel Sanchez, Century 21 Doug Anderson. Based on information from California Regional Multiple Listing Service, Inc. as of #Date#. This information is for your personal, non-commercial use and may not be used for any purpose other than to identify prospective properties you may be interested in purchasing. Display of MLS data is usually deemed reliable but is NOT guaranteed accurate by the MLS. Buyers are responsible for verifying the accuracy of all information and should investigate the data themselves or retain appropriate professionals. Information from sources other than the Listing Agent may have been included in the MLS data. Unless otherwise specified in writing, Broker/Agent has not and will not verify any information obtained from other sources. The Broker/Agent providing the information contained herein may or may not have been the Listing and/or Selling Agent.
