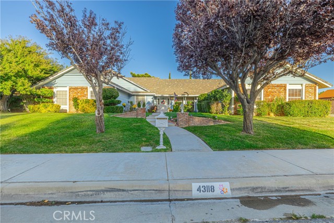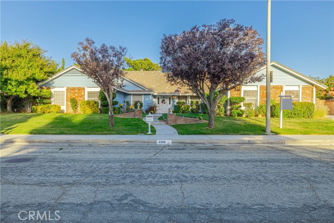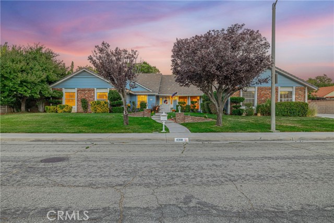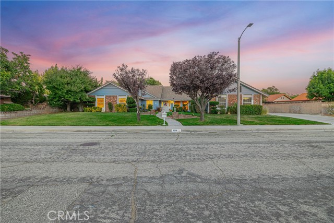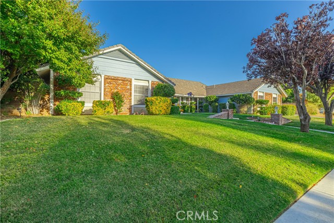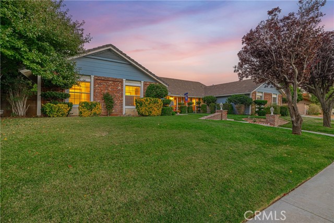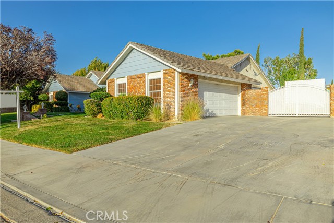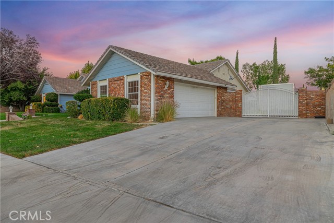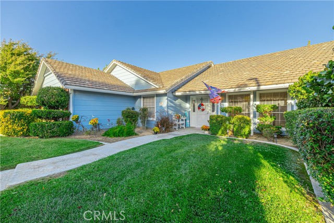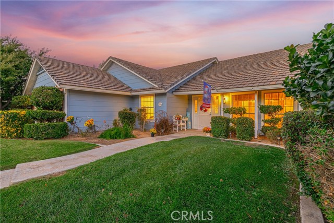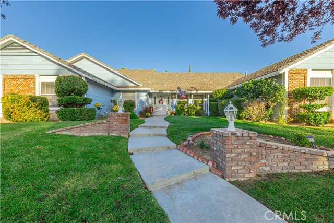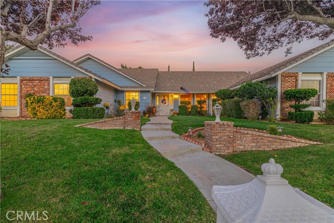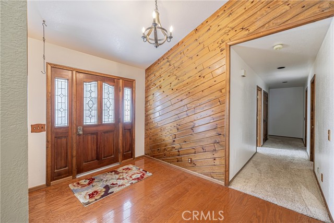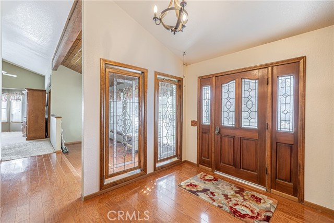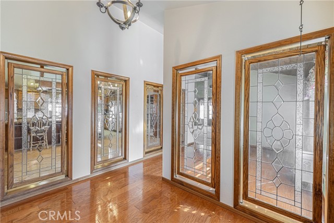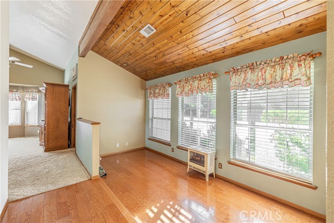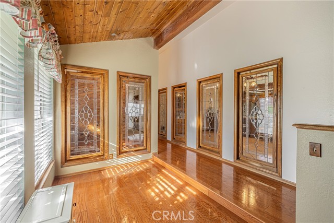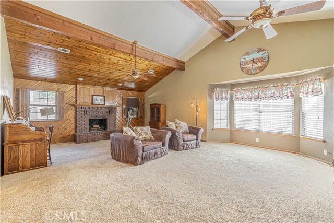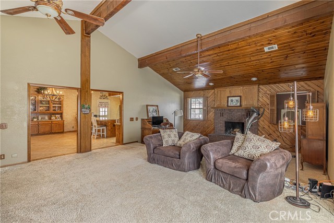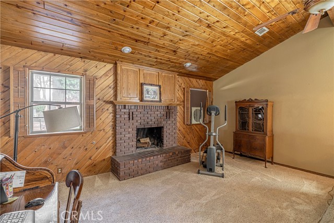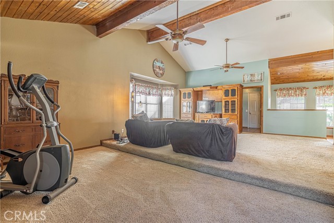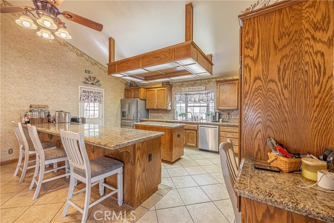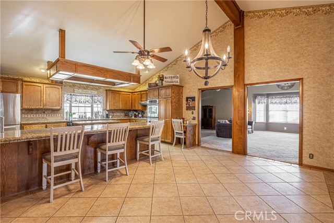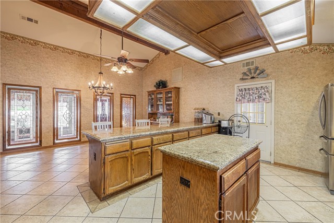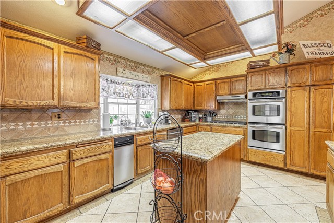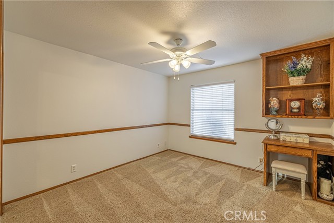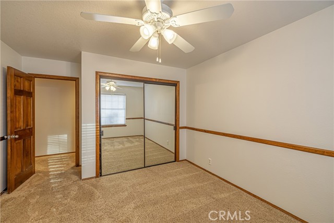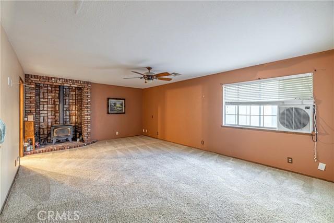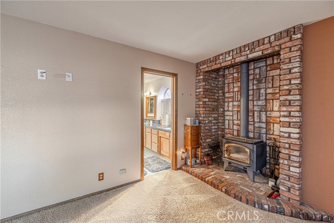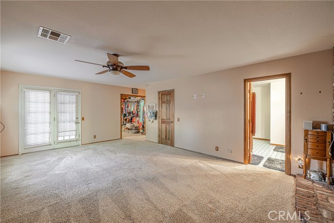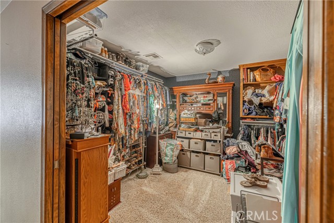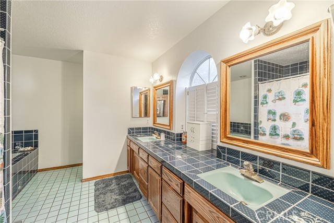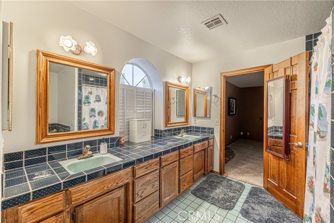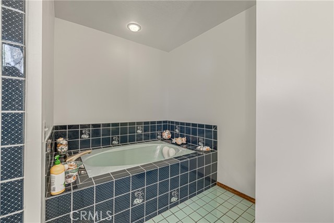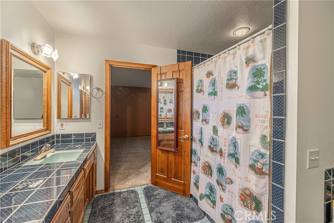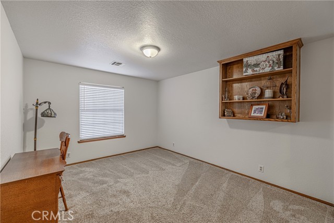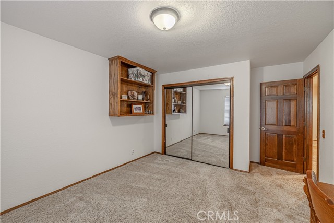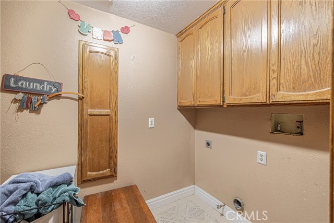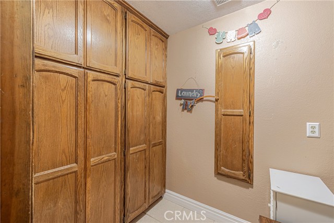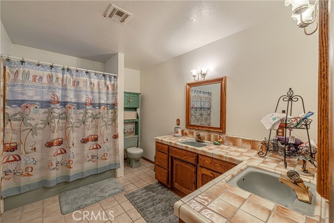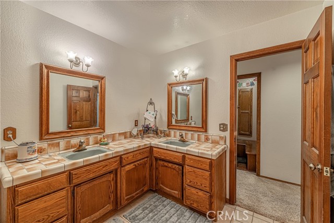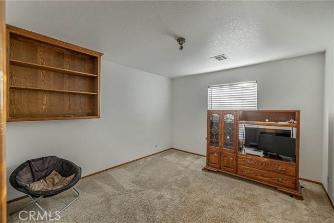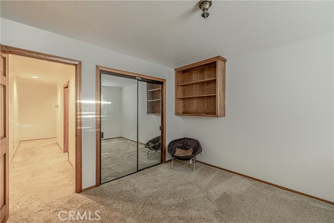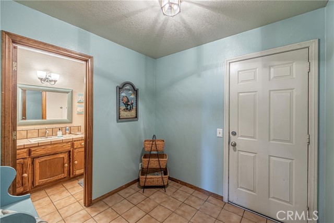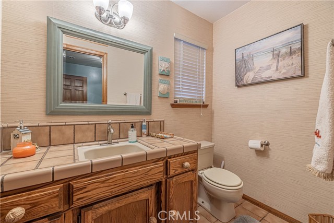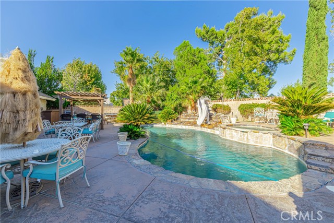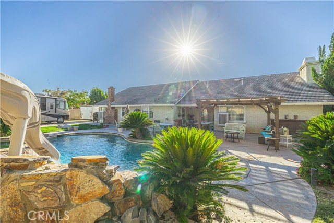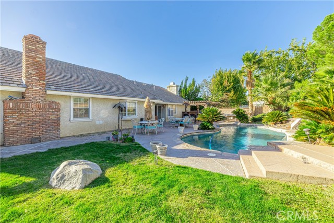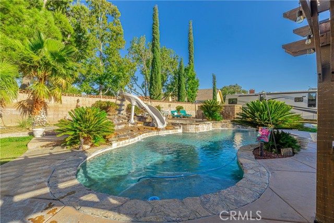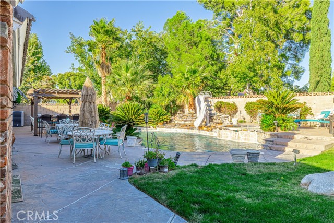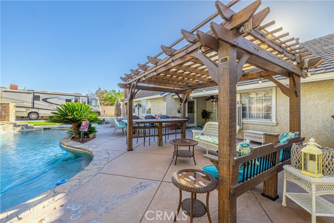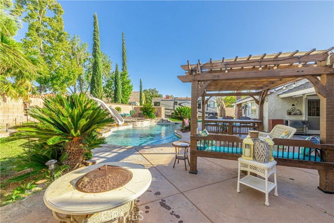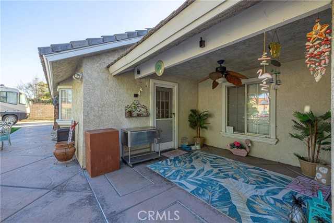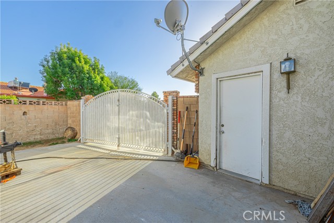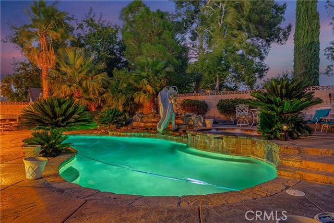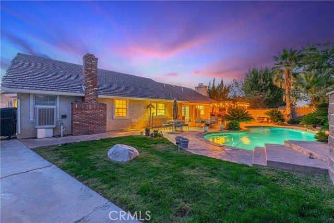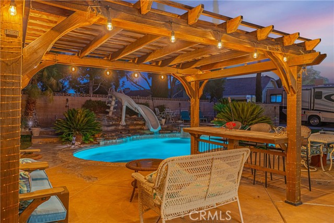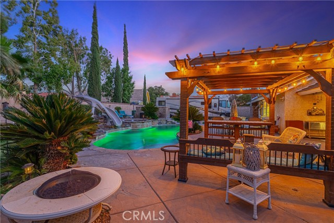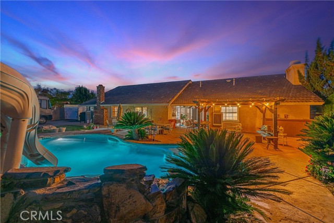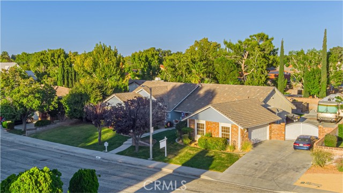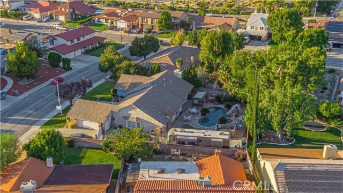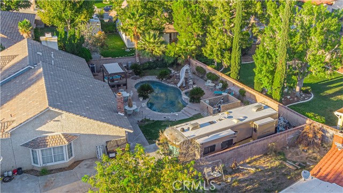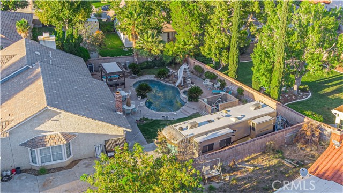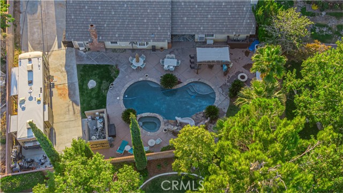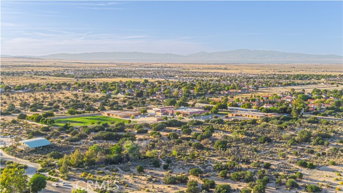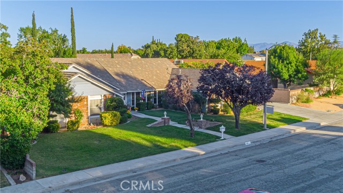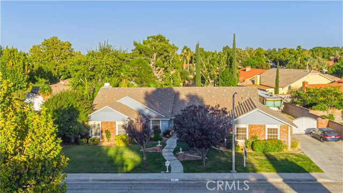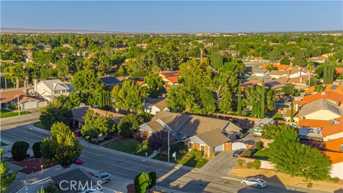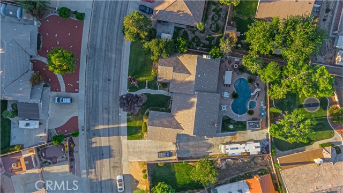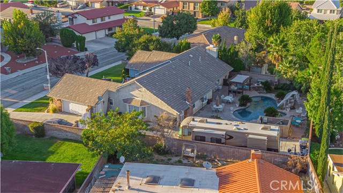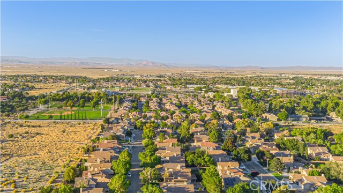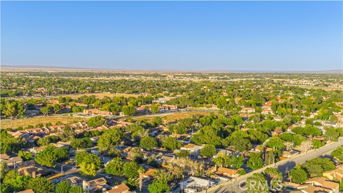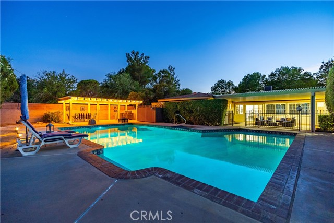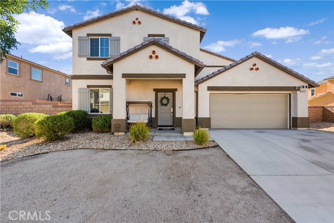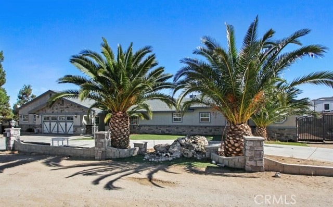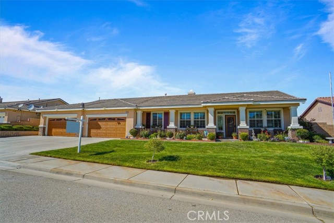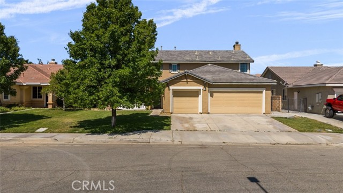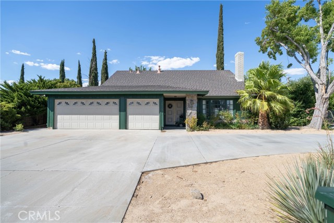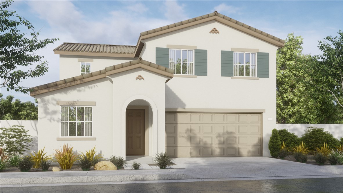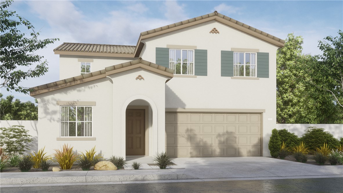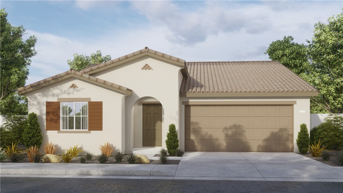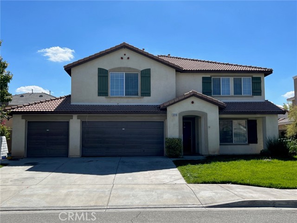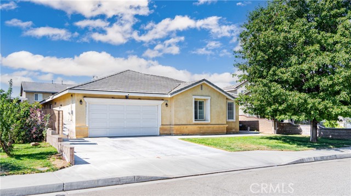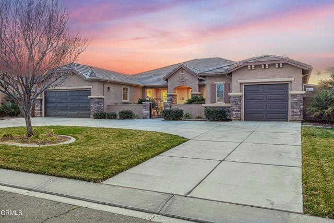43118 Roulette Lane
Lancaster, CA 93536
Sold
Westside Pool Home!! Gorgeous Custom Single Story in Villamont! 4 + 3. 3027 SF. Built in 1984. 2 X 6 Construction! Tile Roof. 2-Car Garage with Roll-up Door. Gated-Paved RV Access is Wide AND Deep! Amazing Curb Appeal! Front Siding with Brick Accents and Wood Trim. Walkway has Pilasters with Lights! Custom Entry Door with Sidelights! Gleaming Real Hardwood Floors! Leaded-Beveled-Frosted Wall Panels! Intimate LR Meeting Area with Tongue in Groove Ceiling! Huge Great Room has Bay Window and High Open-Beam Ceiling with Recessed Lighting! Brick Fireplace with Raised Brick Hearth. Generous Formal Dining Area with Built-in Hutch. Large Open Kitchen with Granite Island and Long Granite Peninsula with Breakfast Bar! Rich Oak Cabinets with Desk Area. Double Electric Oven. Gas Cooktop Range. Stainless Frig Included! Indoor Laundry Room with Tile Floor plus Gas and Electric Hook-ups. 2-Zone Air-Heat PLUS 2 Window Evaporative Coolers! Spacious Primary Suite has Freestanding Stove with Brick Hearth. 2 Walk-in Closets! French Door to Backyard. Primary Bath has Oval Tub - Separate Shower. Double Sinks. Tile Counter and Tile Floor. Big Hall Bath has SOT, Double Sinks and Tile Floors. Other Bedrooms are Good-Sized! Some Mirrored Closet Doors, Fans, and Chair Rails. Mud Room and Half Bath off Garage with Storage and GDO. Entertainer's Backyard has Covered Patio Area Plus Freestanding Cover! Lots of Stamped Concrete with Seating Areas! Stunning Custom Turquoise Bottom IGG Pool with Three Rivers Rock Edges, Raised Spa, Waterfalls and Water Slide! 160/Gallons per Minute Pump! Strategically Placed Sago Palms! Lawns with Auto Sprinklers. Block Walls. Mature Trees. 13,500 SF Lot! Owners have Already Closed Escrow out of State! - Show and Sell this Showcase Listing!
PROPERTY INFORMATION
| MLS # | SR23177496 | Lot Size | 13,304 Sq. Ft. |
| HOA Fees | $0/Monthly | Property Type | Single Family Residence |
| Price | $ 649,900
Price Per SqFt: $ 215 |
DOM | 575 Days |
| Address | 43118 Roulette Lane | Type | Residential |
| City | Lancaster | Sq.Ft. | 3,027 Sq. Ft. |
| Postal Code | 93536 | Garage | 2 |
| County | Los Angeles | Year Built | 1984 |
| Bed / Bath | 4 / 2.5 | Parking | 2 |
| Built In | 1984 | Status | Closed |
| Sold Date | 2024-01-10 |
INTERIOR FEATURES
| Has Laundry | Yes |
| Laundry Information | Gas & Electric Dryer Hookup, Individual Room |
| Has Fireplace | Yes |
| Fireplace Information | Family Room, Primary Bedroom, Gas Starter, Wood Burning, Free Standing, Great Room, Raised Hearth |
| Has Appliances | Yes |
| Kitchen Appliances | Dishwasher, Double Oven, Electric Oven, Disposal, Gas Cooktop, Gas Water Heater, Microwave, Refrigerator, Trash Compactor |
| Kitchen Information | Granite Counters, Kitchen Island, Utility sink, Walk-In Pantry |
| Kitchen Area | Area, Breakfast Counter / Bar, Dining Room |
| Has Heating | Yes |
| Heating Information | Central, Forced Air, Natural Gas |
| Room Information | Entry, Family Room, Great Room, Living Room, Primary Bathroom, Primary Bedroom, Walk-In Closet |
| Has Cooling | Yes |
| Cooling Information | Central Air, Electric, Evaporative Cooling, Zoned |
| Flooring Information | Carpet, Tile, Wood |
| InteriorFeatures Information | Beamed Ceilings, Built-in Features, Ceiling Fan(s), Chair Railings, Granite Counters, High Ceilings, Open Floorplan, Recessed Lighting |
| DoorFeatures | French Doors, Mirror Closet Door(s) |
| EntryLocation | West |
| Entry Level | 1 |
| Has Spa | Yes |
| SpaDescription | Private, Gunite, Heated, In Ground, Permits |
| WindowFeatures | Bay Window(s), Double Pane Windows, Screens |
| SecuritySafety | Carbon Monoxide Detector(s), Smoke Detector(s) |
| Bathroom Information | Shower in Tub, Double Sinks in Primary Bath, Exhaust fan(s), Tile Counters |
| Main Level Bedrooms | 4 |
| Main Level Bathrooms | 3 |
EXTERIOR FEATURES
| ExteriorFeatures | Lighting |
| FoundationDetails | Slab |
| Roof | Tile |
| Has Pool | Yes |
| Pool | Private, Gunite, Heated, Gas Heat, In Ground, Permits, Waterfall |
| Has Patio | Yes |
| Patio | Covered, Slab |
| Has Fence | Yes |
| Fencing | Block |
| Has Sprinklers | Yes |
WALKSCORE
MAP
MORTGAGE CALCULATOR
- Principal & Interest:
- Property Tax: $693
- Home Insurance:$119
- HOA Fees:$0
- Mortgage Insurance:
PRICE HISTORY
| Date | Event | Price |
| 01/10/2024 | Sold | $649,900 |
| 09/21/2023 | Listed | $649,900 |

Topfind Realty
REALTOR®
(844)-333-8033
Questions? Contact today.
Interested in buying or selling a home similar to 43118 Roulette Lane?
Lancaster Similar Properties
Listing provided courtesy of James Baker, James Baker Realty, Inc.. Based on information from California Regional Multiple Listing Service, Inc. as of #Date#. This information is for your personal, non-commercial use and may not be used for any purpose other than to identify prospective properties you may be interested in purchasing. Display of MLS data is usually deemed reliable but is NOT guaranteed accurate by the MLS. Buyers are responsible for verifying the accuracy of all information and should investigate the data themselves or retain appropriate professionals. Information from sources other than the Listing Agent may have been included in the MLS data. Unless otherwise specified in writing, Broker/Agent has not and will not verify any information obtained from other sources. The Broker/Agent providing the information contained herein may or may not have been the Listing and/or Selling Agent.
