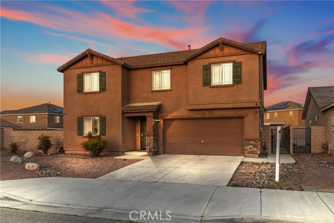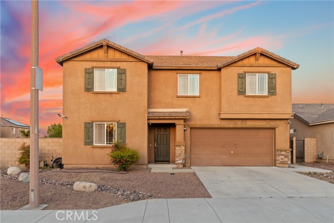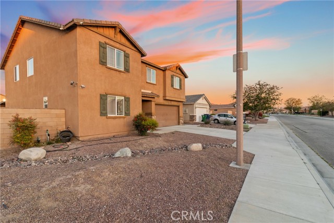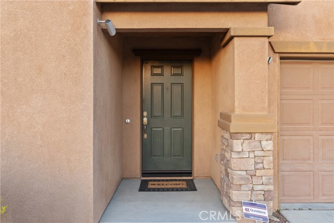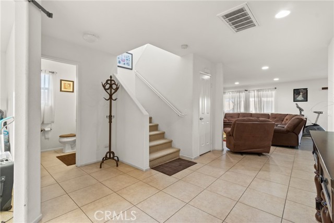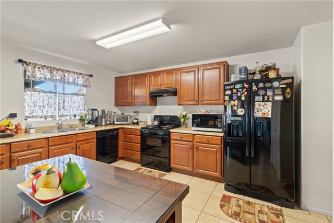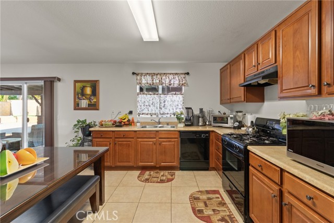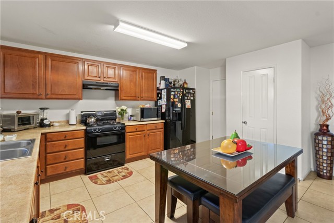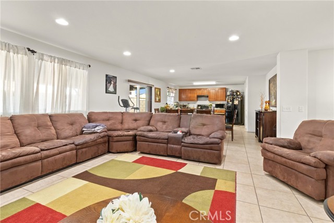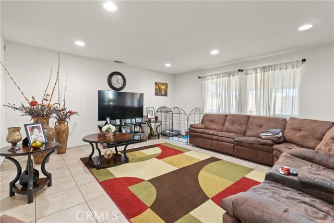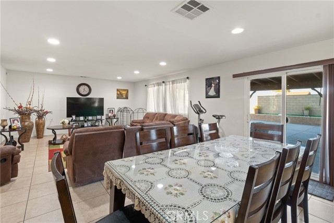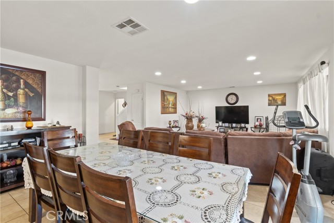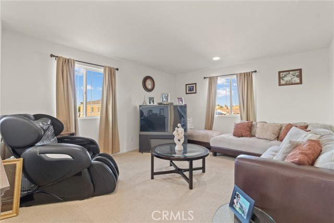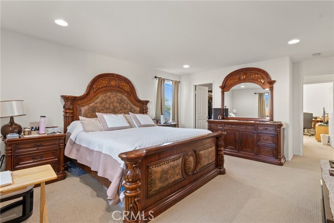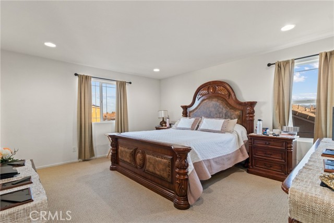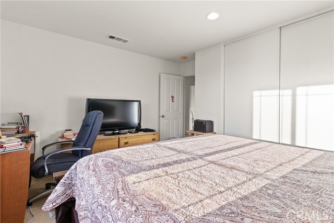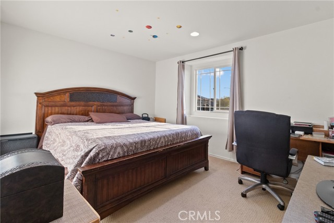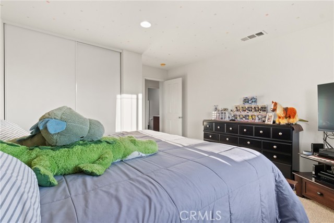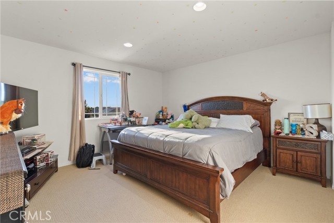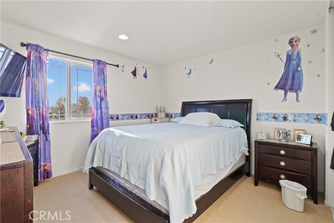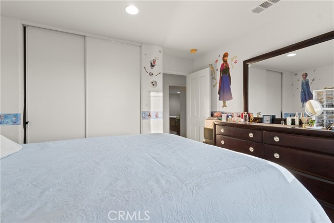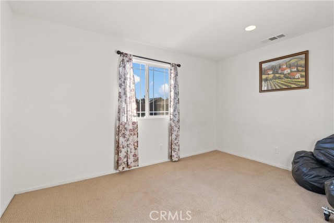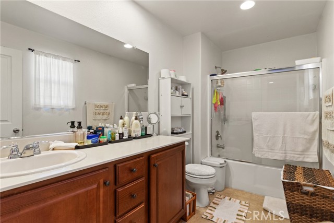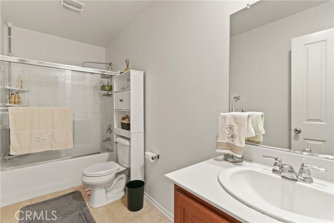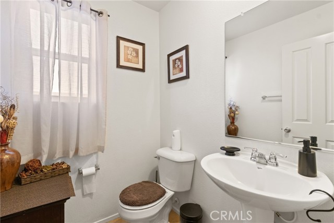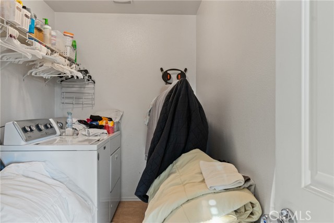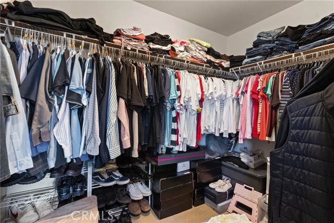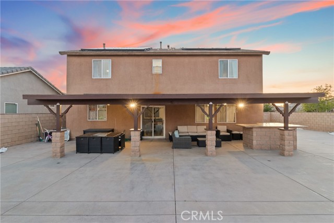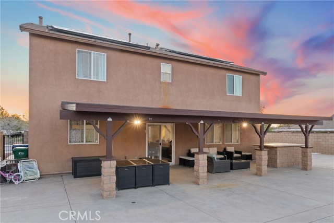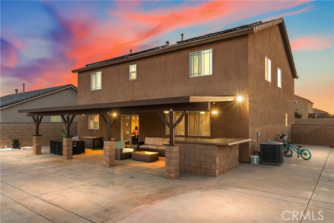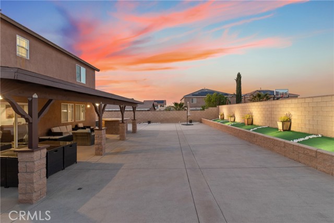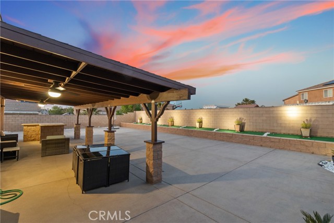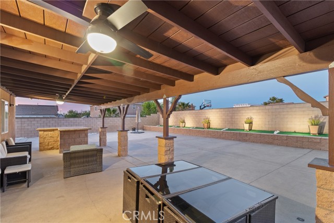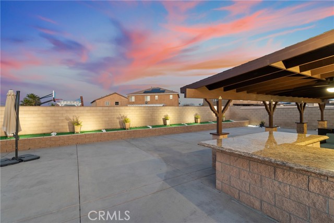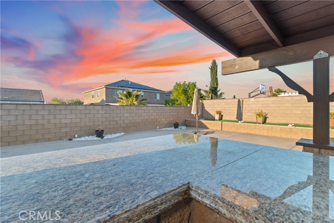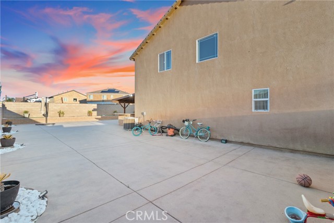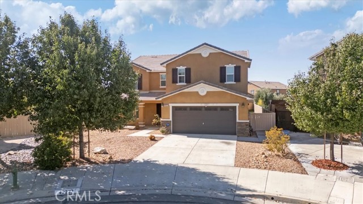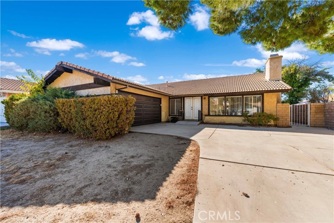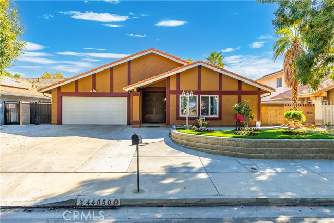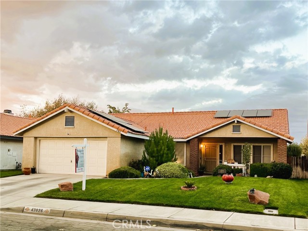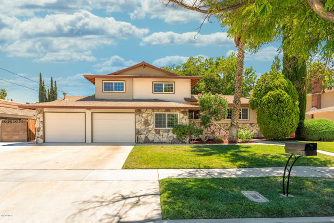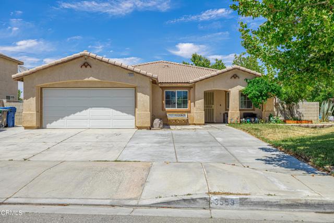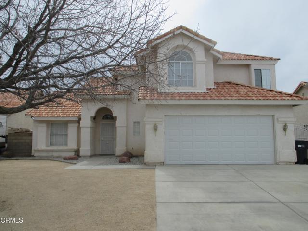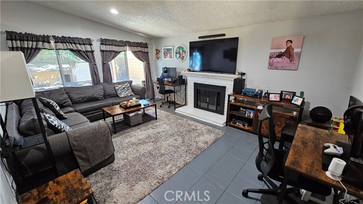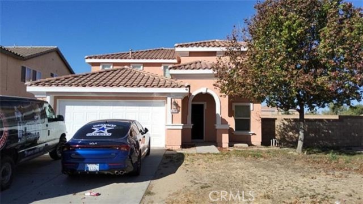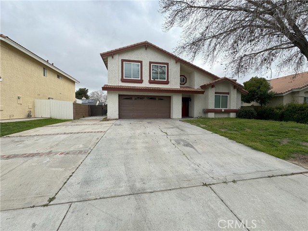43130 Vineyard Drive
Lancaster, CA 93535
Welcome to 43130 Vineyard Dr in Lancaster, CA—a spacious and inviting 5-bedroom, 3-bathroom home designed for modern living. This residence features an open kitchen and dining room layout, perfect for gatherings and daily meals. A downstairs bedroom offers flexibility as a guest suite or home office. Upstairs, you'll find a versatile loft space for games or relaxation, along with the convenience of an upstairs laundry room, making chores a breeze. The fully cemented backyard includes a covered patio, ideal for outdoor entertaining and low-maintenance enjoyment. With a solar system for energy efficiency and an attached garage accessible from the kitchen, this home combines comfort and practicality. Located in a desirable neighborhood close to grocery stores, schools, and parks, 43130 Vineyard Dr is ready to welcome you home. Schedule a tour today and discover the possibilities! Additionally, this property offers the modern convenience of an electric vehicle (EV) charger installed in the garage. This feature aligns with eco-conscious lifestyles and provides practicality for EV owners, ensuring easy access to charging facilities right at home. With this amenity, residents can conveniently charge their electric vehicles overnight, promoting sustainability and reducing reliance on traditional fuel sources. Overall, the inclusion of an EV charger further enhances the appeal and functionality of this home for environmentally-conscious individuals or families embracing green technology.
PROPERTY INFORMATION
| MLS # | SR24095311 | Lot Size | 7,000 Sq. Ft. |
| HOA Fees | $0/Monthly | Property Type | Single Family Residence |
| Price | $ 550,000
Price Per SqFt: $ 215 |
DOM | 561 Days |
| Address | 43130 Vineyard Drive | Type | Residential |
| City | Lancaster | Sq.Ft. | 2,561 Sq. Ft. |
| Postal Code | 93535 | Garage | 2 |
| County | Los Angeles | Year Built | 2009 |
| Bed / Bath | 5 / 2.5 | Parking | 2 |
| Built In | 2009 | Status | Active |
INTERIOR FEATURES
| Has Laundry | Yes |
| Laundry Information | Gas & Electric Dryer Hookup, Individual Room, Inside, Upper Level, Washer Hookup |
| Has Fireplace | No |
| Fireplace Information | None |
| Has Appliances | Yes |
| Kitchen Appliances | 6 Burner Stove, Free-Standing Range, Gas Oven, Gas Water Heater |
| Kitchen Information | Formica Counters, Laminate Counters, Pots & Pan Drawers, Utility sink |
| Kitchen Area | Family Kitchen, In Family Room, Dining Room, In Kitchen |
| Has Heating | Yes |
| Heating Information | Central, Natural Gas, Solar |
| Room Information | Family Room, Formal Entry, Kitchen, Laundry, Living Room, Loft, Main Floor Bedroom, Primary Bathroom, Primary Bedroom, Separate Family Room, Walk-In Closet |
| Has Cooling | Yes |
| Cooling Information | Central Air, Electric, Gas |
| Flooring Information | Carpet, Tile |
| InteriorFeatures Information | Formica Counters, Furnished, Open Floorplan, Pantry, Recessed Lighting, Storage |
| DoorFeatures | Panel Doors, Sliding Doors |
| EntryLocation | front door |
| Entry Level | 1 |
| Has Spa | No |
| SpaDescription | None |
| WindowFeatures | Blinds, Drapes, Insulated Windows, Screens |
| SecuritySafety | Fire and Smoke Detection System, Smoke Detector(s), Wired for Alarm System |
| Bathroom Information | Shower, Shower in Tub, Exhaust fan(s), Formica Counters |
| Main Level Bedrooms | 1 |
| Main Level Bathrooms | 1 |
EXTERIOR FEATURES
| ExteriorFeatures | Lighting, Rain Gutters |
| FoundationDetails | Slab |
| Roof | Tile |
| Has Pool | No |
| Pool | None |
| Has Patio | Yes |
| Patio | Brick, Concrete, Covered, Patio, Patio Open, Roof Top, Slab, Wood |
| Has Fence | Yes |
| Fencing | Block |
| Has Sprinklers | Yes |
WALKSCORE
MAP
MORTGAGE CALCULATOR
- Principal & Interest:
- Property Tax: $587
- Home Insurance:$119
- HOA Fees:$0
- Mortgage Insurance:
PRICE HISTORY
| Date | Event | Price |
| 11/04/2024 | Active | $559,900 |
| 05/11/2024 | Listed | $569,000 |

Topfind Realty
REALTOR®
(844)-333-8033
Questions? Contact today.
Use a Topfind agent and receive a cash rebate of up to $5,500
Lancaster Similar Properties
Listing provided courtesy of Jorge Garcia Fierro, Keller Williams Realty Antelope Valley. Based on information from California Regional Multiple Listing Service, Inc. as of #Date#. This information is for your personal, non-commercial use and may not be used for any purpose other than to identify prospective properties you may be interested in purchasing. Display of MLS data is usually deemed reliable but is NOT guaranteed accurate by the MLS. Buyers are responsible for verifying the accuracy of all information and should investigate the data themselves or retain appropriate professionals. Information from sources other than the Listing Agent may have been included in the MLS data. Unless otherwise specified in writing, Broker/Agent has not and will not verify any information obtained from other sources. The Broker/Agent providing the information contained herein may or may not have been the Listing and/or Selling Agent.
