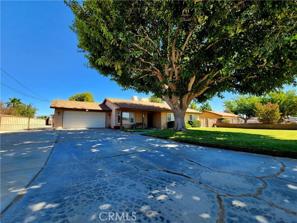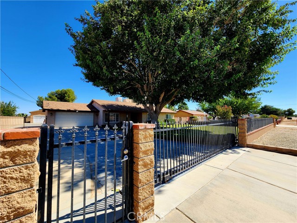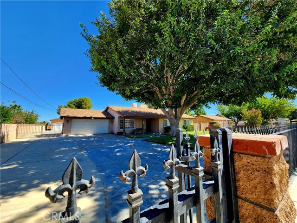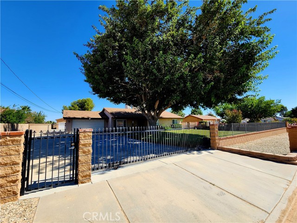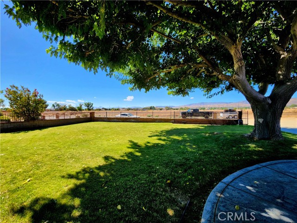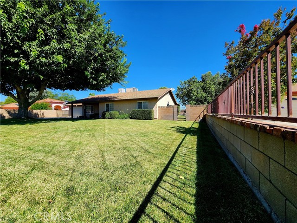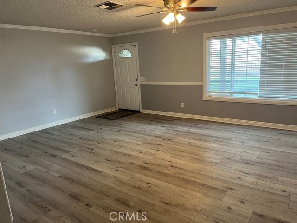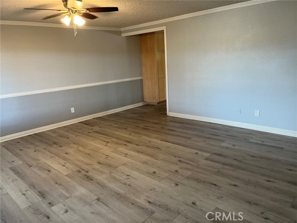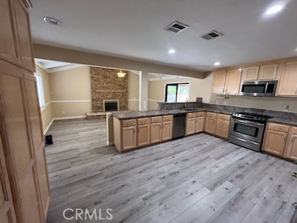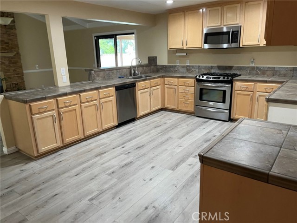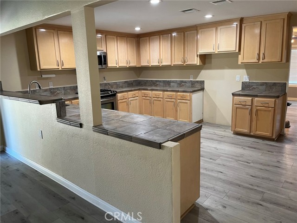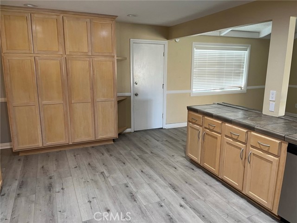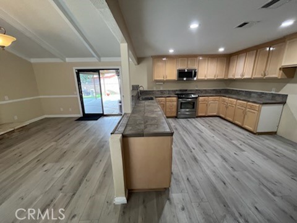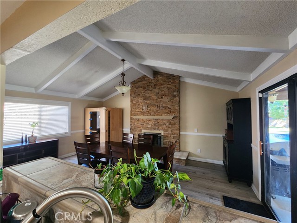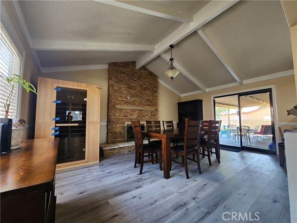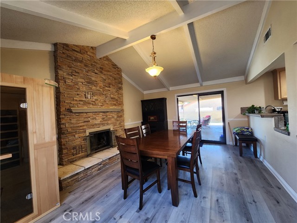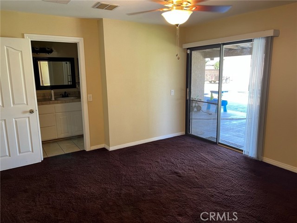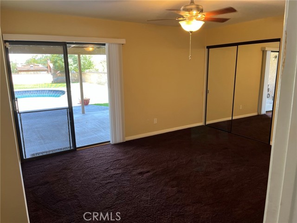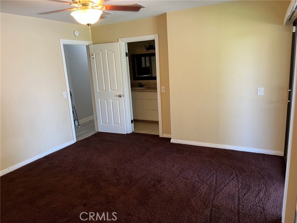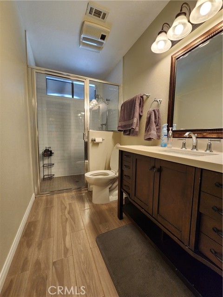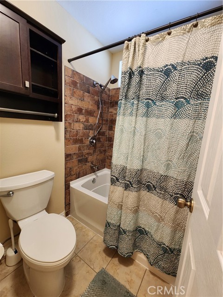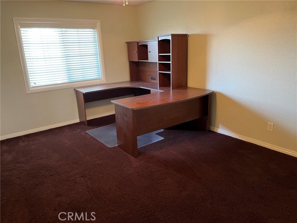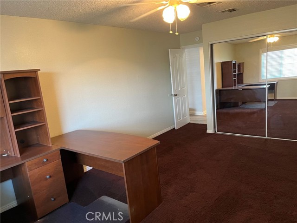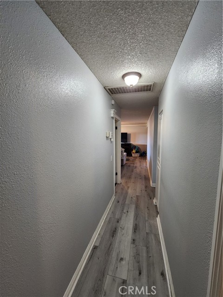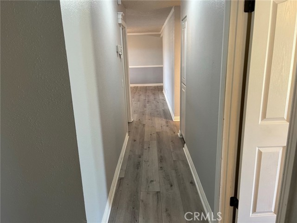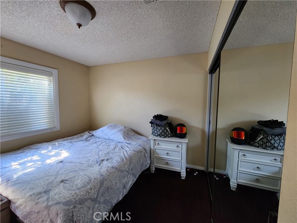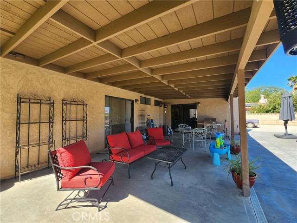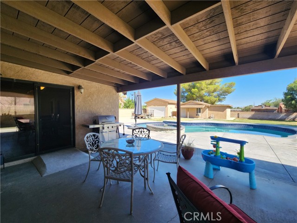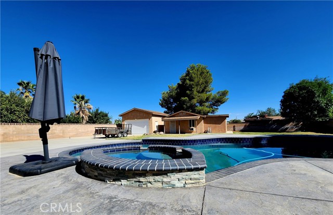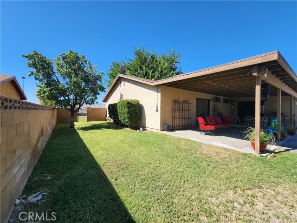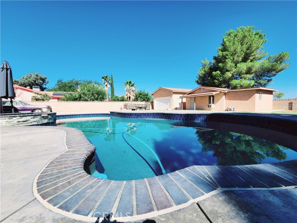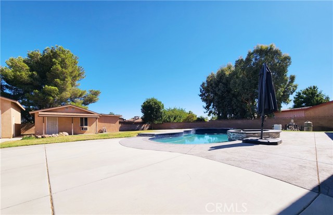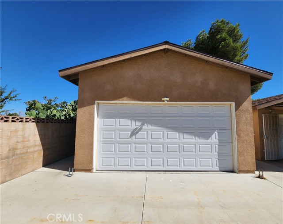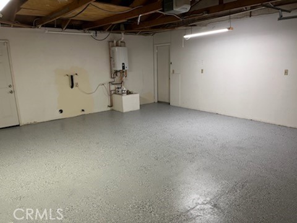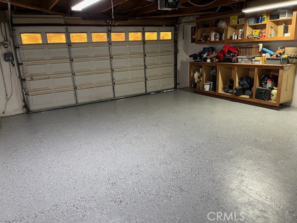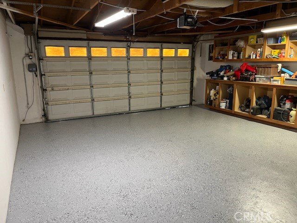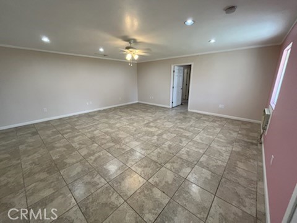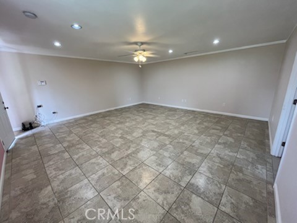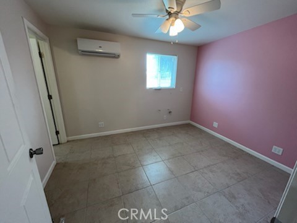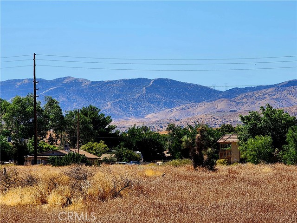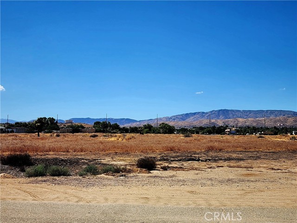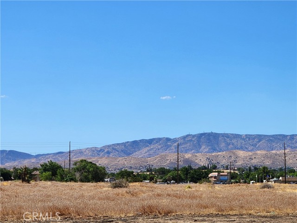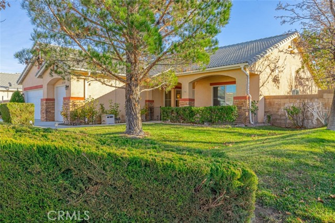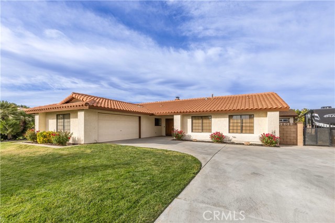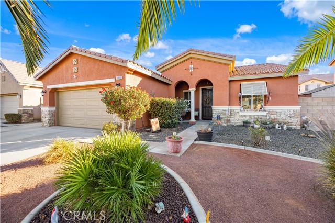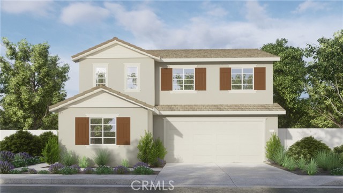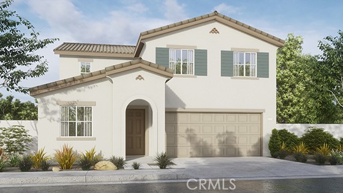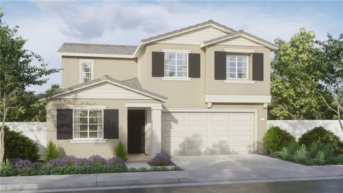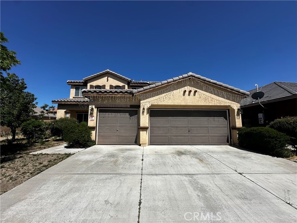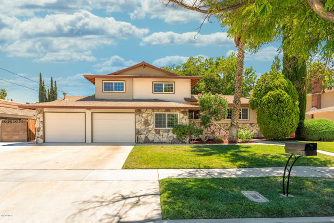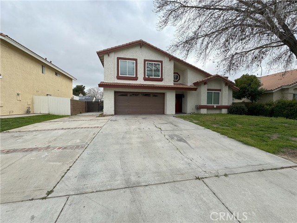4317 Avenue K12
Lancaster, CA 93536
Sold
**A MUST SEE**Introducing a stunning 4-bedroom residence nestled in the heart of Lancaster. This spacious home sits on a expansive lot, over half acre., providing ample space for outdoor activities and potential landscaping dreams. Enjoy the ultimate in relaxation with your very own private pool, perfect for cooling off during warm summer days or entertaining guests. There is a 2 car garage as well as a large additional structure that has a 3/4 bath as well and can serve for many uses. The interior features a thoughtful layout, with a large kitchen perfect for the culinary enthusiasts. There are four generously sized bedrooms that offer comfort and versatility. With its prime location and desirable amenities, this property presents an exceptional opportunity to embrace both indoor and outdoor living in the charming city of Lancaster.
PROPERTY INFORMATION
| MLS # | SR23152605 | Lot Size | 22,122 Sq. Ft. |
| HOA Fees | $0/Monthly | Property Type | Single Family Residence |
| Price | $ 620,000
Price Per SqFt: $ 328 |
DOM | 701 Days |
| Address | 4317 Avenue K12 | Type | Residential |
| City | Lancaster | Sq.Ft. | 1,888 Sq. Ft. |
| Postal Code | 93536 | Garage | 2 |
| County | Los Angeles | Year Built | 1981 |
| Bed / Bath | 4 / 1 | Parking | 2 |
| Built In | 1981 | Status | Closed |
| Sold Date | 2023-11-08 |
INTERIOR FEATURES
| Has Laundry | Yes |
| Laundry Information | Gas Dryer Hookup, In Garage, Washer Hookup |
| Has Fireplace | Yes |
| Fireplace Information | Family Room, Gas, Wood Burning |
| Has Appliances | Yes |
| Kitchen Appliances | Convection Oven, Dishwasher, ENERGY STAR Qualified Water Heater, Disposal, Gas Range, High Efficiency Water Heater, Microwave, Self Cleaning Oven, Tankless Water Heater, Water Line to Refrigerator |
| Kitchen Information | Tile Counters |
| Kitchen Area | Area |
| Has Heating | Yes |
| Heating Information | Central, Forced Air, Natural Gas |
| Room Information | All Bedrooms Down, Attic, Family Room, Kitchen, Living Room, Main Floor Primary Bedroom, Primary Bathroom, Primary Bedroom, Walk-In Closet |
| Has Cooling | Yes |
| Cooling Information | Central Air, Ductless, Electric, Evaporative Cooling |
| Flooring Information | Carpet, Tile, Vinyl |
| InteriorFeatures Information | Beamed Ceilings, Built-in Features, Ceiling Fan(s), Copper Plumbing Full, Crown Molding, Pantry, Recessed Lighting, Storage, Tile Counters |
| DoorFeatures | Mirror Closet Door(s), Sliding Doors |
| EntryLocation | Front Door |
| Entry Level | 1 |
| Has Spa | Yes |
| SpaDescription | Private, Heated, In Ground |
| Bathroom Information | Bathtub, Low Flow Shower, Low Flow Toilet(s), Shower, Shower in Tub, Corian Counters, Double Sinks in Primary Bath, Exhaust fan(s), Main Floor Full Bath, Privacy toilet door, Remodeled, Tile Counters, Upgraded, Vanity area, Walk-in shower |
| Main Level Bedrooms | 4 |
| Main Level Bathrooms | 2 |
EXTERIOR FEATURES
| FoundationDetails | Slab |
| Roof | Composition |
| Has Pool | Yes |
| Pool | Private, Heated, In Ground |
| Has Patio | Yes |
| Patio | Concrete, Covered, Patio, Front Porch, Rear Porch, Slab |
| Has Fence | Yes |
| Fencing | Block, Wrought Iron |
| Has Sprinklers | Yes |
WALKSCORE
MAP
MORTGAGE CALCULATOR
- Principal & Interest:
- Property Tax: $661
- Home Insurance:$119
- HOA Fees:$0
- Mortgage Insurance:
PRICE HISTORY
| Date | Event | Price |
| 11/08/2023 | Sold | $620,000 |
| 10/18/2023 | Pending | $620,000 |
| 09/11/2023 | Sold | $620,000 |

Topfind Realty
REALTOR®
(844)-333-8033
Questions? Contact today.
Interested in buying or selling a home similar to 4317 Avenue K12?
Listing provided courtesy of Gregg Turkin, Citadel Ventures, Inc.. Based on information from California Regional Multiple Listing Service, Inc. as of #Date#. This information is for your personal, non-commercial use and may not be used for any purpose other than to identify prospective properties you may be interested in purchasing. Display of MLS data is usually deemed reliable but is NOT guaranteed accurate by the MLS. Buyers are responsible for verifying the accuracy of all information and should investigate the data themselves or retain appropriate professionals. Information from sources other than the Listing Agent may have been included in the MLS data. Unless otherwise specified in writing, Broker/Agent has not and will not verify any information obtained from other sources. The Broker/Agent providing the information contained herein may or may not have been the Listing and/or Selling Agent.
