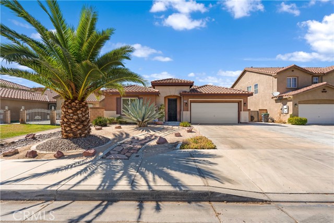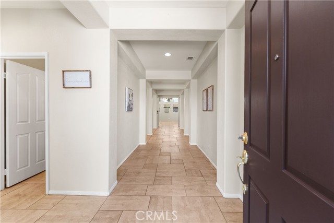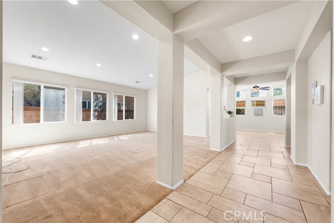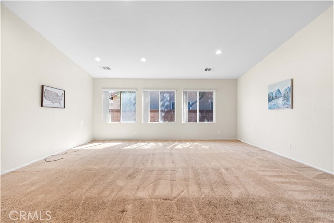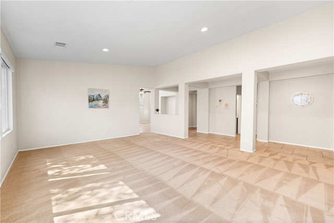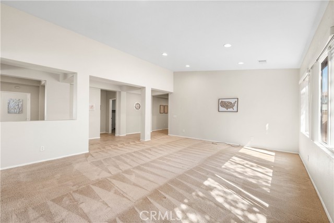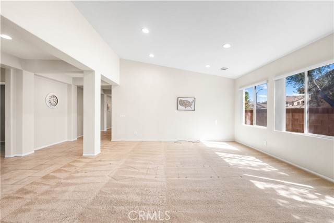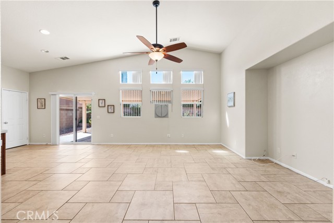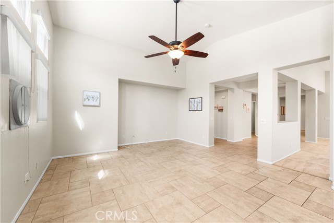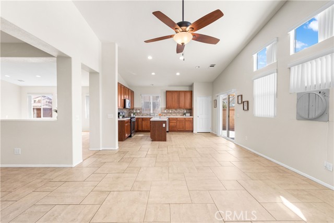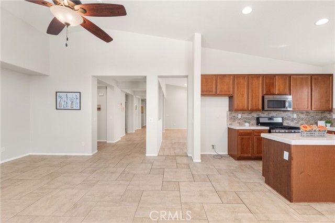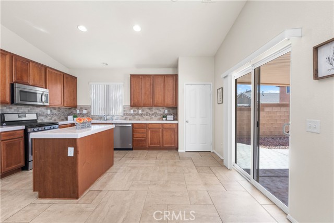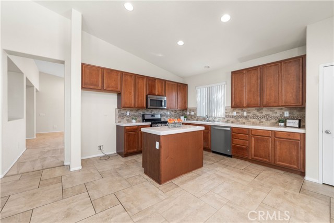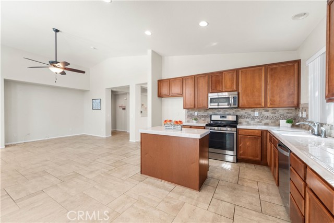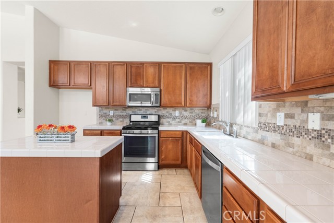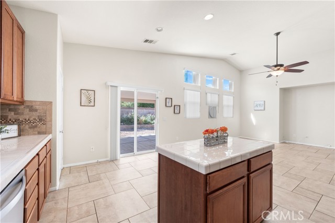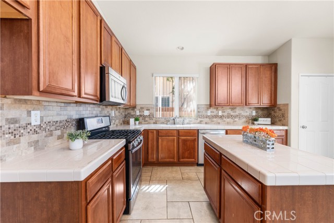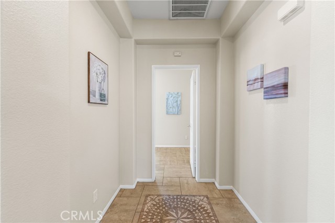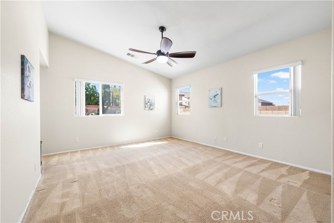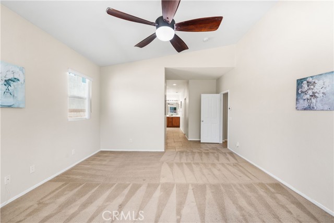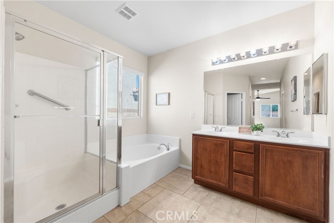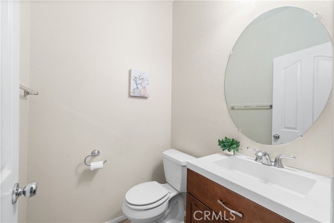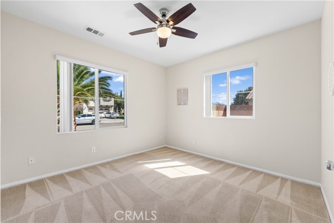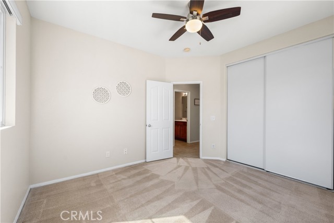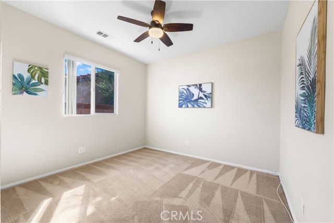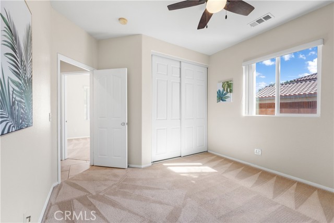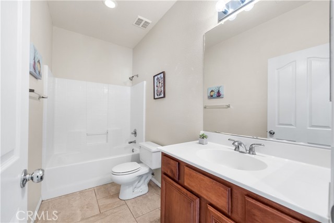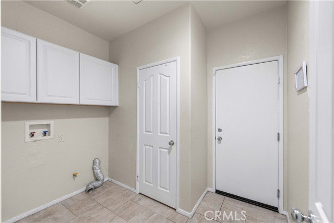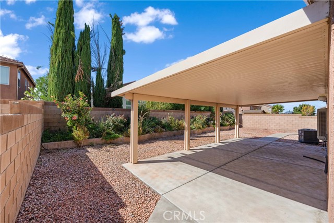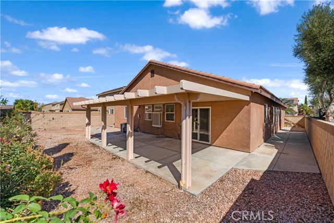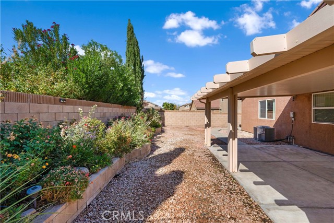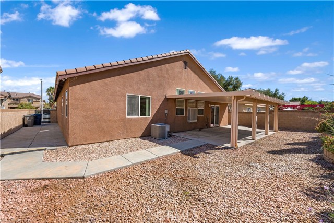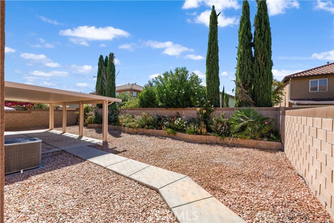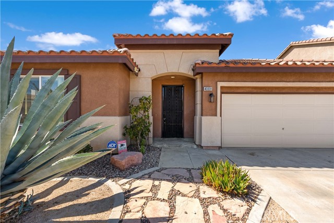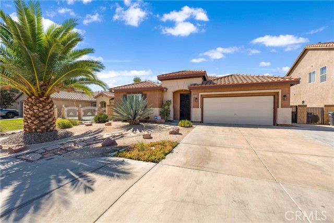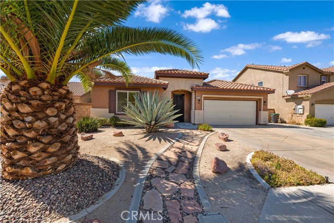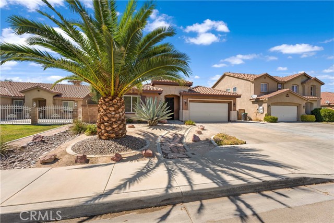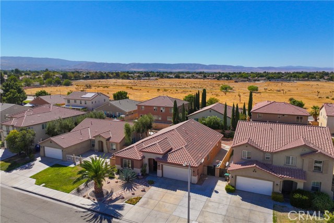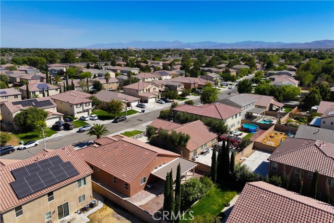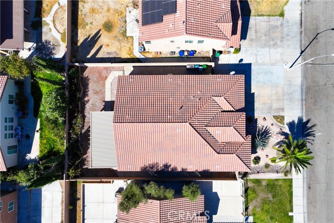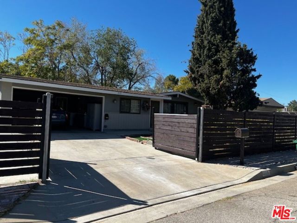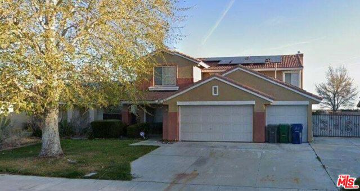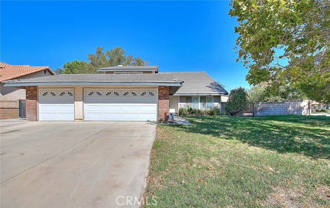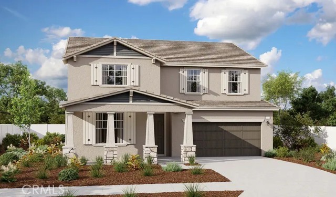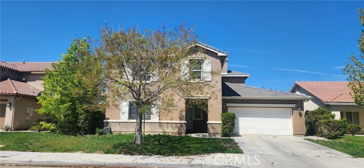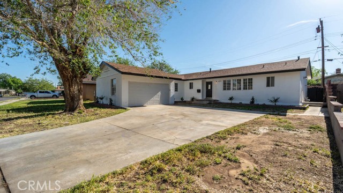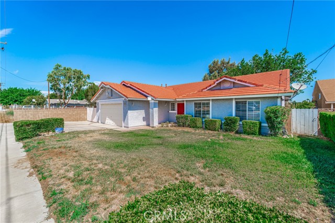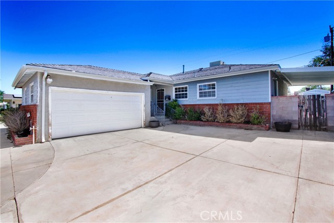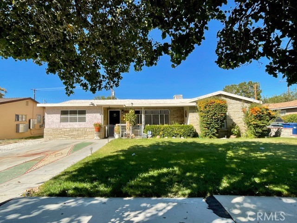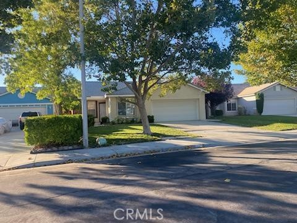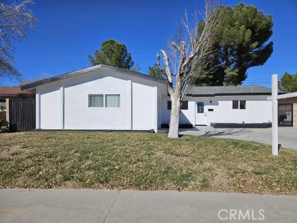43331 Sunny Lane
Lancaster, CA 93536
Fall in love with this beautiful 3 bedroom, 3 bathroom Lancaster home, perfectly situated on a peaceful cul-de-sac in the heart of the city, just minutes from freeway access and major shopping. From the moment you arrive, you'll be greeted by stunning curb appeal featuring mature trees and striking agave plants. Step inside to a thoughtfully designed split-wing floorplan, where the master bedroom boasts its own private ensuite bathroom complete with a tub and shower combo, and a spacious walk-in closet. The vaulted ceilings throughout the home create a sense of grandeur and openness, adding to the inviting atmosphere. The kitchen is generously sized, offering plenty of cabinet and countertop space for all your culinary needs, along with a pantry for additional storage. It overlooks the cozy family room, allowing you to stay connected with family and friends while preparing meals. The formal living room is expansive and versatile, with room for a formal dining area or the flexibility to transform the space into a home office or play area. Outside, you'll find a serene backyard oasis, complete with a covered patio perfect for relaxing and enjoying the lush, well-maintained landscaping. Whether hosting gatherings or enjoying quiet evenings, this home has it all.
PROPERTY INFORMATION
| MLS # | SR24203759 | Lot Size | 6,771 Sq. Ft. |
| HOA Fees | $0/Monthly | Property Type | Single Family Residence |
| Price | $ 565,000
Price Per SqFt: $ 244 |
DOM | 421 Days |
| Address | 43331 Sunny Lane | Type | Residential |
| City | Lancaster | Sq.Ft. | 2,312 Sq. Ft. |
| Postal Code | 93536 | Garage | 2 |
| County | Los Angeles | Year Built | 2004 |
| Bed / Bath | 3 / 3 | Parking | 2 |
| Built In | 2004 | Status | Active |
INTERIOR FEATURES
| Has Laundry | Yes |
| Laundry Information | Individual Room |
| Has Fireplace | No |
| Fireplace Information | None |
| Has Appliances | Yes |
| Kitchen Appliances | Dishwasher, Disposal, Gas Oven, Gas Range, Microwave |
| Kitchen Area | Area, In Kitchen |
| Has Heating | Yes |
| Heating Information | Central |
| Room Information | Family Room, Kitchen, Laundry, Living Room, Primary Bathroom, Primary Bedroom, Primary Suite |
| Has Cooling | Yes |
| Cooling Information | Central Air, Evaporative Cooling, Wall/Window Unit(s) |
| Flooring Information | Carpet, Tile |
| EntryLocation | Front |
| Entry Level | 1 |
| Has Spa | No |
| SpaDescription | None |
| Main Level Bedrooms | 3 |
| Main Level Bathrooms | 3 |
EXTERIOR FEATURES
| FoundationDetails | Slab |
| Roof | Tile |
| Has Pool | No |
| Pool | None |
| Has Patio | Yes |
| Patio | Covered, Slab |
| Has Fence | Yes |
| Fencing | Block, Wrought Iron |
| Has Sprinklers | Yes |
WALKSCORE
MAP
MORTGAGE CALCULATOR
- Principal & Interest:
- Property Tax: $603
- Home Insurance:$119
- HOA Fees:$0
- Mortgage Insurance:
PRICE HISTORY
| Date | Event | Price |
| 10/02/2024 | Listed | $565,000 |

Topfind Realty
REALTOR®
(844)-333-8033
Questions? Contact today.
Use a Topfind agent and receive a cash rebate of up to $5,650
Lancaster Similar Properties
Listing provided courtesy of Jessica Dixon, Keller Williams Realty Antelope Valley. Based on information from California Regional Multiple Listing Service, Inc. as of #Date#. This information is for your personal, non-commercial use and may not be used for any purpose other than to identify prospective properties you may be interested in purchasing. Display of MLS data is usually deemed reliable but is NOT guaranteed accurate by the MLS. Buyers are responsible for verifying the accuracy of all information and should investigate the data themselves or retain appropriate professionals. Information from sources other than the Listing Agent may have been included in the MLS data. Unless otherwise specified in writing, Broker/Agent has not and will not verify any information obtained from other sources. The Broker/Agent providing the information contained herein may or may not have been the Listing and/or Selling Agent.
