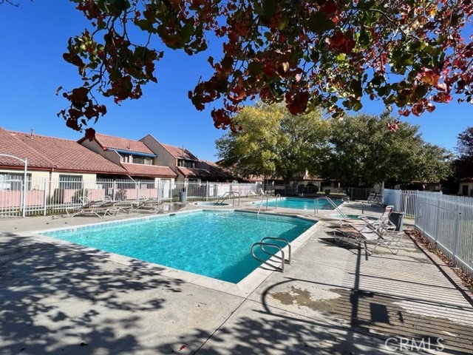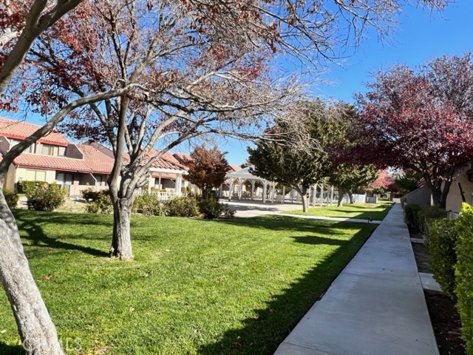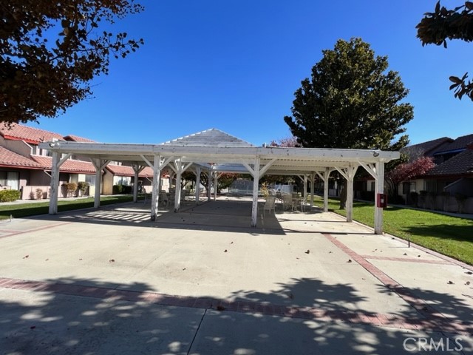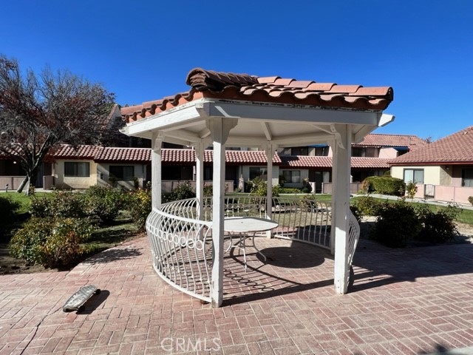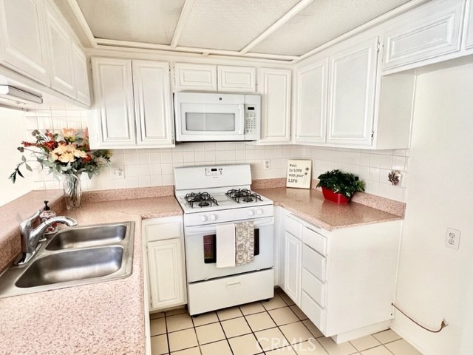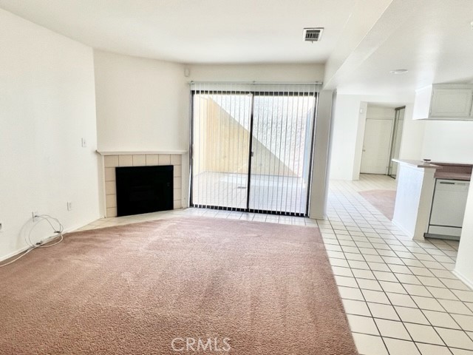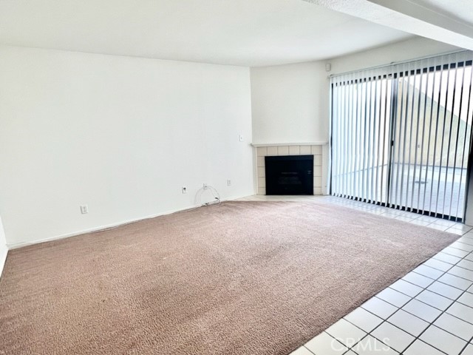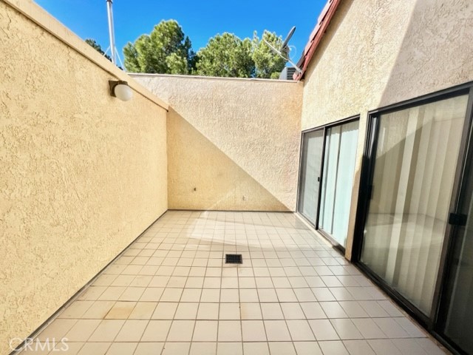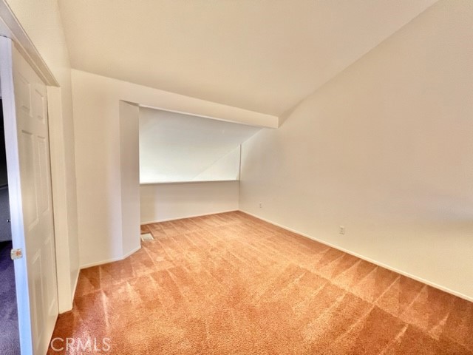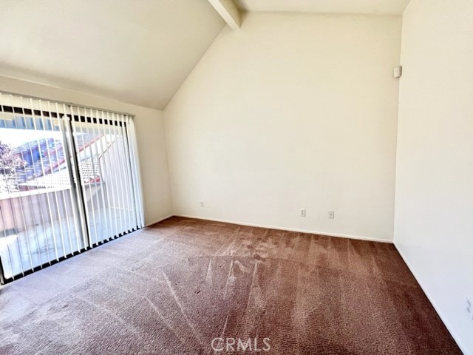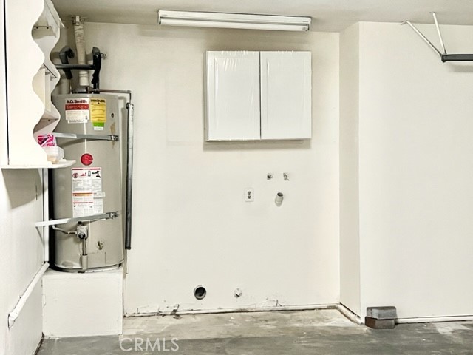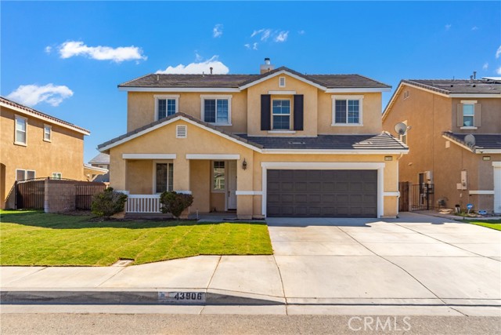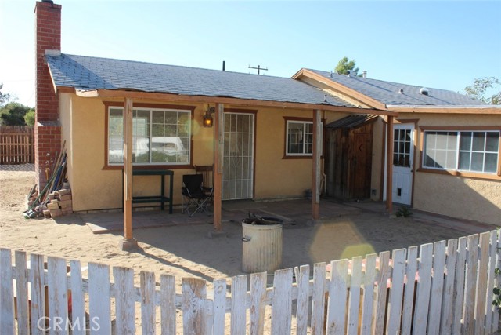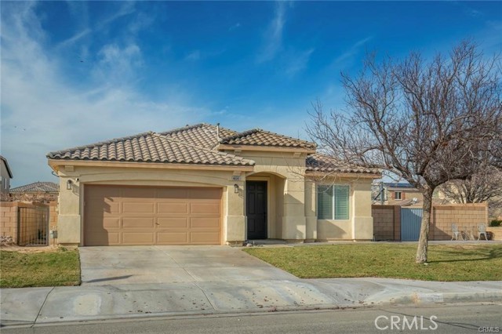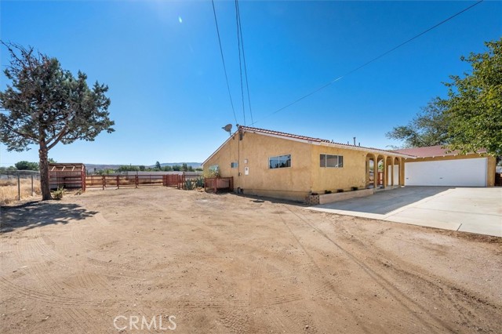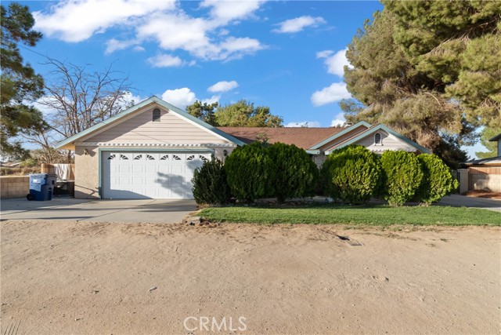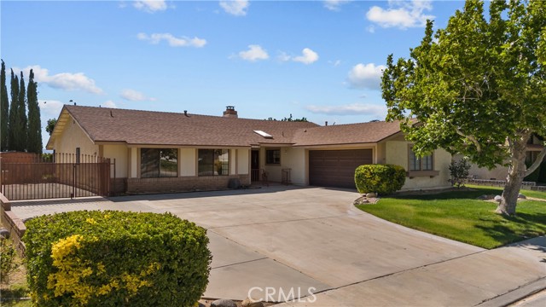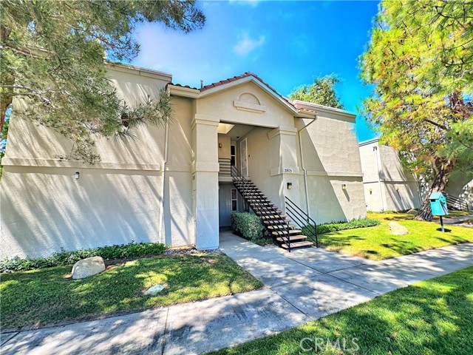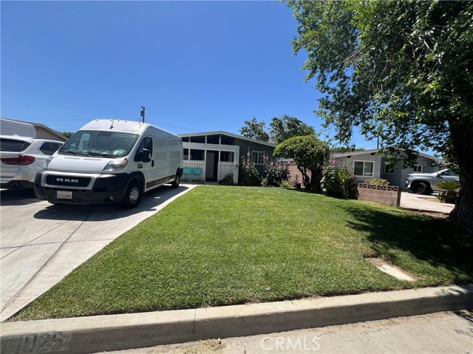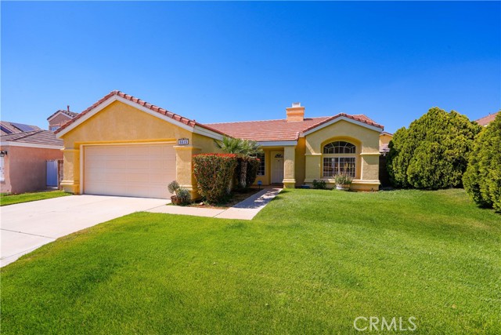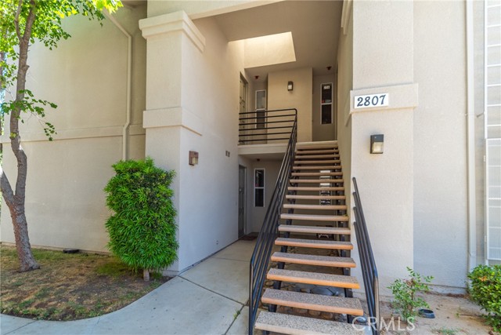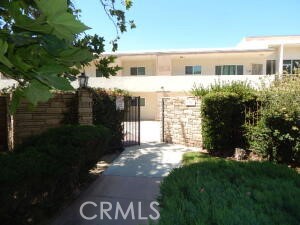43334 32nd Street #4
Lancaster, CA 93536
Sold
Best deal in town on a square foot basis!!! Spacious, family sized townhome with 1,551 square feet, 3 bedrooms and 2 full baths. Get ready for summer with access to two sparkling pools and spas right outside your door. This townhome features soaring vaulted ceilings, a separate dining room and living room (with a fireplace), a large loft and 3 separate patio areas. You will find two bedrooms and a full bathroom downstairs, along with access to two patios; one fully private interior patio and one rear patio with a courtyard view. Upstairs is your large loft, perfect for an office or entertainment room. Next to the loft is your master bedroom, spacious with a private full bath, walk in closet and a balcony that overlooks the courtyard/pool area. The attached garage fits 2 cars and has washer and dryer hook-ups. This unit has been well maintained and has upgraded tile in the master bathroom shower and mirrored closet doors in the downstairs bedroom. New heater and A/C compressor installed in 2020. Come see this beautiful townhome today, you will fall in love with it!!!
PROPERTY INFORMATION
| MLS # | SR24012096 | Lot Size | 193,258 Sq. Ft. |
| HOA Fees | $435/Monthly | Property Type | Townhouse |
| Price | $ 375,000
Price Per SqFt: $ 242 |
DOM | 570 Days |
| Address | 43334 32nd Street #4 | Type | Residential |
| City | Lancaster | Sq.Ft. | 1,551 Sq. Ft. |
| Postal Code | 93536 | Garage | 2 |
| County | Los Angeles | Year Built | 1990 |
| Bed / Bath | 3 / 2 | Parking | 2 |
| Built In | 1990 | Status | Closed |
| Sold Date | 2024-06-18 |
INTERIOR FEATURES
| Has Laundry | Yes |
| Laundry Information | Gas & Electric Dryer Hookup, In Garage |
| Has Fireplace | Yes |
| Fireplace Information | Family Room, Gas |
| Has Appliances | Yes |
| Kitchen Appliances | Dishwasher, Disposal, Gas Range, Microwave, Water Line to Refrigerator |
| Kitchen Information | Laminate Counters |
| Has Heating | Yes |
| Heating Information | Central, Natural Gas |
| Room Information | Kitchen, Living Room, Loft, Main Floor Bedroom, Primary Suite, Walk-In Closet |
| Has Cooling | Yes |
| Cooling Information | Central Air |
| Flooring Information | Carpet, Tile, Vinyl |
| InteriorFeatures Information | Built-in Features, High Ceilings, Laminate Counters, Two Story Ceilings, Unfurnished |
| EntryLocation | Front |
| Entry Level | 1 |
| Has Spa | Yes |
| SpaDescription | Association, Gunite, Heated, In Ground |
| Bathroom Information | Bathtub, Shower in Tub, Exhaust fan(s) |
| Main Level Bedrooms | 3 |
| Main Level Bathrooms | 2 |
EXTERIOR FEATURES
| Has Pool | No |
| Pool | Association, Gunite, In Ground |
| Has Patio | Yes |
| Patio | Covered, Patio, Patio Open, Slab, Terrace |
WALKSCORE
MAP
MORTGAGE CALCULATOR
- Principal & Interest:
- Property Tax: $400
- Home Insurance:$119
- HOA Fees:$435
- Mortgage Insurance:
PRICE HISTORY
| Date | Event | Price |
| 05/08/2024 | Pending | $375,000 |
| 04/16/2024 | Pending | $375,000 |
| 02/22/2024 | Price Change | $380,000 (-1.17%) |
| 02/16/2024 | Price Change | $384,500 (-0.39%) |
| 02/04/2024 | Price Change | $386,000 (-0.77%) |
| 01/19/2024 | Listed | $389,000 |

Topfind Realty
REALTOR®
(844)-333-8033
Questions? Contact today.
Interested in buying or selling a home similar to 43334 32nd Street #4?
Lancaster Similar Properties
Listing provided courtesy of Marianne Llanos, California Premier Real Estate. Based on information from California Regional Multiple Listing Service, Inc. as of #Date#. This information is for your personal, non-commercial use and may not be used for any purpose other than to identify prospective properties you may be interested in purchasing. Display of MLS data is usually deemed reliable but is NOT guaranteed accurate by the MLS. Buyers are responsible for verifying the accuracy of all information and should investigate the data themselves or retain appropriate professionals. Information from sources other than the Listing Agent may have been included in the MLS data. Unless otherwise specified in writing, Broker/Agent has not and will not verify any information obtained from other sources. The Broker/Agent providing the information contained herein may or may not have been the Listing and/or Selling Agent.
