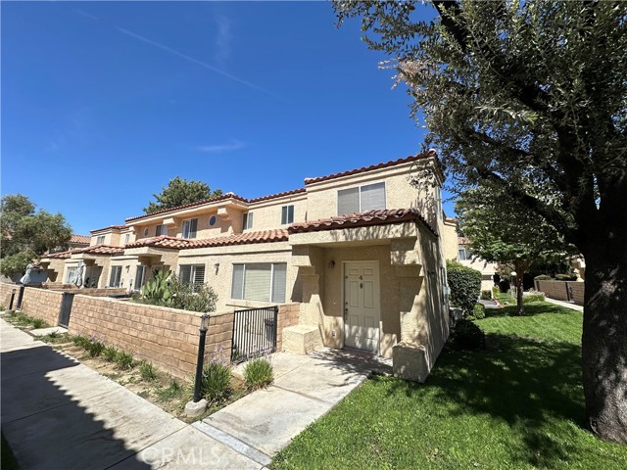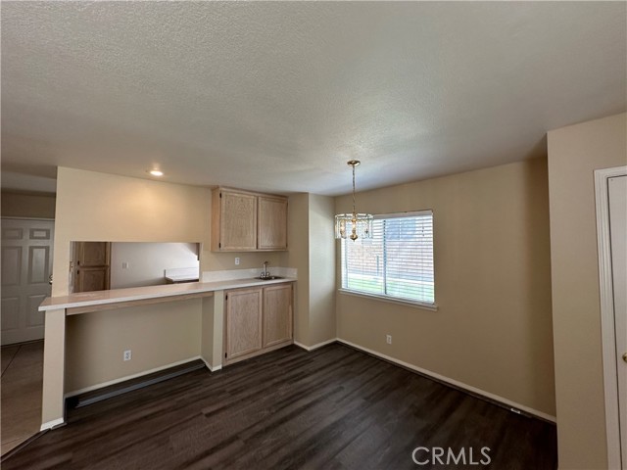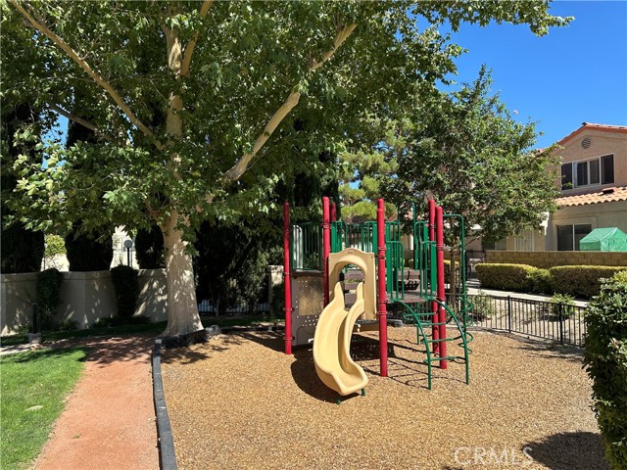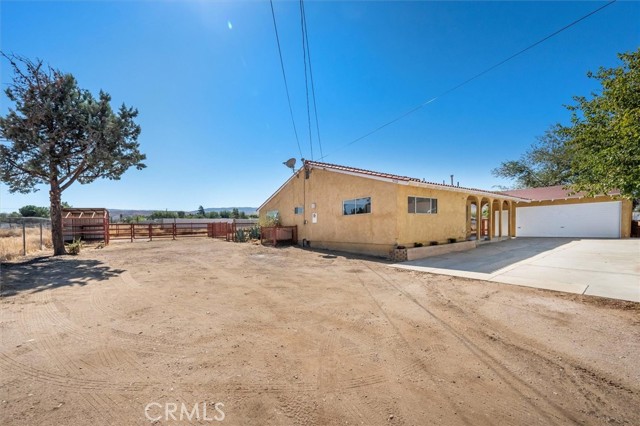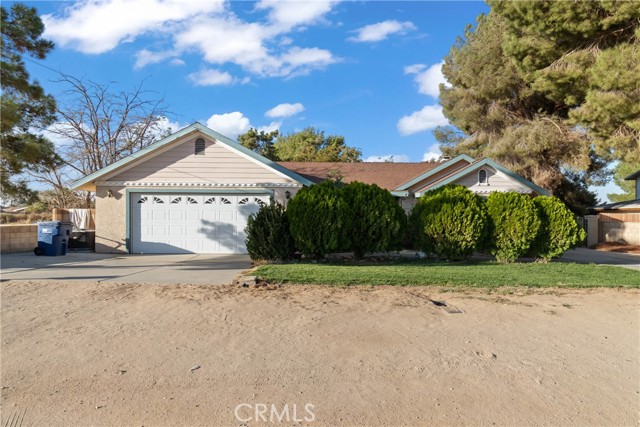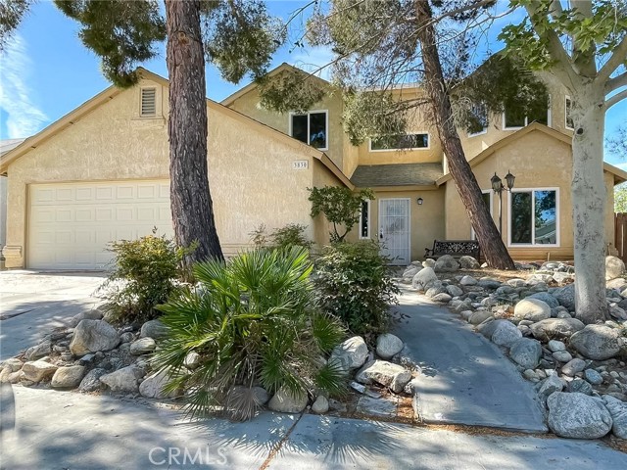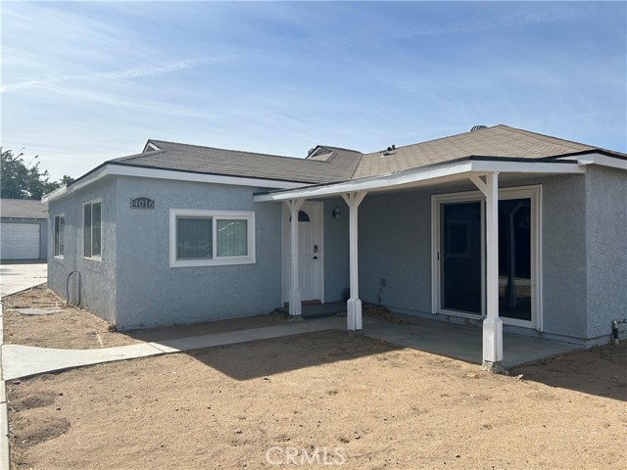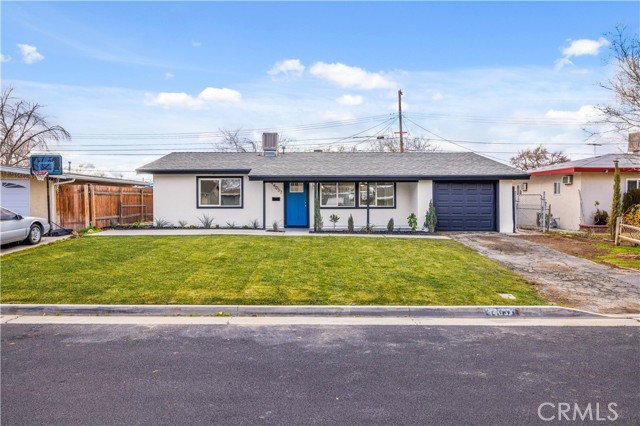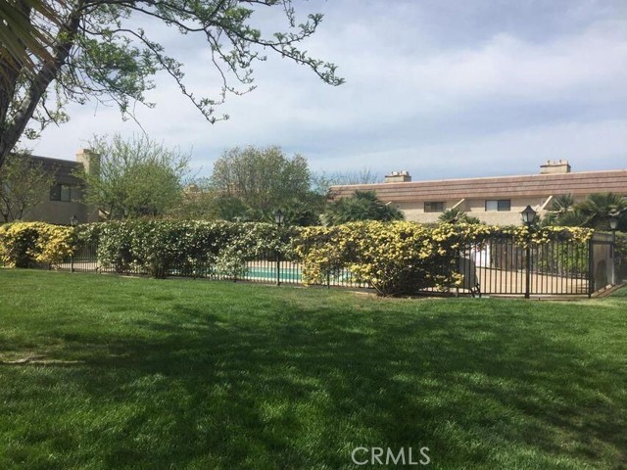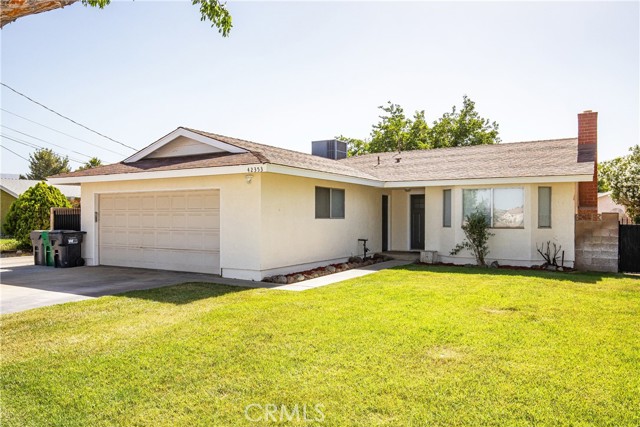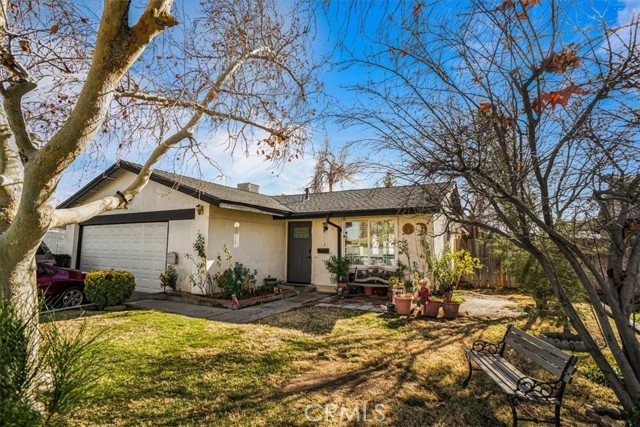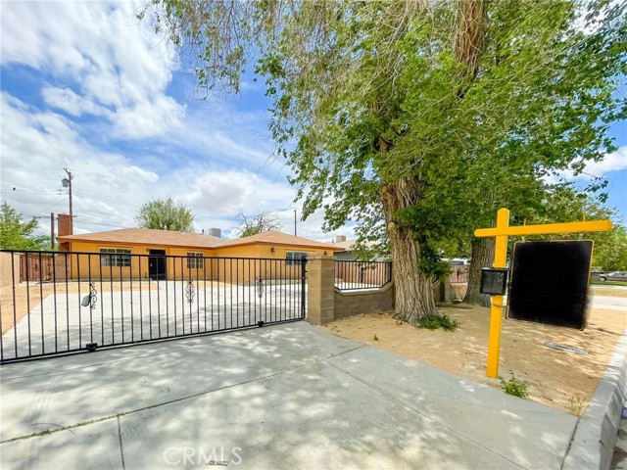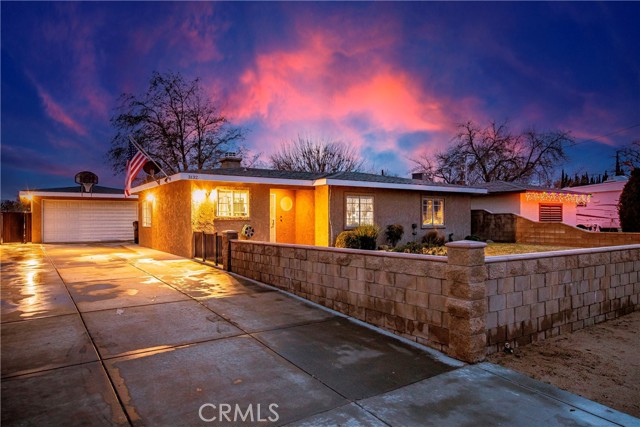43425 30th Street #4
Lancaster, CA 93536
Sold
Welcome to your new home at Marabella Villas Townhome in West Lancaster CA! This spacious 1336 square foot Townhouse was built in 1991 offers 3 bedrooms and 3 bathrooms, perfect for anyone looking for a comfortable and convenient living space. The home features a new range and dishwasher, as well as new paint and wood laminate flooring throughout, giving it a fresh and modern feel. The living room boasts a cozy fireplace, perfect for relaxing and unwinding after a long day. Located in a gated community, Marabella Villas offers a range of amenities for residents to enjoy. Take advantage of the on-site tennis court for a friendly match with neighbors or cool off in the sparkling swimming pool and spa on hot summer days. Keep in shape with the beautiful Gym or use the community room is the perfect spot for social gatherings or events, and the air conditioner ensures you stay comfortable year-round. With a garage and washer dryer hookups included, this home has everything you need for convenient and easy living. Enjoy the peace and quiet of living in a gated community that is close to all the local amenities and within walking distance of the AV college. Don't miss out on this fantastic opportunity to live in a beautiful home in a desirable community. Schedule a viewing today and make Marabella Villas your new home sweet home!
PROPERTY INFORMATION
| MLS # | SR24176030 | Lot Size | 263,828 Sq. Ft. |
| HOA Fees | $365/Monthly | Property Type | Condominium |
| Price | $ 387,000
Price Per SqFt: $ 290 |
DOM | 350 Days |
| Address | 43425 30th Street #4 | Type | Residential |
| City | Lancaster | Sq.Ft. | 1,336 Sq. Ft. |
| Postal Code | 93536 | Garage | 2 |
| County | Los Angeles | Year Built | 1991 |
| Bed / Bath | 3 / 3 | Parking | 2 |
| Built In | 1991 | Status | Closed |
| Sold Date | 2024-10-21 |
INTERIOR FEATURES
| Has Laundry | Yes |
| Laundry Information | Gas Dryer Hookup, Individual Room, Washer Hookup |
| Has Fireplace | Yes |
| Fireplace Information | Living Room, Gas, Gas Starter |
| Has Appliances | Yes |
| Kitchen Appliances | Dishwasher, Disposal, Gas Oven, Gas Range, Gas Water Heater |
| Kitchen Area | Breakfast Counter / Bar, Dining Room |
| Has Heating | Yes |
| Heating Information | Central |
| Room Information | All Bedrooms Up, Living Room |
| Has Cooling | Yes |
| Cooling Information | Central Air |
| Flooring Information | Carpet, Tile, Vinyl |
| EntryLocation | 1 |
| Entry Level | 1 |
| Has Spa | Yes |
| SpaDescription | Association, Gunite, Heated, In Ground |
| SecuritySafety | Automatic Gate, Carbon Monoxide Detector(s) |
| Main Level Bedrooms | 0 |
| Main Level Bathrooms | 1 |
EXTERIOR FEATURES
| Roof | Spanish Tile |
| Has Pool | No |
| Pool | Association, Gunite |
| Has Patio | Yes |
| Patio | Patio Open |
WALKSCORE
MAP
MORTGAGE CALCULATOR
- Principal & Interest:
- Property Tax: $413
- Home Insurance:$119
- HOA Fees:$365
- Mortgage Insurance:
PRICE HISTORY
| Date | Event | Price |
| 10/21/2024 | Sold | $385,999 |
| 09/11/2024 | Pending | $387,000 |
| 08/27/2024 | Listed | $379,950 |

Topfind Realty
REALTOR®
(844)-333-8033
Questions? Contact today.
Interested in buying or selling a home similar to 43425 30th Street #4?
Lancaster Similar Properties
Listing provided courtesy of Richard Genari, Realty Executives Platinum. Based on information from California Regional Multiple Listing Service, Inc. as of #Date#. This information is for your personal, non-commercial use and may not be used for any purpose other than to identify prospective properties you may be interested in purchasing. Display of MLS data is usually deemed reliable but is NOT guaranteed accurate by the MLS. Buyers are responsible for verifying the accuracy of all information and should investigate the data themselves or retain appropriate professionals. Information from sources other than the Listing Agent may have been included in the MLS data. Unless otherwise specified in writing, Broker/Agent has not and will not verify any information obtained from other sources. The Broker/Agent providing the information contained herein may or may not have been the Listing and/or Selling Agent.
