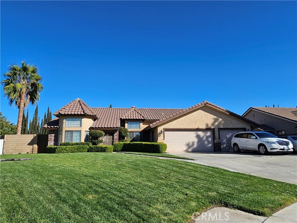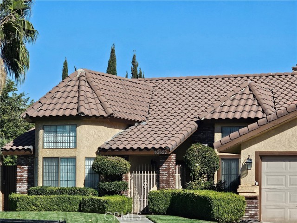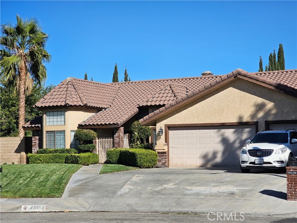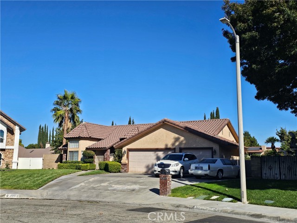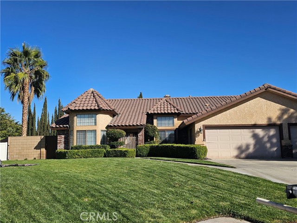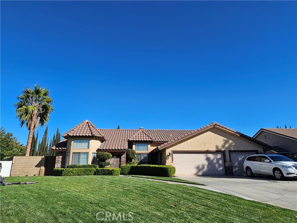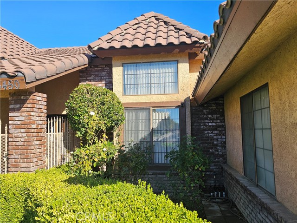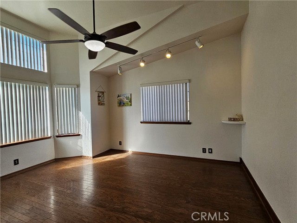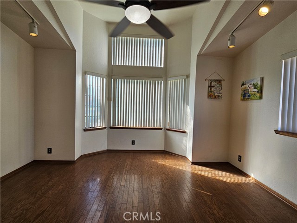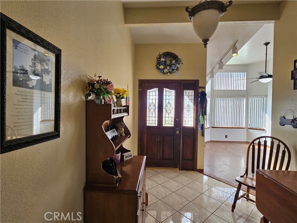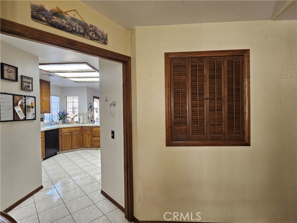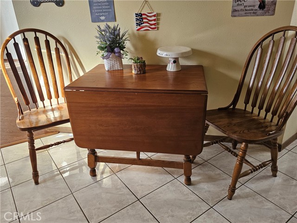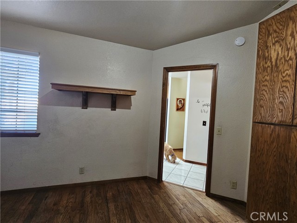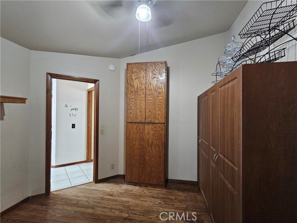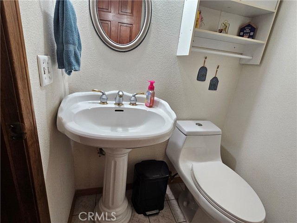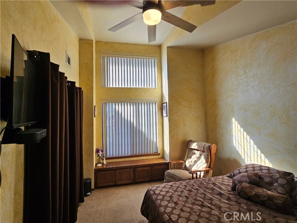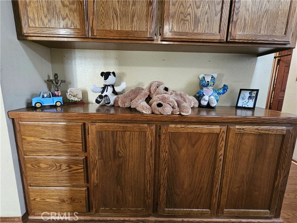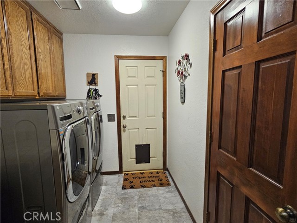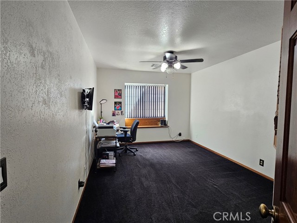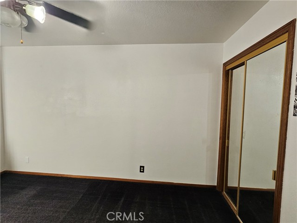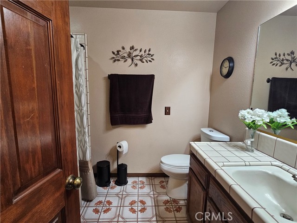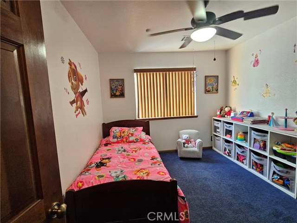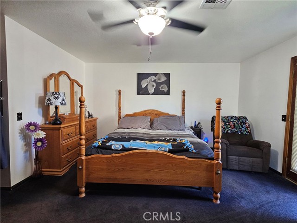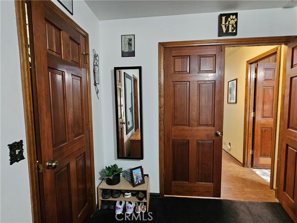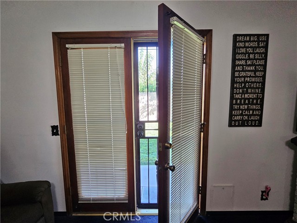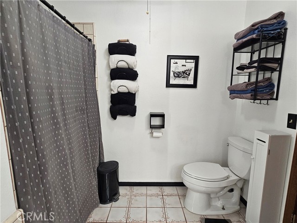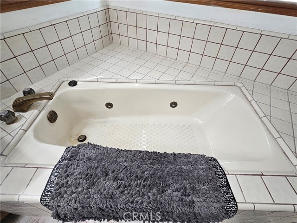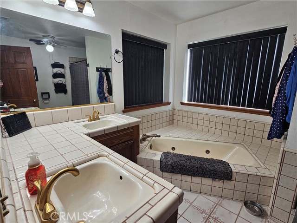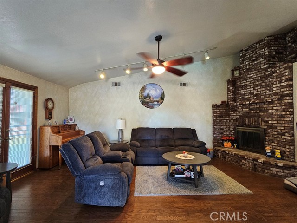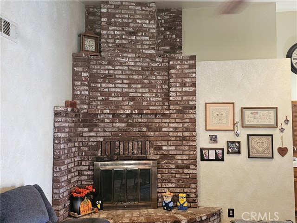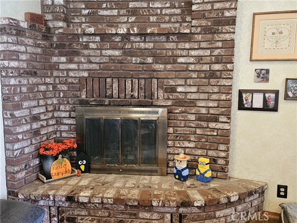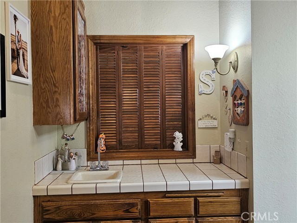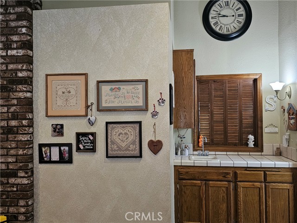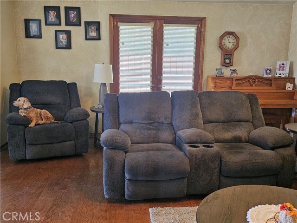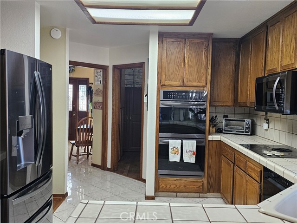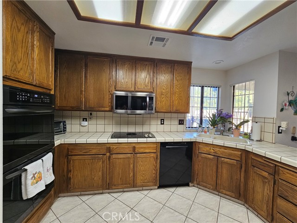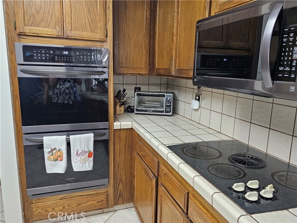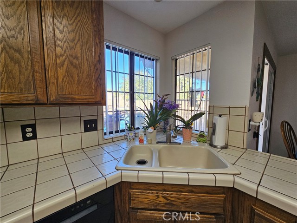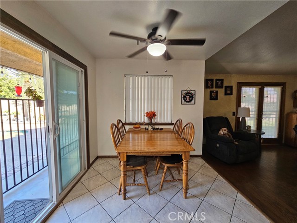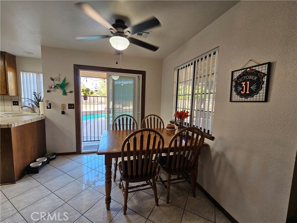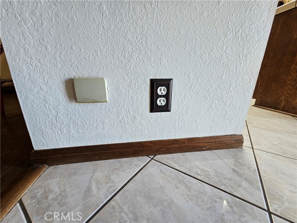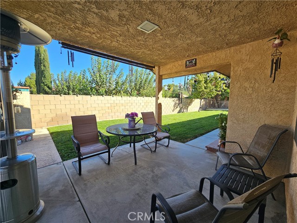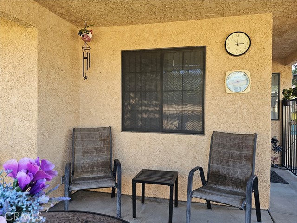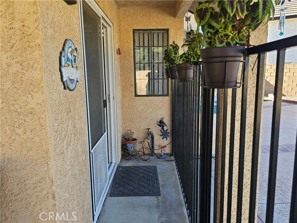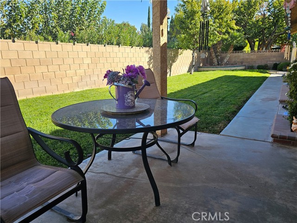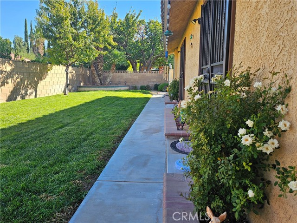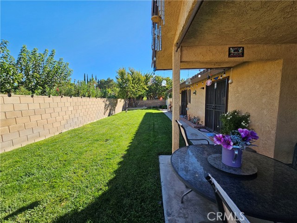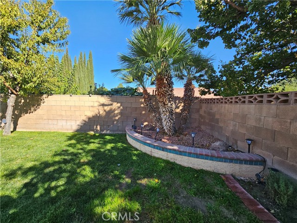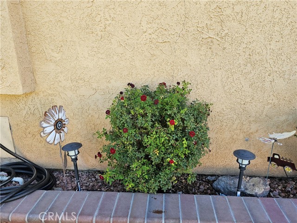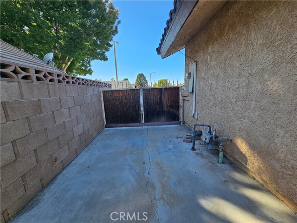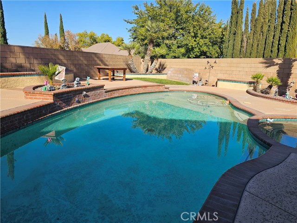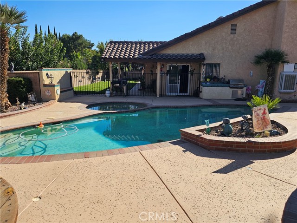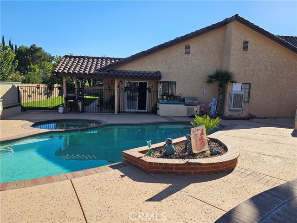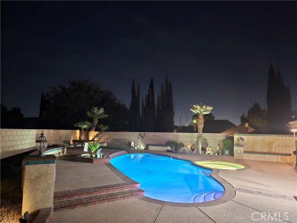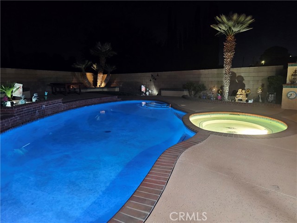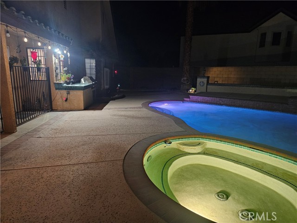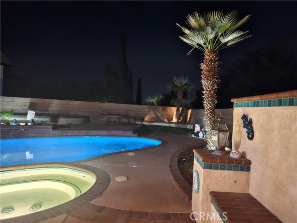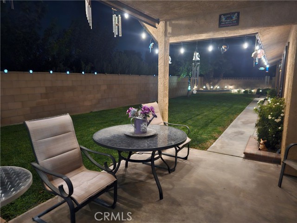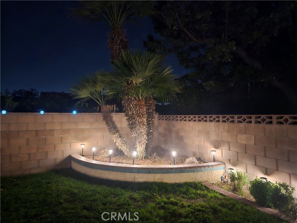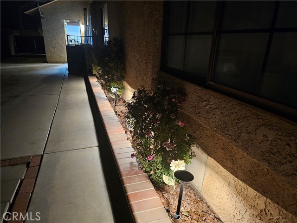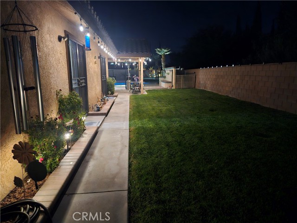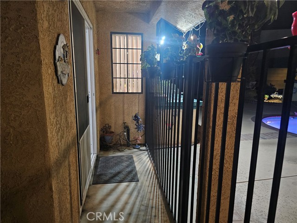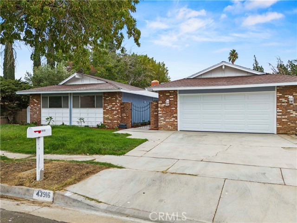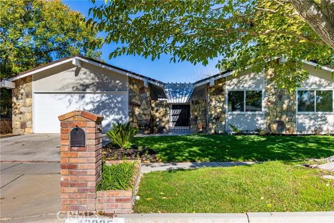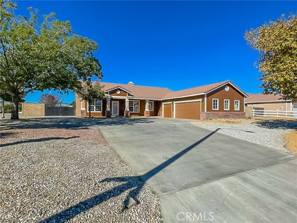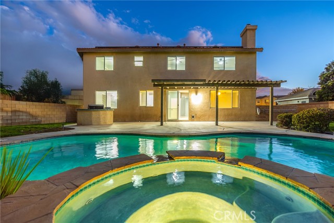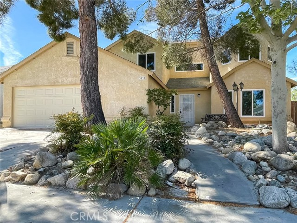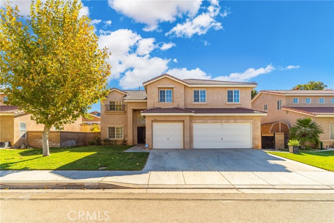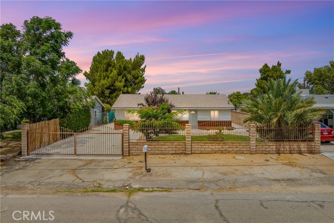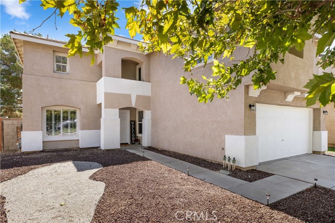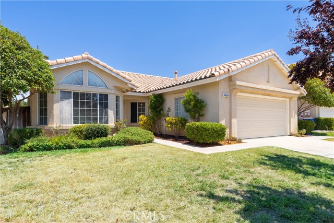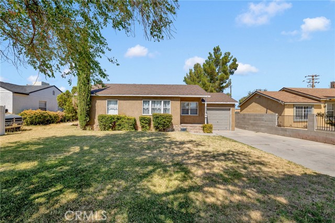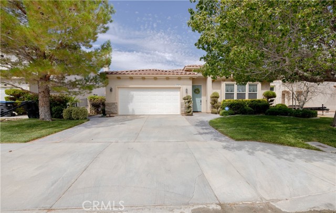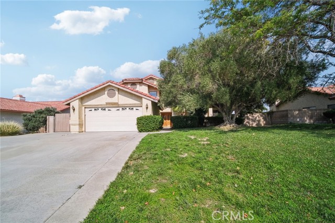43450 Wendy Way
Lancaster, CA 93536
Your are sure to enjoy this amazing Arrache custom home in the Brentwood Estates. Featuring a 3 car garage & huge driveway that can hold over 7 cars. This charming home is situated on a large corner lot on a Cul-De-Sac. The home features 4 bedrooms and an office. Living Room and a family room with floor to ceiling brick fireplace. Wet bar and french doors leading to the backyard. The kitchen features black stainless steel stove and double oven. Trash compactor and windows to view the sparkling pool. Dining area and sliding door to the backyard. There is a room near the kitchen that is a perfect as a office or can be made into a 5th bedroom. There are 4 nice sized bedrooms. One with vaulted ceilings. The master bedroom has french doors to the backyard. A large walk in closest. Master bath with a walk in shower, Jacuzzi tub and two sinks. The back yard features a swimming pool and jacuzzi. Block walls and gorgeous planters. Large side area with a shed and access the the garage. The garage features a sink and many cabinets for your tools. You will enjoy the lush frontyard & backyard landscaping with flower beds, palm trees, fruit tree & a Built in BBQ.
PROPERTY INFORMATION
| MLS # | SR24221955 | Lot Size | 11,795 Sq. Ft. |
| HOA Fees | $0/Monthly | Property Type | Single Family Residence |
| Price | $ 579,900
Price Per SqFt: $ 253 |
DOM | 395 Days |
| Address | 43450 Wendy Way | Type | Residential |
| City | Lancaster | Sq.Ft. | 2,296 Sq. Ft. |
| Postal Code | 93536 | Garage | 3 |
| County | Los Angeles | Year Built | 1986 |
| Bed / Bath | 4 / 2.5 | Parking | 3 |
| Built In | 1986 | Status | Active |
INTERIOR FEATURES
| Has Laundry | Yes |
| Laundry Information | Individual Room |
| Has Fireplace | Yes |
| Fireplace Information | Family Room |
| Has Appliances | Yes |
| Kitchen Appliances | Dishwasher, Double Oven, Electric Oven, Electric Range, Disposal, Microwave, Trash Compactor |
| Kitchen Information | Built-in Trash/Recycling, Tile Counters |
| Kitchen Area | In Kitchen |
| Has Heating | Yes |
| Heating Information | Central, Fireplace(s) |
| Room Information | All Bedrooms Down, Family Room, Laundry, Living Room, See Remarks, Walk-In Closet |
| Has Cooling | Yes |
| Cooling Information | Central Air, Wall/Window Unit(s) |
| Flooring Information | Carpet, Tile, Wood |
| InteriorFeatures Information | Block Walls, Built-in Features, Cathedral Ceiling(s), Ceiling Fan(s), Sunken Living Room, Vacuum Central, Wet Bar |
| EntryLocation | Front Door |
| Entry Level | 1 |
| Bathroom Information | Bathtub, Shower, Double Sinks in Primary Bath, Exhaust fan(s), Separate tub and shower, Walk-in shower |
| Main Level Bedrooms | 1 |
| Main Level Bathrooms | 1 |
EXTERIOR FEATURES
| Roof | Tile |
| Has Pool | Yes |
| Pool | Private, Fenced, Gunite, Heated, In Ground |
| Has Fence | Yes |
| Fencing | Block |
WALKSCORE
MAP
MORTGAGE CALCULATOR
- Principal & Interest:
- Property Tax: $619
- Home Insurance:$119
- HOA Fees:$0
- Mortgage Insurance:
PRICE HISTORY
| Date | Event | Price |
| 10/26/2024 | Listed | $579,900 |

Topfind Realty
REALTOR®
(844)-333-8033
Questions? Contact today.
Use a Topfind agent and receive a cash rebate of up to $5,799
Lancaster Similar Properties
Listing provided courtesy of John Murphy, Re/Max All-Pro. Based on information from California Regional Multiple Listing Service, Inc. as of #Date#. This information is for your personal, non-commercial use and may not be used for any purpose other than to identify prospective properties you may be interested in purchasing. Display of MLS data is usually deemed reliable but is NOT guaranteed accurate by the MLS. Buyers are responsible for verifying the accuracy of all information and should investigate the data themselves or retain appropriate professionals. Information from sources other than the Listing Agent may have been included in the MLS data. Unless otherwise specified in writing, Broker/Agent has not and will not verify any information obtained from other sources. The Broker/Agent providing the information contained herein may or may not have been the Listing and/or Selling Agent.
