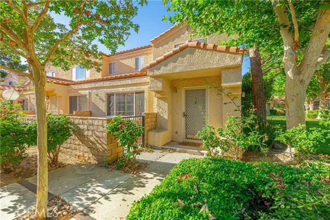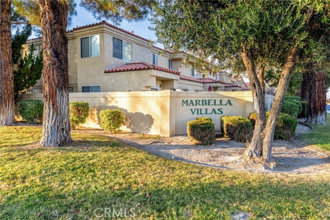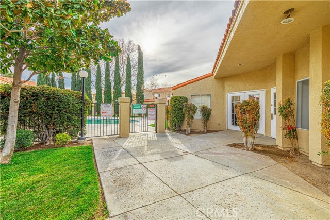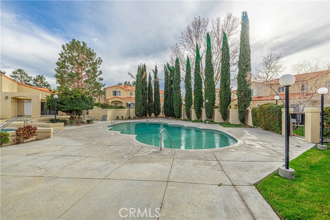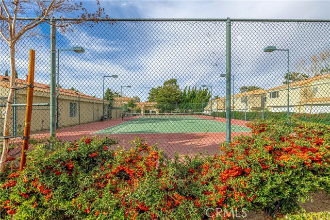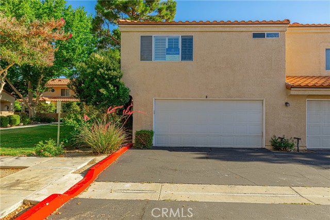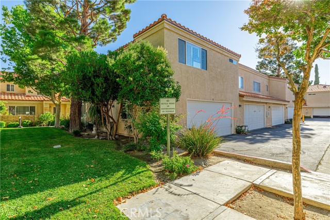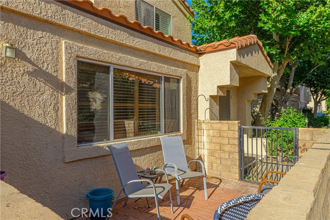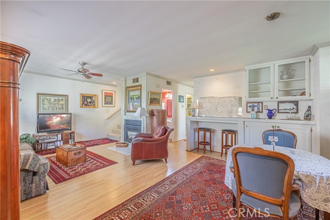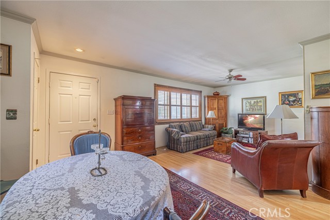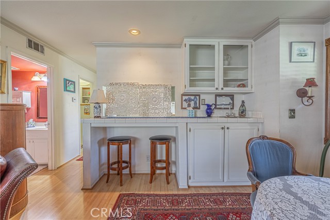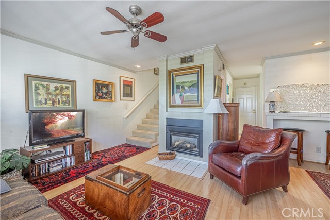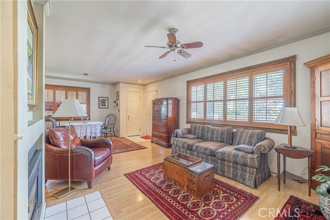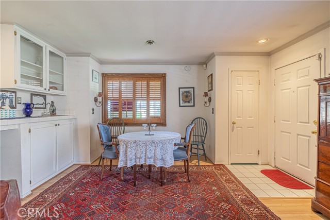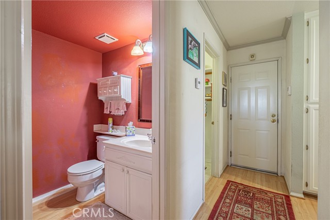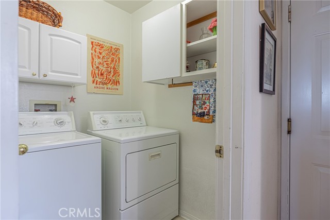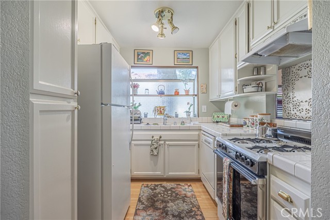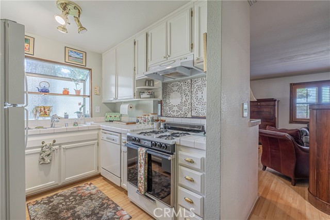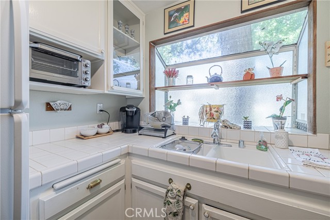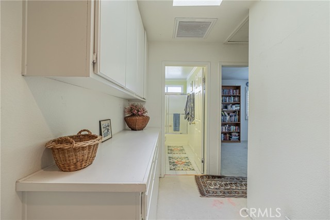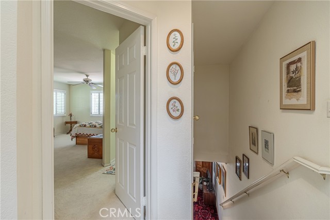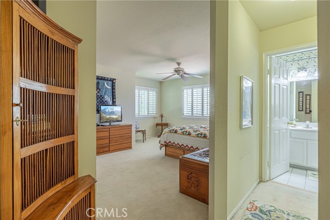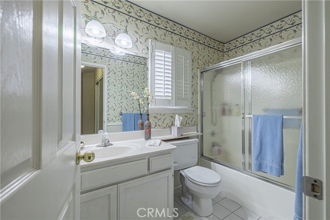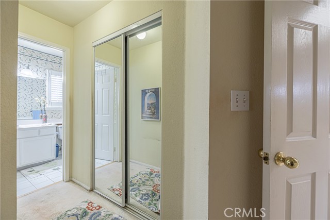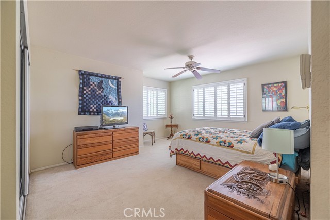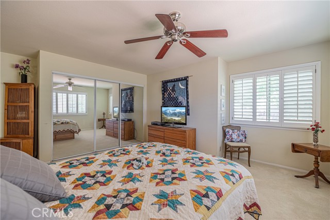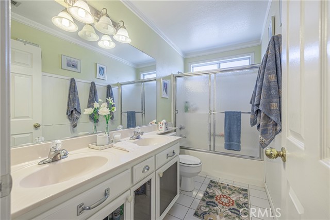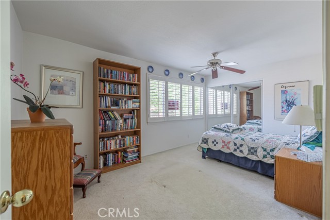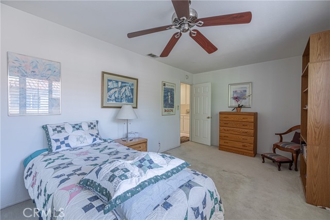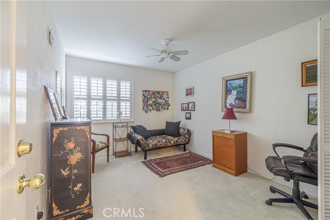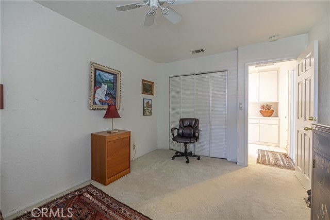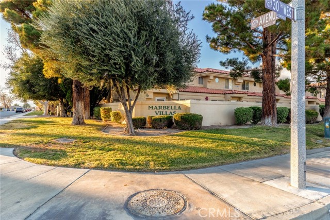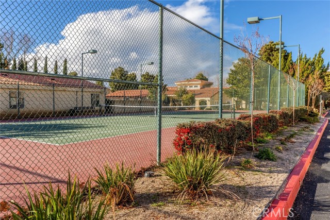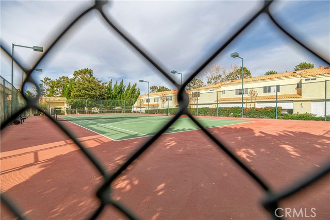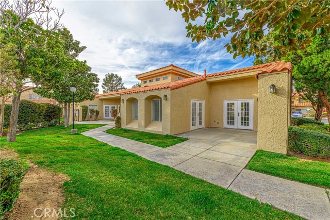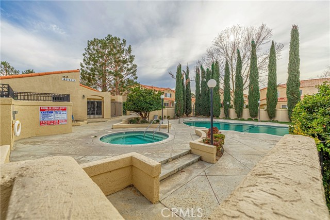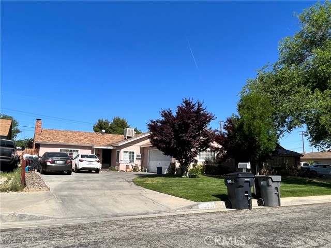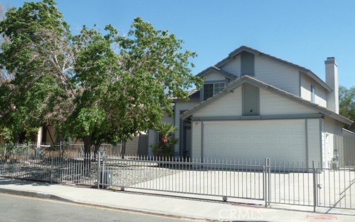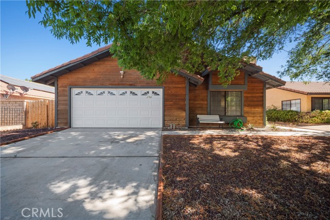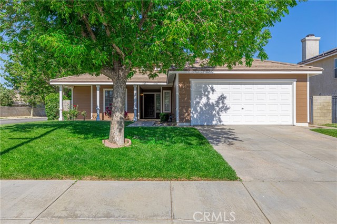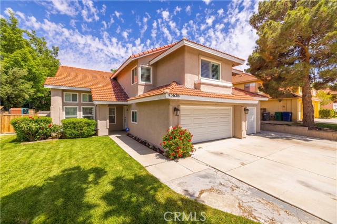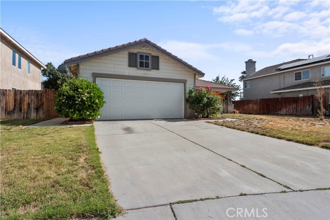43465 30th Street #1
Lancaster, CA 93536
Sold
43465 30th Street #1
Lancaster, CA 93536
Sold
Here is your opportunity to own a highly sought after Marbella Villa Townhome. Located in a tranquil gated community, this townhome features 3 bedrooms and 2.5 baths and an easy living floor plan. The main bedroom is of ample size and the two secondary bedrooms are also nice sized. The home is a corner unit so it only has one shared common wall. Additional features include plantation shutters throughout, an indoor laundry room, wrap around kitchen with garden window, living room with fireplace and a private patio area off the living room. Located in the desirable westside of Lancaster, the home is close to AV College, shopping and so much more. Large two car garage with lots of shelving is a plus. The community features a pool, sauna, tennis court, play area, clubhouse and lots of beautiful green belt area. The owner is aware that the inside needs new upstairs carpet and interior paint and have priced accordingly and is also willing to pay $5,000.00 towards your closing costs so you can redo paint and carpet to your taste.
PROPERTY INFORMATION
| MLS # | SR23121037 | Lot Size | 148,344 Sq. Ft. |
| HOA Fees | $345/Monthly | Property Type | Townhouse |
| Price | $ 345,000
Price Per SqFt: $ 258 |
DOM | 867 Days |
| Address | 43465 30th Street #1 | Type | Residential |
| City | Lancaster | Sq.Ft. | 1,336 Sq. Ft. |
| Postal Code | 93536 | Garage | 2 |
| County | Los Angeles | Year Built | 1991 |
| Bed / Bath | 3 / 2.5 | Parking | 2 |
| Built In | 1991 | Status | Closed |
| Sold Date | 2023-09-01 |
INTERIOR FEATURES
| Has Laundry | Yes |
| Laundry Information | Gas Dryer Hookup, Individual Room |
| Has Fireplace | Yes |
| Fireplace Information | Family Room, Electric |
| Has Appliances | Yes |
| Kitchen Appliances | Dishwasher, Disposal, Gas Oven, Gas Range, Gas Water Heater, Range Hood, Refrigerator |
| Kitchen Information | Kitchen Open to Family Room, Tile Counters |
| Kitchen Area | In Living Room |
| Has Heating | Yes |
| Heating Information | Central |
| Room Information | All Bedrooms Up, Kitchen, Laundry, Living Room, Primary Bathroom, Primary Bedroom |
| Has Cooling | Yes |
| Cooling Information | Central Air |
| Flooring Information | Laminate |
| InteriorFeatures Information | Ceramic Counters, Copper Plumbing Full |
| EntryLocation | 1 |
| Entry Level | 1 |
| WindowFeatures | Double Pane Windows, Garden Window(s) |
| SecuritySafety | Automatic Gate, Carbon Monoxide Detector(s), Gated Community |
| Bathroom Information | Bathtub, Shower, Shower in Tub, Double sinks in bath(s) |
| Main Level Bedrooms | 0 |
| Main Level Bathrooms | 1 |
EXTERIOR FEATURES
| FoundationDetails | Slab |
| Roof | Tile |
| Has Pool | No |
| Pool | Community, Gunite, In Ground |
| Has Patio | Yes |
| Patio | Patio |
| Has Fence | Yes |
| Fencing | See Remarks |
WALKSCORE
MAP
MORTGAGE CALCULATOR
- Principal & Interest:
- Property Tax: $368
- Home Insurance:$119
- HOA Fees:$345
- Mortgage Insurance:
PRICE HISTORY
| Date | Event | Price |
| 07/18/2023 | Pending | $345,000 |
| 07/12/2023 | Listed | $345,000 |

Topfind Realty
REALTOR®
(844)-333-8033
Questions? Contact today.
Interested in buying or selling a home similar to 43465 30th Street #1?
Listing provided courtesy of Mark Troth, Berkshire Hathaway HomeServices Troth, Realtors. Based on information from California Regional Multiple Listing Service, Inc. as of #Date#. This information is for your personal, non-commercial use and may not be used for any purpose other than to identify prospective properties you may be interested in purchasing. Display of MLS data is usually deemed reliable but is NOT guaranteed accurate by the MLS. Buyers are responsible for verifying the accuracy of all information and should investigate the data themselves or retain appropriate professionals. Information from sources other than the Listing Agent may have been included in the MLS data. Unless otherwise specified in writing, Broker/Agent has not and will not verify any information obtained from other sources. The Broker/Agent providing the information contained herein may or may not have been the Listing and/or Selling Agent.
