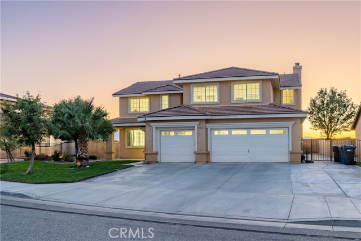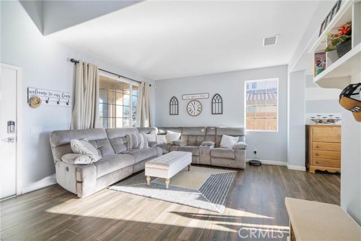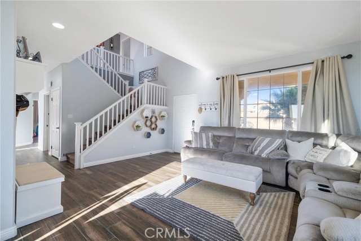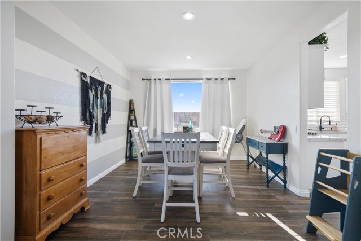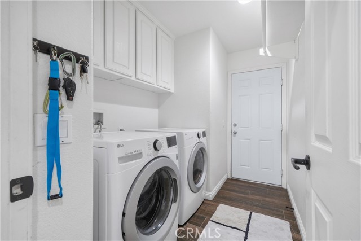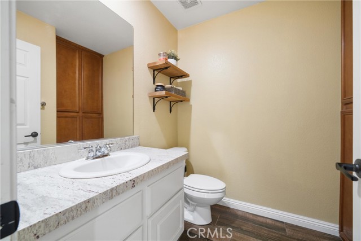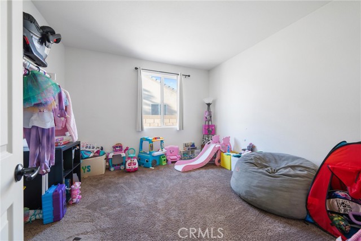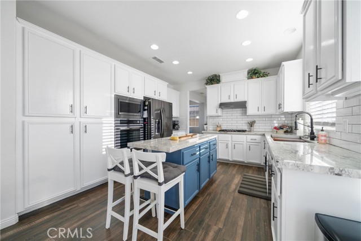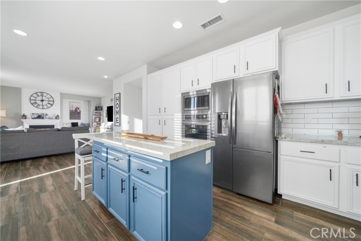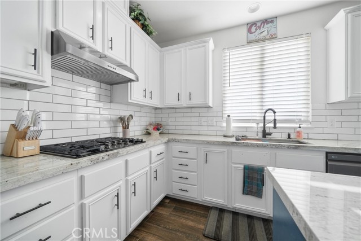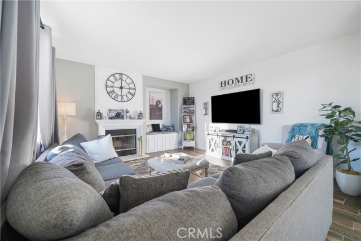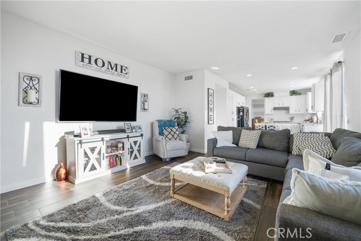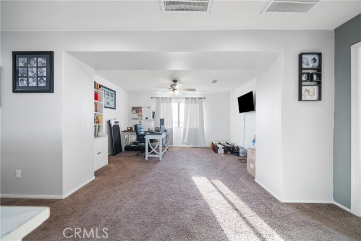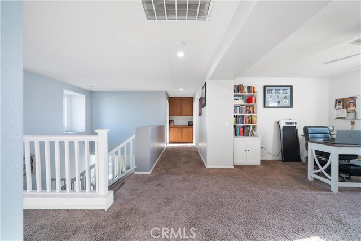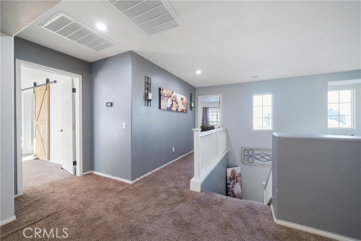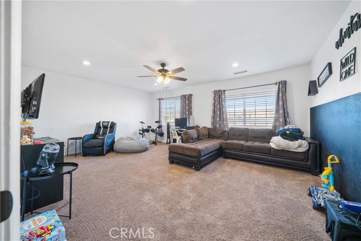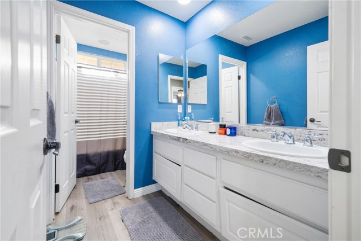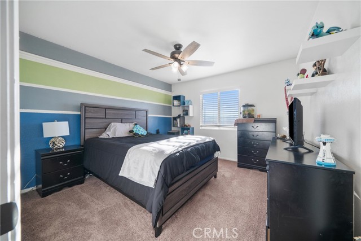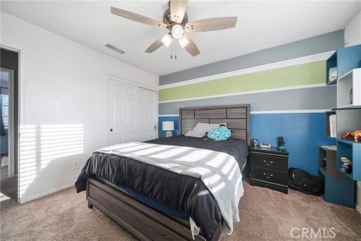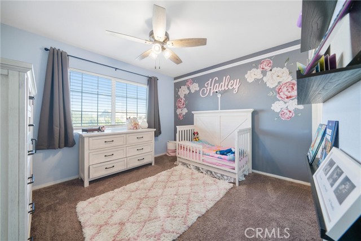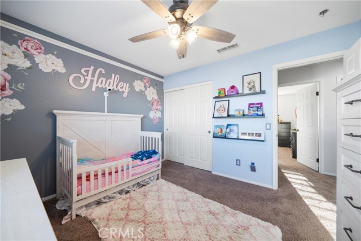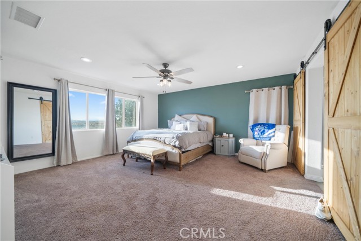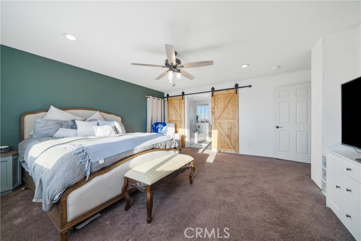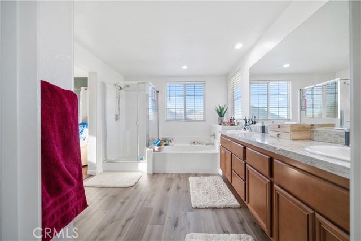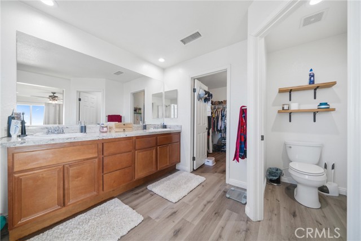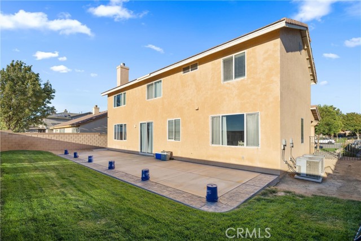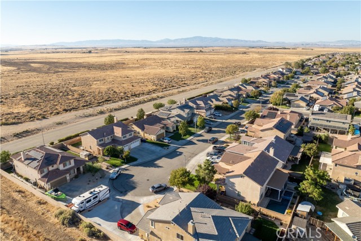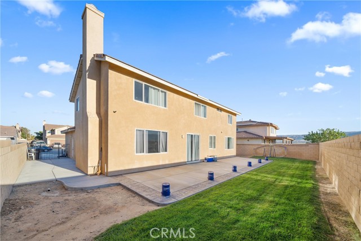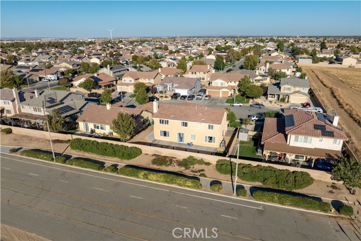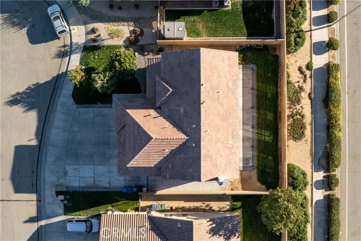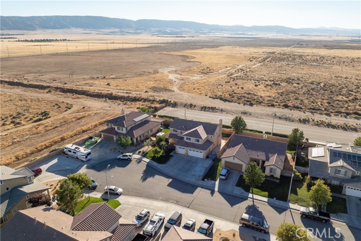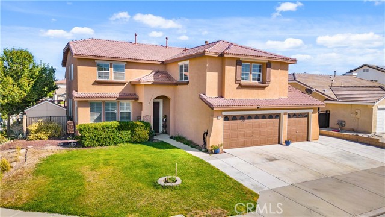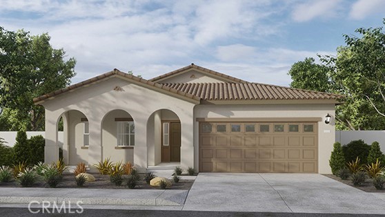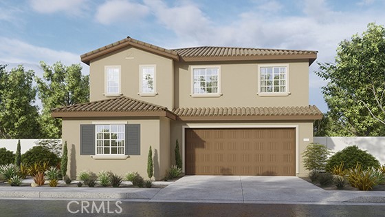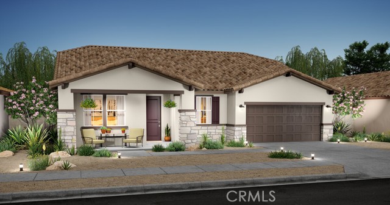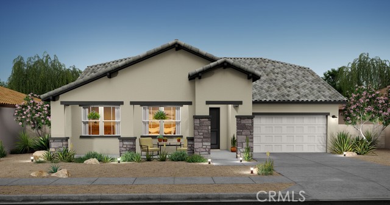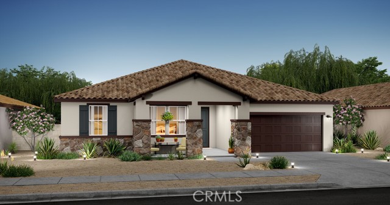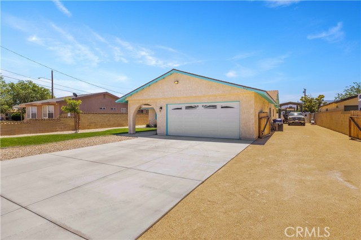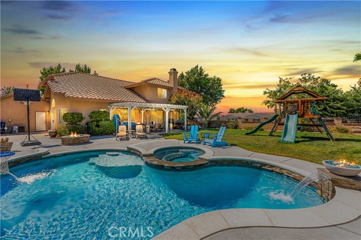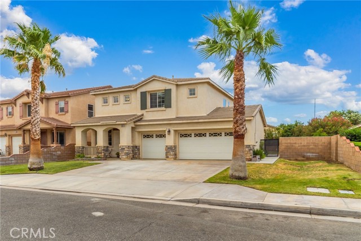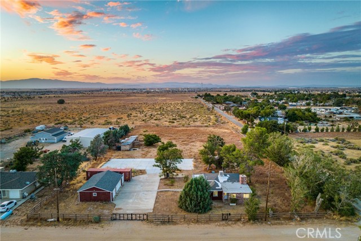43809 Freer Way
Lancaster, CA 93536
Welcome to this stunning 4-bedroom, 3-bathroom home located near the end of a cul-de-sac, offering over 2,900 sq. ft. of spacious living. The home features a highly desirable 3-car garage and an inviting layout. Inside, you'll find a large living room leading to a formal dining area, perfect for entertaining. The upgraded kitchen is a chef's dream with stainless steel appliances, granite countertops, a subway tile backsplash, sleek white cabinetry with contrasting black hardware, and a striking blue island at the center. The family room, complete with a cozy fireplace, provides a warm and comfortable gathering space, while beautiful wood tile flooring flows throughout the first floor, with plush carpet in the downstairs bedroom. Upstairs, an open loft provides additional living space, ideal for a home office or media room. All bedrooms are generously sized, with upgraded bathroom counters that tie seamlessly into the home's modern aesthetic. The backyard is perfect for outdoor living, featuring a stamped concrete patio slab and a grassy area for relaxation or play. This home blends style, comfort, and functionality in an unbeatable location. Don't miss out on this exceptional opportunity!
PROPERTY INFORMATION
| MLS # | SR24212300 | Lot Size | 8,217 Sq. Ft. |
| HOA Fees | $0/Monthly | Property Type | Single Family Residence |
| Price | $ 580,000
Price Per SqFt: $ 196 |
DOM | 410 Days |
| Address | 43809 Freer Way | Type | Residential |
| City | Lancaster | Sq.Ft. | 2,965 Sq. Ft. |
| Postal Code | 93536 | Garage | 3 |
| County | Los Angeles | Year Built | 2005 |
| Bed / Bath | 4 / 2.5 | Parking | 3 |
| Built In | 2005 | Status | Active |
INTERIOR FEATURES
| Has Laundry | Yes |
| Laundry Information | Individual Room |
| Has Fireplace | Yes |
| Fireplace Information | Family Room, Gas |
| Has Appliances | Yes |
| Kitchen Appliances | Dishwasher, Disposal, Gas Oven, Gas Range, Gas Cooktop, Gas Water Heater, Microwave |
| Kitchen Information | Granite Counters, Kitchen Island |
| Kitchen Area | Dining Room, In Kitchen |
| Has Heating | Yes |
| Heating Information | Central |
| Room Information | Loft, Main Floor Bedroom, Primary Bathroom, Primary Bedroom, Walk-In Closet |
| Has Cooling | Yes |
| Cooling Information | Central Air |
| Flooring Information | Carpet, Tile |
| InteriorFeatures Information | Granite Counters, High Ceilings, Recessed Lighting |
| EntryLocation | Front |
| Entry Level | 1 |
| Has Spa | No |
| SpaDescription | None |
| WindowFeatures | Double Pane Windows, Screens |
| Bathroom Information | Bathtub, Shower, Shower in Tub, Granite Counters, Separate tub and shower |
| Main Level Bedrooms | 1 |
| Main Level Bathrooms | 3 |
EXTERIOR FEATURES
| FoundationDetails | Permanent |
| Roof | Tile |
| Has Pool | No |
| Pool | None |
| Has Patio | Yes |
| Patio | Concrete, Slab |
| Has Fence | Yes |
| Fencing | Block, Wrought Iron |
| Has Sprinklers | Yes |
WALKSCORE
MAP
MORTGAGE CALCULATOR
- Principal & Interest:
- Property Tax: $619
- Home Insurance:$119
- HOA Fees:$0
- Mortgage Insurance:
PRICE HISTORY
| Date | Event | Price |
| 11/02/2024 | Price Change | $580,000 (-3.33%) |
| 10/12/2024 | Listed | $599,999 |

Topfind Realty
REALTOR®
(844)-333-8033
Questions? Contact today.
Use a Topfind agent and receive a cash rebate of up to $5,800
Lancaster Similar Properties
Listing provided courtesy of Ryan Garza, Berkshire Hathaway HomeServices Troth, Realtors. Based on information from California Regional Multiple Listing Service, Inc. as of #Date#. This information is for your personal, non-commercial use and may not be used for any purpose other than to identify prospective properties you may be interested in purchasing. Display of MLS data is usually deemed reliable but is NOT guaranteed accurate by the MLS. Buyers are responsible for verifying the accuracy of all information and should investigate the data themselves or retain appropriate professionals. Information from sources other than the Listing Agent may have been included in the MLS data. Unless otherwise specified in writing, Broker/Agent has not and will not verify any information obtained from other sources. The Broker/Agent providing the information contained herein may or may not have been the Listing and/or Selling Agent.
