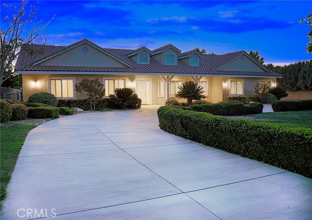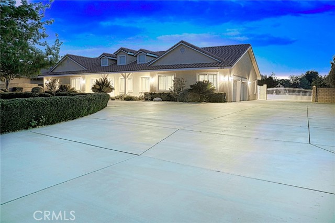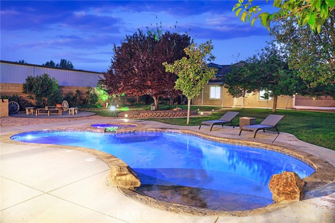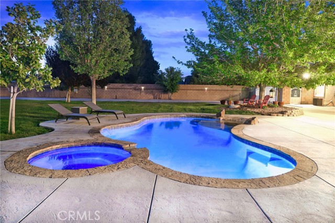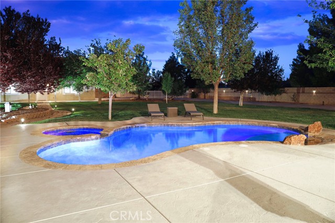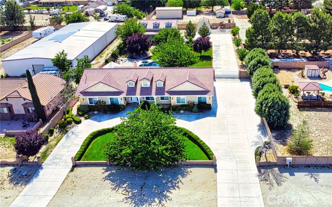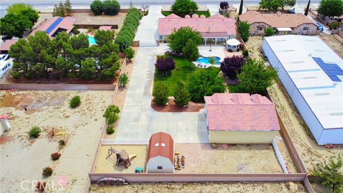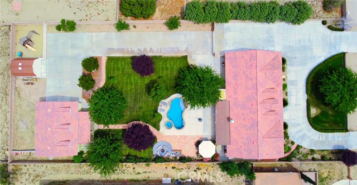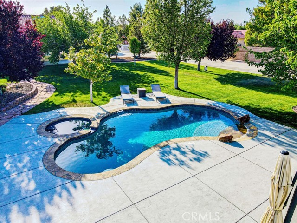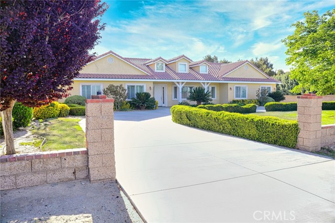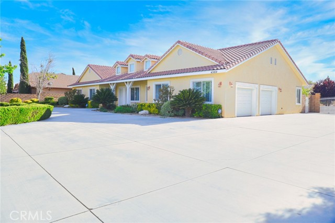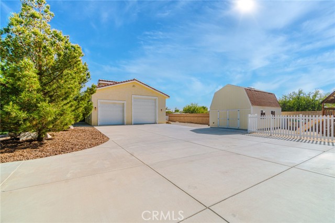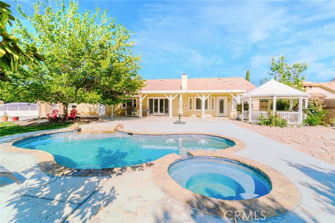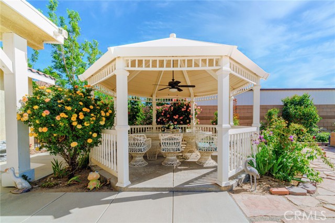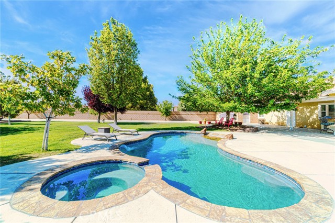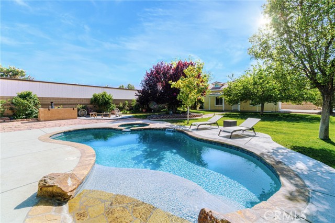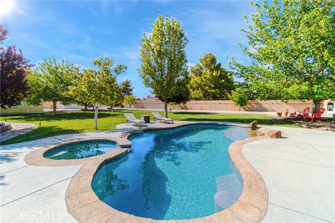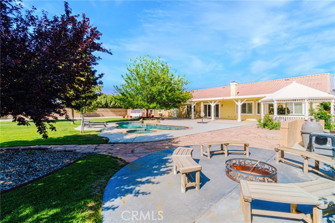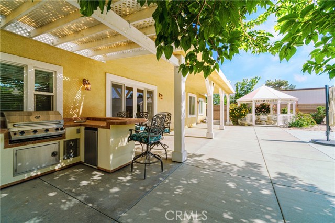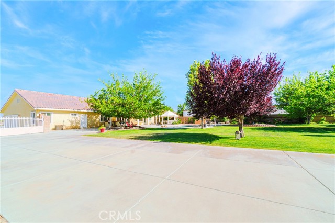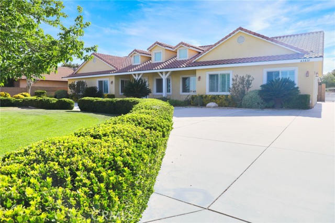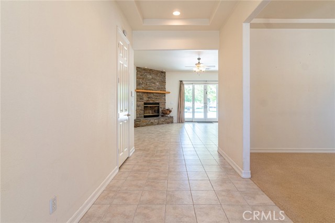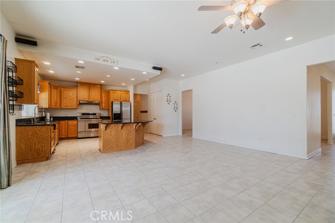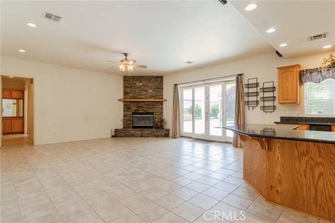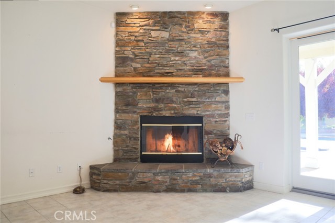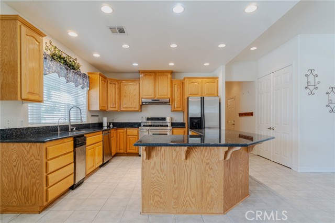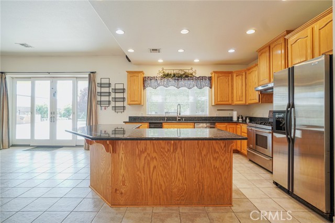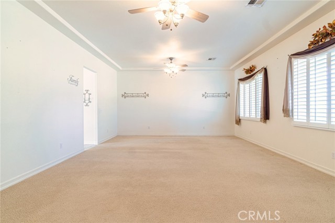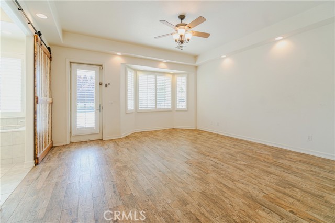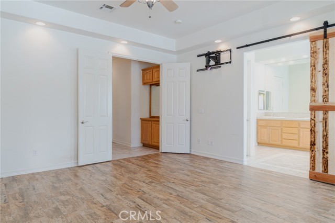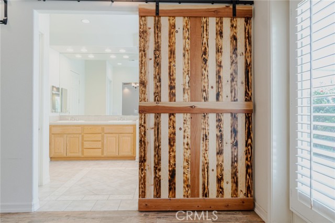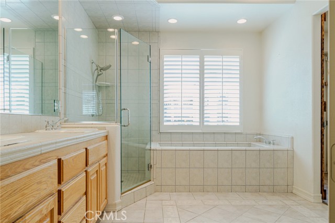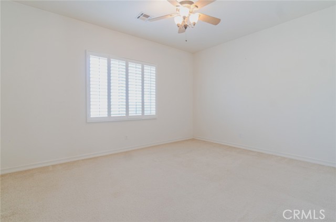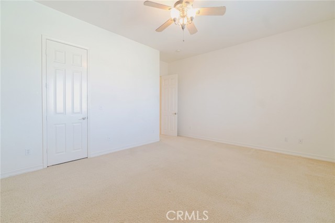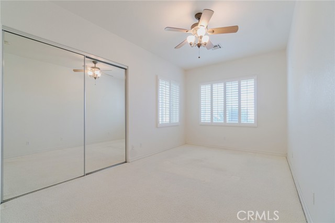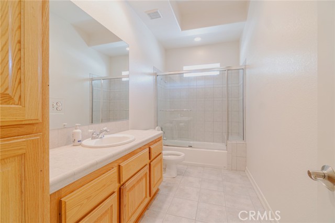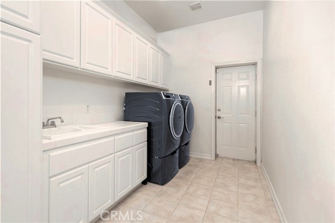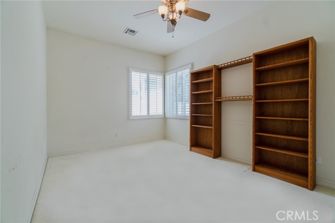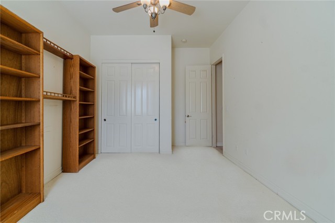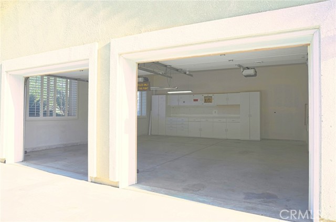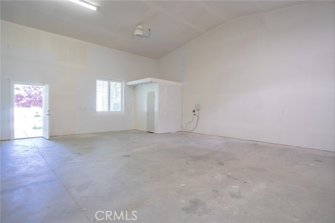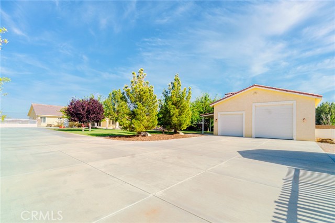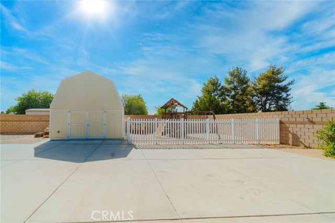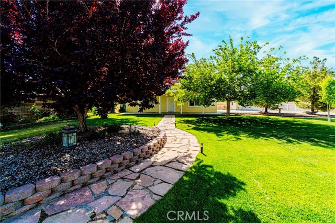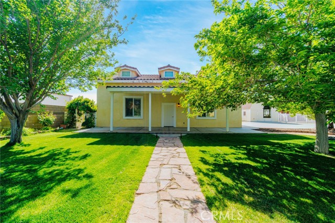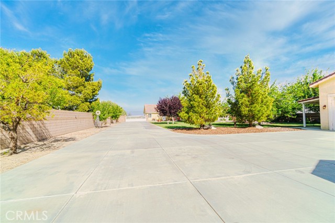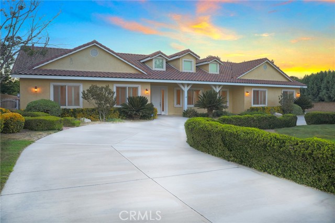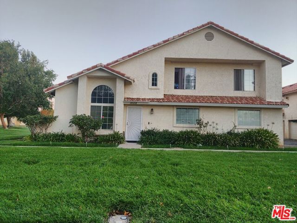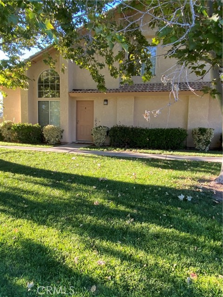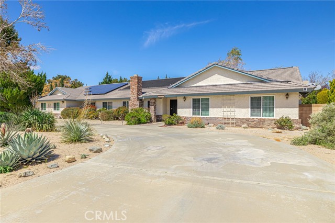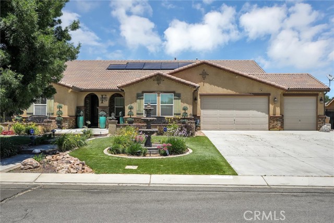43831 40th Street
Lancaster, CA 93535
Sold
Custom Built Single Story Pool & Spa Estate w/ A Near 1,400 Sq Ft Fully Permitted Workshop On A Near Acre Lot! Built In 2002, This Home Was Built Using Arxx Building Products Which Is A High-Performance Wall System That Produces Great Insulation, Superior Noise Reduction, Has A 4 Hour Fire Rating w/ 8" Concrete Walls And All Around Makes It A Much Stronger & Safer Home! Stunning Curb Appeal w/ A Professionally Landscaped Front Yard, Circular Driveway, And Over 200 cu Of Concrete Driveways, Walkways, Patios And More! Plantation Shutters, High 10' Ceilings & 8' Doors Throughout w/ An Adjoining Formal Living & Formal Dining Area. The Spacious Kitchen Offers Granite Countertops, Stainless Steel Appliances, A 6 Burner Stove, And A Large Center Island w/ Bar Stool Seating That Opens Up To The Family Room w/ A Rock-Wall Fireplace. The True Master Suite Showcases Custom Flooring, Backyard Access, And A Luxury Master Bath w/ Dual Vanities, A Tile Soaker Tub, And A Large Walk-In Closet. Create Lasting Memories With Friends & Family In Your Entertainers Resort-Style Backyard That Showcases A Built-In BBQ, Gazebo, Firepit, A Pool w/ A Beach Entrance, Waterfall, Spa, Mature Trees, Plenty Of Grass Areas, A Fenced Playground Area, A Garden, A 16' X 20' 2 Story Storage Shed w/ Lighting And Power, And A 1,344 Sq Ft Full Permitted Workshop w/ The Arxx Wall System, Large Roll Up Door To Fit A 41' Motorhome, And A Covered Patio. Attached Oversized & Deep 2 Car Finished Garage w/ Cabinets & A Workbench. Located Just Minutes Lancaster Baptist, & With NO HOA & NO Mello-Roos. Over $200,000 Spent This Unique One-Of-A-Kind Estate Is Truly A Must See!
PROPERTY INFORMATION
| MLS # | GD22194690 | Lot Size | 40,016 Sq. Ft. |
| HOA Fees | $0/Monthly | Property Type | Single Family Residence |
| Price | $ 869,999
Price Per SqFt: $ 273 |
DOM | 1013 Days |
| Address | 43831 40th Street | Type | Residential |
| City | Lancaster | Sq.Ft. | 3,192 Sq. Ft. |
| Postal Code | 93535 | Garage | 4 |
| County | Los Angeles | Year Built | 2003 |
| Bed / Bath | 4 / 4 | Parking | 4 |
| Built In | 2003 | Status | Closed |
| Sold Date | 2023-04-18 |
INTERIOR FEATURES
| Has Laundry | Yes |
| Laundry Information | Individual Room, Washer Hookup |
| Has Fireplace | Yes |
| Fireplace Information | Family Room, Fire Pit |
| Has Heating | Yes |
| Heating Information | Central |
| Room Information | Family Room, Kitchen, Laundry, Living Room, Main Floor Bedroom, Main Floor Master Bedroom, Master Bathroom, Master Suite, Walk-In Closet, Workshop |
| Has Cooling | Yes |
| Cooling Information | Central Air |
| Has Spa | Yes |
| SpaDescription | Private, In Ground |
| Main Level Bedrooms | 4 |
| Main Level Bathrooms | 4 |
EXTERIOR FEATURES
| Has Pool | Yes |
| Pool | Private, In Ground, Pebble, Waterfall |
| Has Sprinklers | Yes |
WALKSCORE
MAP
MORTGAGE CALCULATOR
- Principal & Interest:
- Property Tax: $928
- Home Insurance:$119
- HOA Fees:$0
- Mortgage Insurance:
PRICE HISTORY
| Date | Event | Price |
| 04/17/2023 | Pending | $869,999 |
| 01/20/2023 | Pending | $899,999 |
| 12/12/2022 | Relisted | $899,999 |
| 12/11/2022 | Relisted | $899,999 |
| 10/10/2022 | Price Change | $899,999 (-1.64%) |
| 09/04/2022 | Price Change | $915,000 (-0.44%) |

Topfind Realty
REALTOR®
(844)-333-8033
Questions? Contact today.
Interested in buying or selling a home similar to 43831 40th Street?
Listing provided courtesy of Mike Akopyan, Coldwell Banker Hallmark. Based on information from California Regional Multiple Listing Service, Inc. as of #Date#. This information is for your personal, non-commercial use and may not be used for any purpose other than to identify prospective properties you may be interested in purchasing. Display of MLS data is usually deemed reliable but is NOT guaranteed accurate by the MLS. Buyers are responsible for verifying the accuracy of all information and should investigate the data themselves or retain appropriate professionals. Information from sources other than the Listing Agent may have been included in the MLS data. Unless otherwise specified in writing, Broker/Agent has not and will not verify any information obtained from other sources. The Broker/Agent providing the information contained herein may or may not have been the Listing and/or Selling Agent.
