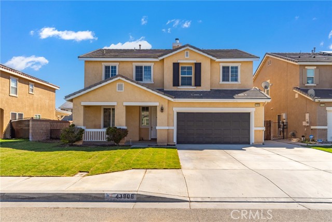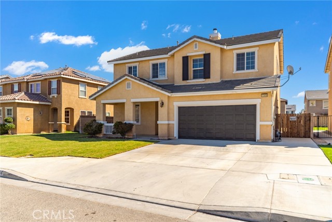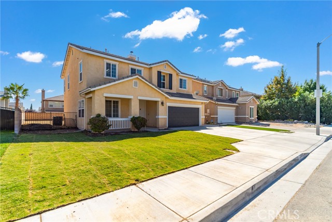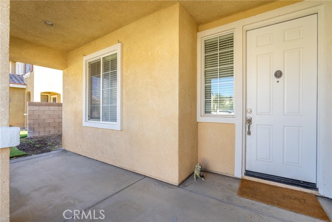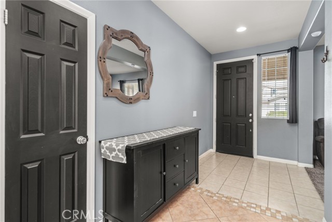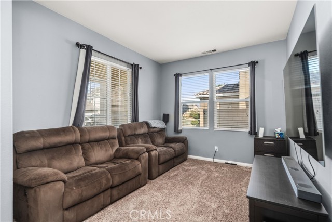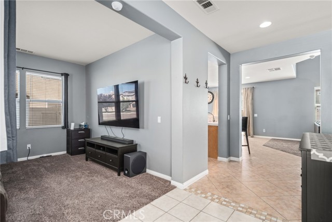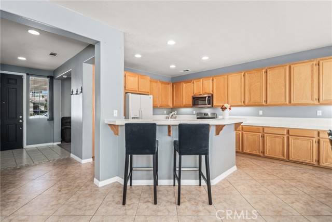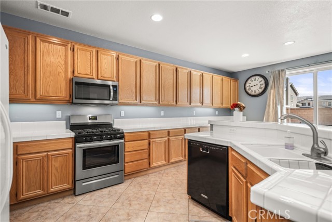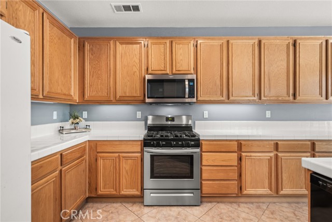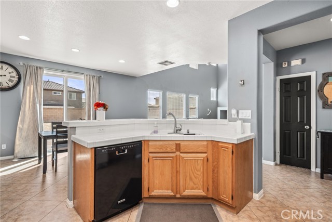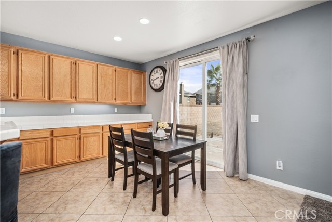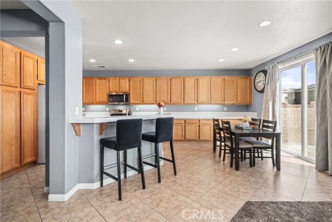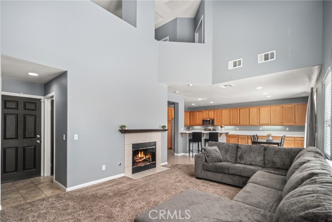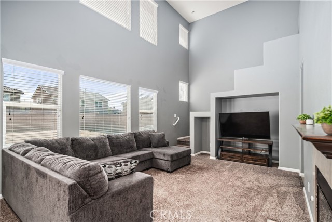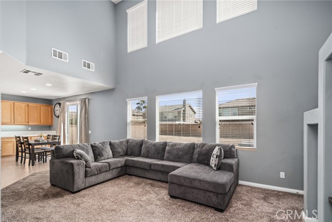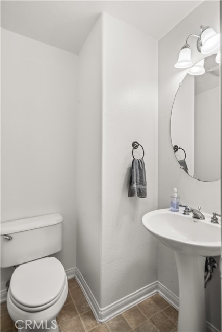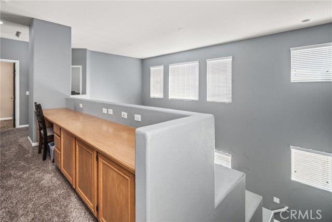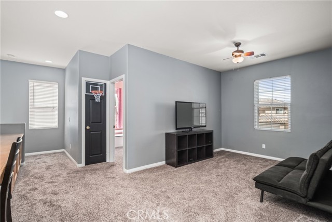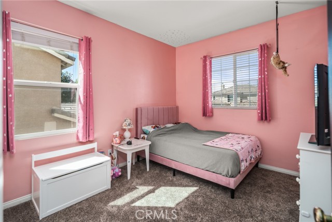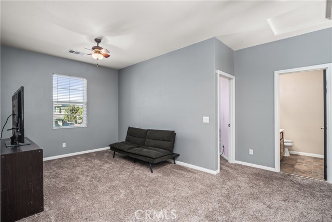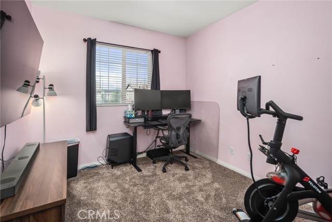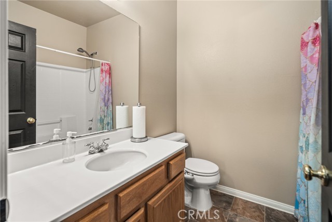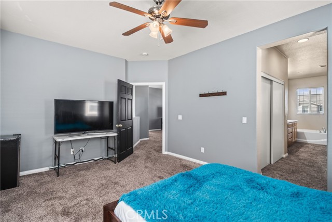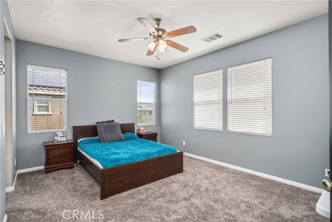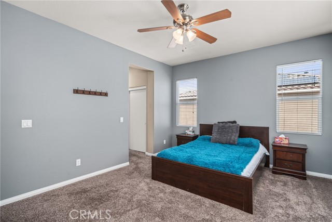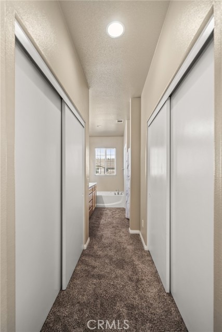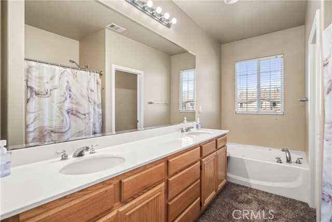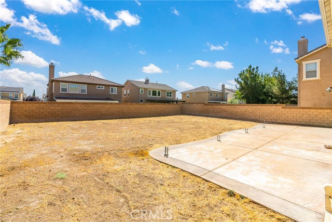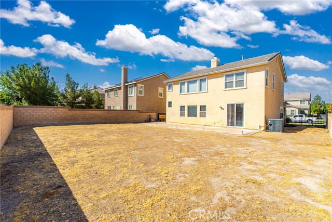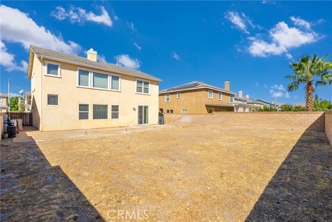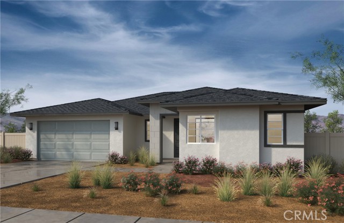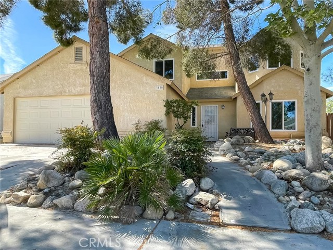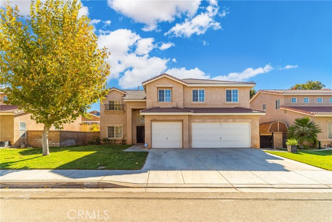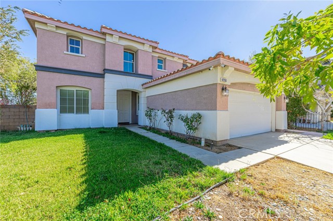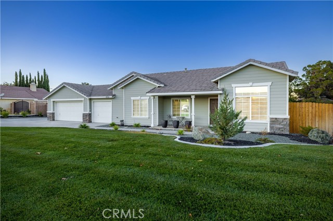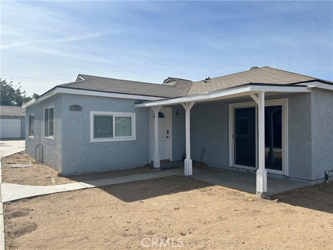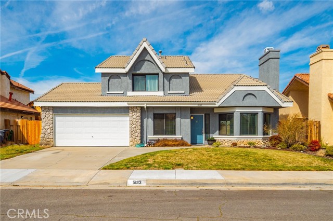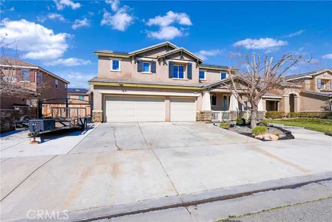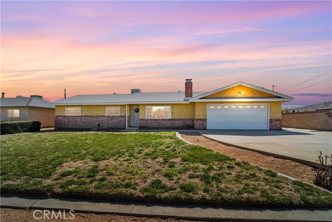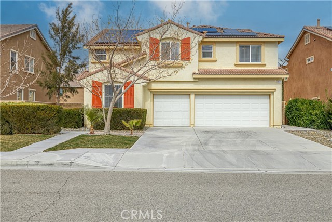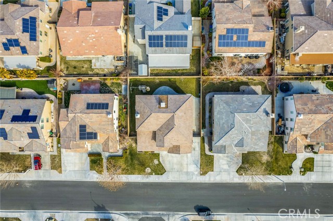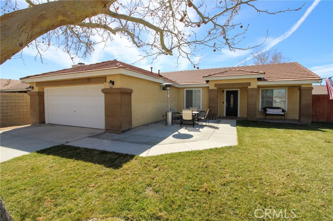43906 44th Street
Lancaster, CA 93536
Beautiful West Lancaster home, with an optional 4th bedroom, that is a perfect blend of functionality and curb appeal, complete with fresh landscaping and a charming covered front porch. Step inside to find ideal tile flooring and a bright, welcoming living room with plenty of natural light. The kitchen is a chef's dream, offering ample counter space and cabinets, perfect for all your cooking needs or countertop appliances. Enjoy casual meals with bar top seating that opens to the dining room, both of which overlook the spacious family room with soaring ceilings, a cozy gas fireplace, and plenty of room to entertain or unwind. The main floor also features a convenient bathroom and laundry room. Upstairs, you'll find a generous loft with built-in storage and a desk, ideal for work or study or 4th bedroom. The two secondary bedrooms are spacious, while the secondary bathroom offers plenty of counter space for guests or family. The primary bedroom is both large and comfortable, with its own private ensuite featuring a separate bathtub and shower, double vanity, and ample storage. The backyard is ready for your personal touch, featuring an oversized slab patio prepped for a covered patio, a large lot with block walls for privacy, and RV access possible.
PROPERTY INFORMATION
| MLS # | SR24204222 | Lot Size | 6,720 Sq. Ft. |
| HOA Fees | $0/Monthly | Property Type | Single Family Residence |
| Price | $ 525,000
Price Per SqFt: $ 257 |
DOM | 336 Days |
| Address | 43906 44th Street | Type | Residential |
| City | Lancaster | Sq.Ft. | 2,045 Sq. Ft. |
| Postal Code | 93536 | Garage | 2 |
| County | Los Angeles | Year Built | 2005 |
| Bed / Bath | 4 / 3 | Parking | 2 |
| Built In | 2005 | Status | Active |
INTERIOR FEATURES
| Has Laundry | Yes |
| Laundry Information | Individual Room, Inside |
| Has Fireplace | Yes |
| Fireplace Information | Family Room |
| Has Appliances | Yes |
| Kitchen Appliances | Dishwasher, Disposal, Gas Oven, Gas Range, Microwave |
| Kitchen Information | Kitchen Open to Family Room |
| Kitchen Area | Area, Breakfast Counter / Bar, Dining Room |
| Has Heating | Yes |
| Heating Information | Central |
| Room Information | Den, Family Room, Formal Entry, Living Room, Loft |
| Has Cooling | Yes |
| Cooling Information | Central Air |
| Flooring Information | Carpet, Tile |
| InteriorFeatures Information | High Ceilings |
| EntryLocation | 1 |
| Entry Level | 1 |
| Has Spa | No |
| SpaDescription | None |
| Bathroom Information | Double Sinks in Primary Bath, Separate tub and shower |
| Main Level Bedrooms | 0 |
| Main Level Bathrooms | 1 |
EXTERIOR FEATURES
| FoundationDetails | Slab |
| Roof | Tile |
| Has Pool | No |
| Pool | None |
| Has Patio | Yes |
| Patio | Slab |
| Has Fence | Yes |
| Fencing | Block |
WALKSCORE
MAP
MORTGAGE CALCULATOR
- Principal & Interest:
- Property Tax: $560
- Home Insurance:$119
- HOA Fees:$0
- Mortgage Insurance:
PRICE HISTORY
| Date | Event | Price |
| 10/02/2024 | Listed | $525,000 |

Topfind Realty
REALTOR®
(844)-333-8033
Questions? Contact today.
Use a Topfind agent and receive a cash rebate of up to $5,250
Lancaster Similar Properties
Listing provided courtesy of Daniel Levine, Berkshire Hathaway HomeServices Troth, Realtors. Based on information from California Regional Multiple Listing Service, Inc. as of #Date#. This information is for your personal, non-commercial use and may not be used for any purpose other than to identify prospective properties you may be interested in purchasing. Display of MLS data is usually deemed reliable but is NOT guaranteed accurate by the MLS. Buyers are responsible for verifying the accuracy of all information and should investigate the data themselves or retain appropriate professionals. Information from sources other than the Listing Agent may have been included in the MLS data. Unless otherwise specified in writing, Broker/Agent has not and will not verify any information obtained from other sources. The Broker/Agent providing the information contained herein may or may not have been the Listing and/or Selling Agent.
