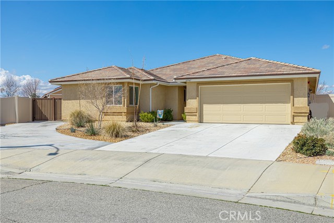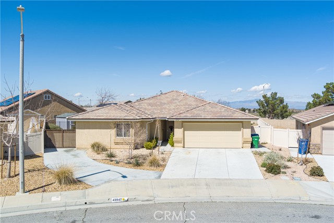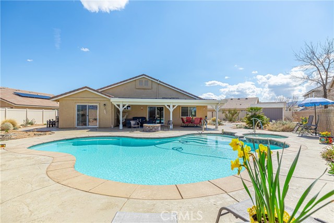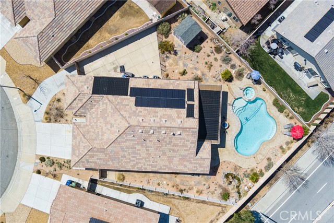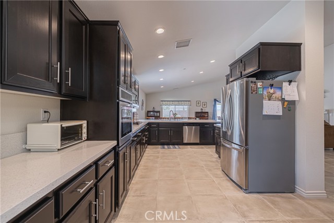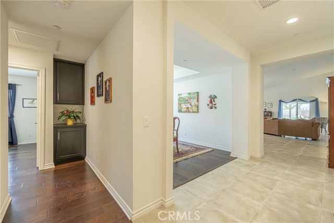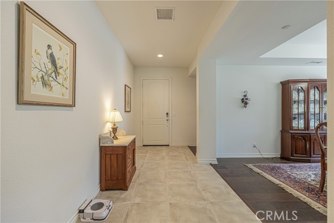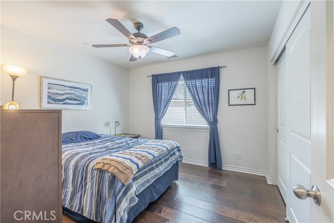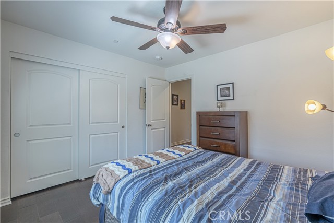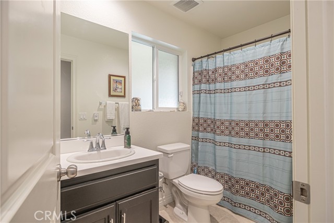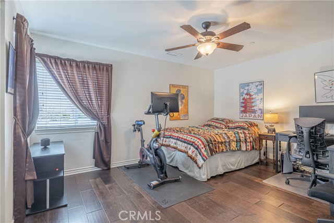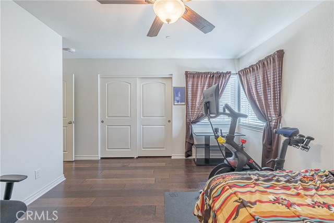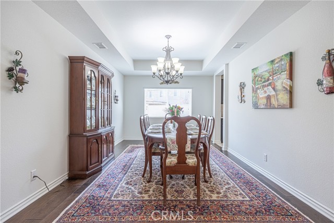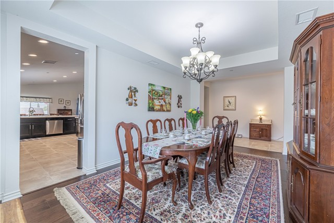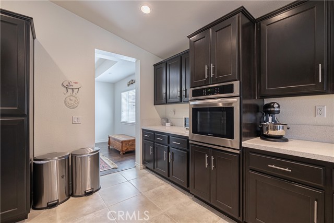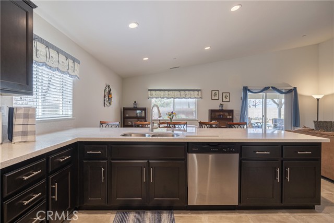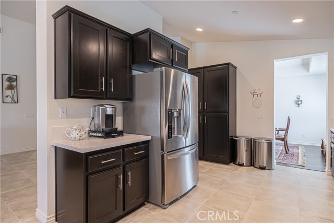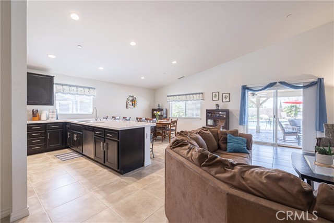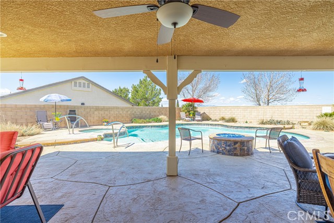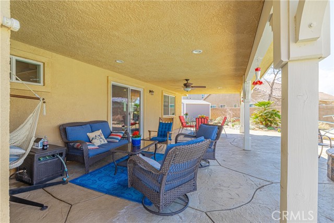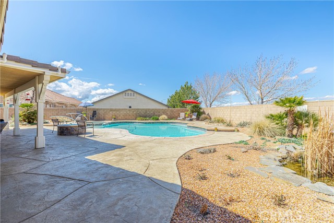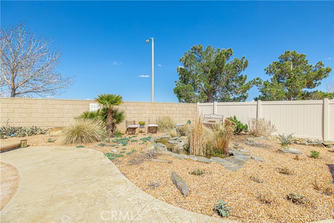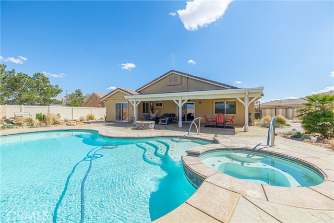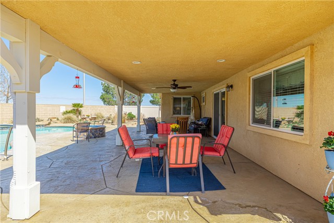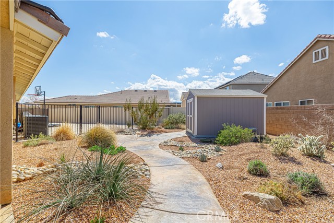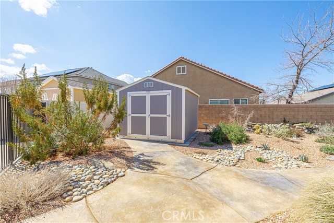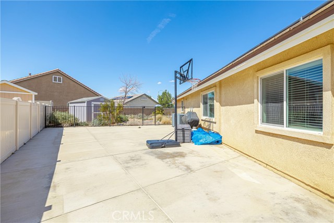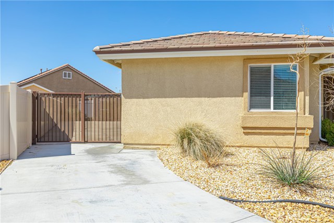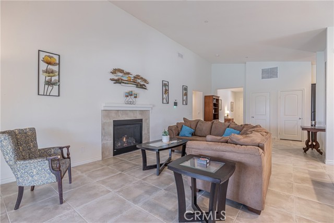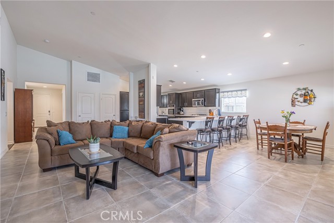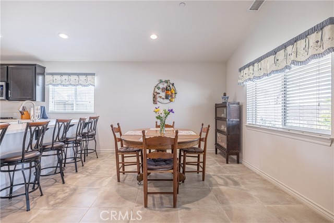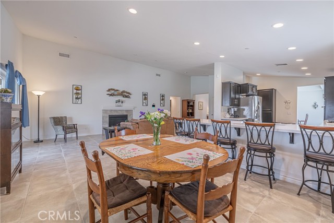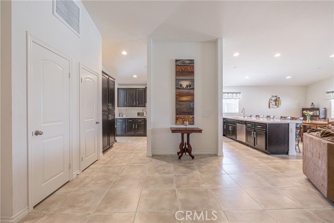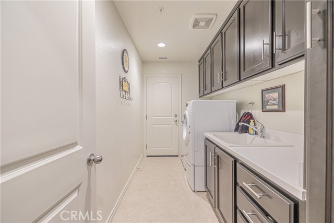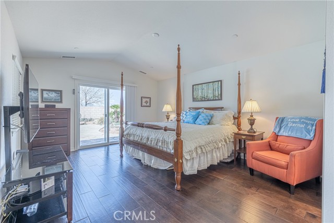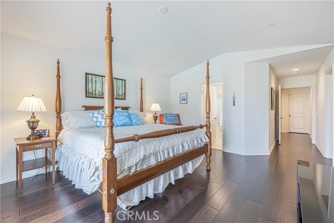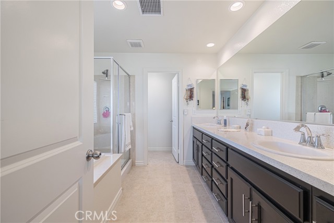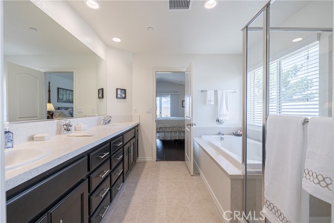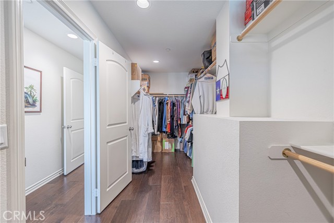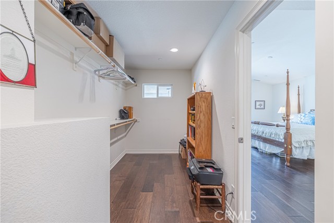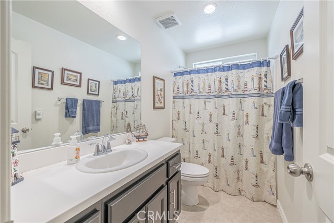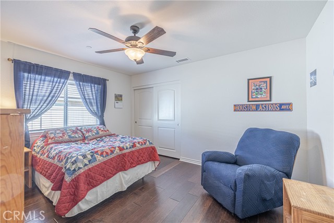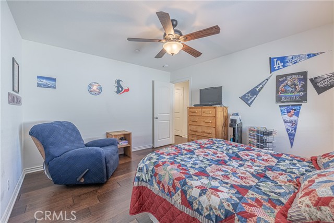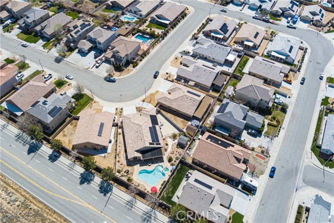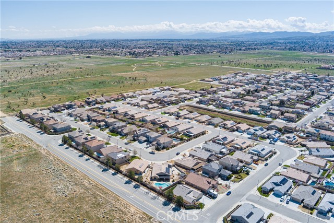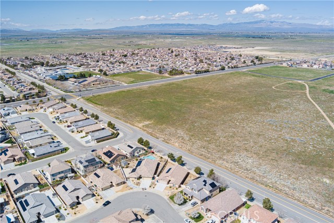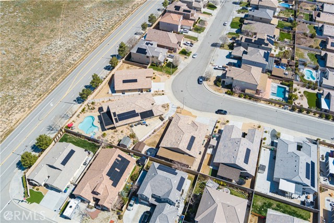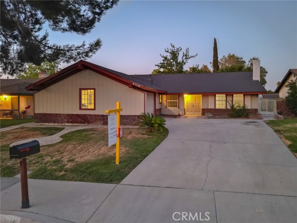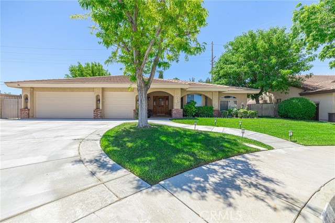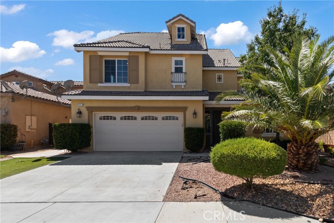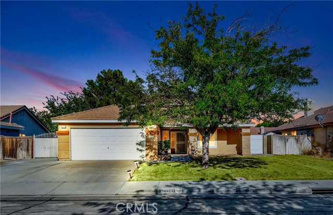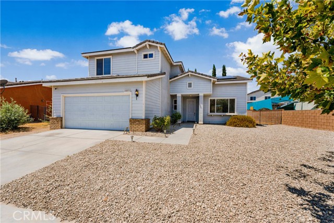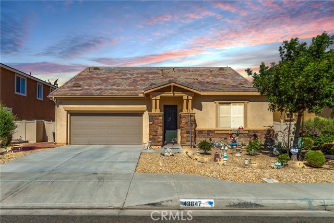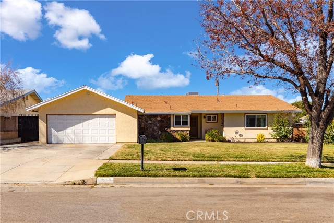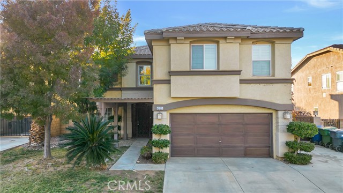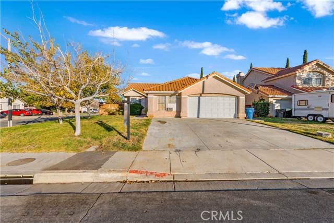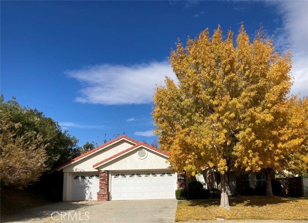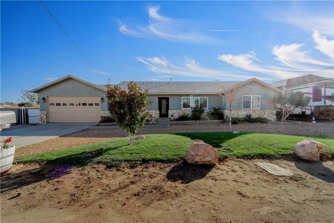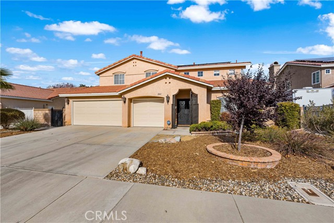43947 Sondi Drive
Lancaster, CA 93536
Sold
Spectacular West Lancaster Harris Built Single Story Pool Home is an Entertainers Dream. Built in 2018, with Over 2,600 Sq/ft. of Living Space and More than $100K in Upgrades. Flooring Throughout is Tile and Distressed Maple Engineered Hardwood. Large Chefs Kitchen with Vaulted Ceiling Features Quartz Counters, Counter Seating, Stainless Steel Appliances and Opens to the Formal Dining Room, Living Room and Back Patio. Step Out Sliding Door to Spacious Custom Backyard Retreat Featuring New Stamped Concrete, Patio Cover, Fire Pit, Pool/Spa, Professionally Designed Low Maintenance Landscaping w/ Native Plants and a Pond. Side Yard is all Concrete with Access Gate for Small Trailer/Car and Tuff Shed for Storage. Upgraded and Owned 5.27kw Solar System. Separate Solar Heating Keeps Pool Warm. Dual Air Conditioners, Tankless Water Heater and 2x6'' Walls Increase Homes Efficiency. Primary Bedroom has Giant Walk-In Closet and Bathroom with Dual Sinks, Soaking Tub and Shower. One-of-a-Kind Home.
PROPERTY INFORMATION
| MLS # | SR23044054 | Lot Size | 12,042 Sq. Ft. |
| HOA Fees | $0/Monthly | Property Type | Single Family Residence |
| Price | $ 614,900
Price Per SqFt: $ 234 |
DOM | 679 Days |
| Address | 43947 Sondi Drive | Type | Residential |
| City | Lancaster | Sq.Ft. | 2,632 Sq. Ft. |
| Postal Code | 93536 | Garage | 2 |
| County | Los Angeles | Year Built | 2018 |
| Bed / Bath | 4 / 3 | Parking | 2 |
| Built In | 2018 | Status | Closed |
| Sold Date | 2023-04-20 |
INTERIOR FEATURES
| Has Laundry | Yes |
| Laundry Information | Gas Dryer Hookup, Individual Room |
| Has Fireplace | Yes |
| Fireplace Information | Family Room, Gas Starter, Fire Pit |
| Has Appliances | Yes |
| Kitchen Appliances | Dishwasher, Gas Cooktop, Microwave, Tankless Water Heater |
| Kitchen Information | Quartz Counters |
| Kitchen Area | Breakfast Counter / Bar, Dining Room |
| Has Heating | Yes |
| Heating Information | Central |
| Room Information | All Bedrooms Down |
| Has Cooling | Yes |
| Cooling Information | Central Air |
| Flooring Information | Tile, Wood |
| InteriorFeatures Information | Open Floorplan, Quartz Counters, Recessed Lighting |
| Has Spa | Yes |
| SpaDescription | Private, Gunite, In Ground |
| SecuritySafety | Security System |
| Bathroom Information | Quartz Counters |
| Main Level Bedrooms | 4 |
| Main Level Bathrooms | 3 |
EXTERIOR FEATURES
| FoundationDetails | Slab |
| Roof | Tile |
| Has Pool | Yes |
| Pool | Private, Gunite, Heated, Gas Heat, In Ground, Solar Heat |
| Has Patio | Yes |
| Patio | Covered |
| Has Fence | Yes |
| Fencing | Block, Vinyl |
| Has Sprinklers | Yes |
WALKSCORE
MAP
MORTGAGE CALCULATOR
- Principal & Interest:
- Property Tax: $656
- Home Insurance:$119
- HOA Fees:$0
- Mortgage Insurance:
PRICE HISTORY
| Date | Event | Price |
| 04/20/2023 | Sold | $625,000 |
| 03/22/2023 | Pending | $614,900 |
| 03/17/2023 | Listed | $614,900 |

Topfind Realty
REALTOR®
(844)-333-8033
Questions? Contact today.
Interested in buying or selling a home similar to 43947 Sondi Drive?
Lancaster Similar Properties
Listing provided courtesy of Cliff Beckwith, Berkshire Hathaway HomeServices Troth, Realtors. Based on information from California Regional Multiple Listing Service, Inc. as of #Date#. This information is for your personal, non-commercial use and may not be used for any purpose other than to identify prospective properties you may be interested in purchasing. Display of MLS data is usually deemed reliable but is NOT guaranteed accurate by the MLS. Buyers are responsible for verifying the accuracy of all information and should investigate the data themselves or retain appropriate professionals. Information from sources other than the Listing Agent may have been included in the MLS data. Unless otherwise specified in writing, Broker/Agent has not and will not verify any information obtained from other sources. The Broker/Agent providing the information contained herein may or may not have been the Listing and/or Selling Agent.
