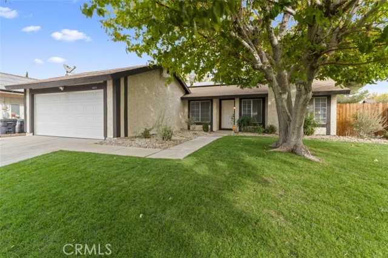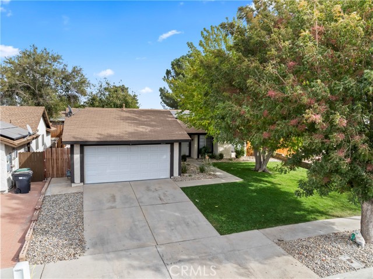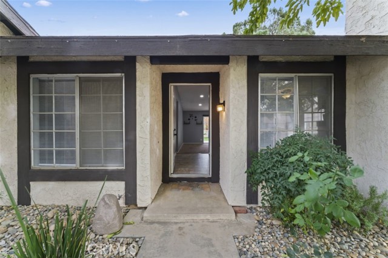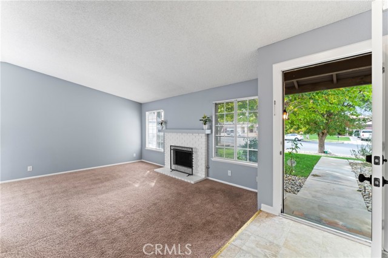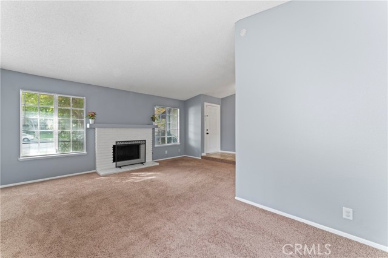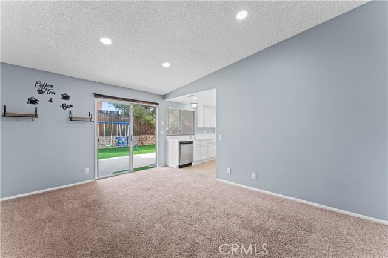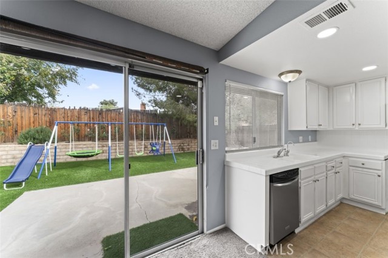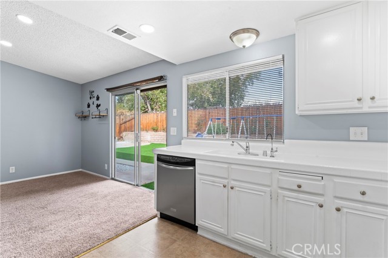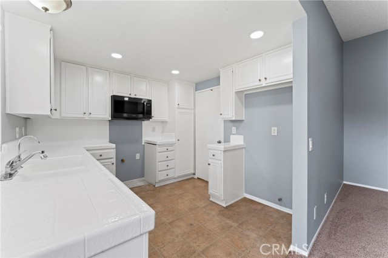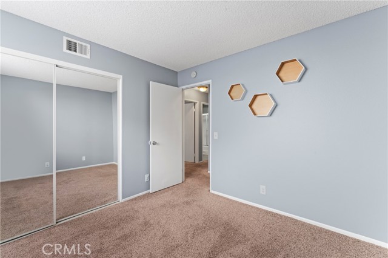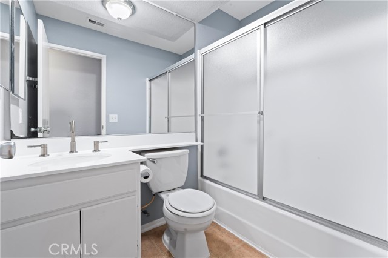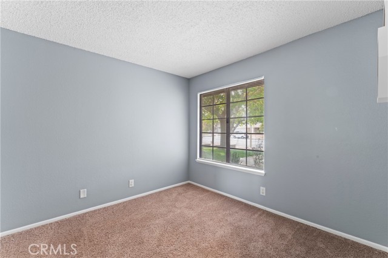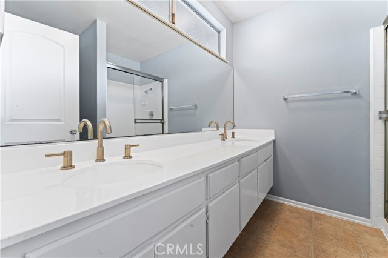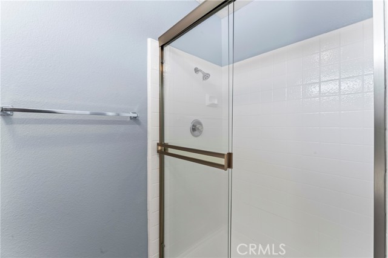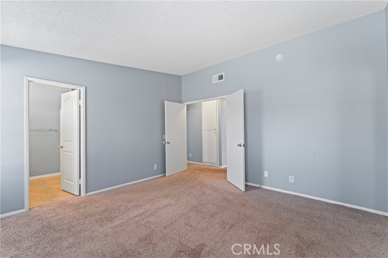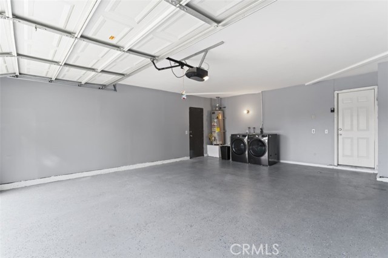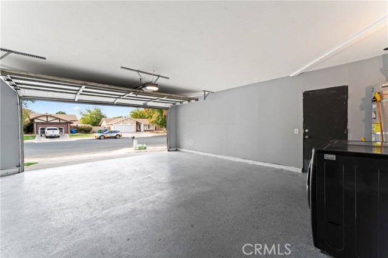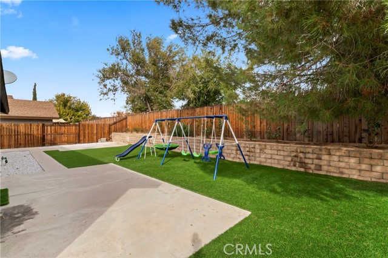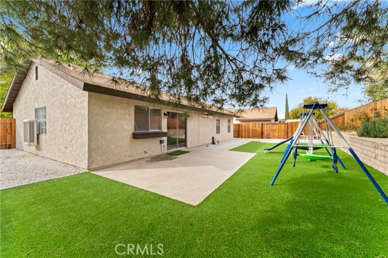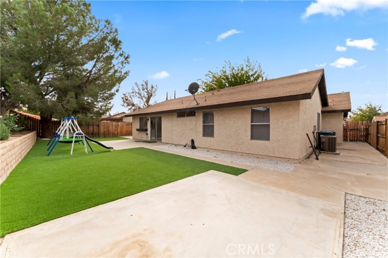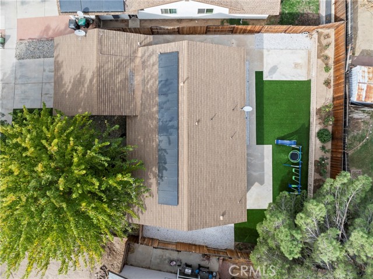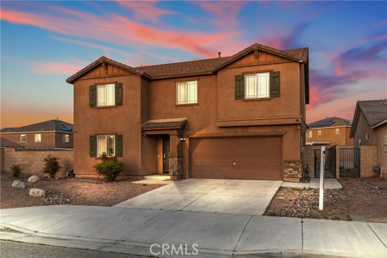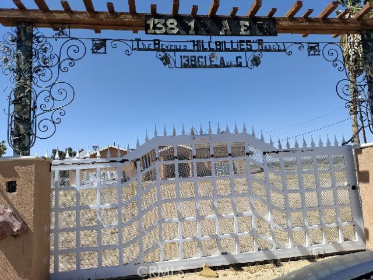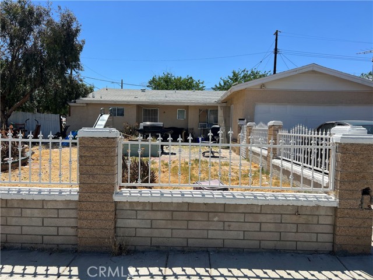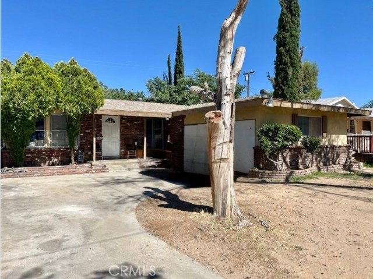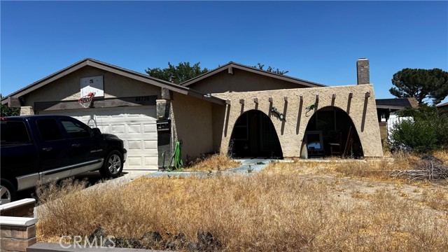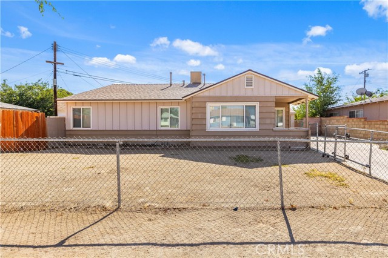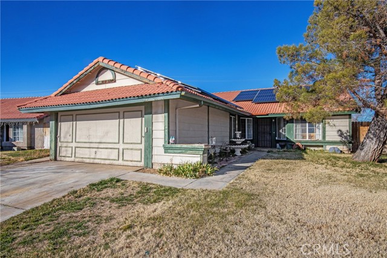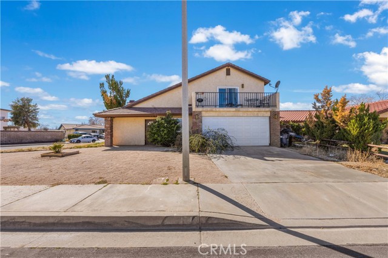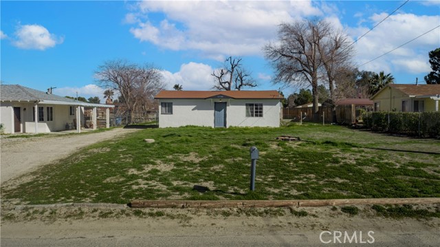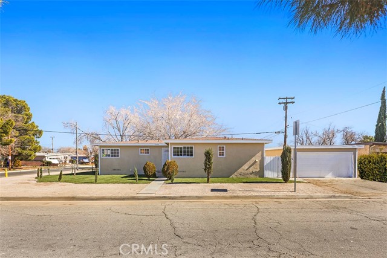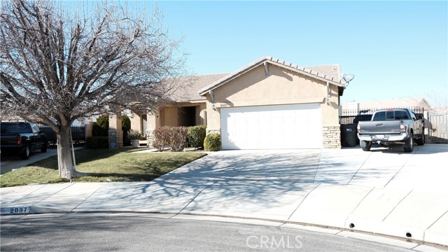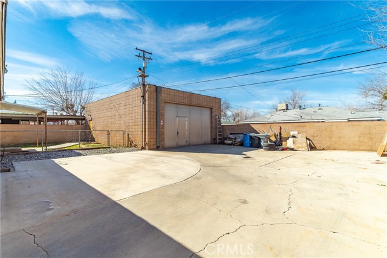44034 Glenraven Road
Lancaster, CA 93535
Welcome to this beautifully maintained home located on a wide street where pride of homeownership is evident in every direction. With stunning curb appeal, this property features a well manicured lawn and an inviting park-like front yard, an overgrown tree that provides ample shade and a serene atmosphere. Inside, you'll find a well-kept interior boasting 1,341 sq ft of living space, including 3 spacious bedrooms and 2 bathrooms. The formal living room with high ceilings enhance the open feel of the home. Highlighted by a cozy fireplace, it flows seamlessly into the dining room, creating an ideal space for relaxation and gatherings. The thoughtfully designed wrap-around kitchen leads to both the dining room and family room, making entertaining a breeze. The family room provides easy access to a clean, low-maintenance outdoor space featuring synthetic turf, perfect for hosting family BBQs and gatherings. An overgrown tree nicely tucked in a corner adds to the zen-like ambiance, creating a peaceful retreat. Additional features include carpet throughout, central A/C and heating, and while solar panels are not included in the sale, they may be available with the right offer. The property also boasts a 2-car garage that has been insulated and features clean, durable epoxy floors—perfect for those who love working in their garage. This charming home is ready for you to make it your own!
PROPERTY INFORMATION
| MLS # | SR24226586 | Lot Size | 6,607 Sq. Ft. |
| HOA Fees | $0/Monthly | Property Type | Single Family Residence |
| Price | $ 465,990
Price Per SqFt: $ 347 |
DOM | 385 Days |
| Address | 44034 Glenraven Road | Type | Residential |
| City | Lancaster | Sq.Ft. | 1,341 Sq. Ft. |
| Postal Code | 93535 | Garage | 2 |
| County | Los Angeles | Year Built | 1980 |
| Bed / Bath | 3 / 2 | Parking | 2 |
| Built In | 1980 | Status | Active |
INTERIOR FEATURES
| Has Laundry | Yes |
| Laundry Information | In Garage |
| Has Fireplace | Yes |
| Fireplace Information | Living Room |
| Has Appliances | Yes |
| Kitchen Appliances | Dishwasher, Free-Standing Range, Microwave, Water Line to Refrigerator |
| Kitchen Information | Tile Counters |
| Kitchen Area | Dining Room |
| Has Heating | Yes |
| Heating Information | Central, Fireplace(s) |
| Room Information | Family Room, Formal Entry, Foyer |
| Has Cooling | Yes |
| Cooling Information | Central Air |
| Flooring Information | Carpet, Tile |
| InteriorFeatures Information | Ceiling Fan(s), High Ceilings, Tile Counters |
| DoorFeatures | Atrium Doors, Sliding Doors |
| EntryLocation | front |
| Entry Level | 1 |
| Has Spa | No |
| SpaDescription | None |
| SecuritySafety | Carbon Monoxide Detector(s), Smoke Detector(s) |
| Bathroom Information | Double Sinks in Primary Bath, Formica Counters |
| Main Level Bedrooms | 1 |
| Main Level Bathrooms | 1 |
EXTERIOR FEATURES
| FoundationDetails | Slab |
| Has Pool | No |
| Pool | None |
| Has Patio | Yes |
| Patio | Slab |
WALKSCORE
MAP
MORTGAGE CALCULATOR
- Principal & Interest:
- Property Tax: $497
- Home Insurance:$119
- HOA Fees:$0
- Mortgage Insurance:
PRICE HISTORY
| Date | Event | Price |
| 11/02/2024 | Listed | $465,990 |

Topfind Realty
REALTOR®
(844)-333-8033
Questions? Contact today.
Use a Topfind agent and receive a cash rebate of up to $2,330
Lancaster Similar Properties
Listing provided courtesy of Janette Correa, Keller Williams Encino/Sherman Oaks. Based on information from California Regional Multiple Listing Service, Inc. as of #Date#. This information is for your personal, non-commercial use and may not be used for any purpose other than to identify prospective properties you may be interested in purchasing. Display of MLS data is usually deemed reliable but is NOT guaranteed accurate by the MLS. Buyers are responsible for verifying the accuracy of all information and should investigate the data themselves or retain appropriate professionals. Information from sources other than the Listing Agent may have been included in the MLS data. Unless otherwise specified in writing, Broker/Agent has not and will not verify any information obtained from other sources. The Broker/Agent providing the information contained herein may or may not have been the Listing and/or Selling Agent.
