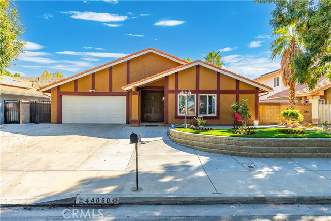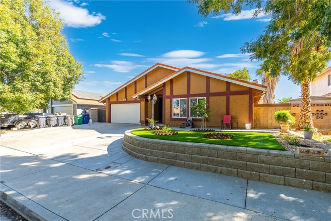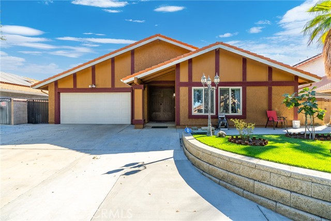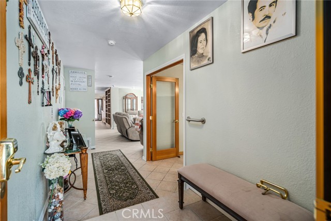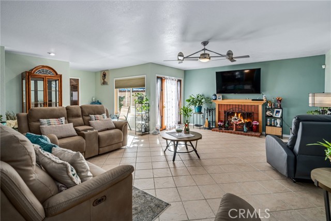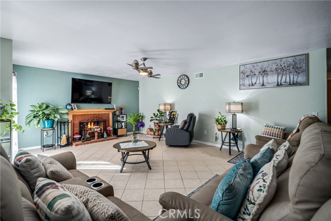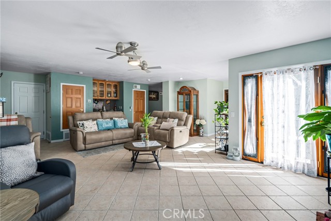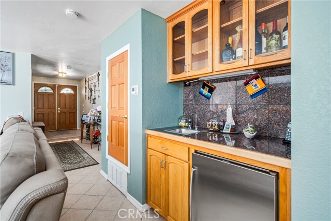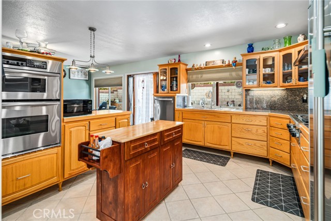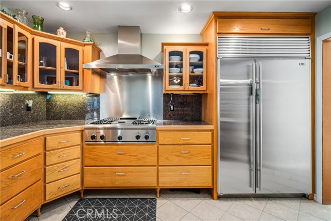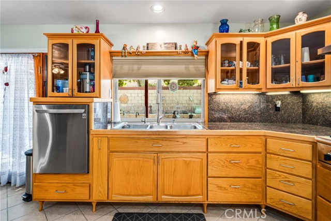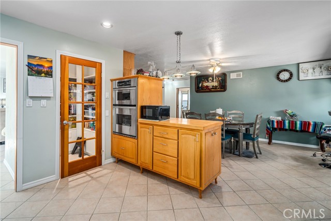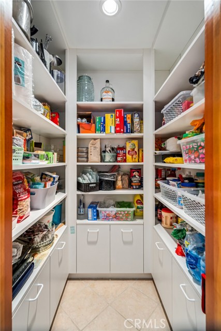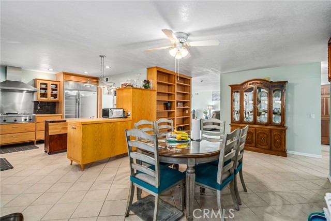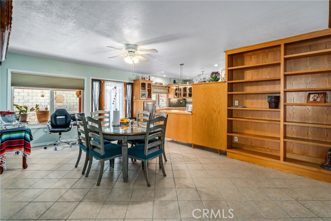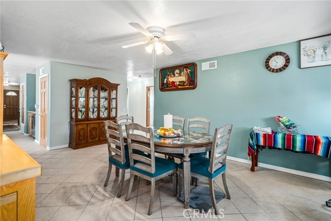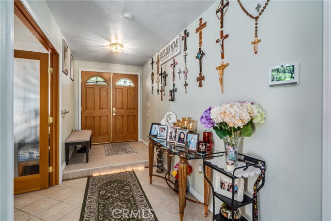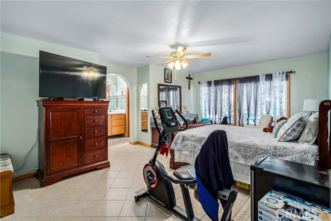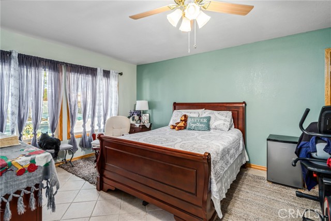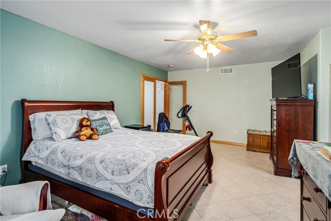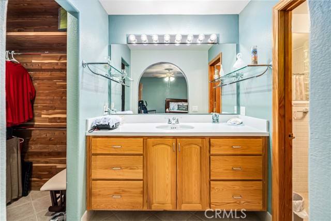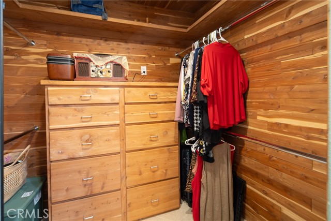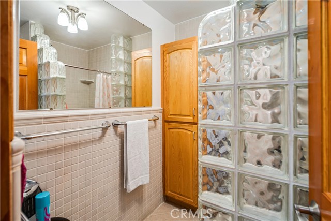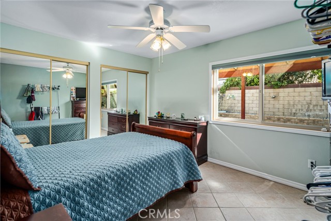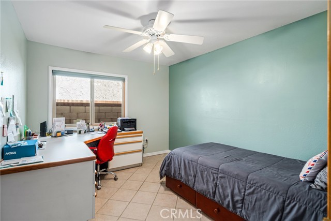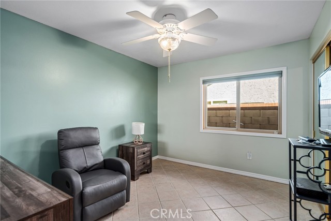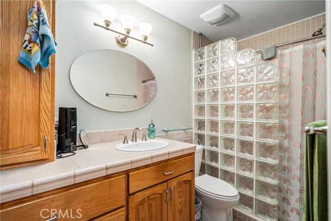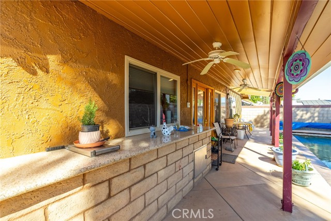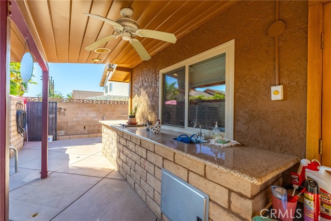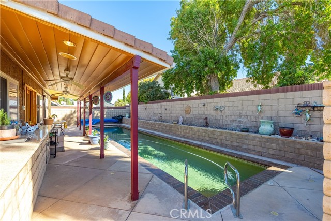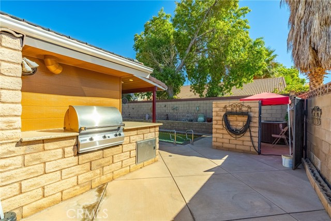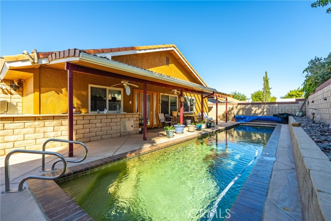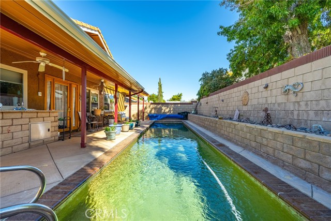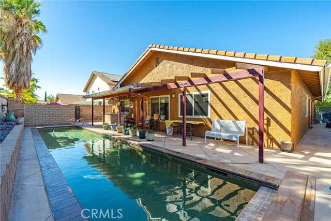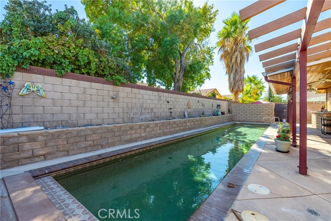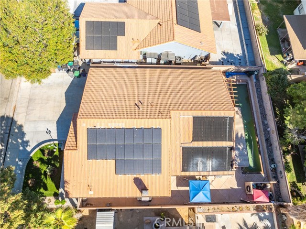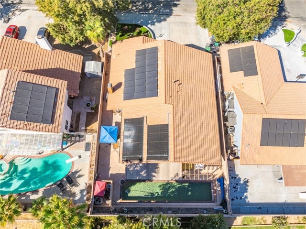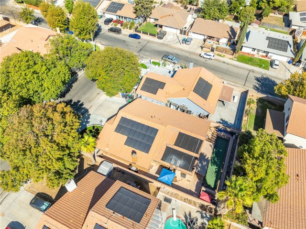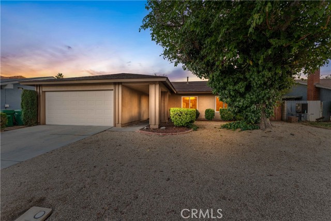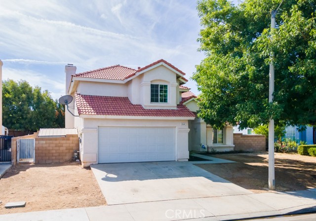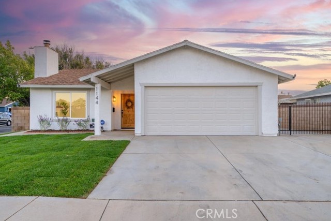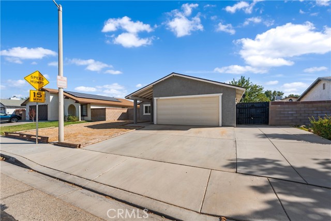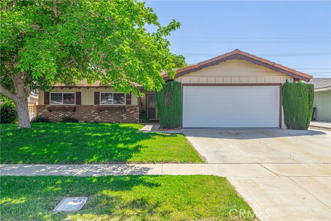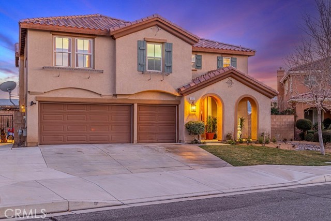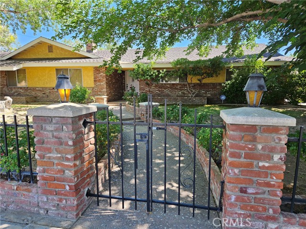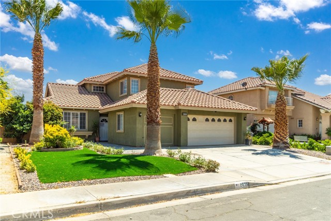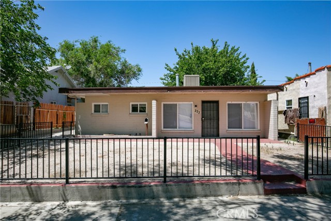44050 Andale Avenue
Lancaster, CA 93535
Prepare to be impressed by this stunning, upgraded pool home with custom finishes throughout! The front yard showcases attractive, low-maintenance landscaping. Step inside through the beautiful wood double entry doors and be greeted by contemporary tile flooring that flows through all the main living areas. The spacious living room features a cozy fireplace and a wet bar with a refrigerator, perfect for entertaining. Adjacent is the formal dining room, while the family room offers floor-to-ceiling built-ins, adding both style and functionality. A chef's dream, the kitchen boasts gorgeous custom cabinetry with oversized drawers and glass-front upper doors, granite countertops and backsplash, a butcher block work area, and a commercial-style range with a griddle and matching hood. Also included are a wall oven, microwave/convection oven, a raised dishwasher, and a Thermador Sub-Zero refrigerator/freezer. The kitchen is completed by a walk-in pantry with a stylish glass door. The master suite offers frosted glass French doors, a spacious walk-in closet, and a luxurious master bathroom with an oversized, custom-tiled shower featuring glass block accents. One bedroom is equipped with built-ins, making it a perfect home office. The hall bath also features a glass block tub/shower. The backyard is an entertainer's dream with a covered patio, lap PebbleTec pool with a cover, and a built-in granite bar complete with a BBQ and sink. Don't miss out on this exceptional home!
PROPERTY INFORMATION
| MLS # | SR24215741 | Lot Size | 6,213 Sq. Ft. |
| HOA Fees | $0/Monthly | Property Type | Single Family Residence |
| Price | $ 519,000
Price Per SqFt: $ 245 |
DOM | 411 Days |
| Address | 44050 Andale Avenue | Type | Residential |
| City | Lancaster | Sq.Ft. | 2,120 Sq. Ft. |
| Postal Code | 93535 | Garage | 2 |
| County | Los Angeles | Year Built | 1978 |
| Bed / Bath | 4 / 2 | Parking | 2 |
| Built In | 1978 | Status | Active |
INTERIOR FEATURES
| Has Laundry | Yes |
| Laundry Information | In Garage, See Remarks |
| Has Fireplace | Yes |
| Fireplace Information | Living Room |
| Has Appliances | Yes |
| Kitchen Appliances | Built-In Range, Dishwasher, Disposal, Gas Oven, Microwave, Refrigerator |
| Kitchen Information | Granite Counters |
| Kitchen Area | Area |
| Has Heating | Yes |
| Heating Information | Central |
| Room Information | All Bedrooms Down |
| Has Cooling | Yes |
| Cooling Information | Central Air |
| Flooring Information | Tile |
| InteriorFeatures Information | Block Walls |
| EntryLocation | 1 |
| Entry Level | 1 |
| Has Spa | No |
| SpaDescription | None |
| Main Level Bedrooms | 4 |
| Main Level Bathrooms | 2 |
EXTERIOR FEATURES
| FoundationDetails | Slab |
| Roof | Tile |
| Has Pool | Yes |
| Pool | Private, Gunite, In Ground, Pebble |
| Has Patio | Yes |
| Patio | Covered, Slab |
| Has Fence | Yes |
| Fencing | Block |
WALKSCORE
MAP
MORTGAGE CALCULATOR
- Principal & Interest:
- Property Tax: $554
- Home Insurance:$119
- HOA Fees:$0
- Mortgage Insurance:
PRICE HISTORY
| Date | Event | Price |
| 10/17/2024 | Listed | $519,000 |

Topfind Realty
REALTOR®
(844)-333-8033
Questions? Contact today.
Use a Topfind agent and receive a cash rebate of up to $5,190
Lancaster Similar Properties
Listing provided courtesy of Christina Di Marzo, Berkshire Hathaway HomeServices Troth, Realtors. Based on information from California Regional Multiple Listing Service, Inc. as of #Date#. This information is for your personal, non-commercial use and may not be used for any purpose other than to identify prospective properties you may be interested in purchasing. Display of MLS data is usually deemed reliable but is NOT guaranteed accurate by the MLS. Buyers are responsible for verifying the accuracy of all information and should investigate the data themselves or retain appropriate professionals. Information from sources other than the Listing Agent may have been included in the MLS data. Unless otherwise specified in writing, Broker/Agent has not and will not verify any information obtained from other sources. The Broker/Agent providing the information contained herein may or may not have been the Listing and/or Selling Agent.
