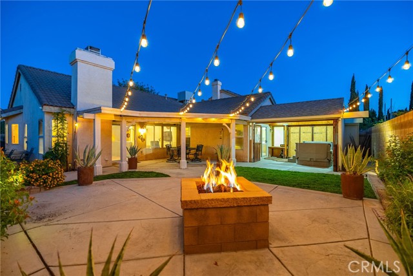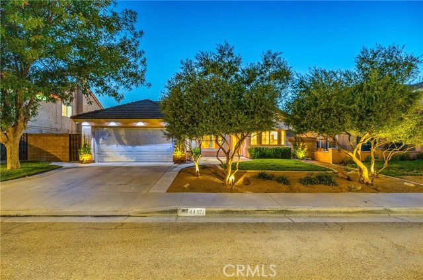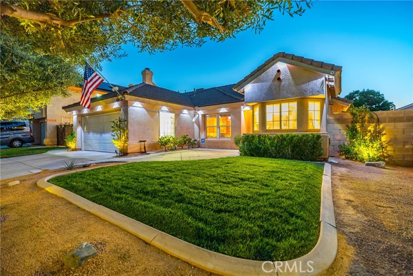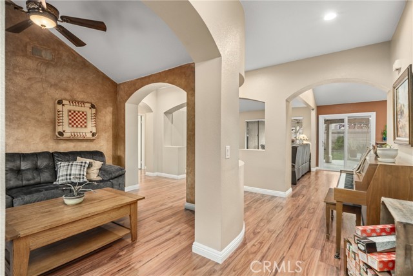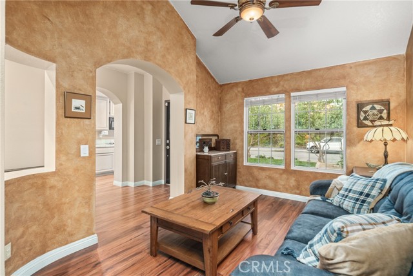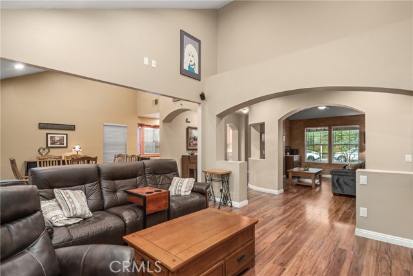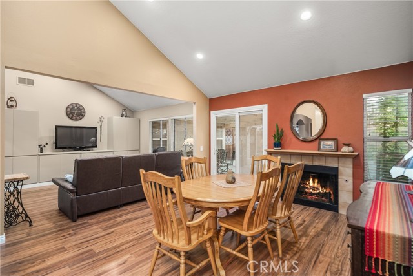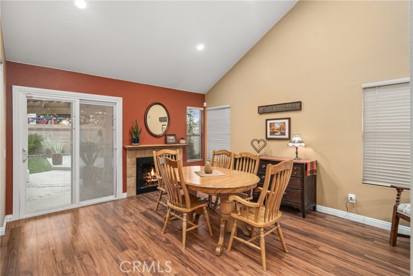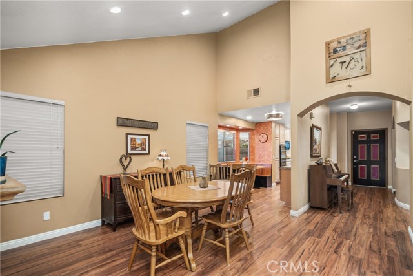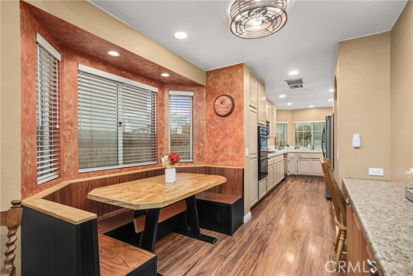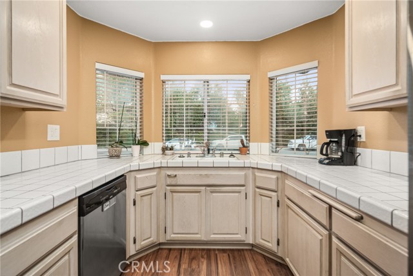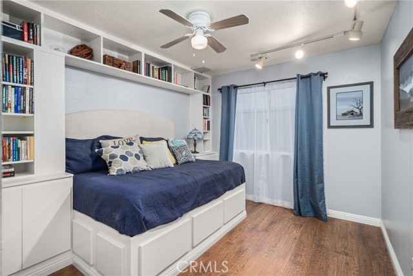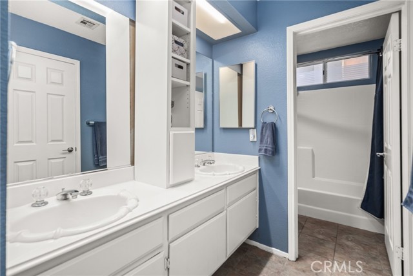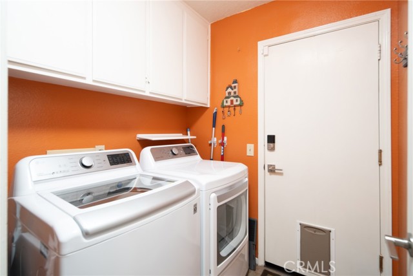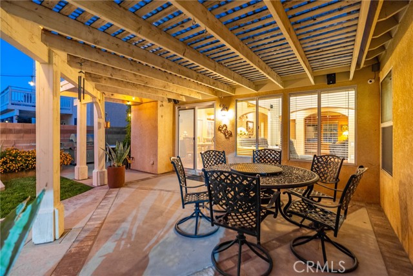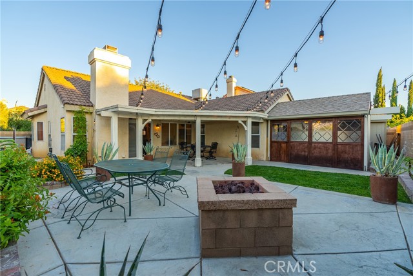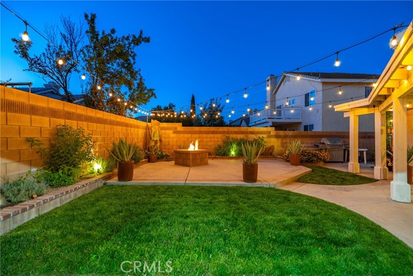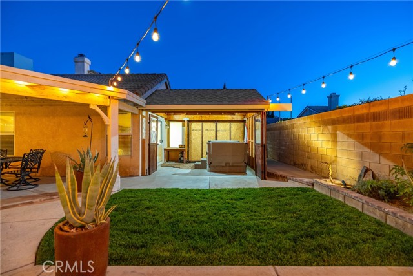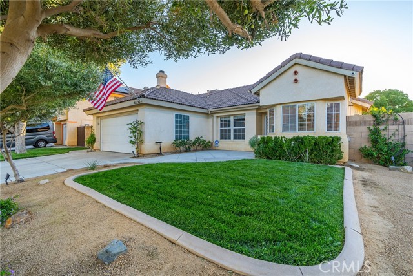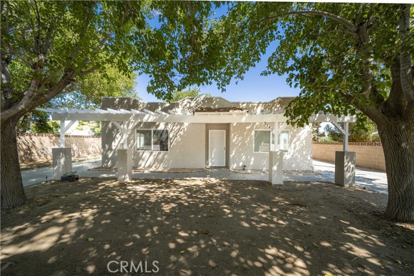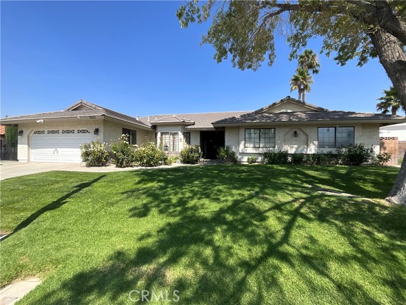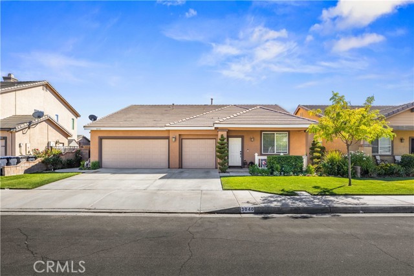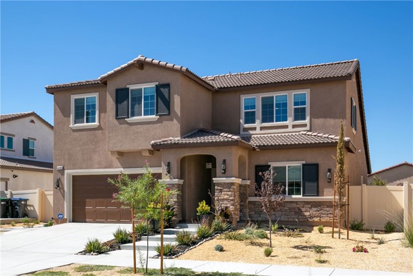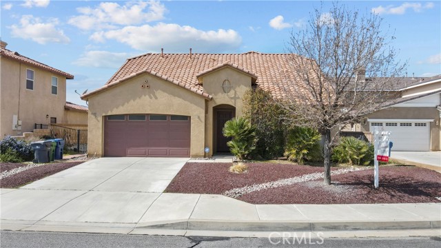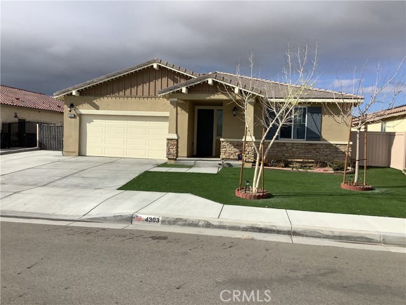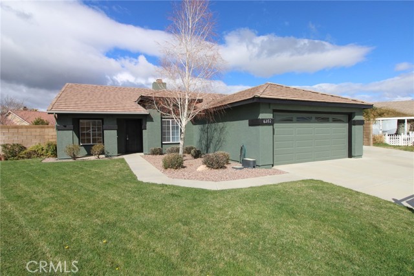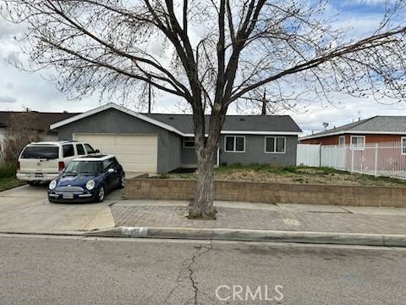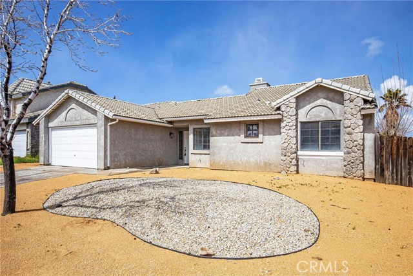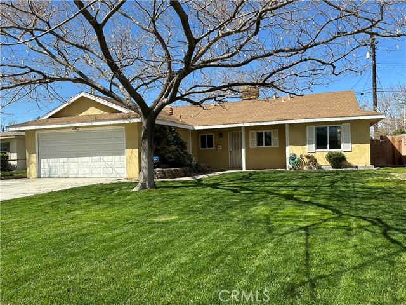44121 32nd Street
Lancaster, CA 93536
Sold
Welcome to this one-of-a-kind home, where the original owners have added so much charm and character! This spacious 3 bedroom 2 bathroom home offers an open floor plan that is perfect for both entertaining and everyday living. The front yard is meticulously maintained, showcasing a beautiful blend of lush green grass and stylish desertscape. As you step inside you will be greeted by the wood look flooring and cozy living room that flows seamlessly into the expansive family room, which is accented with custom built cabinets. The kitchen offers an abundant counter space, picturesque window overlooking front yard, and custom built nook area. Formal dining room ideally opens to the family room and is adorned with a fireplace. In the backyard you will find privacy and comfort with full block wall enclosure, large patio area complete with a built-in fire pit, an enclosed above-ground spa, which is ideal for unwinding after a long day. Lush, green grass and hardscaping round out the usability of the rear yard, along with sheds for extra storage. The secondary bedrooms feature more custom built-ins including a murphy bed, ceiling fans and ample space. The garage is equipped with an upgraded 100-amp sub panel, providing ample power for all your needs. Additionally the Govee permanent holiday LED light system adds a festive touch year-round. Inside, stay in comfort with whole-house Master Cool system, completement by central air conditioning and a water softener for added convenience. This home has been lovingly cared for and is a perfect blend of functionality, character and style. Ideally, most of the custom built- ins could be removed if Buyer chooses as there is flooring underneath cabinets
PROPERTY INFORMATION
| MLS # | SR24199477 | Lot Size | 6,293 Sq. Ft. |
| HOA Fees | $0/Monthly | Property Type | Single Family Residence |
| Price | $ 519,900
Price Per SqFt: $ 281 |
DOM | 436 Days |
| Address | 44121 32nd Street | Type | Residential |
| City | Lancaster | Sq.Ft. | 1,853 Sq. Ft. |
| Postal Code | 93536 | Garage | 2 |
| County | Los Angeles | Year Built | 1991 |
| Bed / Bath | 3 / 2 | Parking | 2 |
| Built In | 1991 | Status | Closed |
| Sold Date | 2024-11-01 |
INTERIOR FEATURES
| Has Laundry | Yes |
| Laundry Information | Individual Room |
| Has Fireplace | Yes |
| Fireplace Information | Living Room |
| Has Appliances | Yes |
| Kitchen Appliances | Dishwasher, Disposal, Gas Oven |
| Kitchen Area | Area, Breakfast Nook, Dining Room |
| Has Heating | Yes |
| Heating Information | Central |
| Room Information | Family Room, Formal Entry, Living Room |
| Has Cooling | Yes |
| Cooling Information | Central Air, Evaporative Cooling |
| Flooring Information | Carpet, Vinyl |
| InteriorFeatures Information | High Ceilings |
| EntryLocation | 1 |
| Entry Level | 1 |
| Has Spa | Yes |
| SpaDescription | Private, Above Ground, Heated |
| Bathroom Information | Double sinks in bath(s), Double Sinks in Primary Bath |
| Main Level Bedrooms | 3 |
| Main Level Bathrooms | 2 |
EXTERIOR FEATURES
| FoundationDetails | Slab |
| Roof | Tile |
| Has Pool | No |
| Pool | None |
| Has Patio | Yes |
| Patio | Covered, Slab |
| Has Fence | Yes |
| Fencing | Block |
WALKSCORE
MAP
MORTGAGE CALCULATOR
- Principal & Interest:
- Property Tax: $555
- Home Insurance:$119
- HOA Fees:$0
- Mortgage Insurance:
PRICE HISTORY
| Date | Event | Price |
| 11/01/2024 | Sold | $520,000 |
| 10/03/2024 | Pending | $519,900 |
| 09/26/2024 | Listed | $519,900 |

Topfind Realty
REALTOR®
(844)-333-8033
Questions? Contact today.
Interested in buying or selling a home similar to 44121 32nd Street?
Lancaster Similar Properties
Listing provided courtesy of Daniel Levine, Berkshire Hathaway HomeServices Troth, Realtors. Based on information from California Regional Multiple Listing Service, Inc. as of #Date#. This information is for your personal, non-commercial use and may not be used for any purpose other than to identify prospective properties you may be interested in purchasing. Display of MLS data is usually deemed reliable but is NOT guaranteed accurate by the MLS. Buyers are responsible for verifying the accuracy of all information and should investigate the data themselves or retain appropriate professionals. Information from sources other than the Listing Agent may have been included in the MLS data. Unless otherwise specified in writing, Broker/Agent has not and will not verify any information obtained from other sources. The Broker/Agent providing the information contained herein may or may not have been the Listing and/or Selling Agent.
