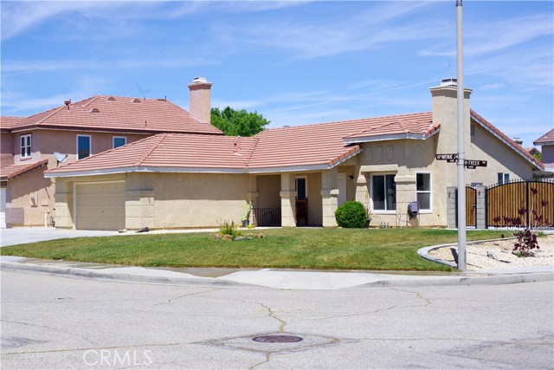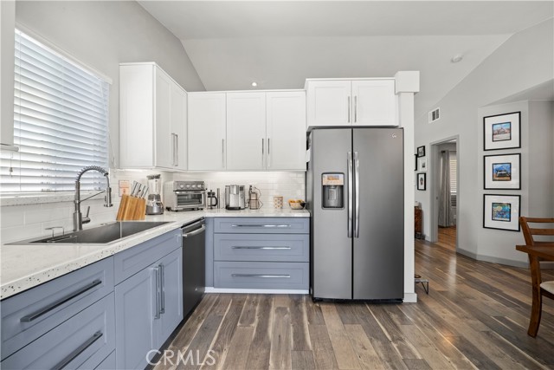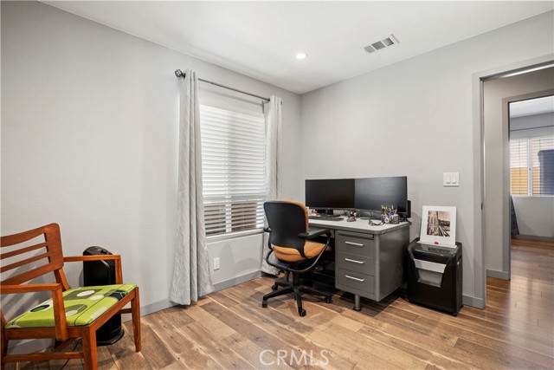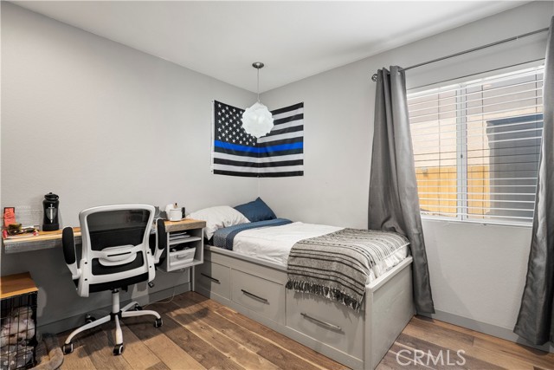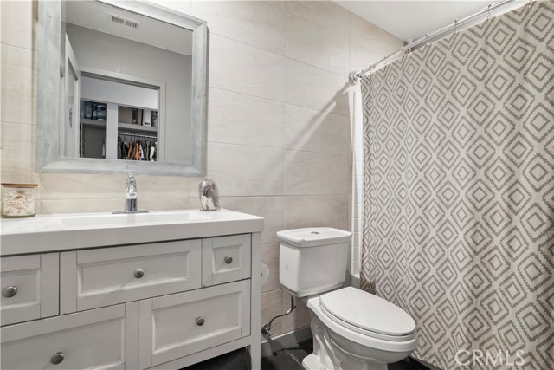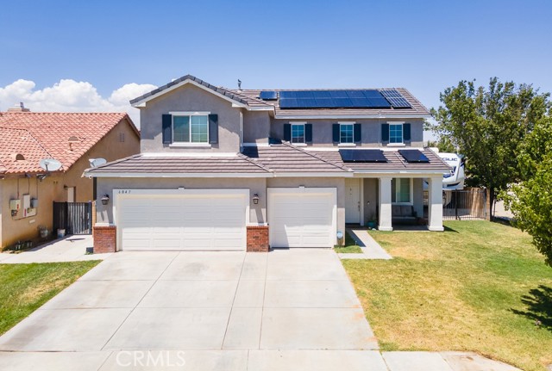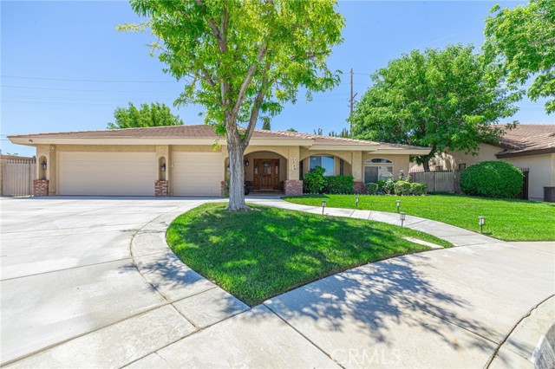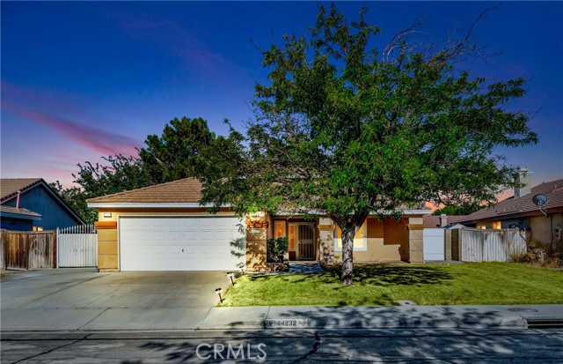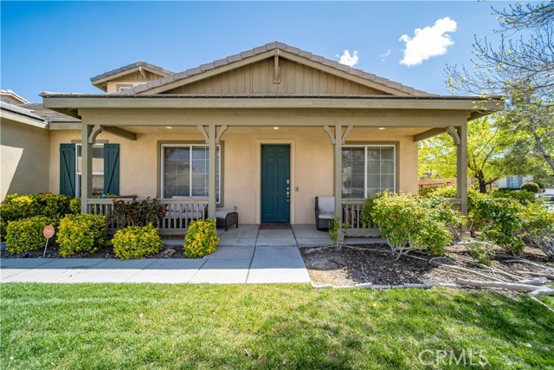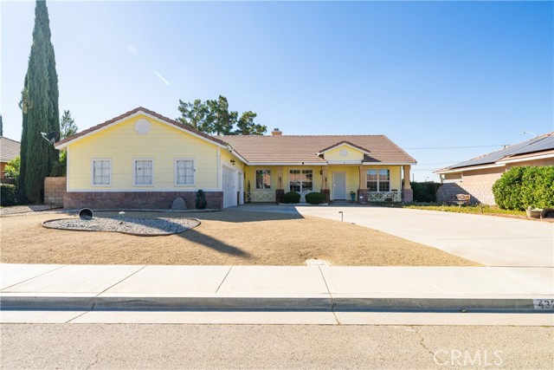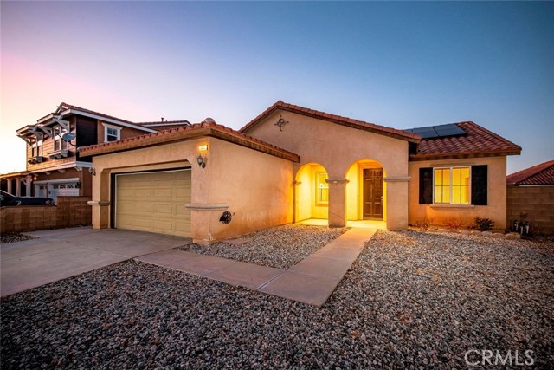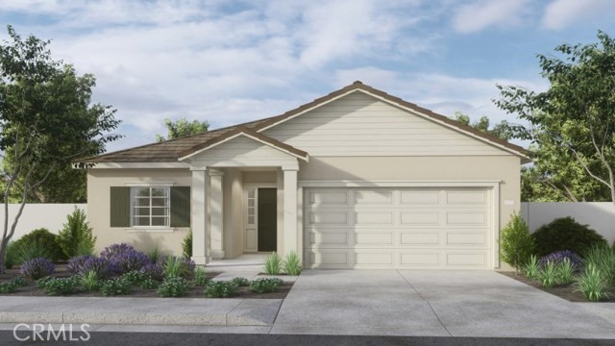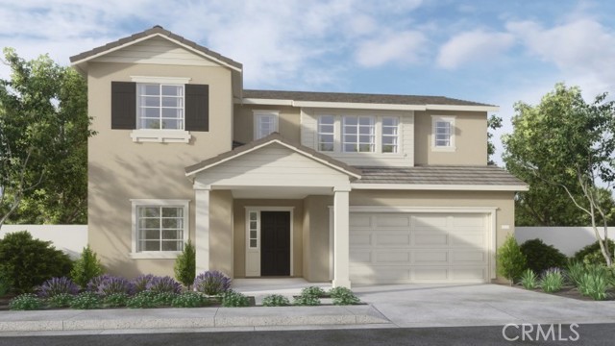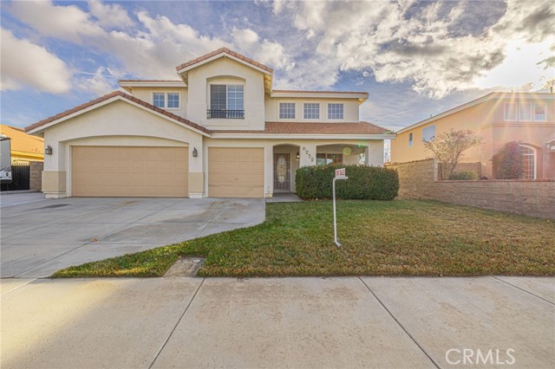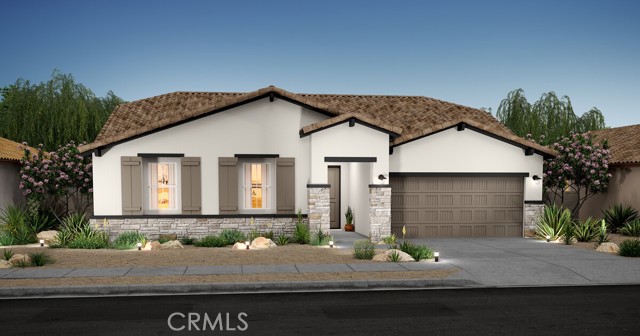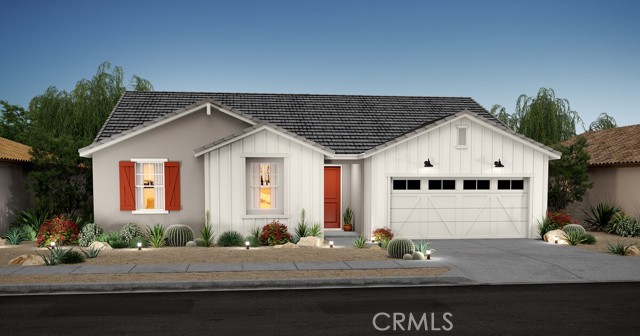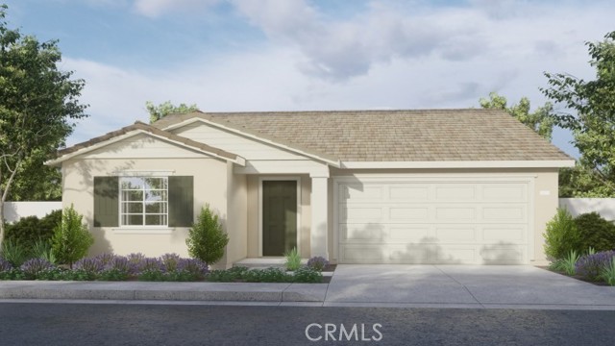44206 Freer Way
Lancaster, CA 93536
Sold
Charming single story in the west side of Lancaster. 3 bedroom, 2 bath in move in condition with many upgrades. Matching GE appliances in slate gray, extra deep single stainless kitchen sink, custom epoxy counter tops, overhead LED lighting in every room (including closets) Low maintenance and durable laminate flooring, black slate like tile in bathrooms. Custom frosted glass doors in every room. Tile accents at entry ways and fireplace with custom barn-wood mantel. Bathrooms have updated tile work, modern storage vanities and low flow water saving faucets/shower heads/toilets. Oversized 2 car garage with enlarged driveway with room for three cars, large corner lot with RV access and low maintenance back yard plus large patio cover, wood and block fencing with wrought iron gates. Fruit producing trees down the long side of the property. Automatic L.E.D. lighting throughout yard for safety and comfort. Convenient location close to QHHS, Joe Walker Middle School, and Sundown Elementary. Minutes from shopping and freeway.
PROPERTY INFORMATION
| MLS # | SR24091057 | Lot Size | 8,483 Sq. Ft. |
| HOA Fees | $0/Monthly | Property Type | Single Family Residence |
| Price | $ 440,000
Price Per SqFt: $ 407 |
DOM | 503 Days |
| Address | 44206 Freer Way | Type | Residential |
| City | Lancaster | Sq.Ft. | 1,080 Sq. Ft. |
| Postal Code | 93536 | Garage | 2 |
| County | Los Angeles | Year Built | 1993 |
| Bed / Bath | 3 / 2 | Parking | 5 |
| Built In | 1993 | Status | Closed |
| Sold Date | 2024-07-25 |
INTERIOR FEATURES
| Has Laundry | Yes |
| Laundry Information | Gas & Electric Dryer Hookup, In Garage, Washer Hookup |
| Has Fireplace | Yes |
| Fireplace Information | Living Room, Wood Burning |
| Has Appliances | Yes |
| Kitchen Appliances | Convection Oven, Dishwasher, Disposal, Gas Oven, Gas Range, Microwave, Refrigerator |
| Kitchen Information | Self-closing cabinet doors, Self-closing drawers |
| Has Heating | Yes |
| Heating Information | Central, Natural Gas |
| Room Information | All Bedrooms Down, Kitchen, Living Room, Primary Bathroom, Primary Bedroom |
| Has Cooling | Yes |
| Cooling Information | Central Air |
| Flooring Information | Laminate, Tile |
| InteriorFeatures Information | Recessed Lighting |
| EntryLocation | Street |
| Entry Level | 1 |
| Has Spa | No |
| SpaDescription | None |
| WindowFeatures | ENERGY STAR Qualified Windows |
| SecuritySafety | Carbon Monoxide Detector(s), Fire and Smoke Detection System |
| Bathroom Information | Bathtub, Low Flow Shower, Low Flow Toilet(s), Shower, Shower in Tub, Exhaust fan(s) |
| Main Level Bedrooms | 3 |
| Main Level Bathrooms | 2 |
EXTERIOR FEATURES
| FoundationDetails | Slab |
| Roof | Concrete |
| Has Pool | No |
| Pool | None |
| Has Patio | Yes |
| Patio | Concrete, Covered |
| Has Fence | Yes |
| Fencing | Block, Wood |
| Has Sprinklers | Yes |
WALKSCORE
MAP
MORTGAGE CALCULATOR
- Principal & Interest:
- Property Tax: $469
- Home Insurance:$119
- HOA Fees:$0
- Mortgage Insurance:
PRICE HISTORY
| Date | Event | Price |
| 07/25/2024 | Sold | $450,000 |
| 06/28/2024 | Pending | $440,000 |
| 06/19/2024 | Relisted | $440,000 |
| 06/13/2024 | Active Under Contract | $440,000 |
| 06/05/2024 | Relisted | $440,000 |
| 05/08/2024 | Listed | $440,000 |

Topfind Realty
REALTOR®
(844)-333-8033
Questions? Contact today.
Interested in buying or selling a home similar to 44206 Freer Way?
Lancaster Similar Properties
Listing provided courtesy of Mark Folley, Newcastle Realty. Based on information from California Regional Multiple Listing Service, Inc. as of #Date#. This information is for your personal, non-commercial use and may not be used for any purpose other than to identify prospective properties you may be interested in purchasing. Display of MLS data is usually deemed reliable but is NOT guaranteed accurate by the MLS. Buyers are responsible for verifying the accuracy of all information and should investigate the data themselves or retain appropriate professionals. Information from sources other than the Listing Agent may have been included in the MLS data. Unless otherwise specified in writing, Broker/Agent has not and will not verify any information obtained from other sources. The Broker/Agent providing the information contained herein may or may not have been the Listing and/or Selling Agent.
