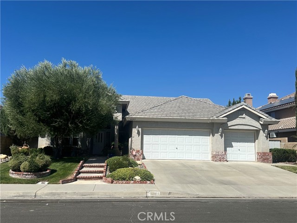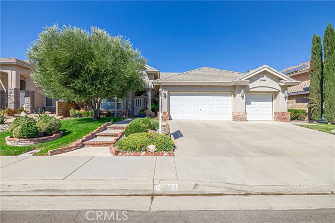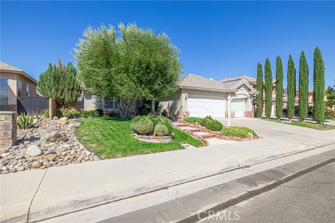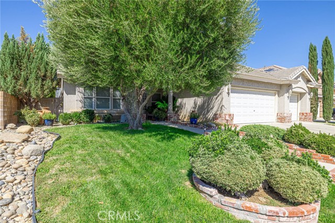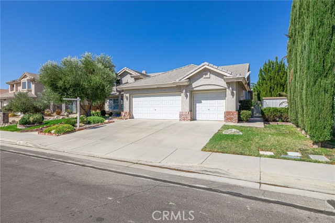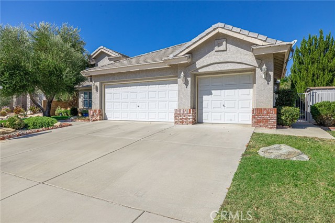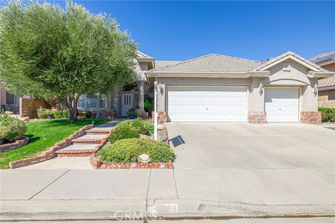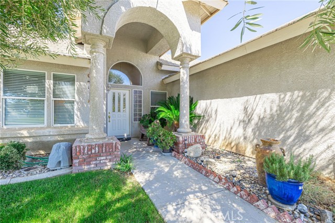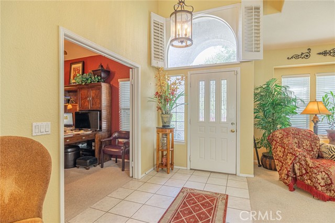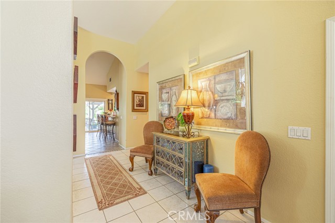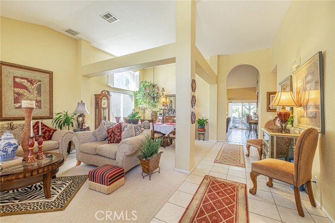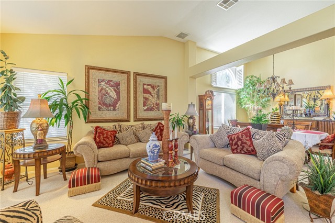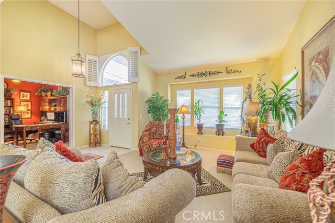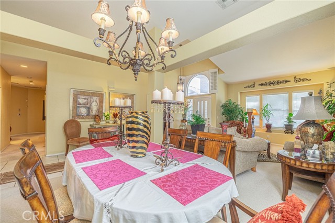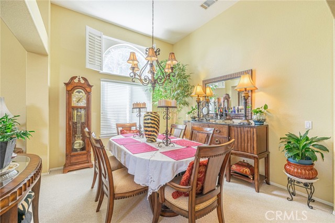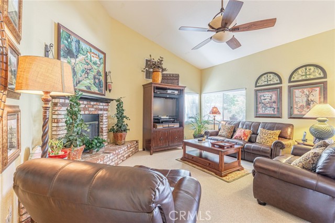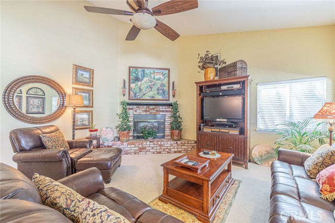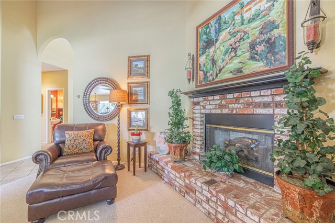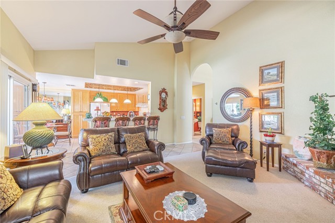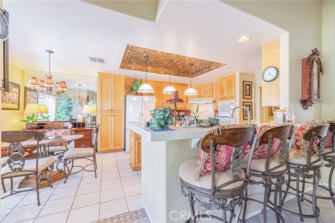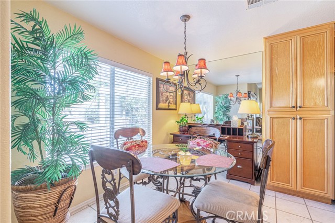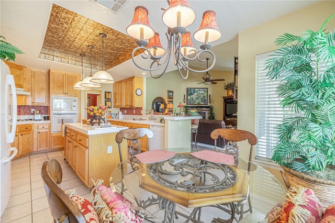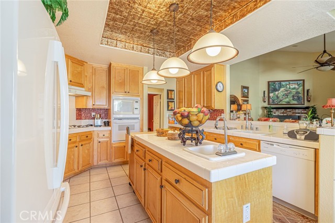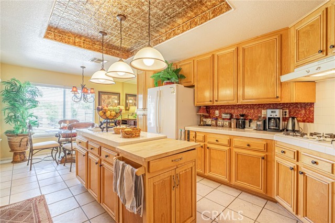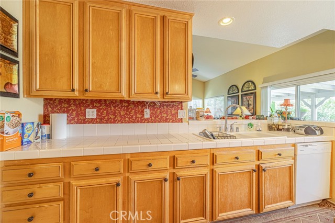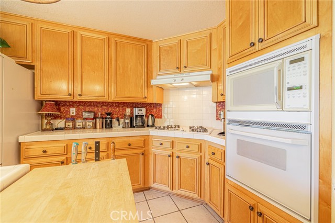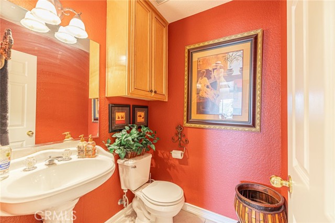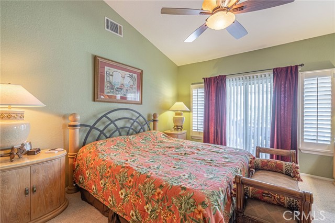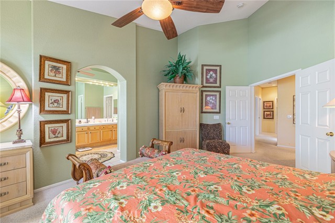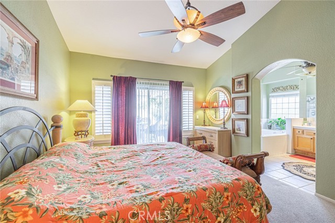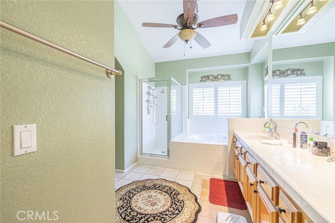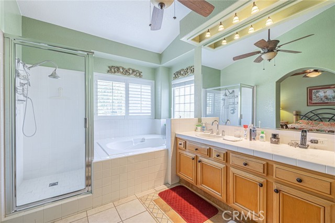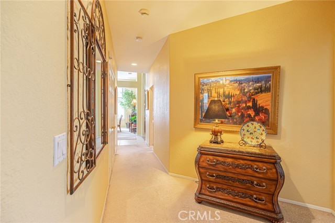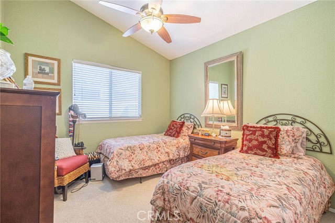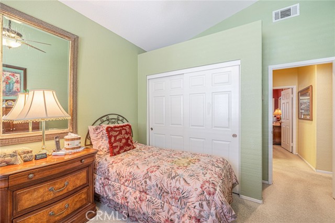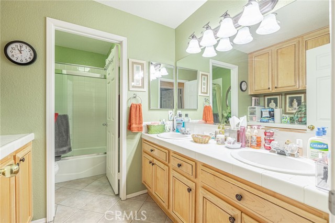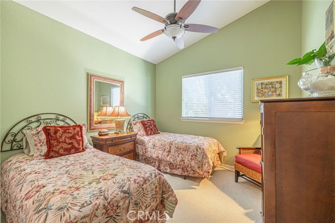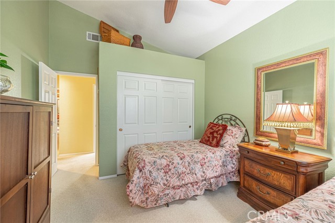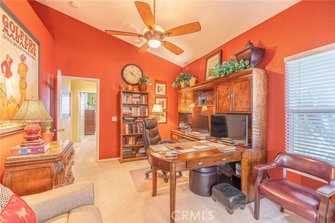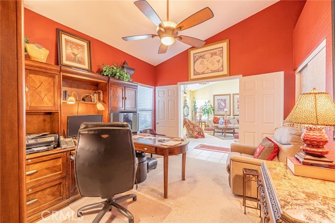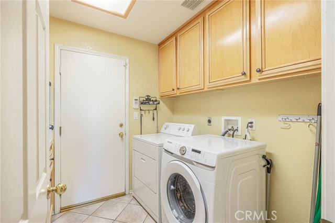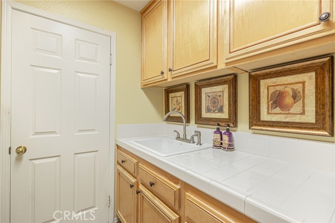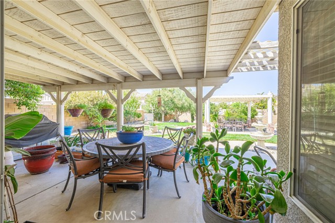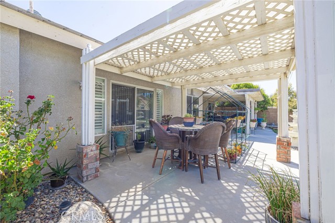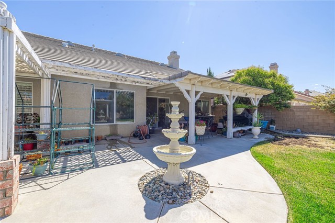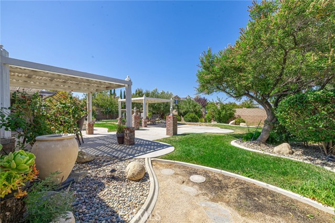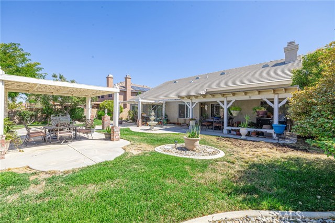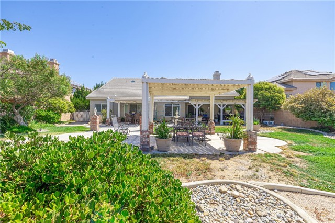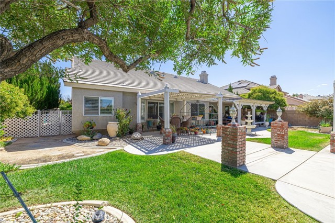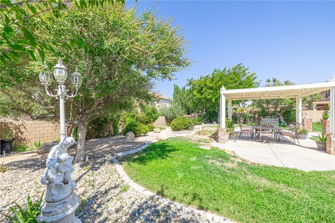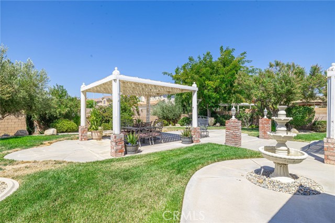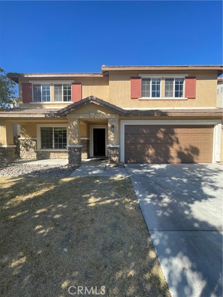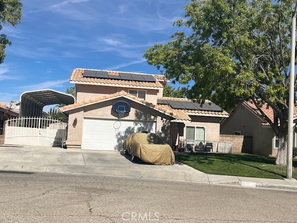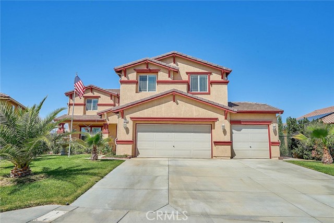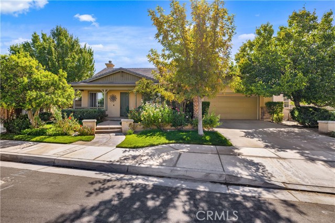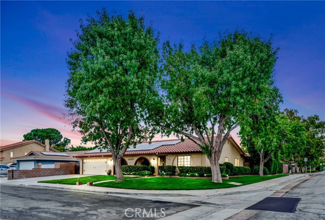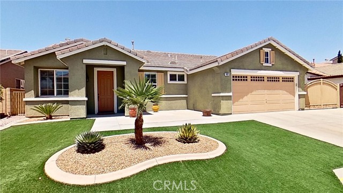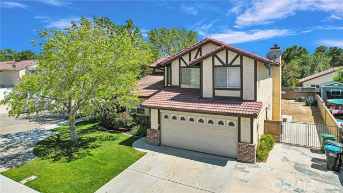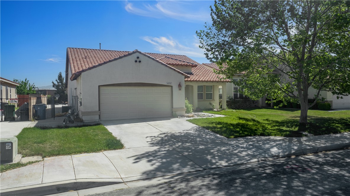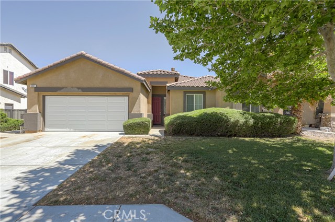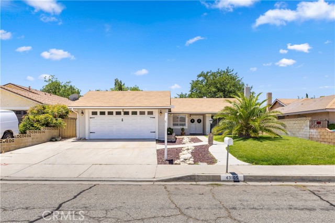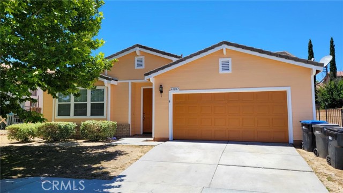44243 Westridge Drive
Lancaster, CA 93536
Sold
44243 Westridge Drive
Lancaster, CA 93536
Sold
Westside Winner! Gorgeous Single Story with Perfect Floor Plan! 4 + 2.5. 2472 SF. Built in 1991. 3-Car Garage with Roll-up Doors. Stucco Exterior. Brick Accents. Wood Trim. Beautiful Hardscaping with Brick Planters and Bullnose Brick-Ribboned Walkway! Impressive Entry with Fancy Pillars! Upgraded Front Door with Beveled-Leaded Glass and Glass Block Sidelight! Tile Entry. High Ceilings. 2-Inch Blinds. Arched Clerestory Windows with 3-Inch Shutters! Bullnose Drywall. Custom Interior Paint. Formal DR. Island Kitchen with Tray Ceiling, Natural Maple Cabinets, and Tile Counters. Raised Breakfast Bar with 4 Stools! Breakfast Area. Spacious Family Room has Brick Fireplace with Raised Hearth! Central Air-Heat. Ceiling Fans. Indoor Laundry Room with Tub Sink, Tile Floors and More Maple Cabinets! Gas-220 Hook-ups. Decora Paddles. Guest Half Bath with Pedestal Sink and Tile Floor. Hall Storage. Primary Suite has Double Doors, Walk-in Closet, Double Sinks, and Stall Shower with Separate Oval Tub. BRs #2 and #3 have Pot Shelves Over Closets and 2-Inch Blinds. Hall Bath has Full SOT with Double Sinks and Tile Flooring. 4th BR is Being Used as Office-Den. Finished Garage has Overhead Lighting, 2 GDO's, and Side Access Door. Two Sliders Lead to Entertainer's Backyard! 3 Patio Covers! Fully Landscaped with Curb Crafters, Exterior Lighting, and Mature Trees! Auto Sprinklers. Boulders - Pilasters - Fountain - BBQ! Block Walls. All on a 12,000+ SF Lot! Better Bring a Pen!
PROPERTY INFORMATION
| MLS # | SR24180973 | Lot Size | 12,926 Sq. Ft. |
| HOA Fees | $0/Monthly | Property Type | Single Family Residence |
| Price | $ 599,900
Price Per SqFt: $ 243 |
DOM | 308 Days |
| Address | 44243 Westridge Drive | Type | Residential |
| City | Lancaster | Sq.Ft. | 2,472 Sq. Ft. |
| Postal Code | 93536 | Garage | 3 |
| County | Los Angeles | Year Built | 1991 |
| Bed / Bath | 4 / 2.5 | Parking | 3 |
| Built In | 1991 | Status | Closed |
| Sold Date | 2024-10-29 |
INTERIOR FEATURES
| Has Laundry | Yes |
| Laundry Information | Electric Dryer Hookup, Gas & Electric Dryer Hookup, Gas Dryer Hookup, Individual Room |
| Has Fireplace | Yes |
| Fireplace Information | Family Room, Gas, Wood Burning |
| Has Appliances | Yes |
| Kitchen Appliances | Barbecue, Dishwasher, Disposal, Gas Oven, Gas Range, Gas Cooktop, Microwave |
| Kitchen Information | Kitchen Island, Tile Counters |
| Kitchen Area | Breakfast Counter / Bar, Breakfast Nook, Dining Room |
| Has Heating | Yes |
| Heating Information | Central, Forced Air, Natural Gas |
| Room Information | Entry, Family Room, Formal Entry, Kitchen, Laundry, Living Room, Primary Bathroom, Primary Bedroom, Office, Walk-In Closet |
| Has Cooling | Yes |
| Cooling Information | Central Air, Electric |
| Flooring Information | Carpet, Tile |
| InteriorFeatures Information | High Ceilings, Open Floorplan, Recessed Lighting, Tile Counters |
| DoorFeatures | Sliding Doors |
| EntryLocation | East |
| Entry Level | 1 |
| Has Spa | No |
| SpaDescription | None |
| WindowFeatures | Double Pane Windows, Shutters |
| SecuritySafety | Carbon Monoxide Detector(s), Smoke Detector(s) |
| Bathroom Information | Shower in Tub, Double sinks in bath(s), Double Sinks in Primary Bath, Exhaust fan(s), Tile Counters |
| Main Level Bedrooms | 4 |
| Main Level Bathrooms | 3 |
EXTERIOR FEATURES
| ExteriorFeatures | Barbecue Private, Lighting |
| FoundationDetails | Slab |
| Roof | Tile |
| Has Pool | No |
| Pool | None |
| Has Patio | Yes |
| Patio | Covered, Patio, Slab |
| Has Fence | Yes |
| Fencing | Block |
| Has Sprinklers | Yes |
WALKSCORE
MAP
MORTGAGE CALCULATOR
- Principal & Interest:
- Property Tax: $640
- Home Insurance:$119
- HOA Fees:$0
- Mortgage Insurance:
PRICE HISTORY
| Date | Event | Price |
| 08/30/2024 | Listed | $599,900 |

Topfind Realty
REALTOR®
(844)-333-8033
Questions? Contact today.
Interested in buying or selling a home similar to 44243 Westridge Drive?
Lancaster Similar Properties
Listing provided courtesy of James Baker, James Baker Realty, Inc.. Based on information from California Regional Multiple Listing Service, Inc. as of #Date#. This information is for your personal, non-commercial use and may not be used for any purpose other than to identify prospective properties you may be interested in purchasing. Display of MLS data is usually deemed reliable but is NOT guaranteed accurate by the MLS. Buyers are responsible for verifying the accuracy of all information and should investigate the data themselves or retain appropriate professionals. Information from sources other than the Listing Agent may have been included in the MLS data. Unless otherwise specified in writing, Broker/Agent has not and will not verify any information obtained from other sources. The Broker/Agent providing the information contained herein may or may not have been the Listing and/or Selling Agent.
