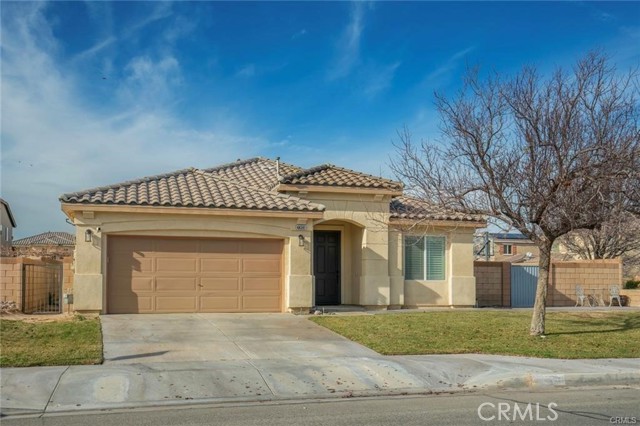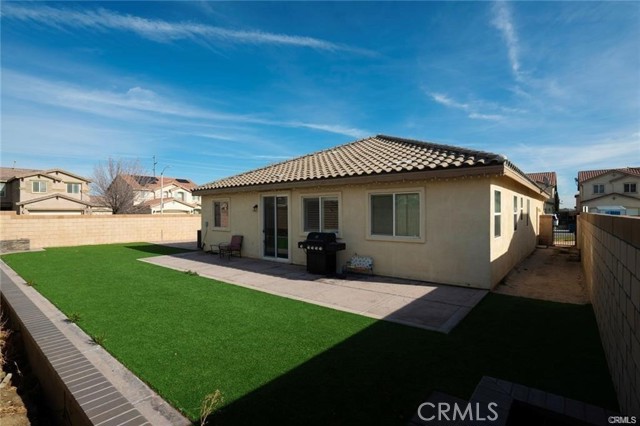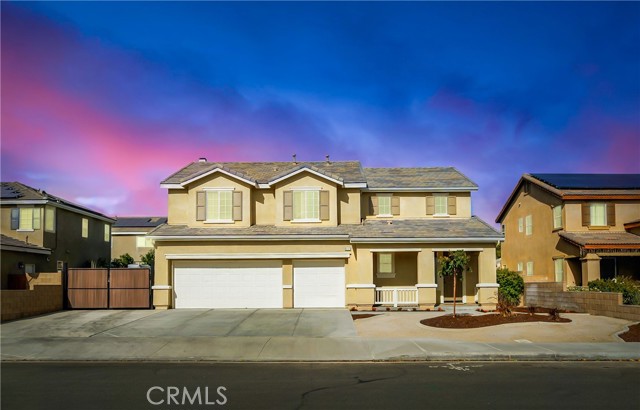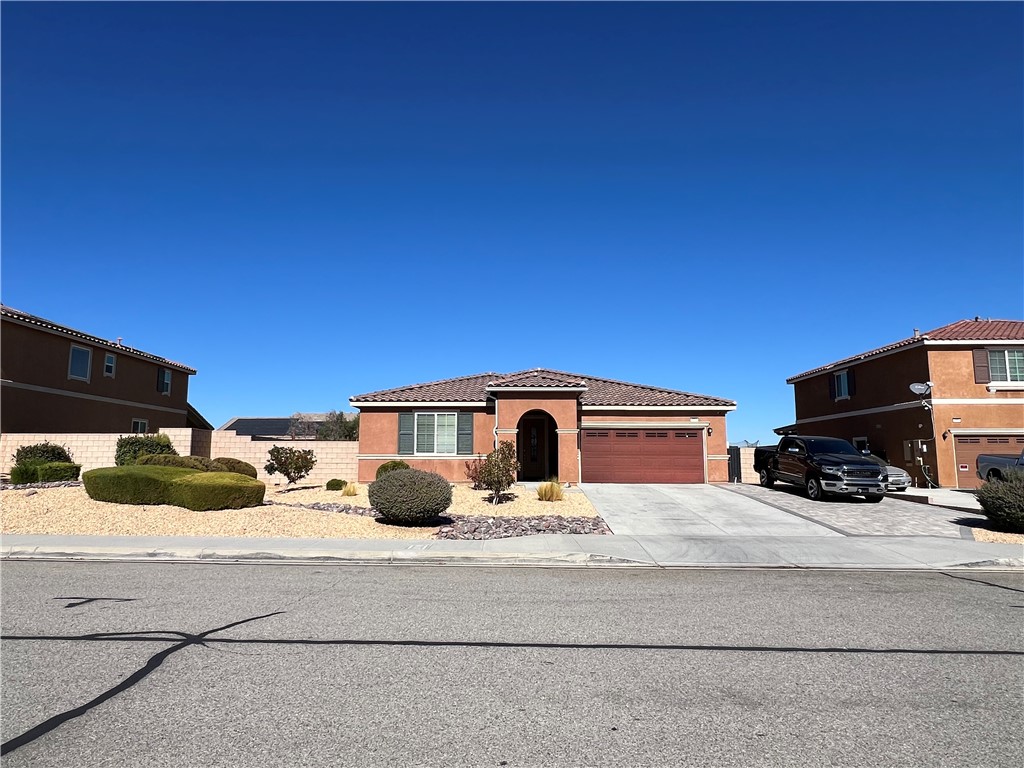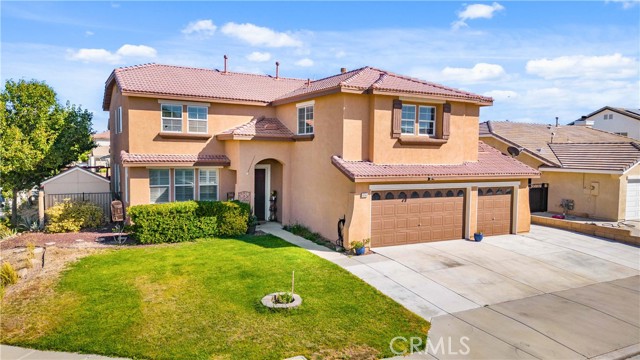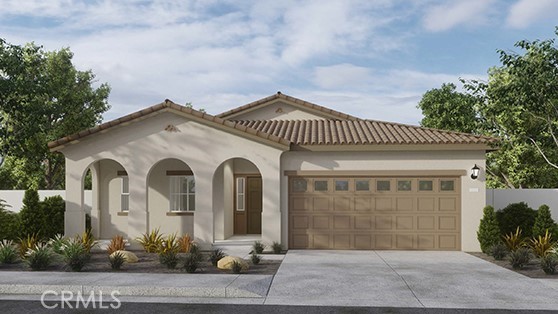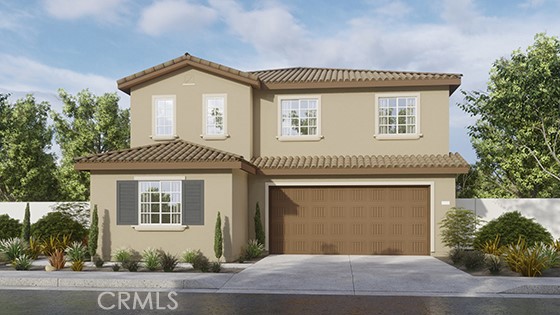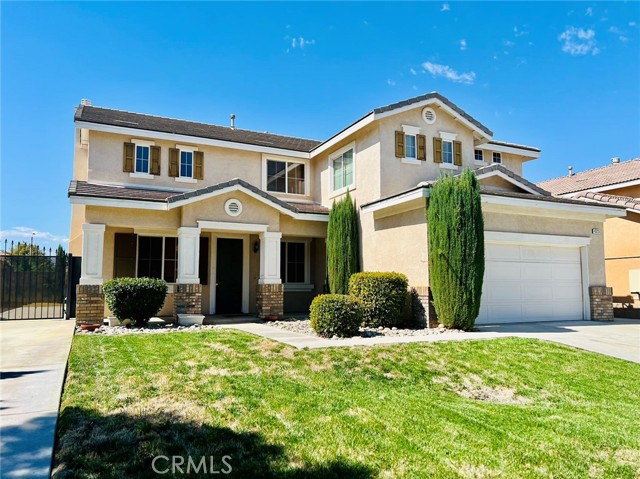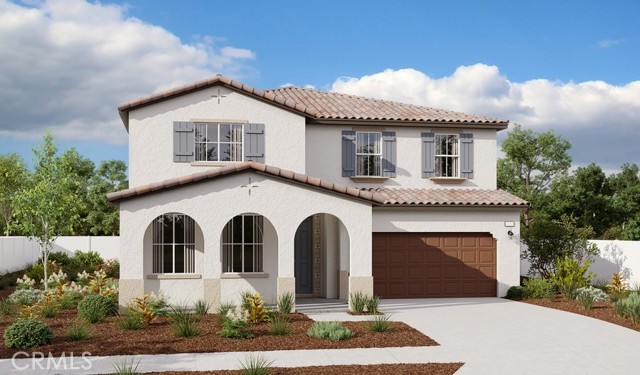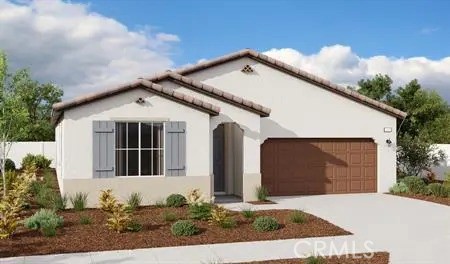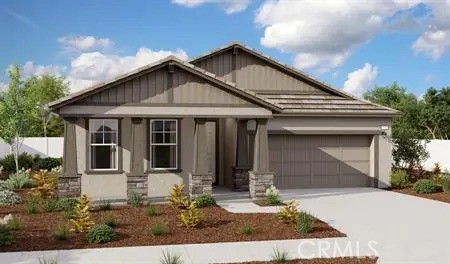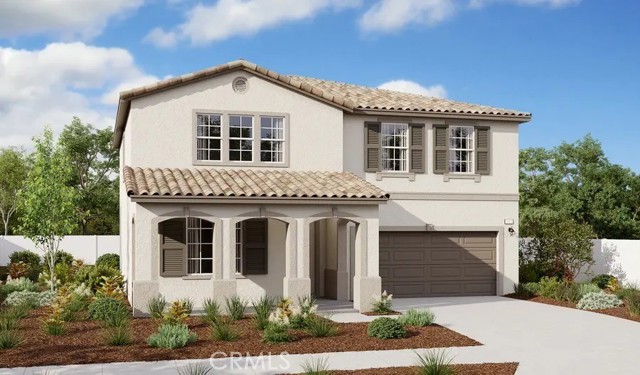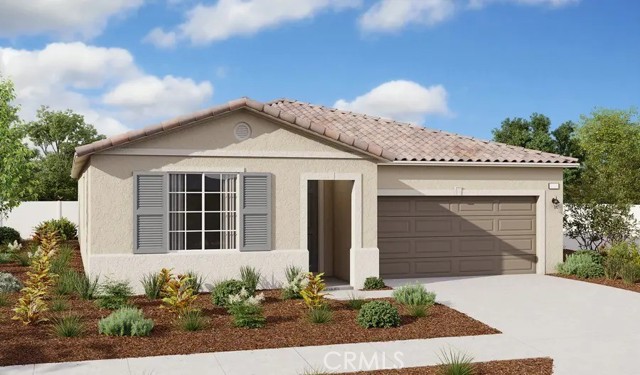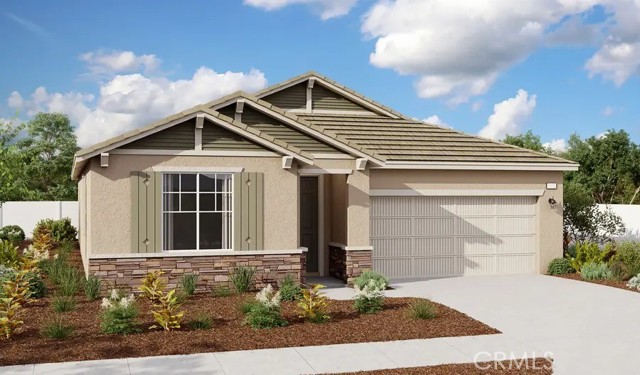44341 Dusky Willow Street
Lancaster, CA 93536
Newer 3BR and 2BA home in highly desirable West Lancaster neighborhood. Spacious living room has plantation shutters, with plank flooring throughout all the public rooms. The kitchen seamlessly connects to the family room. Its got plentiful cabinet space with a large pantry and a breakfast bar for casual meals. The coveted open floor plan has the family room opening with sliders out to the yard. The master suite with lots of windows has a spacious walk-in closet. Attached bath has double sinks with separate shower and tub. Laundry room leads into garage that has been dry walled and is currently being used as a gym. Backyard has stamped concrete patio great for barbecuing off the family room and a larger one on the side of the house perfect for basketball. The covered patio area off the back adds additional entertaining space, creating great indoor-outdoor flow. The property is fully enclosed with block wall fencing ensuring privacy. Ideally situated on a spacious corner lot, the home has been well maintained and shows pride of ownership. Excellent location in close proximity to restaurants, shopping areas, schools and AV College.
PROPERTY INFORMATION
| MLS # | SR24211921 | Lot Size | 7,519 Sq. Ft. |
| HOA Fees | $0/Monthly | Property Type | Single Family Residence |
| Price | $ 499,000
Price Per SqFt: $ 257 |
DOM | 409 Days |
| Address | 44341 Dusky Willow Street | Type | Residential |
| City | Lancaster | Sq.Ft. | 1,945 Sq. Ft. |
| Postal Code | 93536 | Garage | 2 |
| County | Los Angeles | Year Built | 2005 |
| Bed / Bath | 3 / 2 | Parking | 2 |
| Built In | 2005 | Status | Active |
INTERIOR FEATURES
| Has Laundry | Yes |
| Laundry Information | Individual Room |
| Has Fireplace | No |
| Fireplace Information | None |
| Has Appliances | Yes |
| Kitchen Appliances | Dishwasher, Disposal, Gas Oven, Gas Cooktop |
| Kitchen Information | Kitchen Open to Family Room |
| Kitchen Area | Area, Breakfast Counter / Bar |
| Has Heating | Yes |
| Heating Information | Central |
| Room Information | All Bedrooms Down, Family Room, Laundry, Living Room, Primary Bathroom, Primary Bedroom |
| Has Cooling | Yes |
| Cooling Information | Central Air |
| InteriorFeatures Information | Open Floorplan |
| DoorFeatures | Sliding Doors |
| EntryLocation | living room |
| Entry Level | 1 |
| Has Spa | No |
| SpaDescription | None |
| Main Level Bedrooms | 4 |
| Main Level Bathrooms | 2 |
EXTERIOR FEATURES
| Has Pool | No |
| Pool | None |
| Has Patio | Yes |
| Patio | Concrete, Patio |
| Has Fence | Yes |
| Fencing | Block, Good Condition |
WALKSCORE
MAP
MORTGAGE CALCULATOR
- Principal & Interest:
- Property Tax: $532
- Home Insurance:$119
- HOA Fees:$0
- Mortgage Insurance:
PRICE HISTORY
| Date | Event | Price |
| 10/12/2024 | Listed | $499,000 |

Topfind Realty
REALTOR®
(844)-333-8033
Questions? Contact today.
Use a Topfind agent and receive a cash rebate of up to $2,495
Lancaster Similar Properties
Listing provided courtesy of Nanette Basin, Coldwell Banker Realty. Based on information from California Regional Multiple Listing Service, Inc. as of #Date#. This information is for your personal, non-commercial use and may not be used for any purpose other than to identify prospective properties you may be interested in purchasing. Display of MLS data is usually deemed reliable but is NOT guaranteed accurate by the MLS. Buyers are responsible for verifying the accuracy of all information and should investigate the data themselves or retain appropriate professionals. Information from sources other than the Listing Agent may have been included in the MLS data. Unless otherwise specified in writing, Broker/Agent has not and will not verify any information obtained from other sources. The Broker/Agent providing the information contained herein may or may not have been the Listing and/or Selling Agent.
