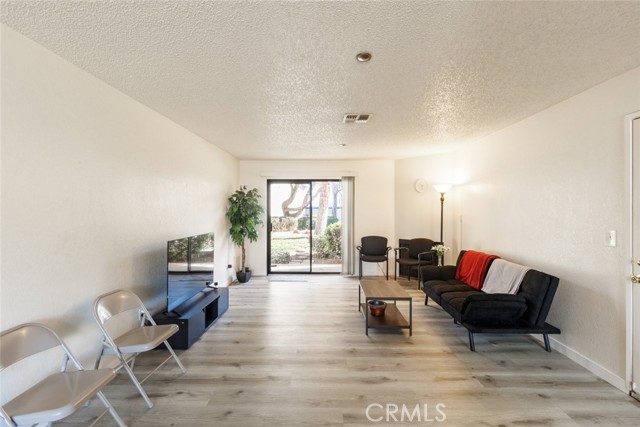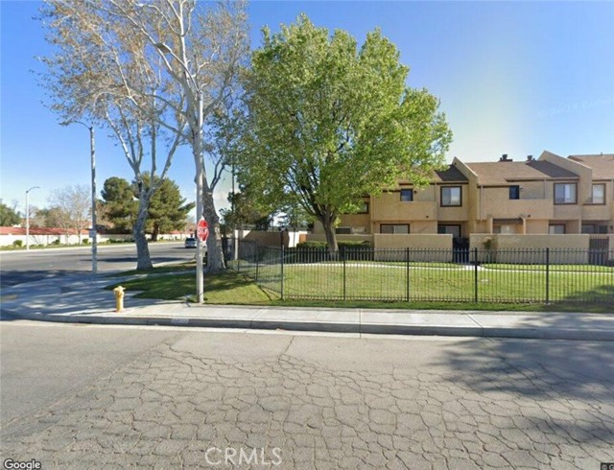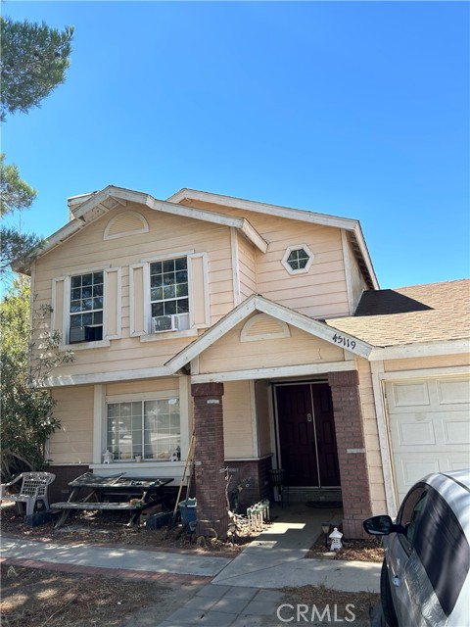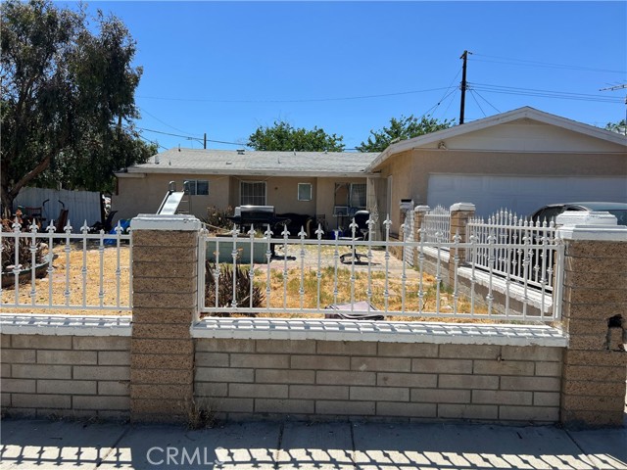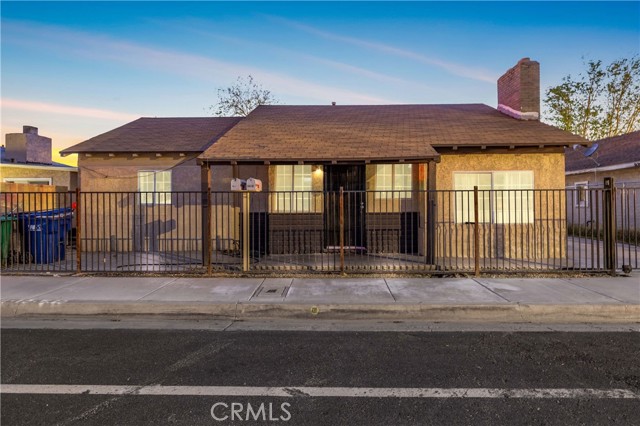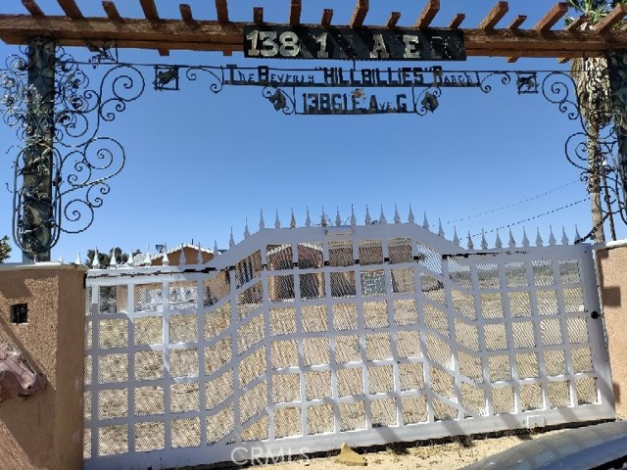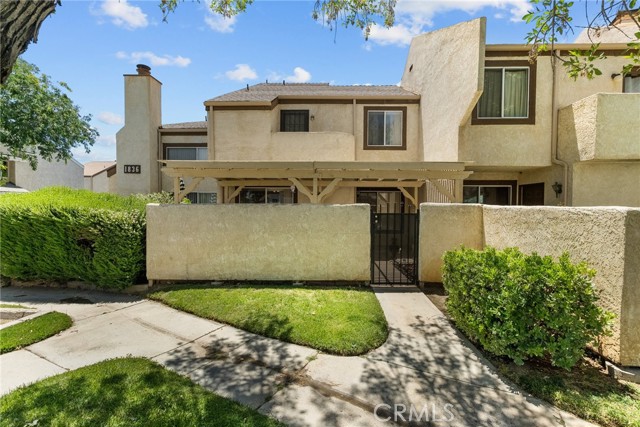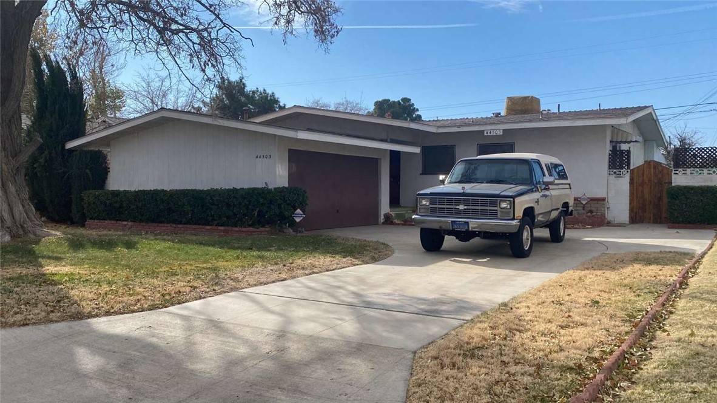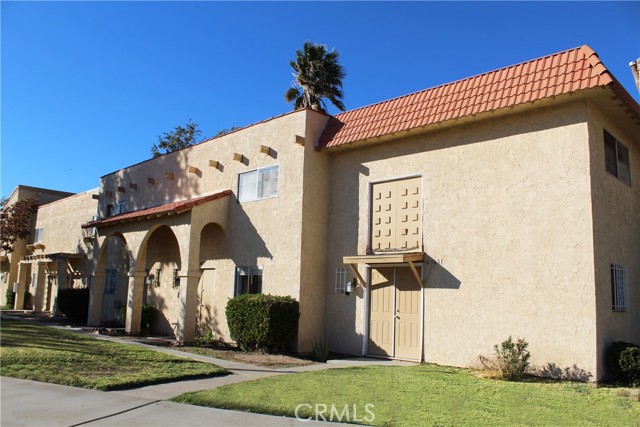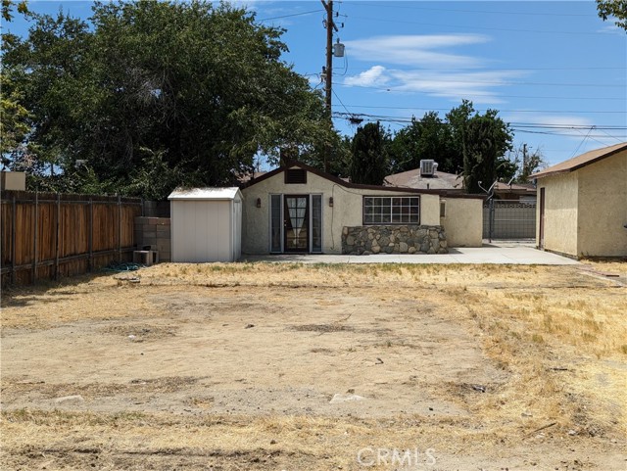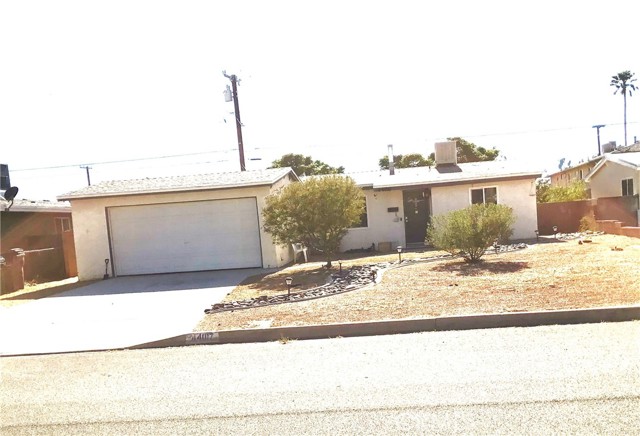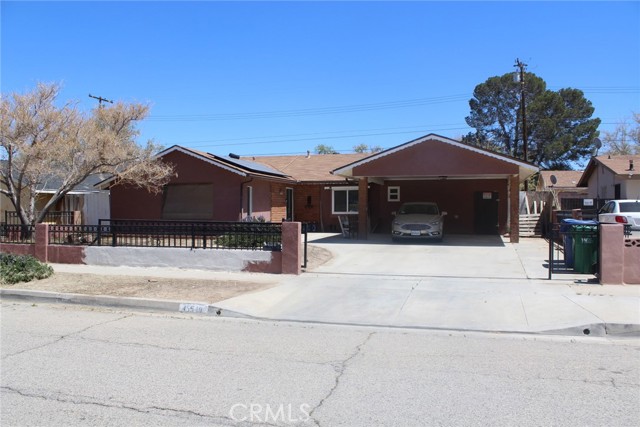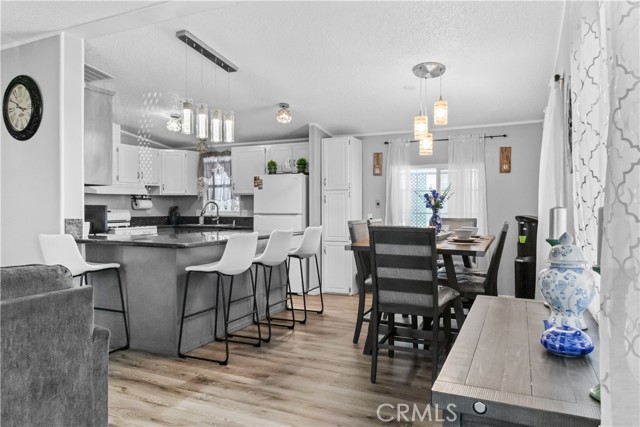44436 15th Street #6
Lancaster, CA 93535
Sold
Welcome to this great first-floor condo in Lancaster with 2 patios! Built in 1983, this unit features a spacious 938 sqft floorplan with 2-bedrooms and 1-bathroom. Enter into a bright and open-concept living space with gorgeous flooring that was replaced about 4 months ago, newer HVAC, base-board molding, and sliding doors on each side accessing outdoor areas. The living room features nice wall space perfect for media, a cozy corner fireplace, and a small patio with views of the courtyard. Carry on to the dining nook with ceiling light/fan fixture, tons of natural light from the sliding doors, and direct access to the kitchen. In the kitchen, find a newer fridge, ample countertop and cabinet space, a double-basin sink, a garden window, and a newer stackable washer and dryer for convenient washing. Bedrooms are spacious with good-sized closets. Nice vanity area with built-in storage separated from the shower/toilet area. Detached, 2-car garage. The condo also features a newer water heater. Located in Willow Creek Village community with 24-hour security, a large pool, tennis courts, picnic areas, and attractive landscaping. Not far from restaurants, markets, and shopping.
PROPERTY INFORMATION
| MLS # | SR23001548 | Lot Size | 138,049 Sq. Ft. |
| HOA Fees | $300/Monthly | Property Type | Condominium |
| Price | $ 235,000
Price Per SqFt: $ 251 |
DOM | 912 Days |
| Address | 44436 15th Street #6 | Type | Residential |
| City | Lancaster | Sq.Ft. | 938 Sq. Ft. |
| Postal Code | 93535 | Garage | 2 |
| County | Los Angeles | Year Built | 1983 |
| Bed / Bath | 2 / 1 | Parking | 2 |
| Built In | 1983 | Status | Closed |
| Sold Date | 2023-02-24 |
INTERIOR FEATURES
| Has Laundry | Yes |
| Laundry Information | In Kitchen, Inside, Stackable |
| Has Fireplace | Yes |
| Fireplace Information | Living Room |
| Has Appliances | Yes |
| Kitchen Appliances | Dishwasher, Gas Range, Range Hood |
| Kitchen Information | Laminate Counters |
| Kitchen Area | Area, In Kitchen, In Living Room |
| Has Heating | Yes |
| Heating Information | Central |
| Room Information | Kitchen, Living Room, Main Floor Bedroom |
| Has Cooling | Yes |
| Cooling Information | Central Air |
| Flooring Information | Laminate |
| InteriorFeatures Information | Built-in Features, Ceiling Fan(s), Laminate Counters, Storage |
| DoorFeatures | Sliding Doors |
| Has Spa | No |
| SpaDescription | None |
| WindowFeatures | Garden Window(s) |
| SecuritySafety | 24 Hour Security |
| Bathroom Information | Bathtub, Shower, Shower in Tub, Vanity area |
| Main Level Bedrooms | 2 |
| Main Level Bathrooms | 1 |
EXTERIOR FEATURES
| ExteriorFeatures | Lighting |
| Has Pool | No |
| Pool | Association, Community, In Ground |
| Has Patio | Yes |
| Patio | Concrete, Patio |
WALKSCORE
MAP
MORTGAGE CALCULATOR
- Principal & Interest:
- Property Tax: $251
- Home Insurance:$119
- HOA Fees:$300
- Mortgage Insurance:
PRICE HISTORY
| Date | Event | Price |
| 01/20/2023 | Active Under Contract | $235,000 |
| 01/11/2023 | Relisted | $235,000 |
| 01/10/2023 | Active Under Contract | $235,000 |
| 01/04/2023 | Listed | $235,000 |

Topfind Realty
REALTOR®
(844)-333-8033
Questions? Contact today.
Interested in buying or selling a home similar to 44436 15th Street #6?
Lancaster Similar Properties
Listing provided courtesy of Serdar Dagkesen, JohnHart Real Estate. Based on information from California Regional Multiple Listing Service, Inc. as of #Date#. This information is for your personal, non-commercial use and may not be used for any purpose other than to identify prospective properties you may be interested in purchasing. Display of MLS data is usually deemed reliable but is NOT guaranteed accurate by the MLS. Buyers are responsible for verifying the accuracy of all information and should investigate the data themselves or retain appropriate professionals. Information from sources other than the Listing Agent may have been included in the MLS data. Unless otherwise specified in writing, Broker/Agent has not and will not verify any information obtained from other sources. The Broker/Agent providing the information contained herein may or may not have been the Listing and/or Selling Agent.






