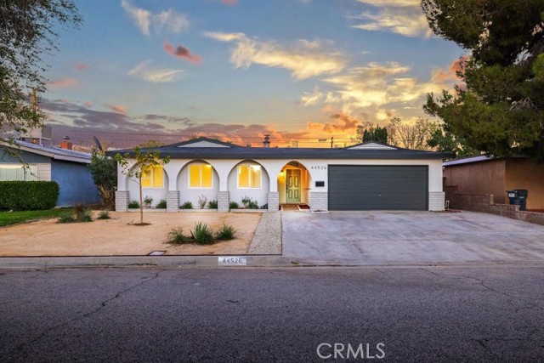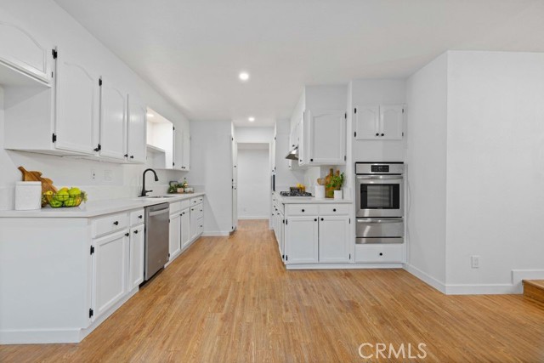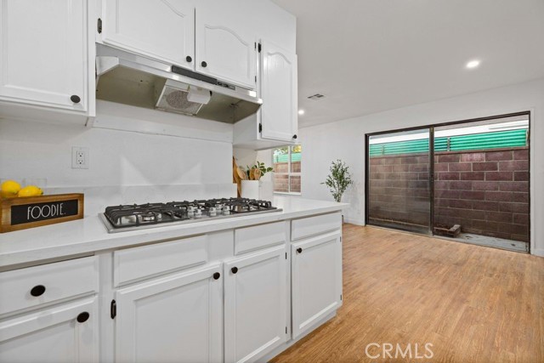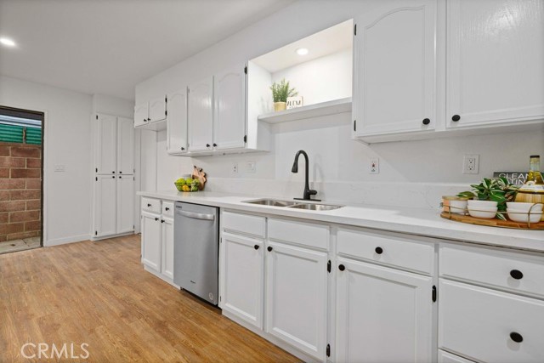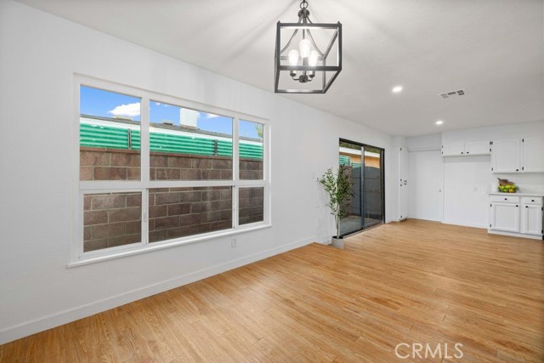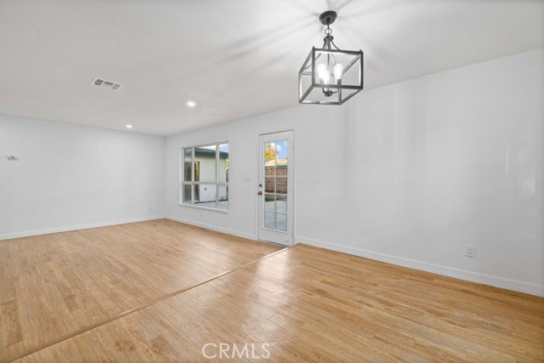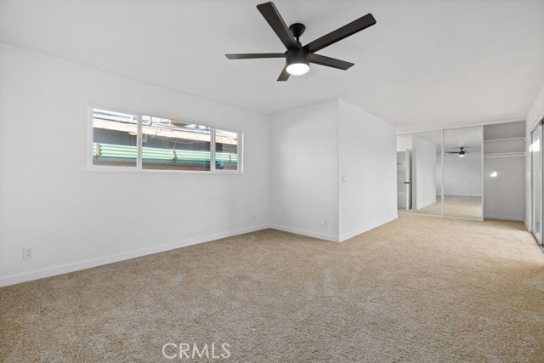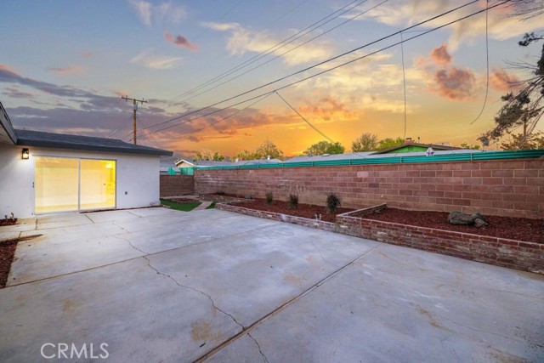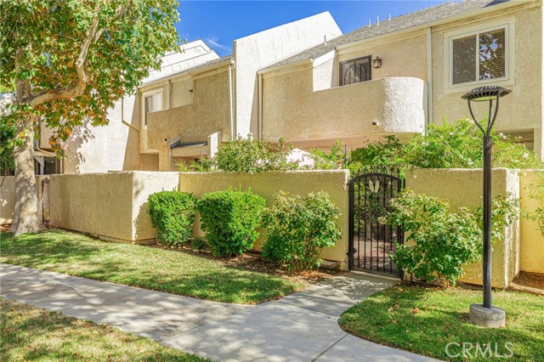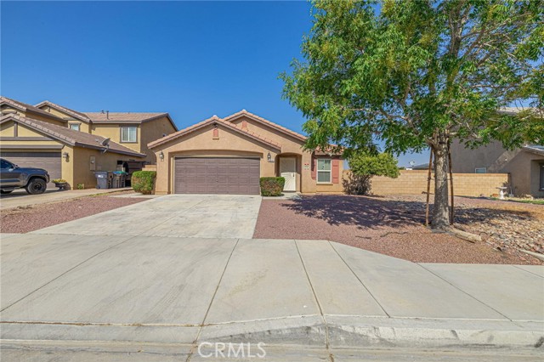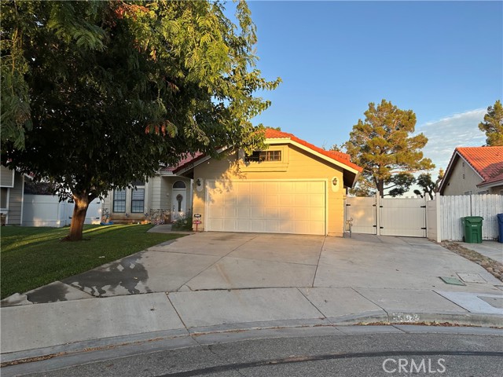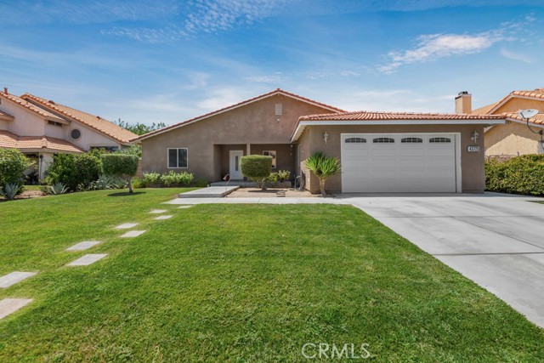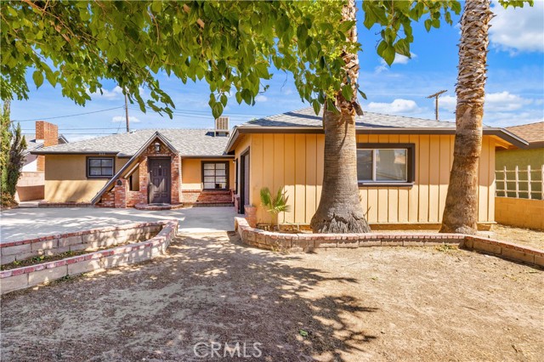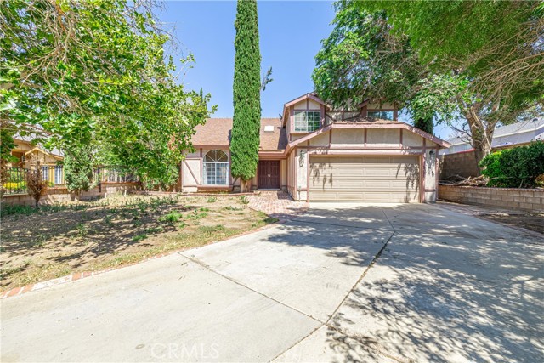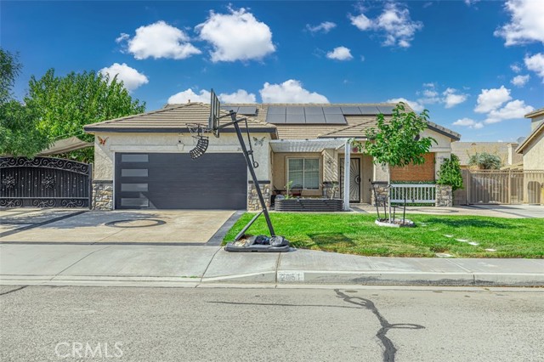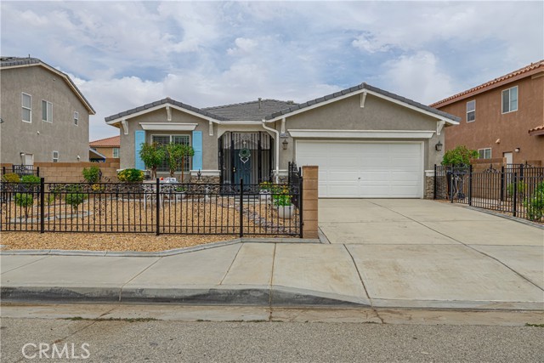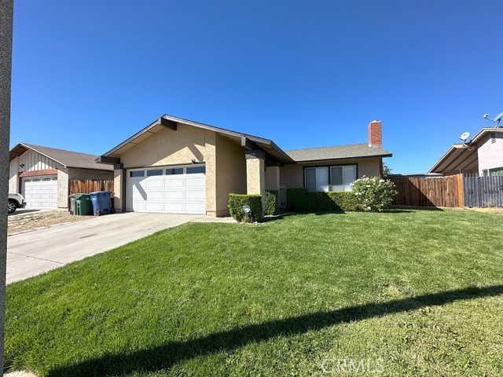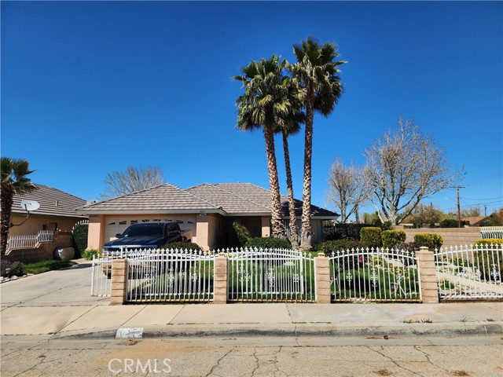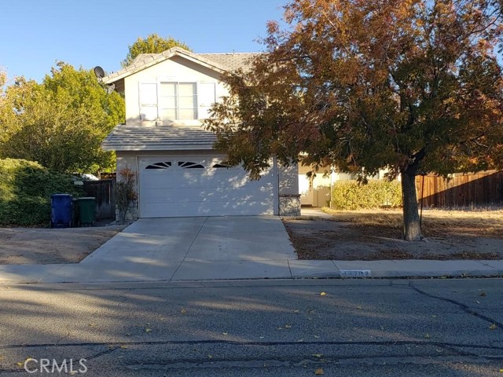44526 Stanridge Avenue
Lancaster, CA 93535
Sold
44526 Stanridge Avenue
Lancaster, CA 93535
Sold
*Live Like Royalty. This 4 bedroom, 3 bathroom, Lancaster home features over 2100 sf of living space, is beautifully upgraded & move-in ready! You'll love having 2 main suites, one with it's own rear entrance & one with a cozy wood burning stove & walk-in closet. The other 2 sizable rooms share the third bathroom with it's own storage & dual sinks. Enjoy modern open shelving in the hall, laminate plank flooring in the main rooms & new neutral carpet in the bedrooms. You'll find upgraded clean white cabinetry, quartz counters, new stainless appliances, a pantry for storage, along with a large spice cabinet, making this kitchen a chef's dream, adjacent to the eating area. The living room is highlighted by a black painted brick fireplace & wood accent wall above the mantle, with access to the rear patio. You'll also find a formal dining area, or spot for an office or play room, between the kitchen & living room. All this plus landscaped yards, new roof, new HVAC & 2 car garage. Call now!
PROPERTY INFORMATION
| MLS # | SR22217557 | Lot Size | 6,098 Sq. Ft. |
| HOA Fees | $0/Monthly | Property Type | Single Family Residence |
| Price | $ 399,900
Price Per SqFt: $ 188 |
DOM | 717 Days |
| Address | 44526 Stanridge Avenue | Type | Residential |
| City | Lancaster | Sq.Ft. | 2,124 Sq. Ft. |
| Postal Code | 93535 | Garage | 2 |
| County | Los Angeles | Year Built | 1954 |
| Bed / Bath | 4 / 2 | Parking | 2 |
| Built In | 1954 | Status | Closed |
| Sold Date | 2022-11-15 |
INTERIOR FEATURES
| Has Laundry | Yes |
| Laundry Information | In Garage |
| Has Fireplace | Yes |
| Fireplace Information | Living Room, Primary Bedroom, Wood Burning, Free Standing |
| Has Appliances | Yes |
| Kitchen Appliances | Dishwasher, Disposal, Gas Oven, Gas Range, Microwave |
| Kitchen Area | Area, Dining Room, In Kitchen |
| Has Heating | Yes |
| Heating Information | Central, Natural Gas |
| Room Information | Living Room |
| Has Cooling | Yes |
| Cooling Information | Central Air |
| Flooring Information | Carpet, Tile, Vinyl |
| Main Level Bedrooms | 4 |
| Main Level Bathrooms | 3 |
EXTERIOR FEATURES
| FoundationDetails | Concrete Perimeter, Slab |
| Roof | Composition |
| Has Pool | No |
| Pool | None |
| Has Patio | Yes |
| Patio | Slab |
| Has Fence | Yes |
| Fencing | Block |
WALKSCORE
MAP
MORTGAGE CALCULATOR
- Principal & Interest:
- Property Tax: $427
- Home Insurance:$119
- HOA Fees:$0
- Mortgage Insurance:
PRICE HISTORY
| Date | Event | Price |
| 10/14/2022 | Pending | $399,900 |
| 10/06/2022 | Listed | $399,900 |

Topfind Realty
REALTOR®
(844)-333-8033
Questions? Contact today.
Interested in buying or selling a home similar to 44526 Stanridge Avenue?
Lancaster Similar Properties
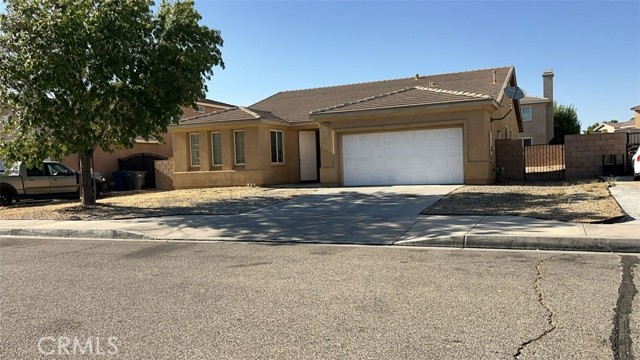
2753 Norberry Street
Lancaster, CA 93535
$500K
4 Bed
2 Bath
2,294 Sq Ft
Open Sun, 11:00am To 2:00pm
Listing provided courtesy of Christina Stratford, Re/Max All-Pro. Based on information from California Regional Multiple Listing Service, Inc. as of #Date#. This information is for your personal, non-commercial use and may not be used for any purpose other than to identify prospective properties you may be interested in purchasing. Display of MLS data is usually deemed reliable but is NOT guaranteed accurate by the MLS. Buyers are responsible for verifying the accuracy of all information and should investigate the data themselves or retain appropriate professionals. Information from sources other than the Listing Agent may have been included in the MLS data. Unless otherwise specified in writing, Broker/Agent has not and will not verify any information obtained from other sources. The Broker/Agent providing the information contained herein may or may not have been the Listing and/or Selling Agent.
