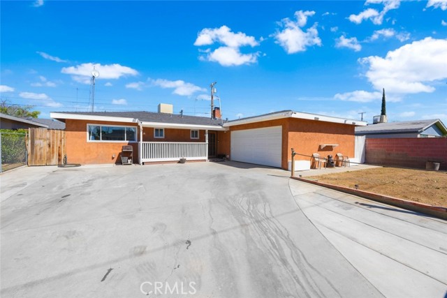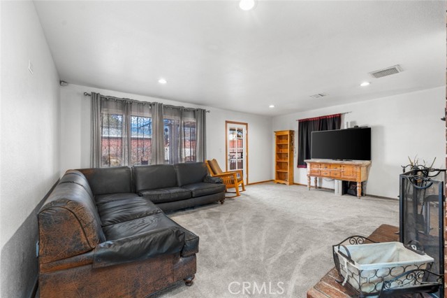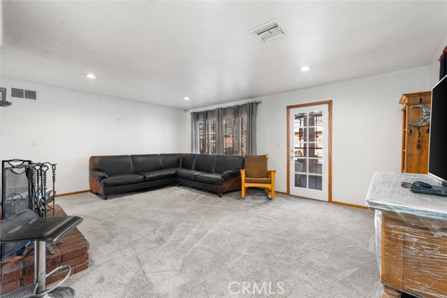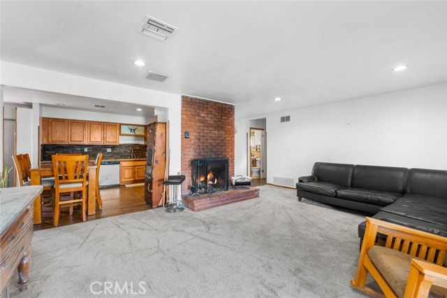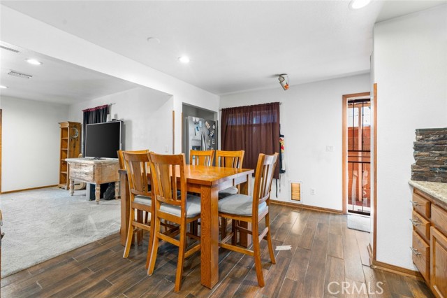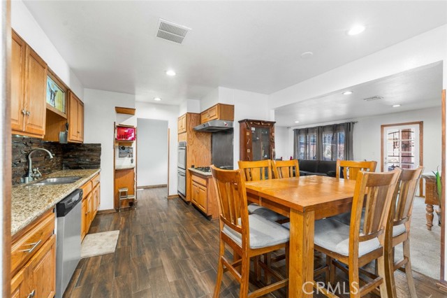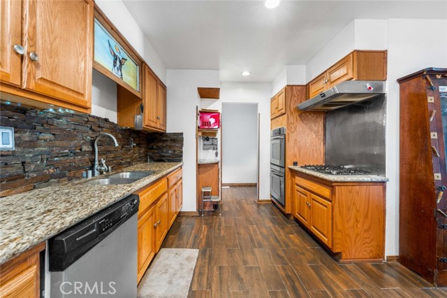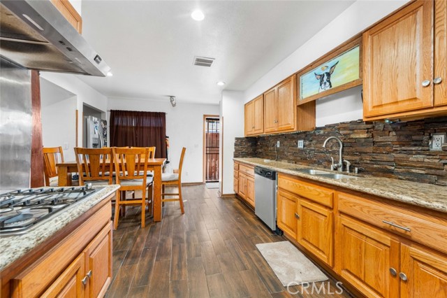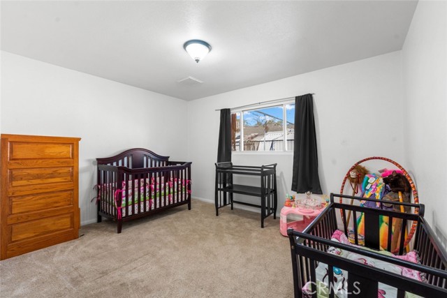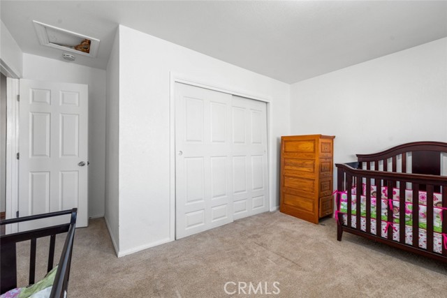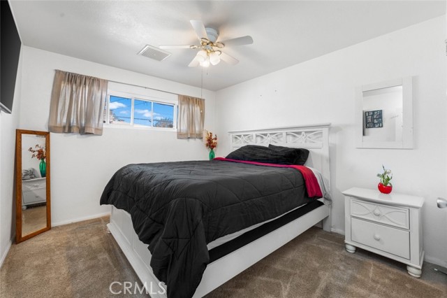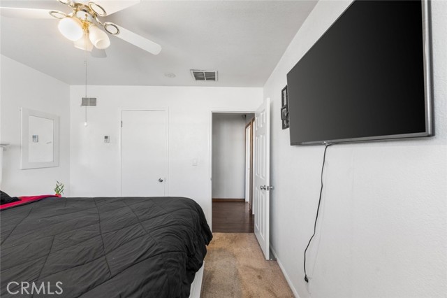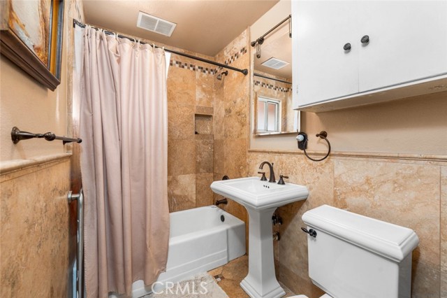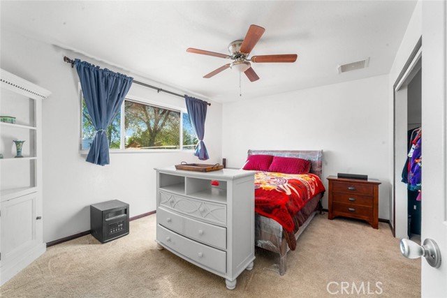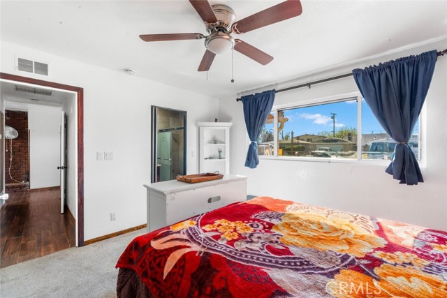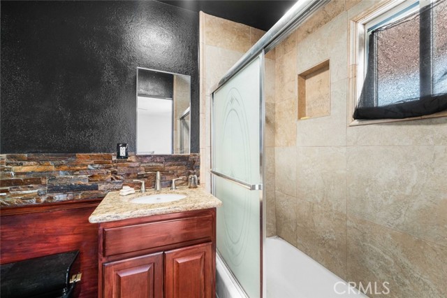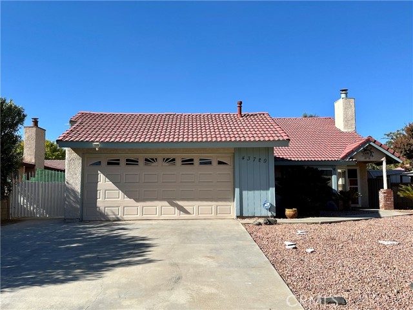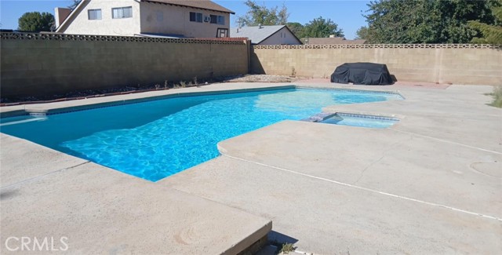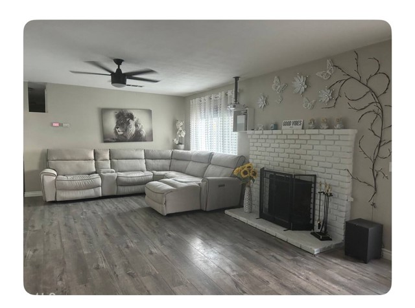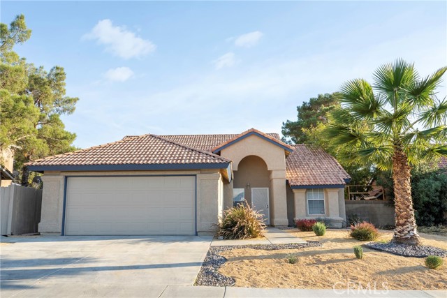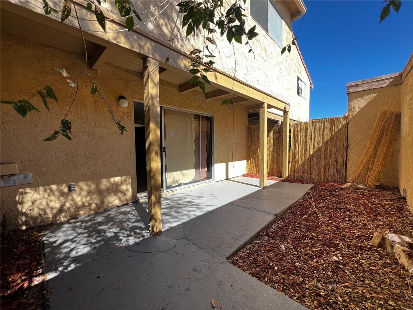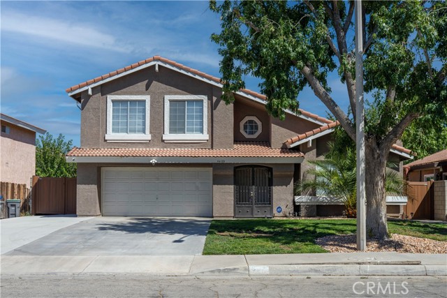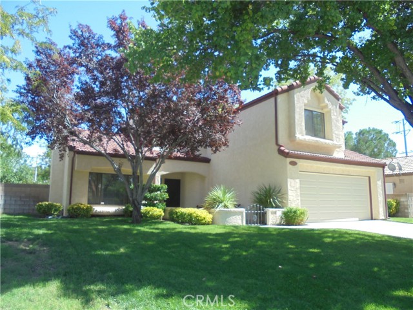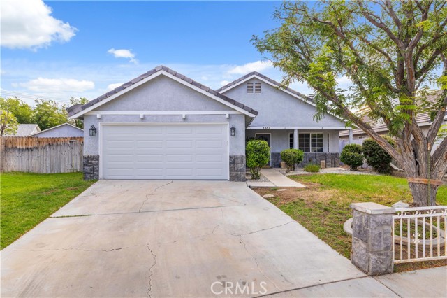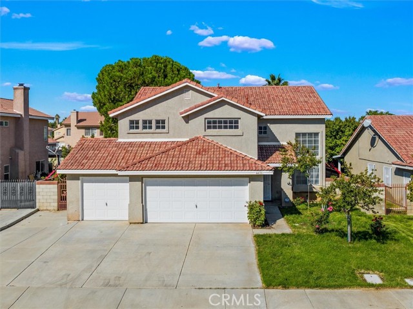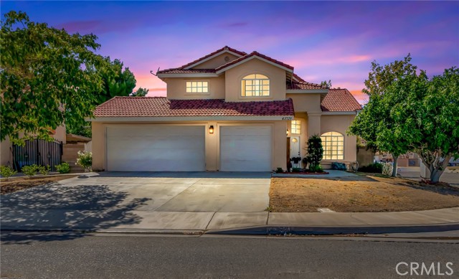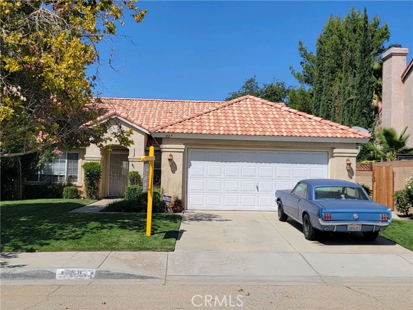44538 Stanridge Avenue
Lancaster, CA 93535
Sold
44538 Stanridge Avenue
Lancaster, CA 93535
Sold
Nestled in Lancaster, this charming 3-bedroom, 2-bathroom home spans 1,335 square feet of living space and an automatic sprinkler system at the front and back yard. Inside, you'll find a mix of carpet and tile flooring, along with recessed lighting, central AC and heating, ceiling fan/light fixtures, double pane windows and ample storage. The house has a new roof and carpet, a ring doorbell, security cameras and the entire house has been restructured by the replacing of 1 x 8 facia with 2 x 10, all done 2019. The spacious living room boasts a cozy fireplace and opens up to both the dining area and the kitchen. The kitchen is well-appointed with granite countertops, a decorative backsplash, quality appliances, double ovens and beautiful wood cabinets. All bedrooms feature plush carpeting and large closets, with the primary bedroom enjoying the luxury of a private ensuite bathroom. Outside, a wide driveway leads to RV hook ups and the attached 2-car electric gate garage, providing convenient parking to the garage door. The property has a 50 gal high recovery water heater. The backyard offers plenty of space for your imagination to run wild under a covered patio and dog run off to the side. Whether you envision a garden oasis, an outdoor entertaining area, or a play space for kids and pets, the possibilities are endless. With a raised block wall all around you can enjoy it all with a bit more privacy. This home invites you to bring your ideas and make it your own.
PROPERTY INFORMATION
| MLS # | SR24082169 | Lot Size | 5,915 Sq. Ft. |
| HOA Fees | $0/Monthly | Property Type | Single Family Residence |
| Price | $ 380,000
Price Per SqFt: $ 285 |
DOM | 583 Days |
| Address | 44538 Stanridge Avenue | Type | Residential |
| City | Lancaster | Sq.Ft. | 1,335 Sq. Ft. |
| Postal Code | 93535 | Garage | 2 |
| County | Los Angeles | Year Built | 1954 |
| Bed / Bath | 3 / 2 | Parking | 2 |
| Built In | 1954 | Status | Closed |
| Sold Date | 2024-08-02 |
INTERIOR FEATURES
| Has Laundry | Yes |
| Laundry Information | Inside |
| Has Fireplace | Yes |
| Fireplace Information | Living Room |
| Has Appliances | Yes |
| Kitchen Appliances | Built-In Range, Dishwasher, Gas Oven, Gas Range |
| Kitchen Information | Granite Counters |
| Kitchen Area | Area |
| Has Heating | Yes |
| Heating Information | Central |
| Room Information | Kitchen, Living Room, Primary Bathroom, Primary Bedroom |
| Has Cooling | Yes |
| Cooling Information | Central Air |
| Flooring Information | Carpet, Laminate |
| InteriorFeatures Information | Built-in Features, Recessed Lighting, Storage |
| EntryLocation | Front of home |
| Entry Level | 1 |
| Bathroom Information | Shower in Tub |
| Main Level Bedrooms | 3 |
| Main Level Bathrooms | 2 |
EXTERIOR FEATURES
| Has Pool | No |
| Pool | None |
WALKSCORE
MAP
MORTGAGE CALCULATOR
- Principal & Interest:
- Property Tax: $405
- Home Insurance:$119
- HOA Fees:$0
- Mortgage Insurance:
PRICE HISTORY
| Date | Event | Price |
| 08/02/2024 | Sold | $415,000 |
| 05/06/2024 | Active Under Contract | $380,000 |
| 04/24/2024 | Listed | $380,000 |

Topfind Realty
REALTOR®
(844)-333-8033
Questions? Contact today.
Interested in buying or selling a home similar to 44538 Stanridge Avenue?
Lancaster Similar Properties
Listing provided courtesy of Manny Morales, JohnHart Corp.. Based on information from California Regional Multiple Listing Service, Inc. as of #Date#. This information is for your personal, non-commercial use and may not be used for any purpose other than to identify prospective properties you may be interested in purchasing. Display of MLS data is usually deemed reliable but is NOT guaranteed accurate by the MLS. Buyers are responsible for verifying the accuracy of all information and should investigate the data themselves or retain appropriate professionals. Information from sources other than the Listing Agent may have been included in the MLS data. Unless otherwise specified in writing, Broker/Agent has not and will not verify any information obtained from other sources. The Broker/Agent providing the information contained herein may or may not have been the Listing and/or Selling Agent.
