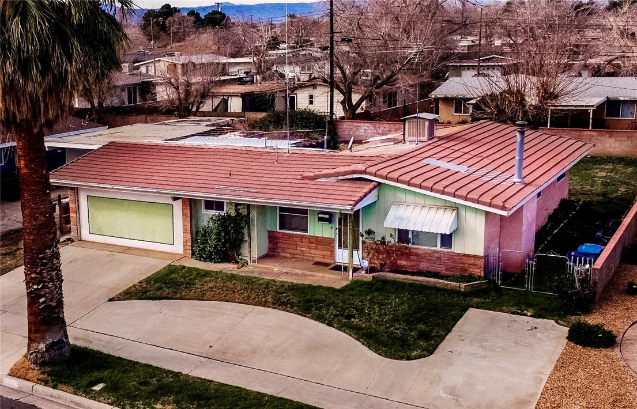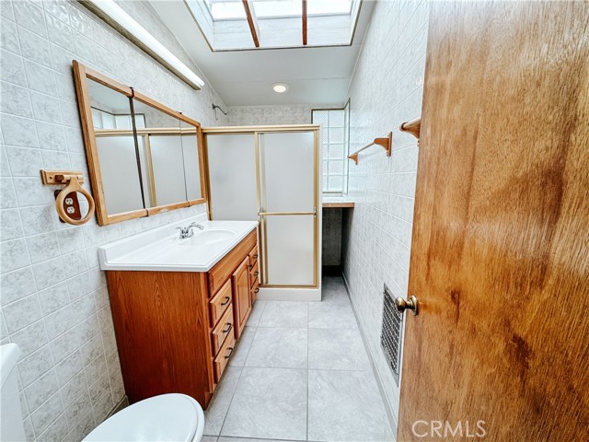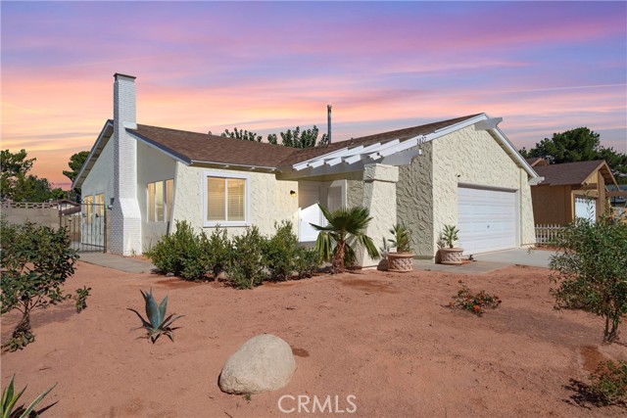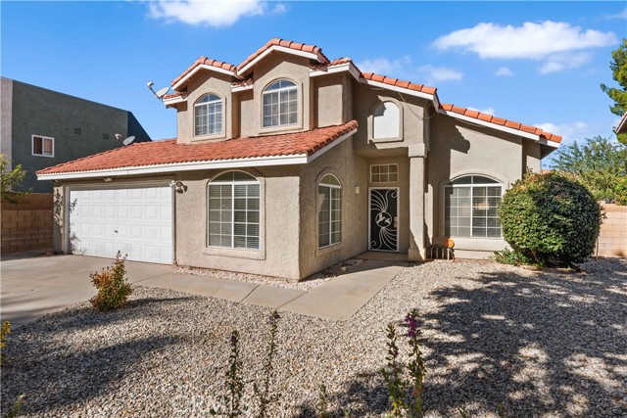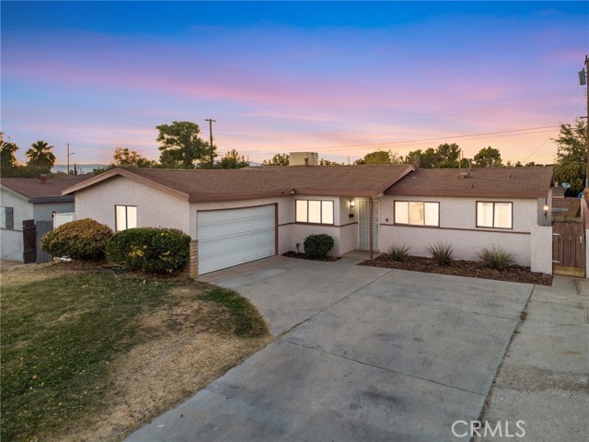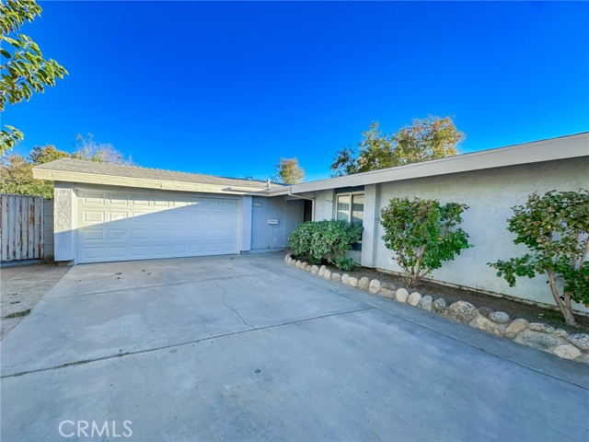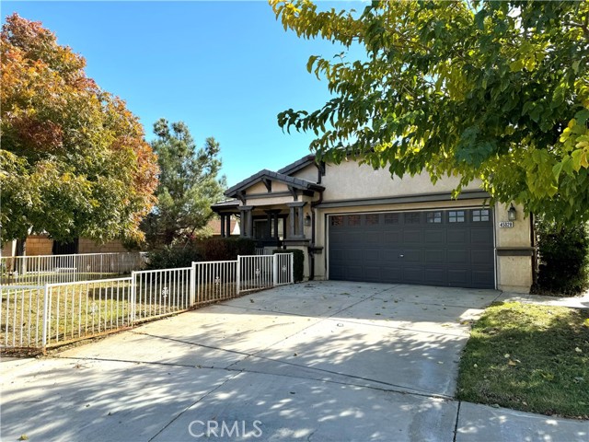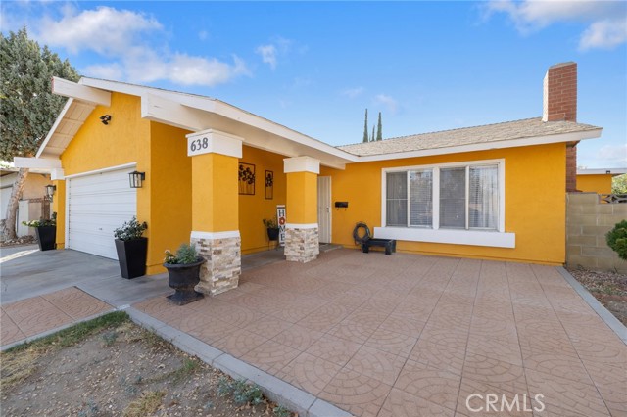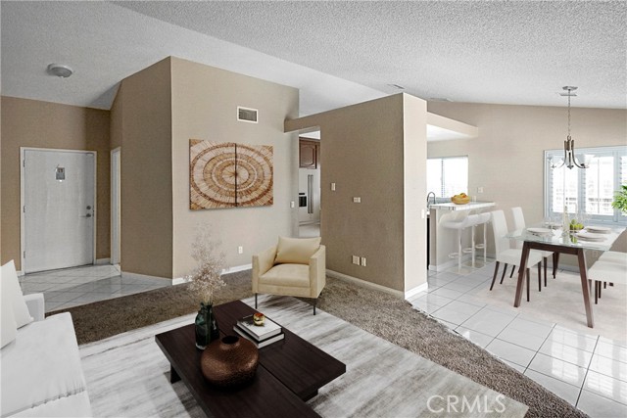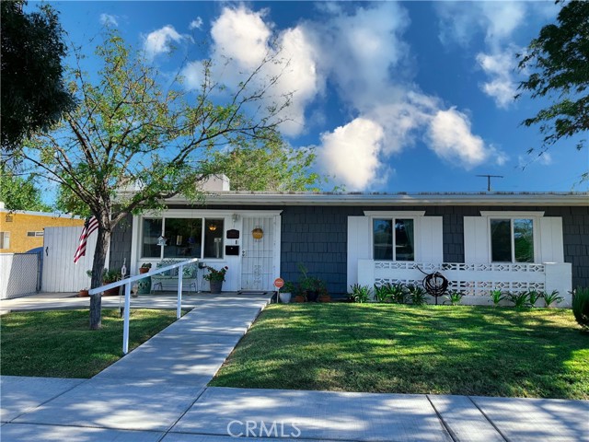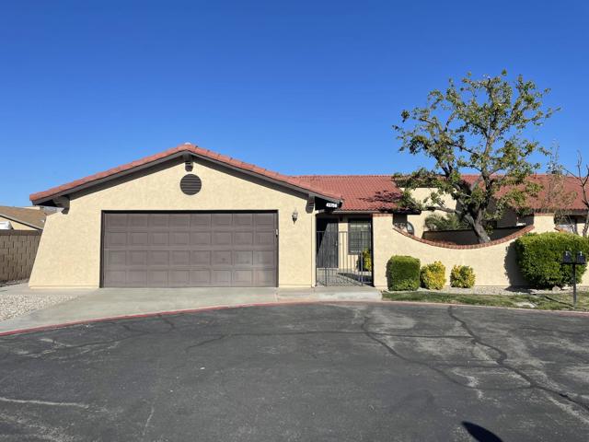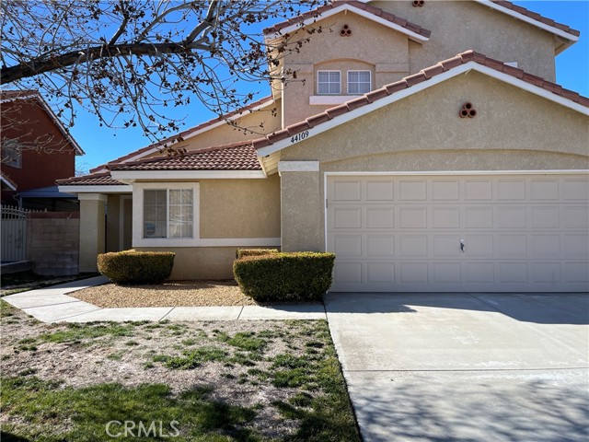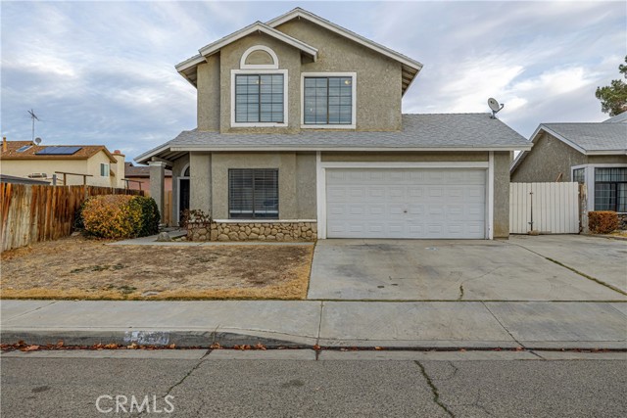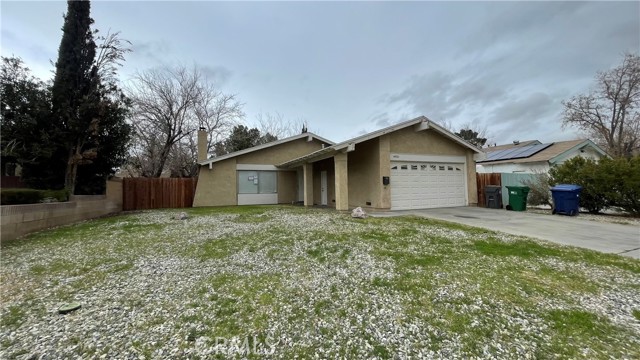44641 5th Street
Lancaster, CA 93535
Sold
MOVE IN READY & FULL OF POTENTIAL! Welcome to 44641 5th St. E in Lancaster. Oh, the possibilities!! This 1,192 square foot, 3 bedroom, 2 bath home is situated on a sizeable 6,806 square foot lot in the heart of the Antelope Valley. The great room opens to the dining room and features a large skylight bringing in sunshine to brighten your day, as well as a wood-burning stove that rests in front of a custom brick backdrop for those cozy evenings at home. In the kitchen, you'll find beautiful natural, solid wood cabinetry and a custom breakfast nook with a built-in L-shaped booth and matching table. Home appliances include a dishwasher, stove, microwave, and dryer. The 3 bedrooms have wall closets with ample space and each room is just waiting for your personal touch! Bonus features include a paid-off 8 panel solar system, a huge backyard with incredible ADU potential, 2-car attached garage with an assortment of electrical and compressor hookups, backyard storage shed with electricity, trailer parking, dual hot water heaters and a Brinks home security system. This charming property is walking distance to El Dorado park, and with schools, hospitals, shopping, and restaurants nearby, you have everything you need. Bring out your inner Chip and Joanna, get your Pinterest board ready, and take advantage of this priced-to-sell home. This one won’t last long, so book your tour today!
PROPERTY INFORMATION
| MLS # | SR24026381 | Lot Size | 6,808 Sq. Ft. |
| HOA Fees | $0/Monthly | Property Type | Single Family Residence |
| Price | $ 320,000
Price Per SqFt: $ 268 |
DOM | 657 Days |
| Address | 44641 5th Street | Type | Residential |
| City | Lancaster | Sq.Ft. | 1,192 Sq. Ft. |
| Postal Code | 93535 | Garage | 2 |
| County | Los Angeles | Year Built | 1955 |
| Bed / Bath | 3 / 2 | Parking | 2 |
| Built In | 1955 | Status | Closed |
| Sold Date | 2024-02-21 |
INTERIOR FEATURES
| Has Laundry | Yes |
| Laundry Information | Dryer Included, Electric Dryer Hookup, Individual Room, Inside, Washer Hookup |
| Has Fireplace | Yes |
| Fireplace Information | Family Room, Wood Burning |
| Has Appliances | Yes |
| Kitchen Appliances | Electric Oven, Electric Cooktop, Electric Water Heater, Gas Water Heater, Microwave, Range Hood |
| Kitchen Information | Formica Counters, Tile Counters, Utility sink |
| Kitchen Area | Breakfast Nook, Dining Room, In Kitchen, In Living Room |
| Has Heating | Yes |
| Heating Information | Electric, Solar, Wood Stove |
| Room Information | All Bedrooms Down, Attic, Center Hall, Great Room, Kitchen, Laundry, Main Floor Bedroom, Main Floor Primary Bedroom |
| Has Cooling | Yes |
| Cooling Information | Evaporative Cooling |
| Flooring Information | Carpet, Tile |
| InteriorFeatures Information | Beamed Ceilings, Built-in Features, Ceiling Fan(s), Formica Counters, High Ceilings, Storage, Tile Counters, Track Lighting, Wired for Sound |
| EntryLocation | Street |
| Entry Level | 1 |
| Has Spa | No |
| SpaDescription | None |
| WindowFeatures | Blinds, Double Pane Windows |
| SecuritySafety | Carbon Monoxide Detector(s), Fire and Smoke Detection System, Security System |
| Bathroom Information | Shower, Main Floor Full Bath, Tile Counters, Walk-in shower |
| Main Level Bedrooms | 3 |
| Main Level Bathrooms | 2 |
EXTERIOR FEATURES
| ExteriorFeatures | Rain Gutters, TV Antenna |
| FoundationDetails | Slab |
| Roof | Concrete, Tile |
| Has Pool | No |
| Pool | None |
| Has Patio | Yes |
| Patio | Concrete, Covered, Slab |
| Has Fence | Yes |
| Fencing | Block |
| Has Sprinklers | Yes |
WALKSCORE
MAP
MORTGAGE CALCULATOR
- Principal & Interest:
- Property Tax: $341
- Home Insurance:$119
- HOA Fees:$0
- Mortgage Insurance:
PRICE HISTORY
| Date | Event | Price |
| 02/21/2024 | Sold | $320,000 |
| 02/08/2024 | Pending | $320,000 |
| 02/07/2024 | Listed | $320,000 |

Topfind Realty
REALTOR®
(844)-333-8033
Questions? Contact today.
Interested in buying or selling a home similar to 44641 5th Street?
Lancaster Similar Properties
Listing provided courtesy of Michael Bohr, Pride Realty. Based on information from California Regional Multiple Listing Service, Inc. as of #Date#. This information is for your personal, non-commercial use and may not be used for any purpose other than to identify prospective properties you may be interested in purchasing. Display of MLS data is usually deemed reliable but is NOT guaranteed accurate by the MLS. Buyers are responsible for verifying the accuracy of all information and should investigate the data themselves or retain appropriate professionals. Information from sources other than the Listing Agent may have been included in the MLS data. Unless otherwise specified in writing, Broker/Agent has not and will not verify any information obtained from other sources. The Broker/Agent providing the information contained herein may or may not have been the Listing and/or Selling Agent.
