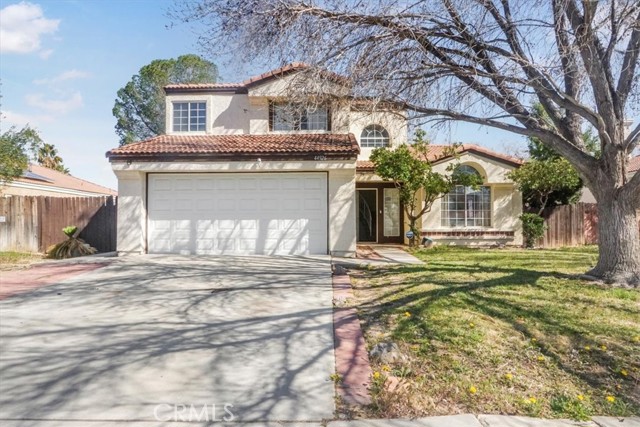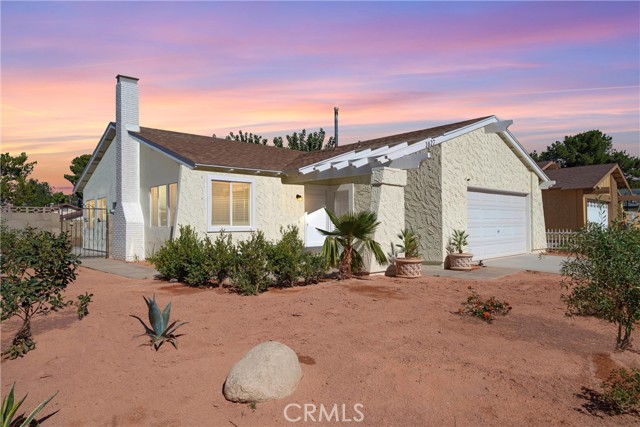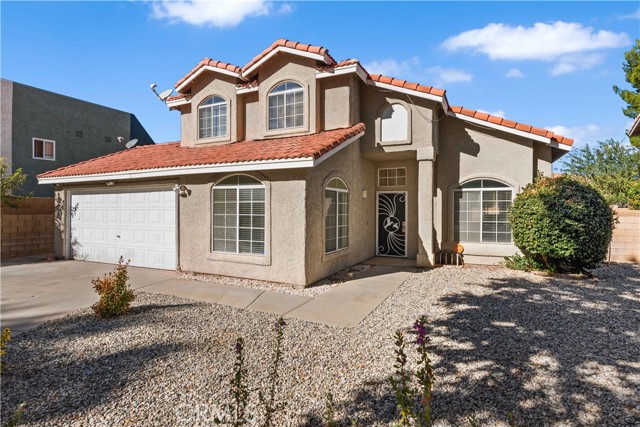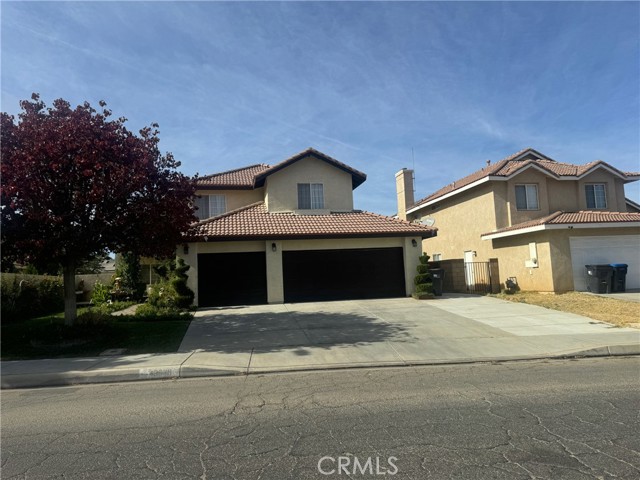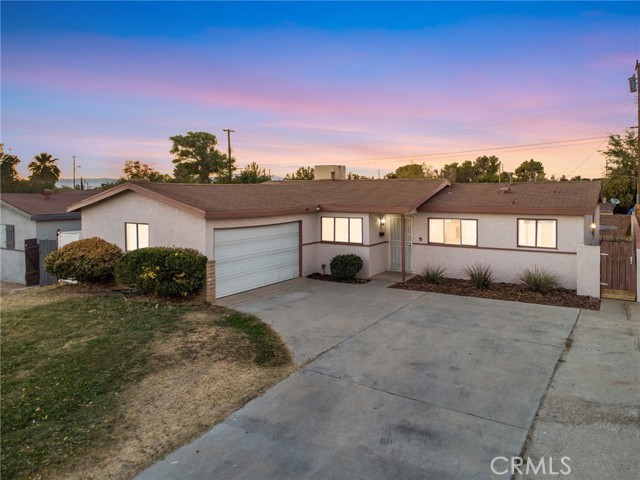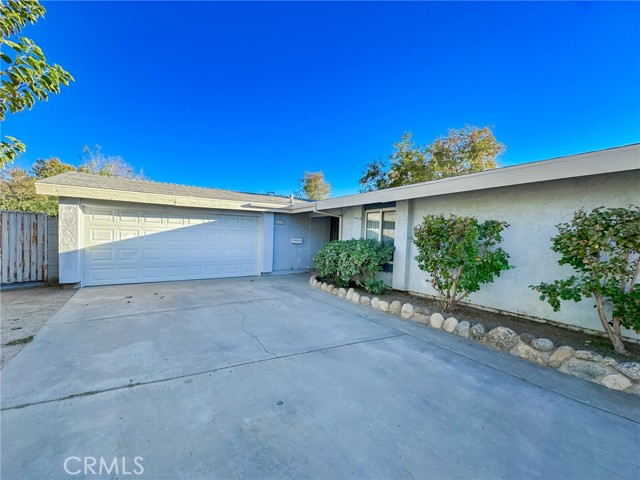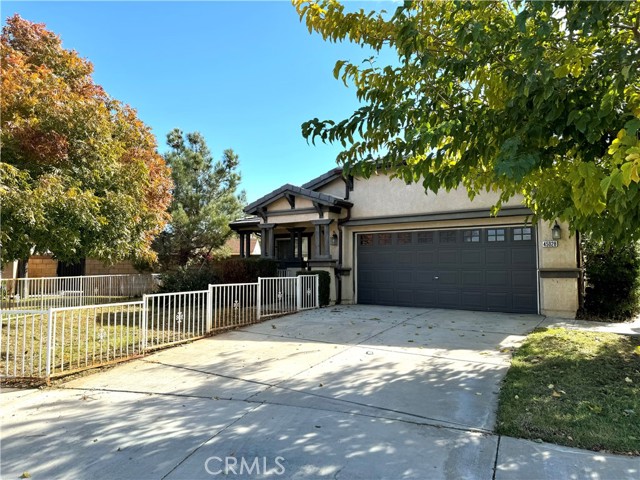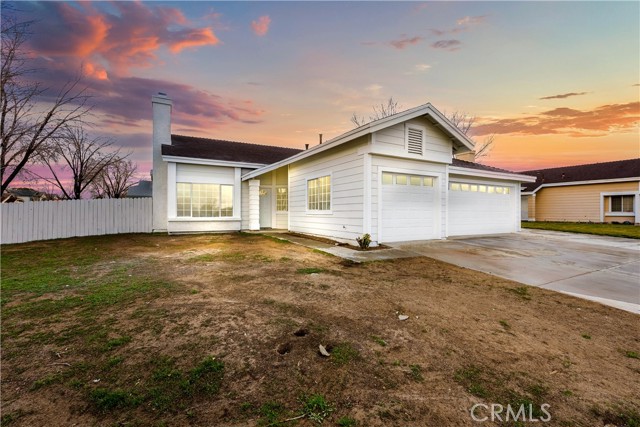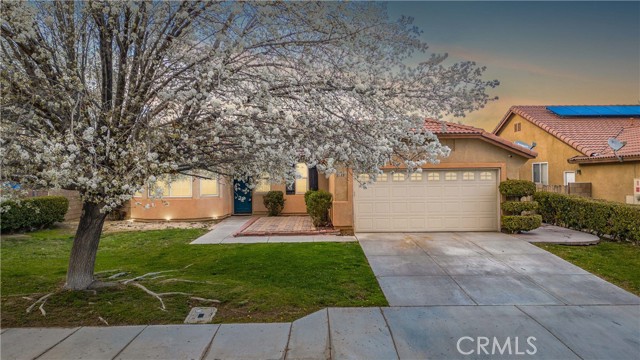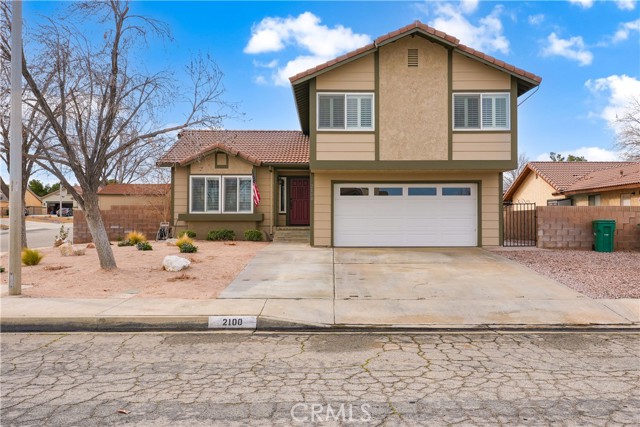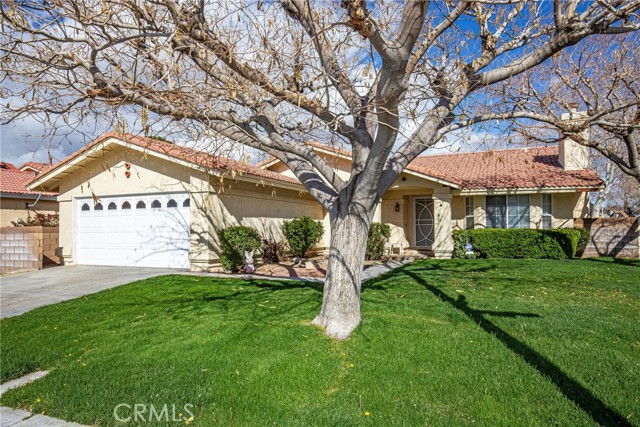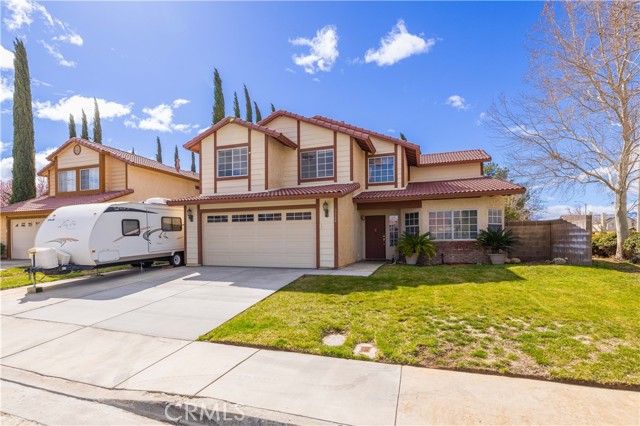44926 Calston Avenue
Lancaster, CA 93535
Sold
Welcome to your dream home! Immerse yourself in comfort and convenience in this upgraded 4-bedroom beauty. This stunning two-story residence boasts 4 spacious bedrooms and 3 Bathrooms, including a convenient guest suite with a full bathroom on the first floor. Recently remodeled within the last year, the home features quartz countertops adding luxury to the kitchen, modern finishes, and an abundance of natural light throughout. Unwind and entertain in style with a spacious living room featuring a cozy fireplace, perfect for winter evenings. The newly remodeled kitchen showcases sleek cabinetry and modern appliances, making meal preparation a breeze. Step outside to the spacious backyard with a concrete patio, ideal for hosting gatherings or simply relaxing under the sun. With a large two-car garage and ample driveway, parking is never an issue. Additional highlights include 3 full bathrooms for added convenience, approximately 1,800 square feet of living space offering ample room for the whole family, and a generous 7,332 square foot lot providing a spacious setting for backyard activities. Upgrades galore can be found throughout the home, including newer faux wood vinyl plank flooring, vaulted ceilings, carpet, a modern color scheme, and newer light fixtures. The large and bright master bedroom features a luxurious bathroom, and two metal storage sheds in the backyard provide extra storage space. Located in a tranquil neighborhood, this home offers peaceful living while still being conveniently close to amenities. Washer and dryer area is included for your convenience. This home truly has it all! Don't miss out on this incredible opportunity to own a piece of paradise. Contact us today to schedule a showing and make this dream home yours.
PROPERTY INFORMATION
| MLS # | SR24116070 | Lot Size | 7,334 Sq. Ft. |
| HOA Fees | $0/Monthly | Property Type | Single Family Residence |
| Price | $ 489,000
Price Per SqFt: $ 272 |
DOM | 532 Days |
| Address | 44926 Calston Avenue | Type | Residential |
| City | Lancaster | Sq.Ft. | 1,801 Sq. Ft. |
| Postal Code | 93535 | Garage | 2 |
| County | Los Angeles | Year Built | 1989 |
| Bed / Bath | 4 / 3 | Parking | 2 |
| Built In | 1989 | Status | Closed |
| Sold Date | 2024-08-30 |
INTERIOR FEATURES
| Has Laundry | Yes |
| Laundry Information | Gas Dryer Hookup, Inside, Washer Hookup |
| Has Fireplace | Yes |
| Fireplace Information | Family Room |
| Kitchen Information | Quartz Counters |
| Kitchen Area | Family Kitchen |
| Has Heating | Yes |
| Heating Information | Central |
| Room Information | All Bedrooms Down, All Bedrooms Up |
| Has Cooling | Yes |
| Cooling Information | Central Air |
| Flooring Information | Carpet, Laminate, Tile |
| InteriorFeatures Information | High Ceilings, Quartz Counters |
| EntryLocation | Ground Level |
| Entry Level | 0 |
| Has Spa | No |
| SpaDescription | None |
| Main Level Bedrooms | 3 |
| Main Level Bathrooms | 2 |
EXTERIOR FEATURES
| Roof | None |
| Has Pool | No |
| Pool | None |
| Has Patio | Yes |
| Patio | Covered |
| Has Fence | Yes |
| Fencing | Wood |
WALKSCORE
MAP
MORTGAGE CALCULATOR
- Principal & Interest:
- Property Tax: $522
- Home Insurance:$119
- HOA Fees:$0
- Mortgage Insurance:
PRICE HISTORY
| Date | Event | Price |
| 08/30/2024 | Sold | $489,000 |
| 08/02/2024 | Pending | $489,000 |
| 06/12/2024 | Price Change | $489,000 (-1.21%) |
| 06/10/2024 | Listed | $495,000 |

Topfind Realty
REALTOR®
(844)-333-8033
Questions? Contact today.
Interested in buying or selling a home similar to 44926 Calston Avenue?
Lancaster Similar Properties
Listing provided courtesy of Joshua Salazar, Mission Real Estate. Based on information from California Regional Multiple Listing Service, Inc. as of #Date#. This information is for your personal, non-commercial use and may not be used for any purpose other than to identify prospective properties you may be interested in purchasing. Display of MLS data is usually deemed reliable but is NOT guaranteed accurate by the MLS. Buyers are responsible for verifying the accuracy of all information and should investigate the data themselves or retain appropriate professionals. Information from sources other than the Listing Agent may have been included in the MLS data. Unless otherwise specified in writing, Broker/Agent has not and will not verify any information obtained from other sources. The Broker/Agent providing the information contained herein may or may not have been the Listing and/or Selling Agent.
